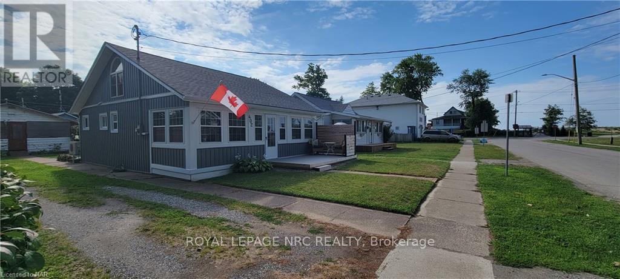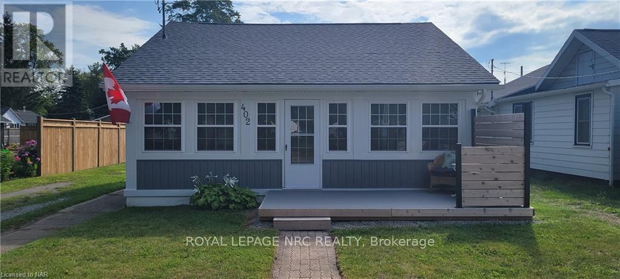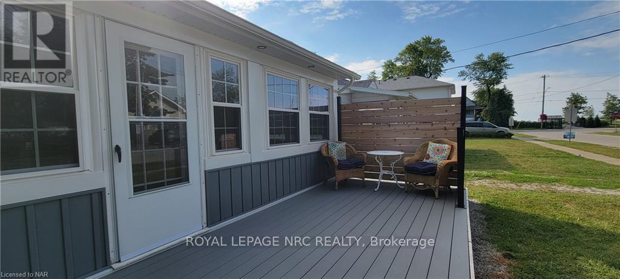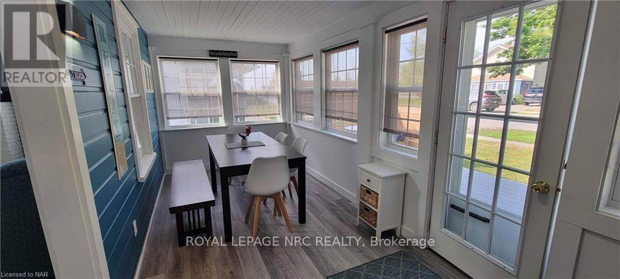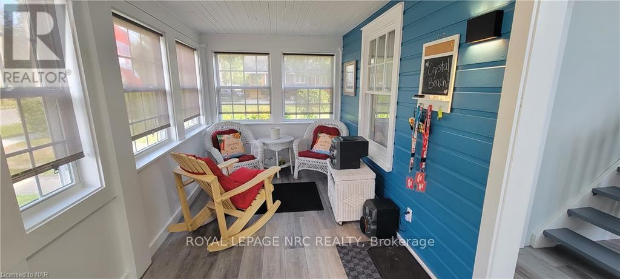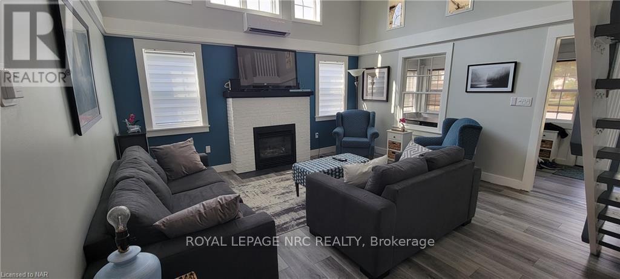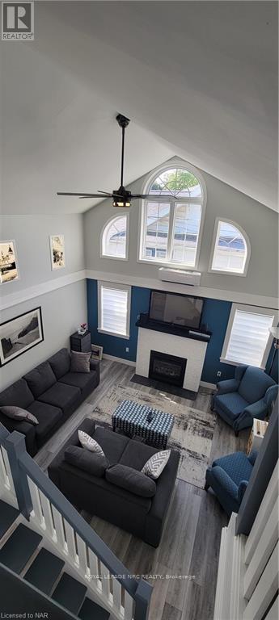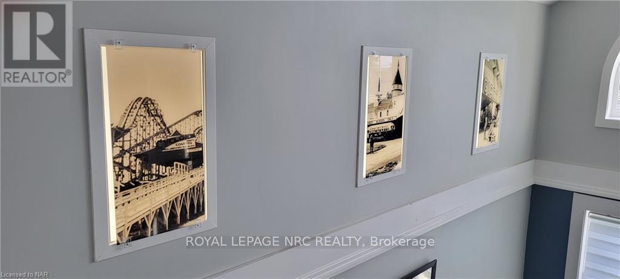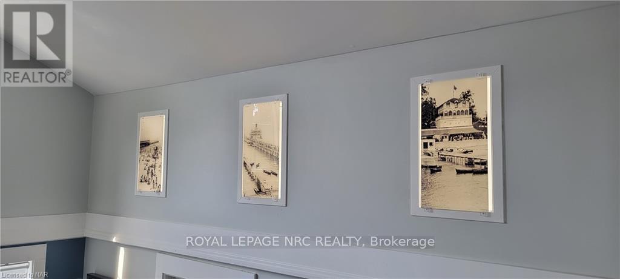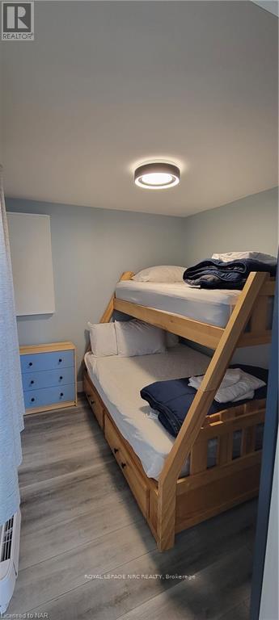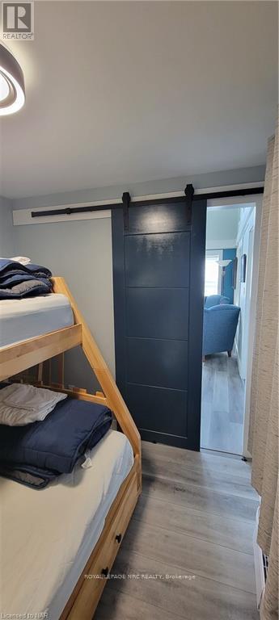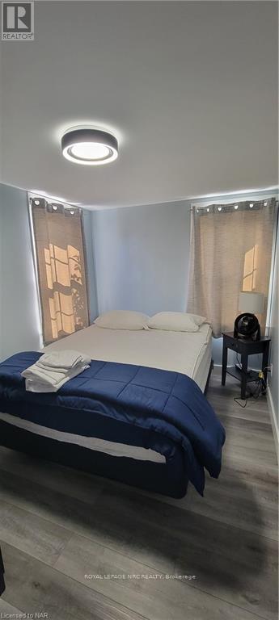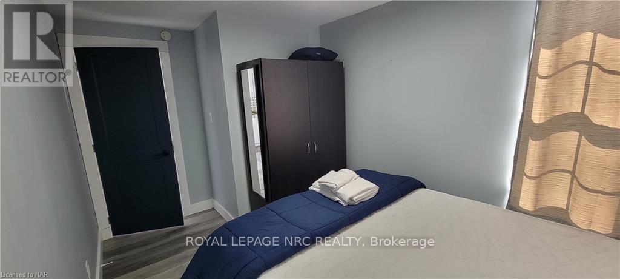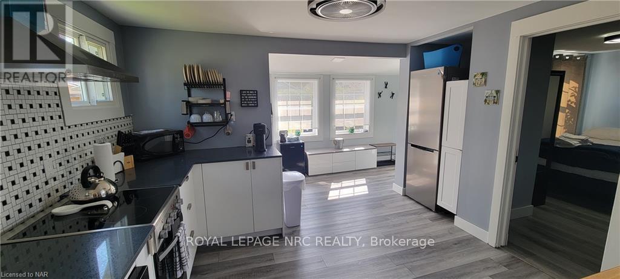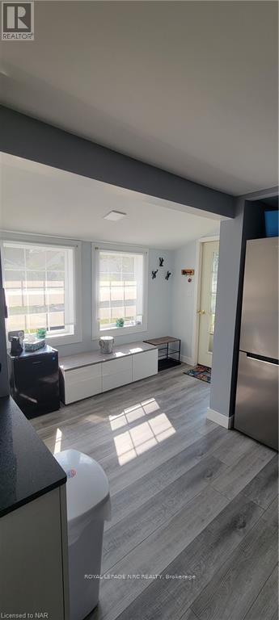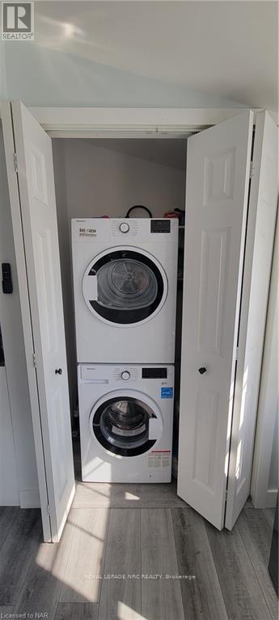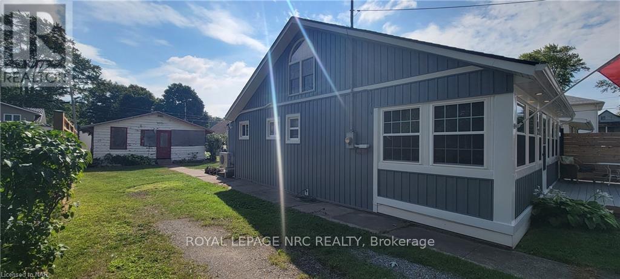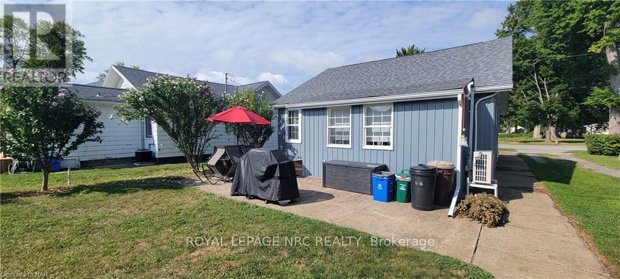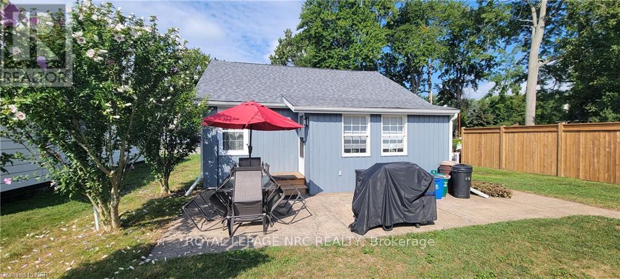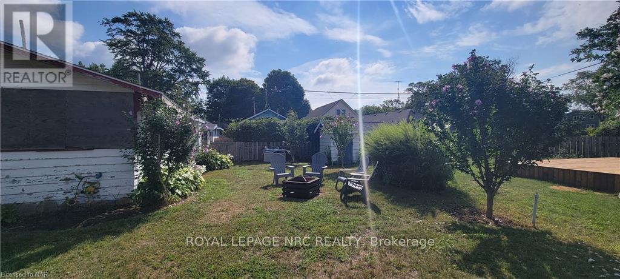402 Schooley Road Fort Erie, Ontario L0S 1B0
$2,100 Monthly
Located directly across from the main Bay Beach entrance, a 1 minute walk to the sandy beach, we have this charming, yet tastefully updated bungaloft home available for a short term Rental - October 1st 2025 - May 31st 2026. Here we have 2 bedrooms on the main level and a bright open loft area, currently set up with a sleeper couch and easily used as a third bedroom. This house has had many updates through the last few years. New bathroom with stand up shower, new laminate flooring throughout, new kitchen, appliances, exterior siding. It features a beautiful living room with cathedral ceiling, lots of natural light, fresh paint and a gas fireplace to heat the house as well as a heat pump/AC unit. This short term rental comes fully furnished and includes utilities (gas, hydro, water, wifi, basic TV - back Bunkie is not included) There's nothing you need to do but pack your clothes and start enjoying what Crystal Beach has to offer! (id:50886)
Property Details
| MLS® Number | X12385817 |
| Property Type | Single Family |
| Community Name | 337 - Crystal Beach |
| Amenities Near By | Beach, Marina, Park |
| Communication Type | High Speed Internet |
| Parking Space Total | 3 |
Building
| Bathroom Total | 1 |
| Bedrooms Above Ground | 2 |
| Bedrooms Total | 2 |
| Amenities | Fireplace(s) |
| Construction Style Attachment | Detached |
| Cooling Type | Central Air Conditioning |
| Exterior Finish | Vinyl Siding |
| Fireplace Present | Yes |
| Fireplace Total | 1 |
| Foundation Type | Block |
| Heating Fuel | Natural Gas |
| Heating Type | Other |
| Stories Total | 2 |
| Size Interior | 700 - 1,100 Ft2 |
| Type | House |
| Utility Water | Municipal Water |
Parking
| No Garage |
Land
| Acreage | No |
| Land Amenities | Beach, Marina, Park |
| Sewer | Sanitary Sewer |
| Size Depth | 119 Ft ,3 In |
| Size Frontage | 47 Ft |
| Size Irregular | 47 X 119.3 Ft |
| Size Total Text | 47 X 119.3 Ft |
| Surface Water | Lake/pond |
Rooms
| Level | Type | Length | Width | Dimensions |
|---|---|---|---|---|
| Second Level | Loft | 5.21 m | 2.62 m | 5.21 m x 2.62 m |
| Main Level | Other | 3.17 m | 1.8 m | 3.17 m x 1.8 m |
| Main Level | Kitchen | 3.45 m | 3.38 m | 3.45 m x 3.38 m |
| Main Level | Living Room | 5 m | 4.62 m | 5 m x 4.62 m |
| Main Level | Primary Bedroom | 4.14 m | 2.36 m | 4.14 m x 2.36 m |
| Main Level | Bedroom 2 | 2.62 m | 2.26 m | 2.62 m x 2.26 m |
| Main Level | Recreational, Games Room | 7.65 m | 2.21 m | 7.65 m x 2.21 m |
| Main Level | Bathroom | 1.23 m | 2.2 m | 1.23 m x 2.2 m |
Contact Us
Contact us for more information
Kelsey Sinclair
Salesperson
318 Ridge Road N
Ridgeway, Ontario L0S 1N0
(905) 894-4014
www.nrcrealty.ca/

