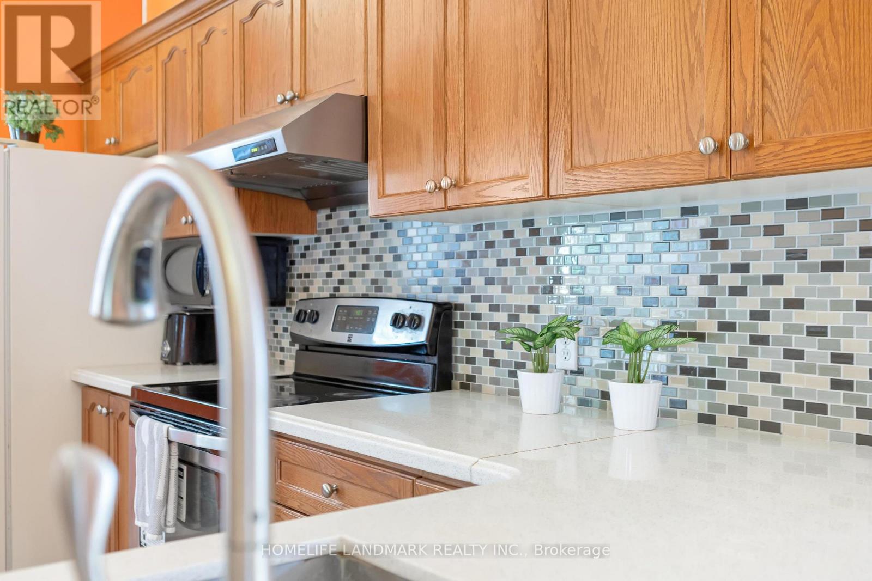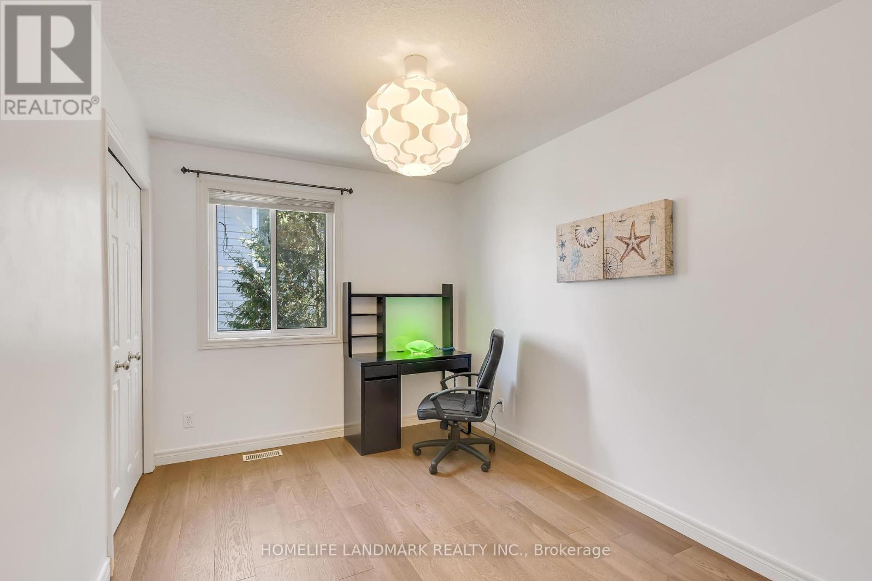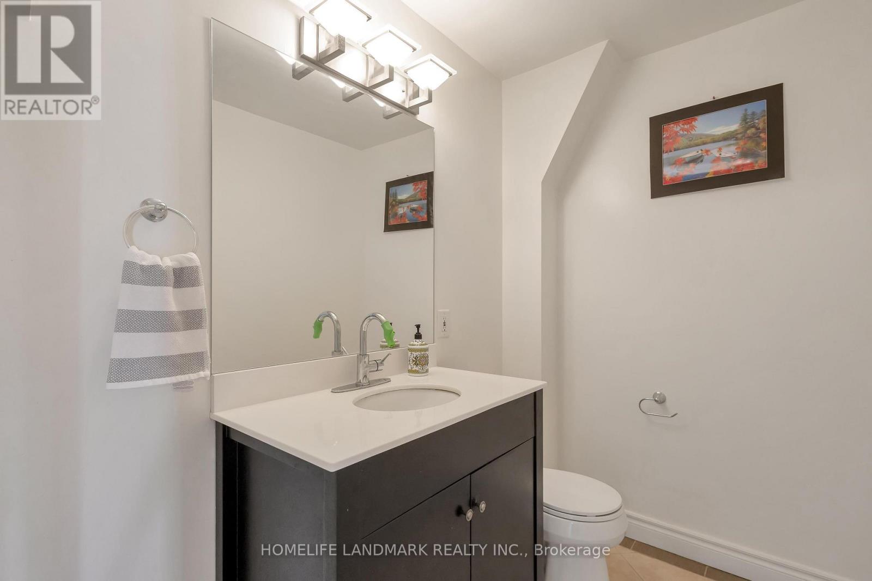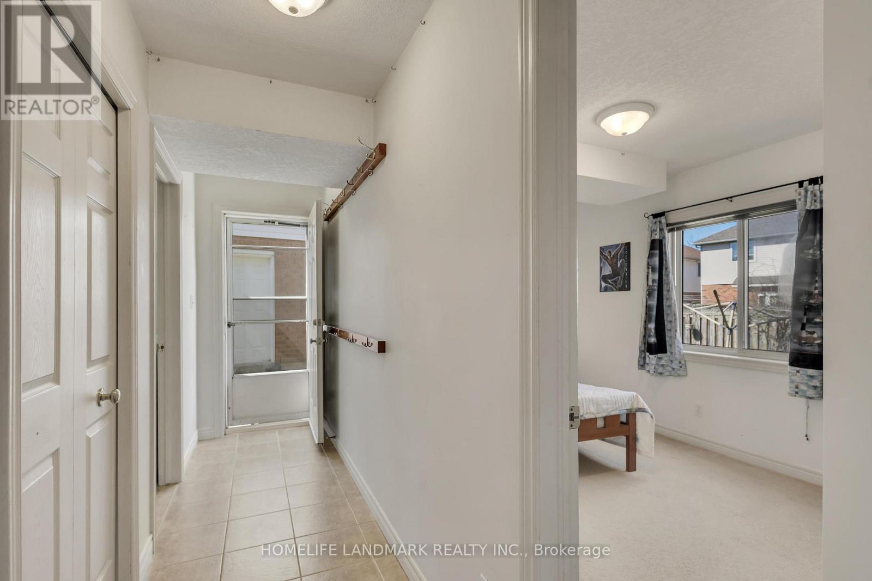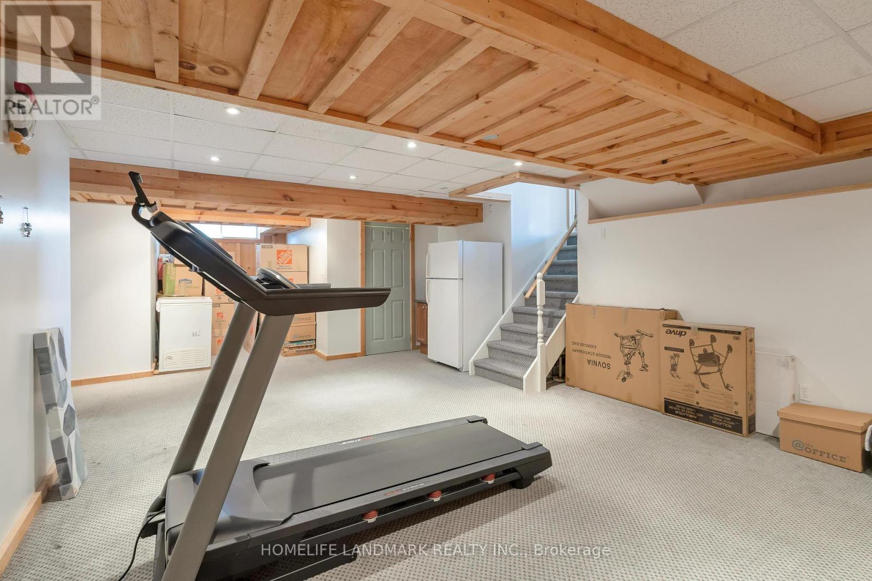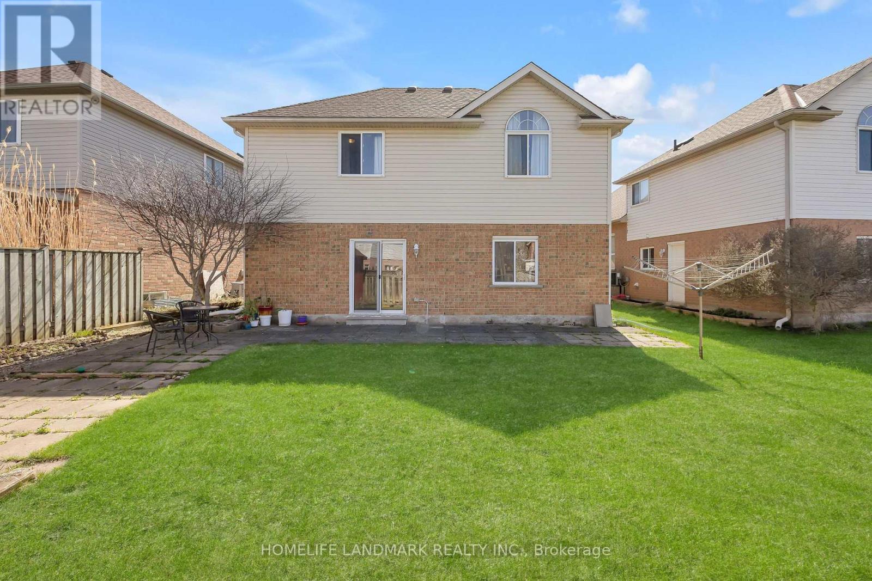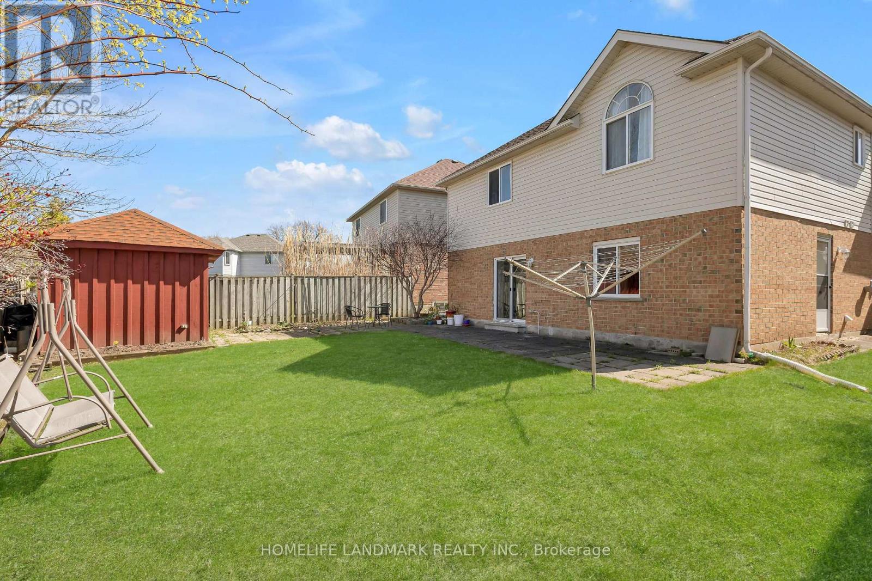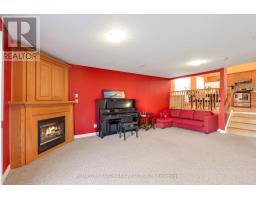402 Woodrow Drive Waterloo, Ontario N2T 2T5
4 Bedroom
4 Bathroom
1,100 - 1,500 ft2
Fireplace
Central Air Conditioning
Forced Air
$999,000
Just Steps Minutes to Trillium Valley Park with Trail and Top - Rated Laurelwood Public School; Within Laurel Heights S.S. Boundary; Over 2500 Sqft Living Space. Gorgeous Ceiling on Main Floor Designed for Comfort and Style. Open Concept Kitchen with Natural Light. Hardwood floor thru Main and Second Floors. Master Bedroom with a Private Ensuite. Spacious Family Room with Fireplace and Walk Out to Backyard. 4 -PC bathroom in the Basement with Jacuzzi bathtub (id:50886)
Property Details
| MLS® Number | X12109362 |
| Property Type | Single Family |
| Features | Sump Pump |
| Parking Space Total | 4 |
Building
| Bathroom Total | 4 |
| Bedrooms Above Ground | 4 |
| Bedrooms Total | 4 |
| Appliances | Garage Door Opener Remote(s), Water Heater, Water Softener, Dryer, Hood Fan, Stove, Washer, Window Coverings, Two Refrigerators |
| Basement Development | Finished |
| Basement Type | N/a (finished) |
| Construction Style Attachment | Detached |
| Construction Style Split Level | Backsplit |
| Cooling Type | Central Air Conditioning |
| Exterior Finish | Brick, Aluminum Siding |
| Fireplace Present | Yes |
| Flooring Type | Hardwood, Ceramic |
| Foundation Type | Concrete |
| Half Bath Total | 1 |
| Heating Fuel | Natural Gas |
| Heating Type | Forced Air |
| Size Interior | 1,100 - 1,500 Ft2 |
| Type | House |
| Utility Water | Municipal Water |
Parking
| Attached Garage | |
| Garage |
Land
| Acreage | No |
| Sewer | Sanitary Sewer |
| Size Frontage | 37 Ft ,4 In |
| Size Irregular | 37.4 Ft |
| Size Total Text | 37.4 Ft |
Rooms
| Level | Type | Length | Width | Dimensions |
|---|---|---|---|---|
| Basement | Recreational, Games Room | 6.48 m | 4.75 m | 6.48 m x 4.75 m |
| Lower Level | Bedroom 4 | 4.32 m | 2.9 m | 4.32 m x 2.9 m |
| Lower Level | Family Room | 4.75 m | 3.6 m | 4.75 m x 3.6 m |
| Main Level | Living Room | 7.47 m | 4.11 m | 7.47 m x 4.11 m |
| Main Level | Dining Room | 5.05 m | 4.98 m | 5.05 m x 4.98 m |
| Main Level | Kitchen | 5.05 m | 4.98 m | 5.05 m x 4.98 m |
| Upper Level | Primary Bedroom | 4.11 m | 3.91 m | 4.11 m x 3.91 m |
| Upper Level | Bedroom 2 | 4.47 m | 3.45 m | 4.47 m x 3.45 m |
| Upper Level | Bedroom 3 | 3.68 m | 2.67 m | 3.68 m x 2.67 m |
https://www.realtor.ca/real-estate/28227649/402-woodrow-drive-waterloo
Contact Us
Contact us for more information
Jade Zheng
Salesperson
Homelife Landmark Realty Inc.
7240 Woodbine Ave Unit 103
Markham, Ontario L3R 1A4
7240 Woodbine Ave Unit 103
Markham, Ontario L3R 1A4
(905) 305-1600
(905) 305-1609
www.homelifelandmark.com/








