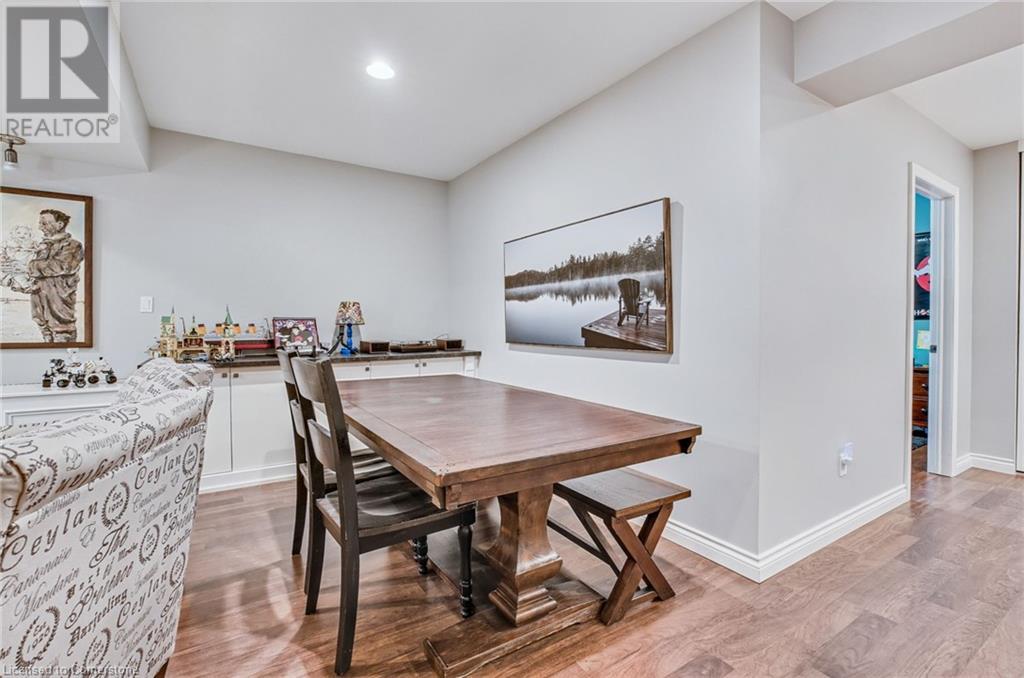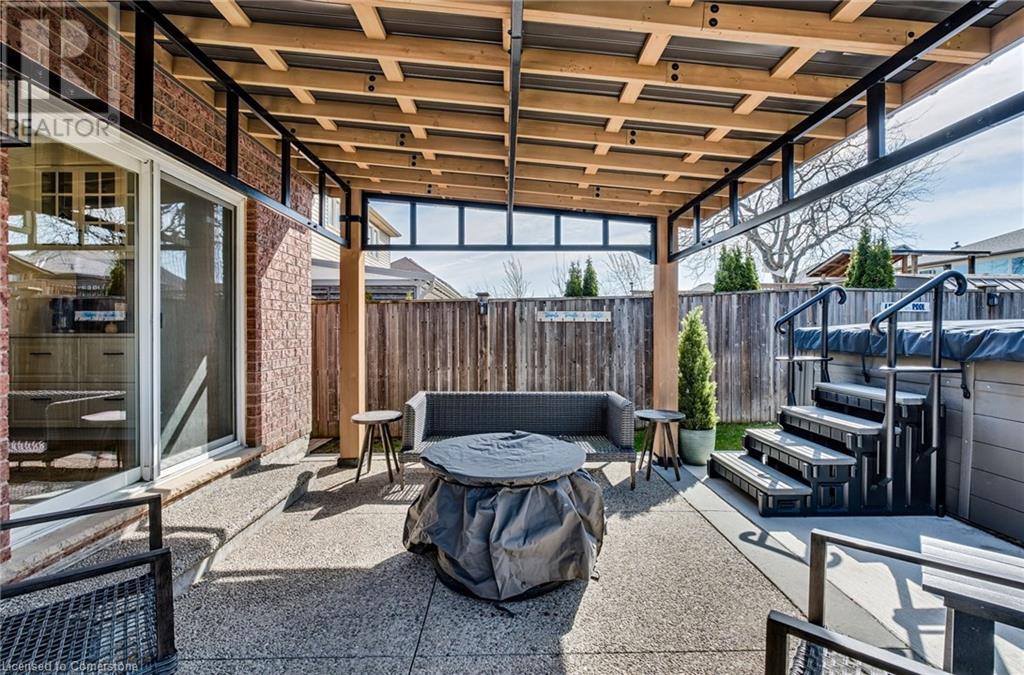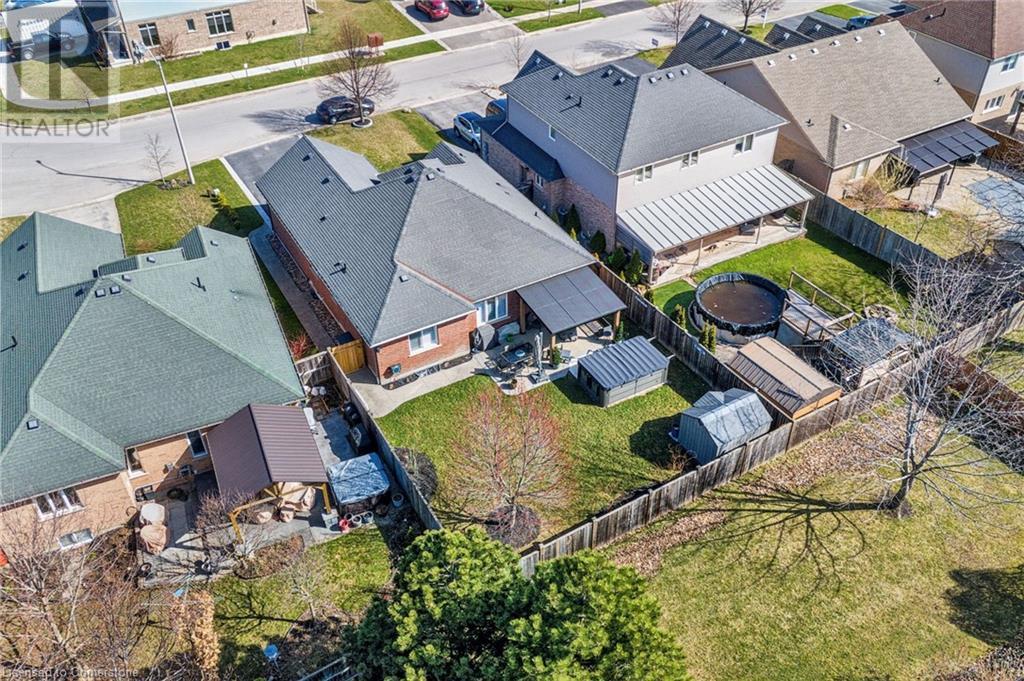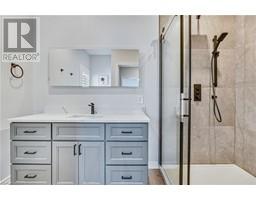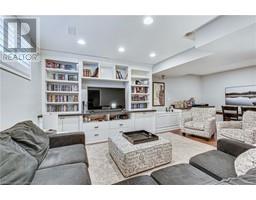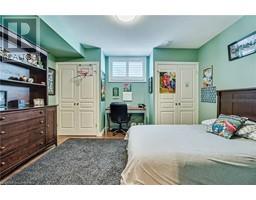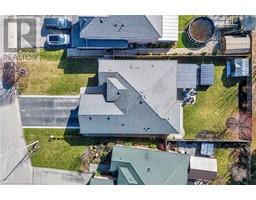4026 Bush Crescent Beamsville, Ontario L0R 1B7
$994,900
Welcome to 4026 Bush Crescent, a beautifully updated bungalow nestled on a quiet crescent in sought-after Beamsville. This 2+1 bedroom, 3-bath home blends timeless style with modern comfort, offering a fully renovated white kitchen with quartz countertops, sleek black hardware, a large island with additional storage, and a dedicated coffee bar — perfect for morning routines and entertaining. The fresh, contemporary aesthetic flows throughout with new high-end vinyl plank flooring, updated lighting, and black accents that tie each space together. The fully finished basement features a custom built-in entertainment unit, cozy rec room, and additional bedrooms, ideal for guests or extended family. Enjoy practical touches like the stylish board-and-batten mudroom wall with hooks, as well as spa-like bathrooms with matte black fixtures. Step outside to a private backyard oasis complete with a covered patio and hot tub — perfect for relaxing or hosting year-round. Located in a family-friendly neighbourhood minutes from local wineries, parks, schools, and the QEW, this home is truly move-in ready with elevated finishes throughout. (id:50886)
Property Details
| MLS® Number | 40714300 |
| Property Type | Single Family |
| Amenities Near By | Park, Playground, Schools |
| Community Features | Community Centre |
| Equipment Type | None |
| Features | Paved Driveway, Sump Pump, Automatic Garage Door Opener |
| Parking Space Total | 6 |
| Rental Equipment Type | None |
Building
| Bathroom Total | 3 |
| Bedrooms Above Ground | 2 |
| Bedrooms Below Ground | 1 |
| Bedrooms Total | 3 |
| Appliances | Dishwasher, Dryer, Refrigerator, Stove, Water Softener, Washer, Microwave Built-in, Window Coverings, Garage Door Opener |
| Architectural Style | Bungalow |
| Basement Development | Finished |
| Basement Type | Full (finished) |
| Constructed Date | 2007 |
| Construction Style Attachment | Detached |
| Cooling Type | Central Air Conditioning |
| Exterior Finish | Brick |
| Foundation Type | Poured Concrete |
| Heating Fuel | Natural Gas |
| Heating Type | Forced Air |
| Stories Total | 1 |
| Size Interior | 2,386 Ft2 |
| Type | House |
| Utility Water | Municipal Water |
Parking
| Attached Garage |
Land
| Access Type | Road Access |
| Acreage | No |
| Land Amenities | Park, Playground, Schools |
| Sewer | Municipal Sewage System |
| Size Depth | 123 Ft |
| Size Frontage | 51 Ft |
| Size Total Text | Under 1/2 Acre |
| Zoning Description | N/a |
Rooms
| Level | Type | Length | Width | Dimensions |
|---|---|---|---|---|
| Lower Level | Storage | Measurements not available | ||
| Lower Level | Utility Room | Measurements not available | ||
| Lower Level | 3pc Bathroom | Measurements not available | ||
| Lower Level | Exercise Room | 9'11'' x 22'7'' | ||
| Lower Level | Bedroom | 13'11'' x 12'5'' | ||
| Lower Level | Family Room | 23'5'' x 16'11'' | ||
| Main Level | Laundry Room | 11'0'' x 7'2'' | ||
| Main Level | 4pc Bathroom | Measurements not available | ||
| Main Level | Full Bathroom | Measurements not available | ||
| Main Level | Bedroom | 10'11'' x 13'2'' | ||
| Main Level | Living Room/dining Room | 23'5'' x 23'0'' | ||
| Main Level | Primary Bedroom | 13'11'' x 19'7'' | ||
| Main Level | Eat In Kitchen | 11'3'' x 13'4'' | ||
| Main Level | Foyer | Measurements not available |
https://www.realtor.ca/real-estate/28136245/4026-bush-crescent-beamsville
Contact Us
Contact us for more information
Rob Golfi
Salesperson
(905) 575-1962
www.robgolfi.com/
1 Markland Street
Hamilton, Ontario L8P 2J5
(905) 575-7700
(905) 575-1962
























