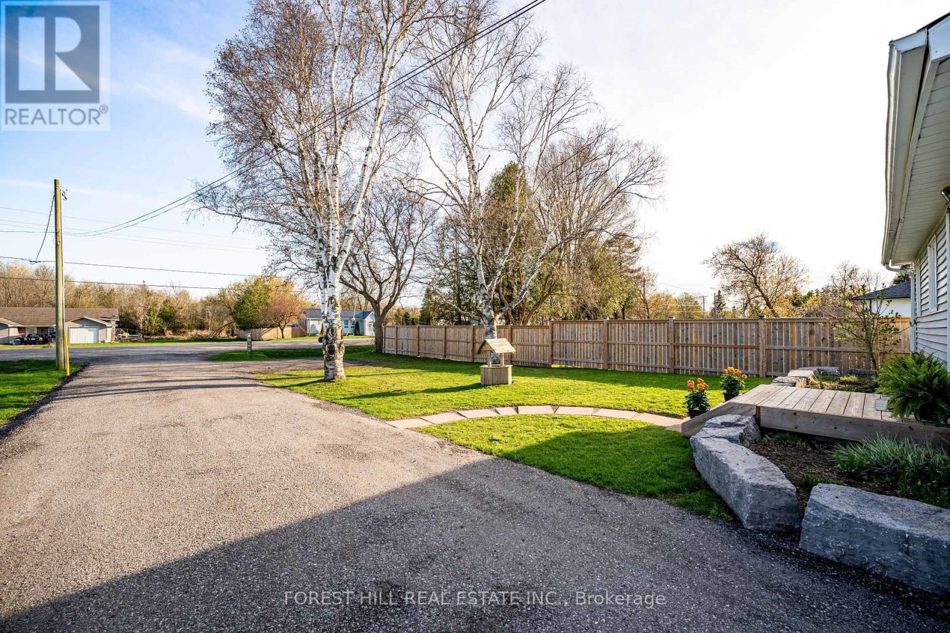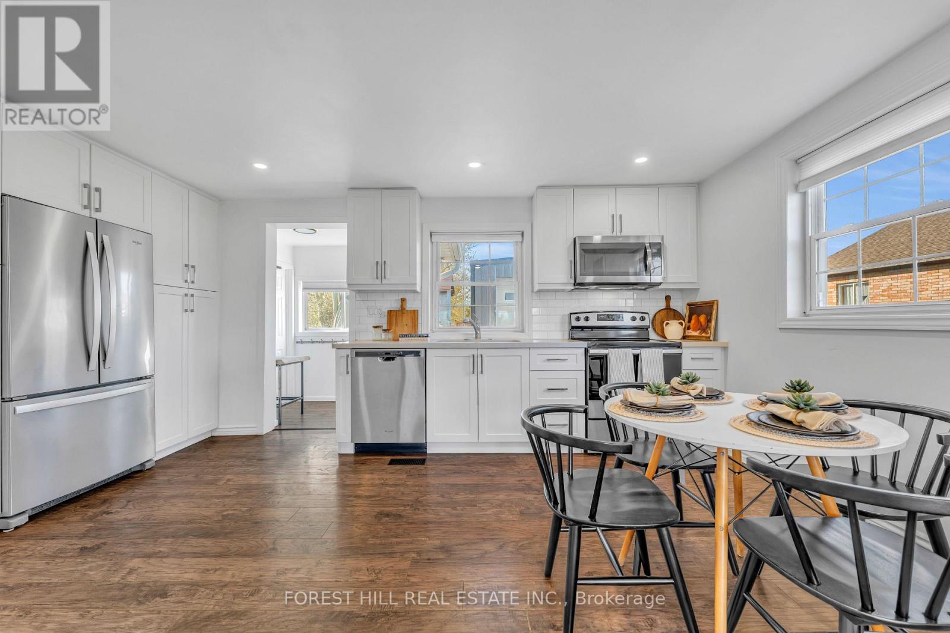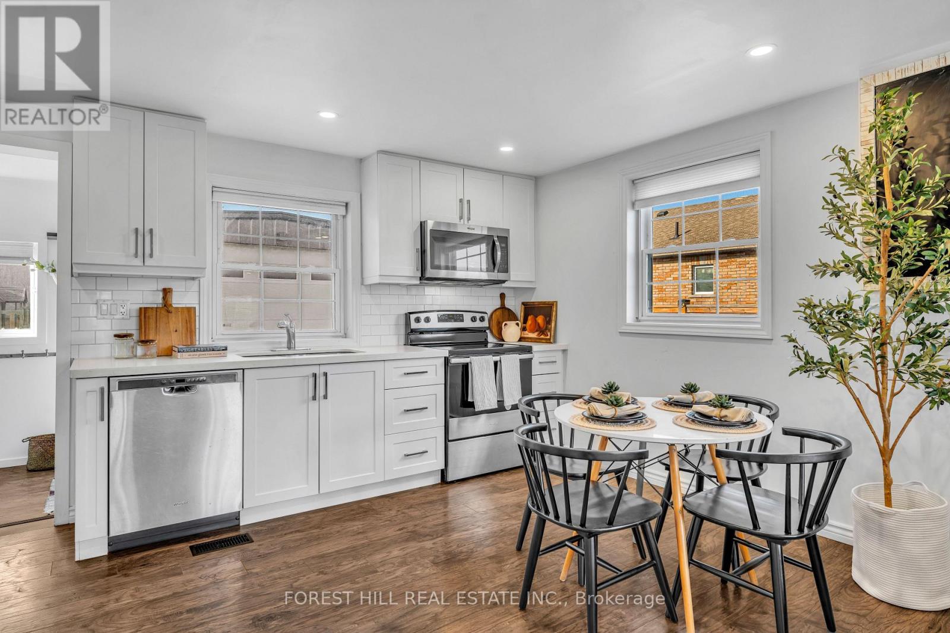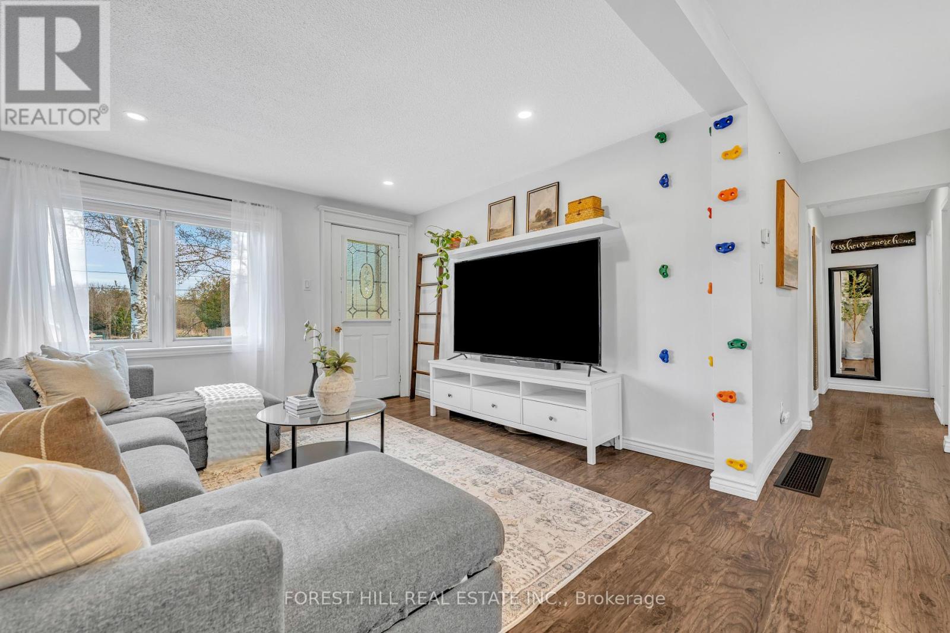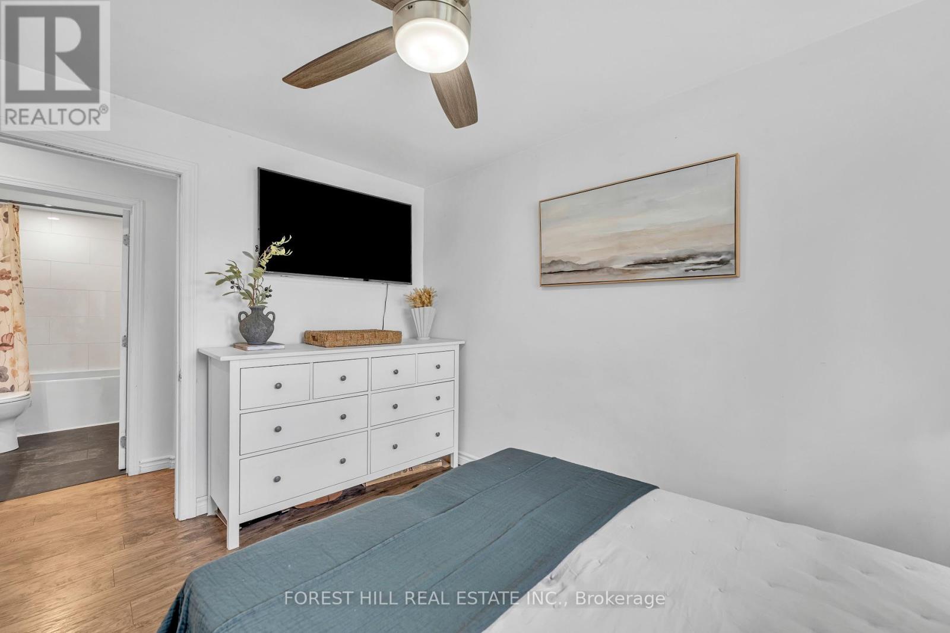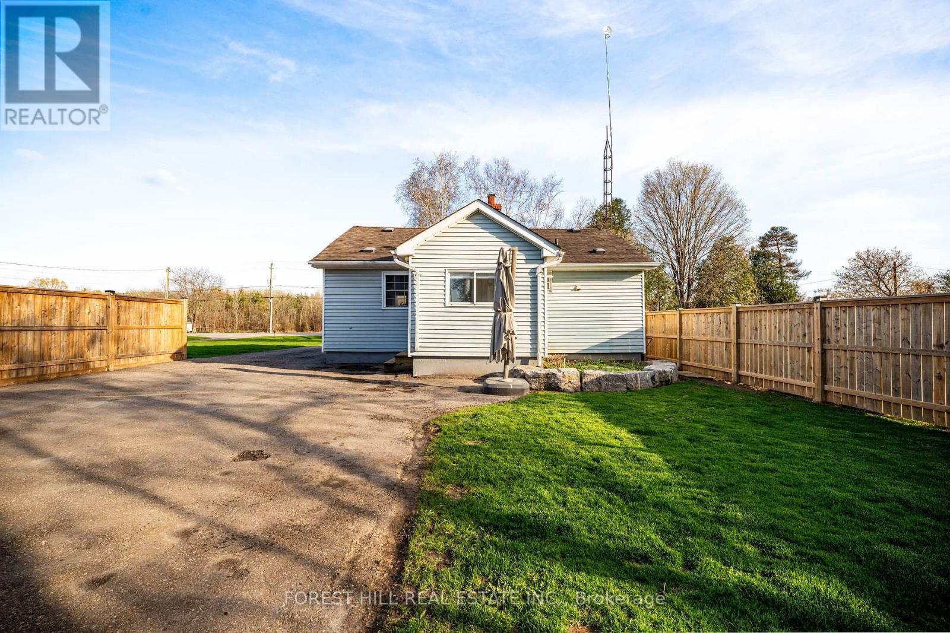4028 Highway 2 Road Clarington, Ontario L1B 1L9
$599,000
Charming Bungalow on Spacious Rural Lot - Minutes from Town! Discover the perfect blend of country living and urban convenience in this well-maintained bungalow, set on a generous lot just on the outskirts of town. Ideal as a starter home, the open-concept layout offers comfortable living with room to grow - whether you're a first-time buyer, downsizer, or small family.The highlight of the property is the impressive 21x46 ft workshop, built in 2021 - perfect for hobbyists, small business owners, or extra storage. Enjoy the peace and privacy of a rural setting while being just minutes from top-rated schools, local parks, a vibrant community centre, and all essential amenities. The lake is just a short drive away - ideal for weekend activities, boating, or relaxing by the water. Highway 401 is also conveniently close by, offering quick access for commuters. A unique opportunity to own a slice of country charm with all the conveniences of town living-- don't miss it! (id:50886)
Open House
This property has open houses!
4:00 pm
Ends at:6:00 pm
4:00 pm
Ends at:6:00 pm
Property Details
| MLS® Number | E12123268 |
| Property Type | Single Family |
| Community Name | Rural Clarington |
| Amenities Near By | Park, Schools |
| Community Features | Community Centre |
| Equipment Type | Water Heater |
| Parking Space Total | 12 |
| Rental Equipment Type | Water Heater |
Building
| Bathroom Total | 1 |
| Bedrooms Above Ground | 2 |
| Bedrooms Total | 2 |
| Age | 51 To 99 Years |
| Appliances | Water Treatment, Blinds, Dishwasher, Dryer, Microwave, Stove, Washer, Refrigerator |
| Architectural Style | Bungalow |
| Construction Style Attachment | Detached |
| Cooling Type | Central Air Conditioning |
| Exterior Finish | Vinyl Siding |
| Foundation Type | Block |
| Heating Fuel | Natural Gas |
| Heating Type | Forced Air |
| Stories Total | 1 |
| Size Interior | 700 - 1,100 Ft2 |
| Type | House |
| Utility Water | Drilled Well |
Parking
| Detached Garage | |
| Garage |
Land
| Acreage | No |
| Fence Type | Fenced Yard |
| Land Amenities | Park, Schools |
| Sewer | Septic System |
| Size Depth | 191 Ft ,6 In |
| Size Frontage | 50 Ft |
| Size Irregular | 50 X 191.5 Ft |
| Size Total Text | 50 X 191.5 Ft |
| Surface Water | Lake/pond |
Rooms
| Level | Type | Length | Width | Dimensions |
|---|---|---|---|---|
| Main Level | Kitchen | 5.08 m | 3.5 m | 5.08 m x 3.5 m |
| Main Level | Dining Room | Measurements not available | ||
| Main Level | Living Room | 3.56 m | 3.49 m | 3.56 m x 3.49 m |
| Main Level | Mud Room | 2 m | 2 m | 2 m x 2 m |
| Main Level | Bathroom | 1.45 m | 2.48 m | 1.45 m x 2.48 m |
| Main Level | Primary Bedroom | 2.55 m | 3.49 m | 2.55 m x 3.49 m |
| Main Level | Bedroom 2 | 2.35 m | 3.49 m | 2.35 m x 3.49 m |
| Main Level | Laundry Room | 1.93 m | 1.78 m | 1.93 m x 1.78 m |
| Main Level | Utility Room | 1.93 m | 1.15 m | 1.93 m x 1.15 m |
Utilities
| Cable | Available |
https://www.realtor.ca/real-estate/28258013/4028-highway-2-road-clarington-rural-clarington
Contact Us
Contact us for more information
Erika Michelle Gordon
Salesperson
(905) 809-2216
www.facebook.com/erikagordon.realestate
445 George St North
Peterborough, Ontario K9A 3R6
(705) 740-0111




