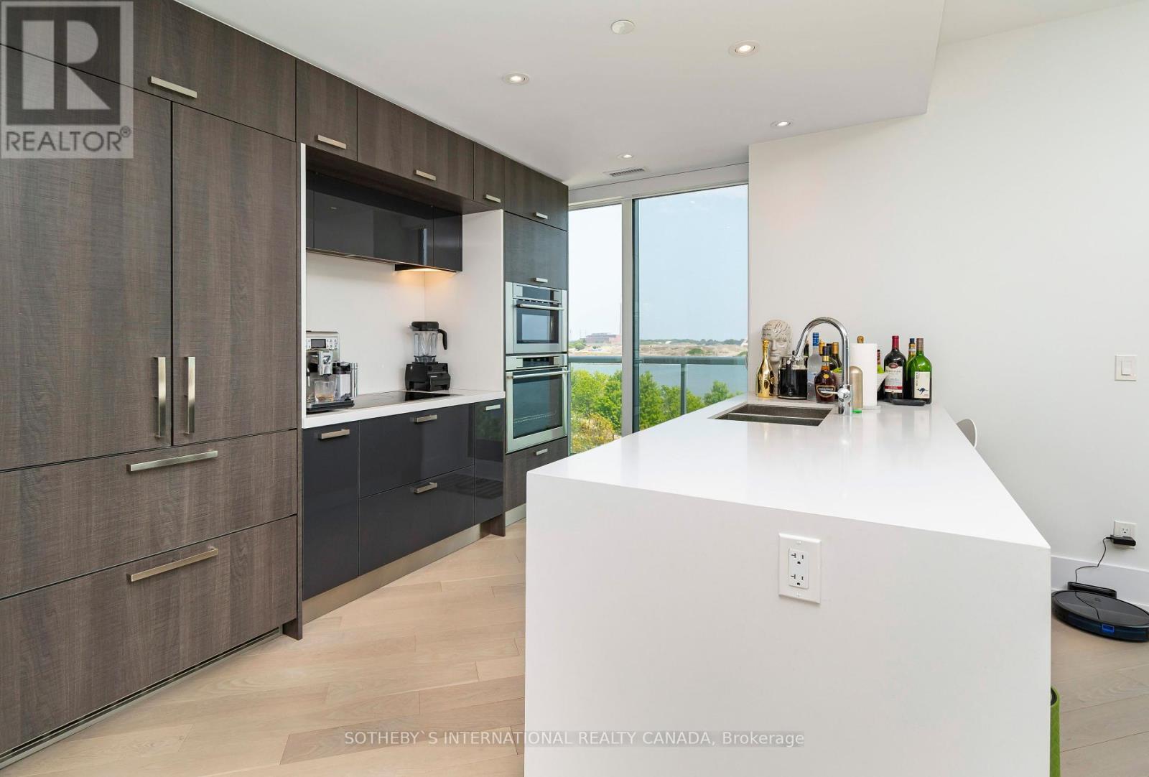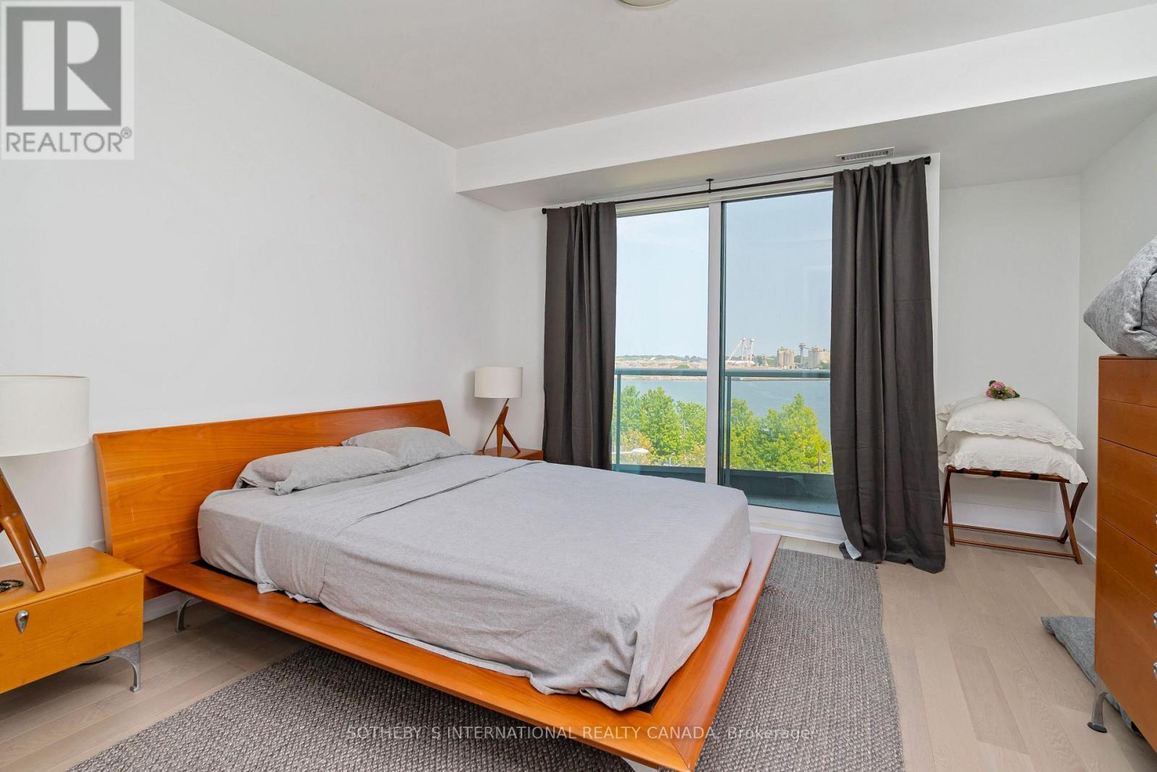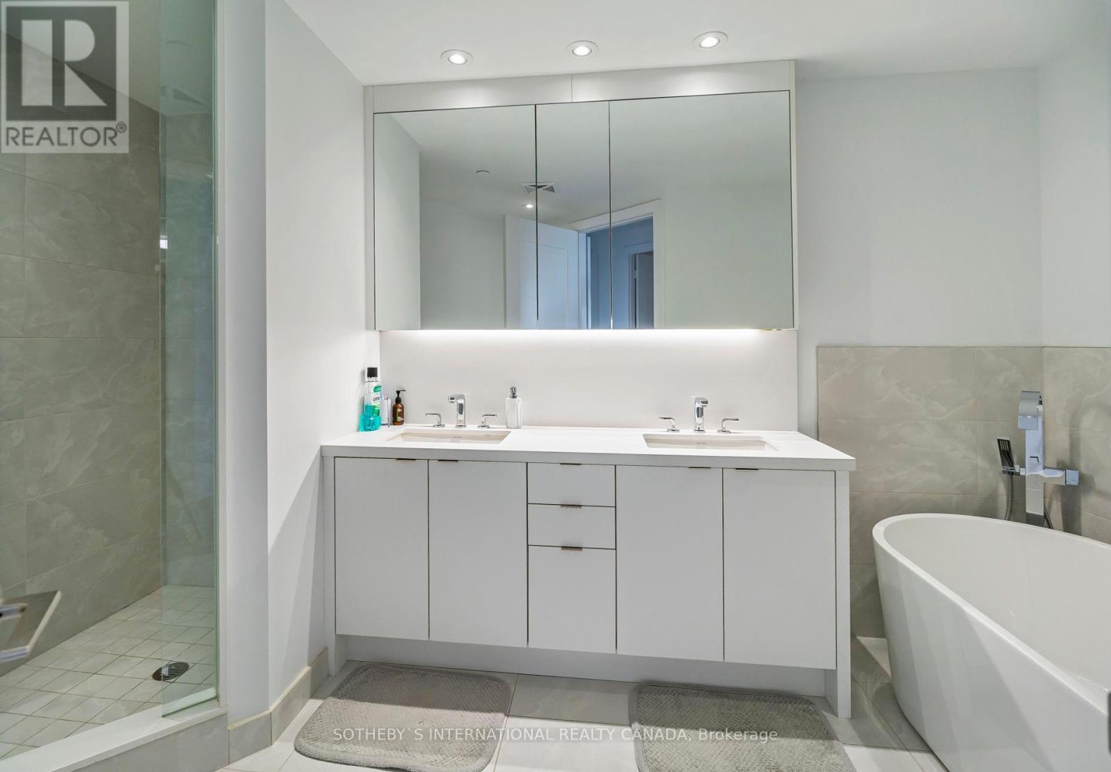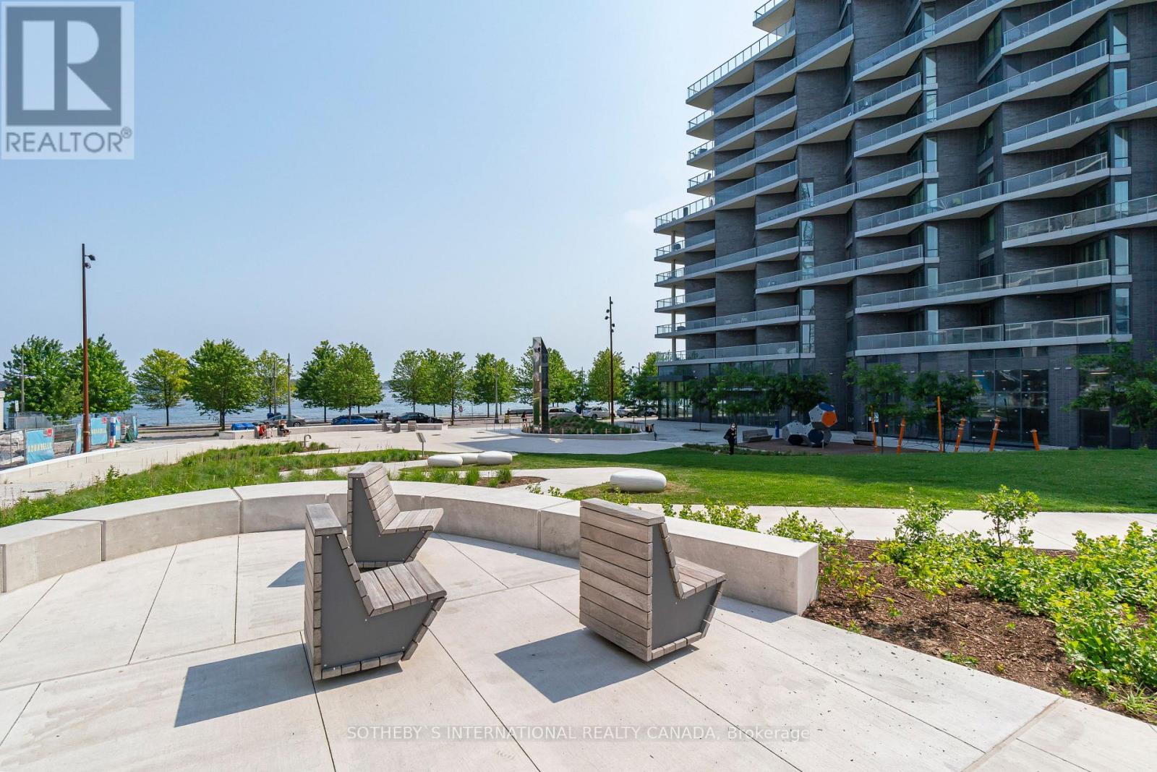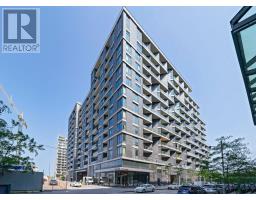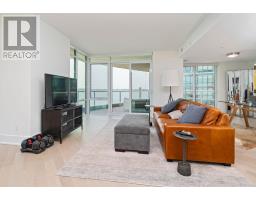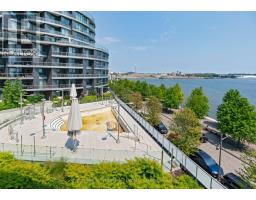403 - 1 Edgewater Drive Toronto, Ontario M5A 0L1
2 Bedroom
3 Bathroom
1399.9886 - 1598.9864 sqft
Outdoor Pool
Central Air Conditioning
Forced Air
Waterfront
$5,200 Monthly
Spectacular Unobstructed Lake View From Your Corner Terrace, As Well As Views From Every Room. The Second Bedroom Has Been Opened Up To Create An Open Concept Office. This Is One Of A Kind, Super Cool, Sleek And Bright. Magazine Quality Outdoor Space. Landlord will freshly paint prior to occupancy. **** EXTRAS **** Includes: 1 Parking, All Existing Appliances, Electrical Light Fixtures. (id:50886)
Property Details
| MLS® Number | C9390199 |
| Property Type | Single Family |
| Community Name | Waterfront Communities C8 |
| AmenitiesNearBy | Park, Public Transit |
| CommunityFeatures | Pet Restrictions |
| ParkingSpaceTotal | 1 |
| PoolType | Outdoor Pool |
| ViewType | View |
| WaterFrontType | Waterfront |
Building
| BathroomTotal | 3 |
| BedroomsAboveGround | 1 |
| BedroomsBelowGround | 1 |
| BedroomsTotal | 2 |
| Amenities | Security/concierge, Exercise Centre |
| CoolingType | Central Air Conditioning |
| ExteriorFinish | Brick |
| FlooringType | Hardwood |
| HalfBathTotal | 1 |
| HeatingFuel | Natural Gas |
| HeatingType | Forced Air |
| SizeInterior | 1399.9886 - 1598.9864 Sqft |
| Type | Apartment |
Parking
| Underground |
Land
| AccessType | Public Road |
| Acreage | No |
| LandAmenities | Park, Public Transit |
Rooms
| Level | Type | Length | Width | Dimensions |
|---|---|---|---|---|
| Main Level | Living Room | 7.62 m | 3.81 m | 7.62 m x 3.81 m |
| Main Level | Dining Room | 5.63 m | 3.96 m | 5.63 m x 3.96 m |
| Main Level | Kitchen | 3.5 m | 2.89 m | 3.5 m x 2.89 m |
| Main Level | Primary Bedroom | 3.81 m | 3.81 m | 3.81 m x 3.81 m |
| Main Level | Bedroom 2 | 3.35 m | 3.04 m | 3.35 m x 3.04 m |
Interested?
Contact us for more information
Daena Allen-Noxon
Broker
Sotheby's International Realty Canada
1867 Yonge Street Ste 100
Toronto, Ontario M4S 1Y5
1867 Yonge Street Ste 100
Toronto, Ontario M4S 1Y5


















