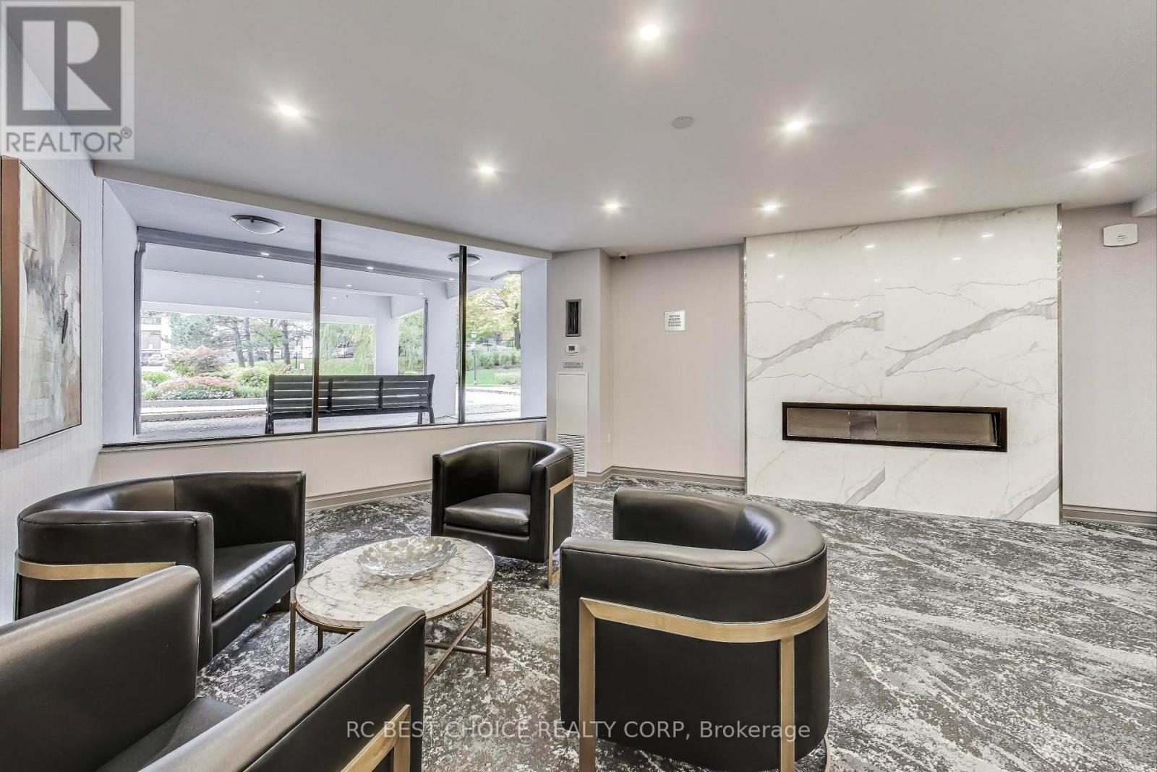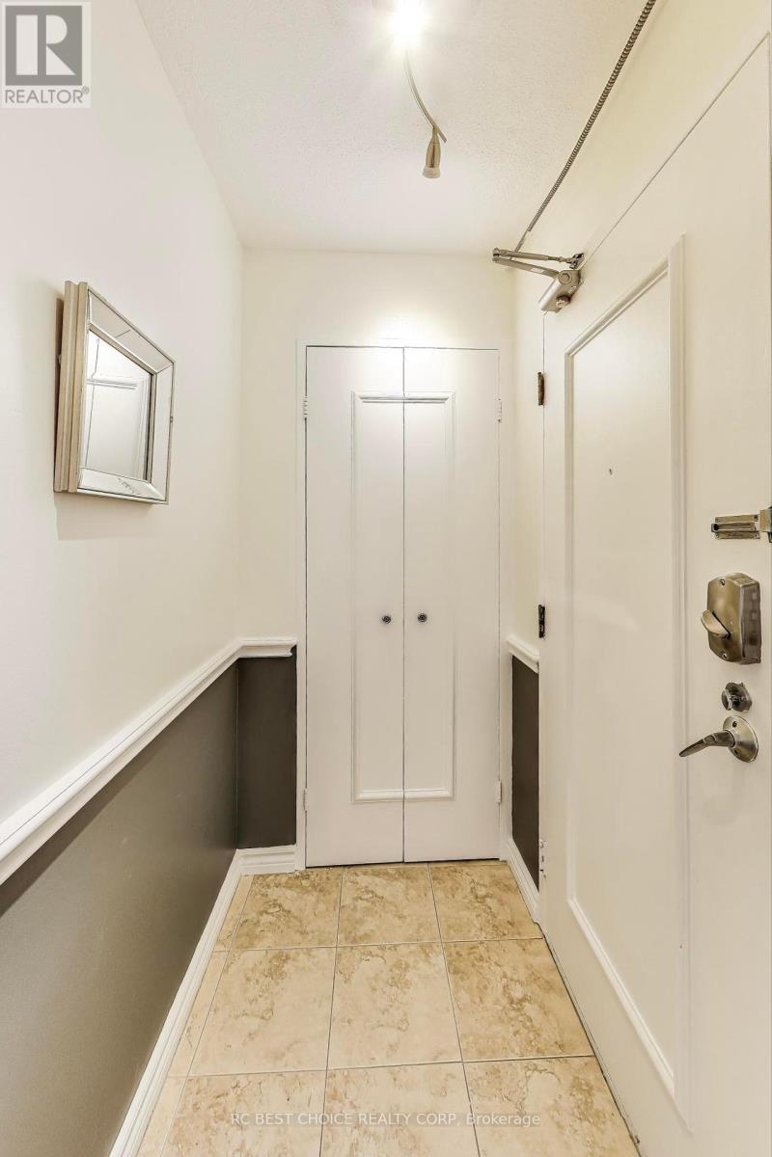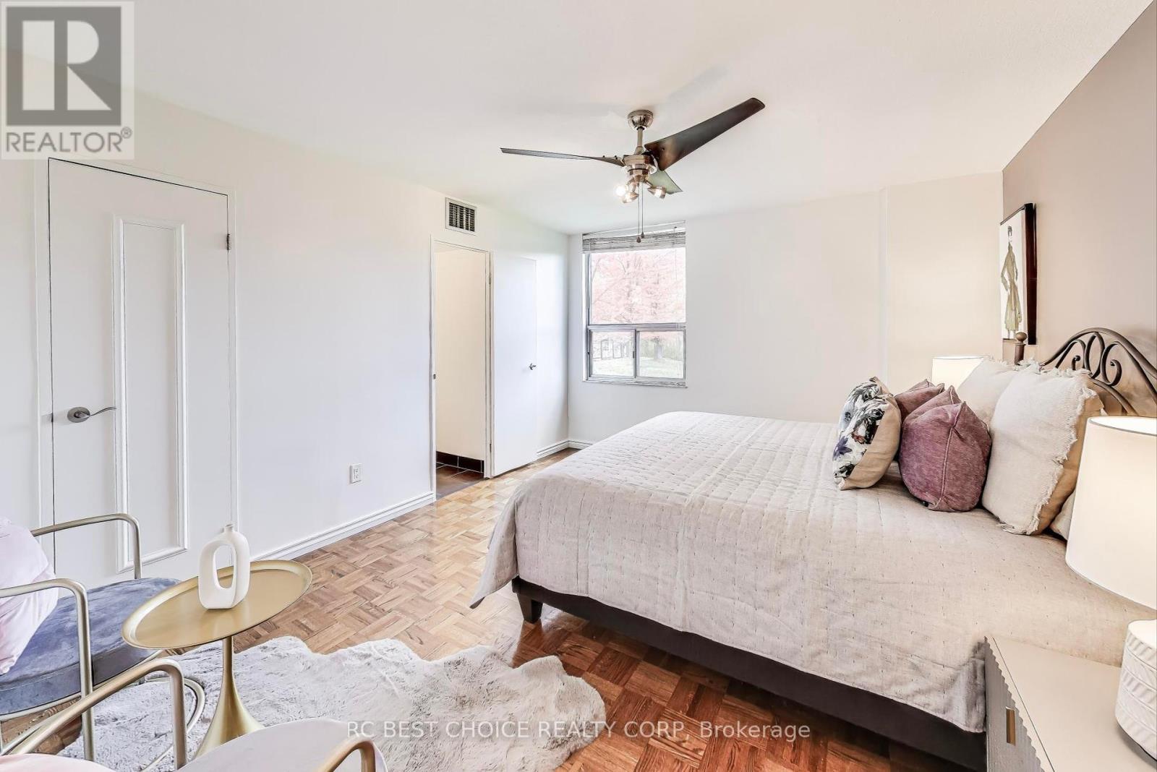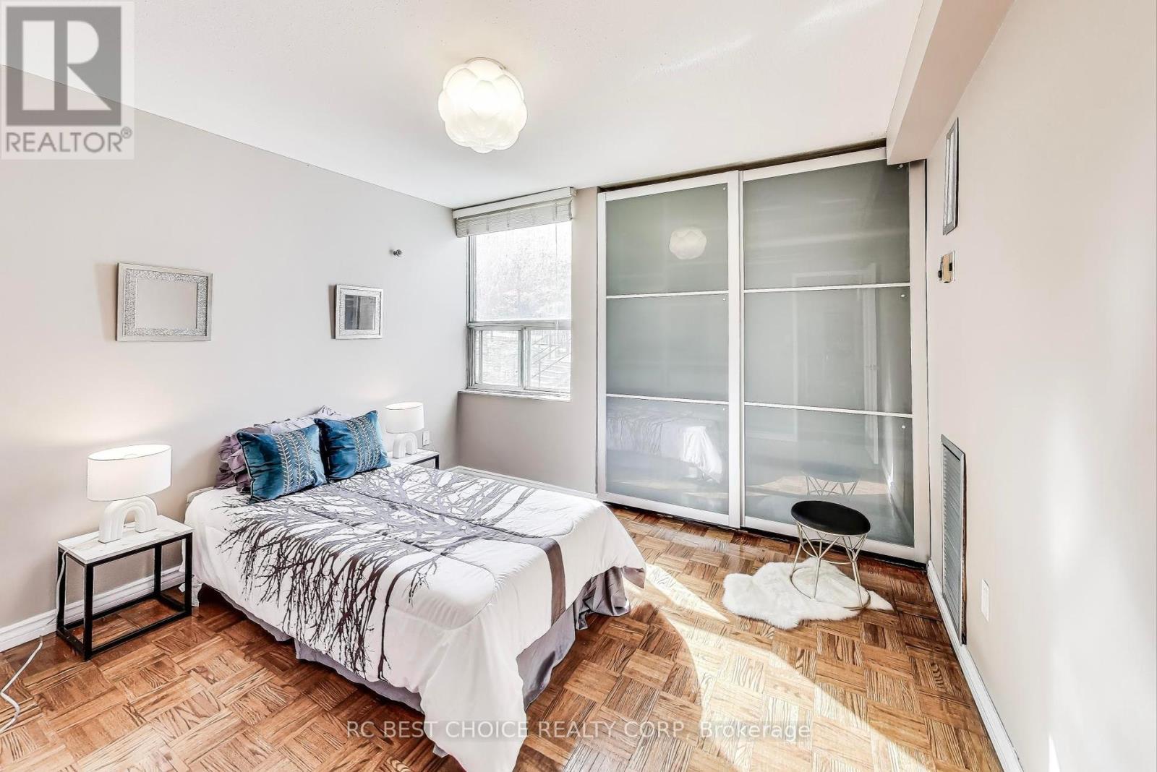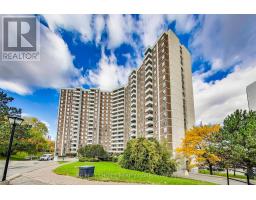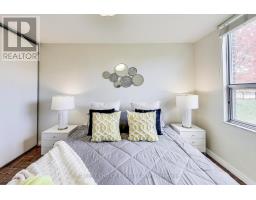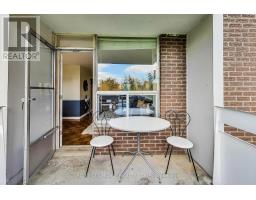403 - 10 Edgecliff Golfway Toronto, Ontario M3C 3A3
$599,000Maintenance, Heat, Electricity, Water, Cable TV, Common Area Maintenance, Insurance, Parking
$887.29 Monthly
Maintenance, Heat, Electricity, Water, Cable TV, Common Area Maintenance, Insurance, Parking
$887.29 MonthlyWelcome to Wynford Park Condominiums. Enjoy living in a prime location with this 1,200 sq. ft. 3-bedroom, 2-bathroom unit that boasts a bright, spacious, and functional layout. Seconds to the TTC, Eglinton LRT, and DVP. Close to Shops at Don Mills, Costco, Eglinton Square, Eglinton Town Centre, Golf Club, Schools, Restaurants, Aga Khan Park & Museum. Comes with all brand new stainless steel appliances (oven / stove, microwave, fridge, washer & dryer). Hardwood parquet flooring throughout. Excellent building amenities: 24-hr security, indoor pool, sauna, gym / exercise room, bike storage. Includes a premium parking spot and locker. The unit has been freshly painted throughout and is completely move-in-ready. Dont miss your chance to make this gem your new home! **** EXTRAS **** All electrical light fixtures, all window coverings, blinds, curtains, fridge, oven / stove, microwave, stacked washer & dryer. (id:50886)
Property Details
| MLS® Number | C9511642 |
| Property Type | Single Family |
| Community Name | Flemingdon Park |
| AmenitiesNearBy | Park, Public Transit, Schools |
| CommunityFeatures | Pet Restrictions, Community Centre |
| Features | Balcony |
| ParkingSpaceTotal | 1 |
| PoolType | Indoor Pool |
| ViewType | View |
Building
| BathroomTotal | 2 |
| BedroomsAboveGround | 3 |
| BedroomsTotal | 3 |
| Amenities | Exercise Centre, Recreation Centre, Sauna, Visitor Parking, Storage - Locker |
| CoolingType | Central Air Conditioning |
| ExteriorFinish | Brick |
| FlooringType | Hardwood |
| HalfBathTotal | 1 |
| HeatingFuel | Natural Gas |
| HeatingType | Forced Air |
| SizeInterior | 1199.9898 - 1398.9887 Sqft |
| Type | Apartment |
Parking
| Underground |
Land
| Acreage | No |
| LandAmenities | Park, Public Transit, Schools |
Rooms
| Level | Type | Length | Width | Dimensions |
|---|---|---|---|---|
| Flat | Living Room | 6.63 m | 3.35 m | 6.63 m x 3.35 m |
| Flat | Dining Room | 6.63 m | 3.35 m | 6.63 m x 3.35 m |
| Flat | Eating Area | 3.05 m | 2.84 m | 3.05 m x 2.84 m |
| Flat | Kitchen | 3.07 m | 2.44 m | 3.07 m x 2.44 m |
| Flat | Primary Bedroom | 4.32 m | 3.66 m | 4.32 m x 3.66 m |
| Flat | Bedroom 2 | 3.45 m | 3.12 m | 3.45 m x 3.12 m |
| Flat | Bedroom 3 | 3.73 m | 2.74 m | 3.73 m x 2.74 m |
| Flat | Laundry Room | Measurements not available |
Interested?
Contact us for more information
Terence Cheng
Salesperson
95 Royal Crest Crt Unit 21
Markham, Ontario L3R 9X5








