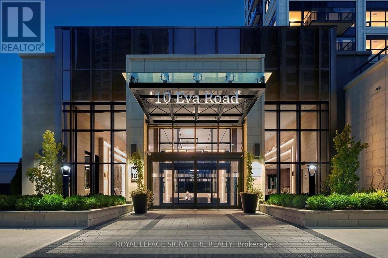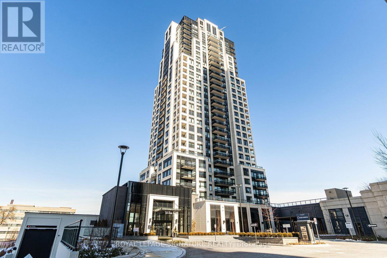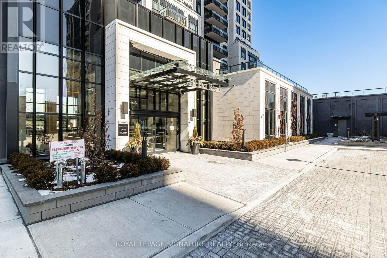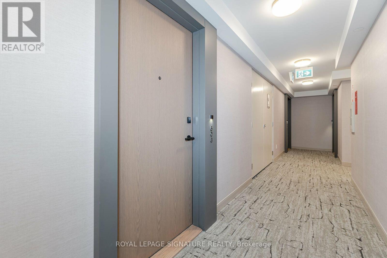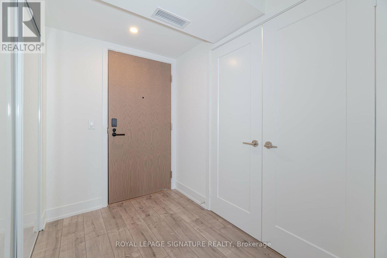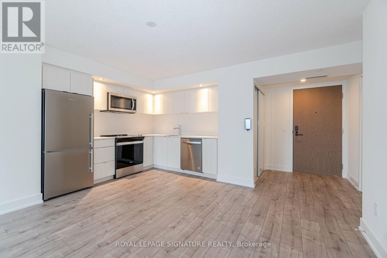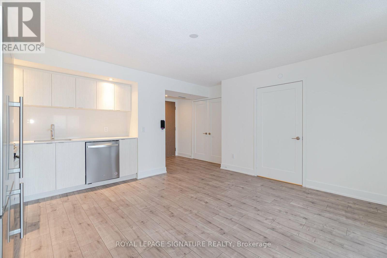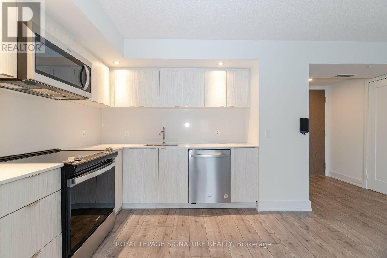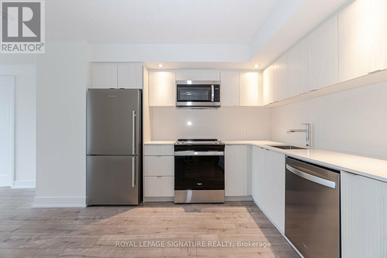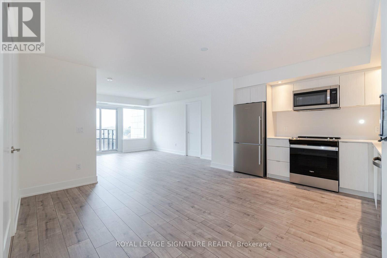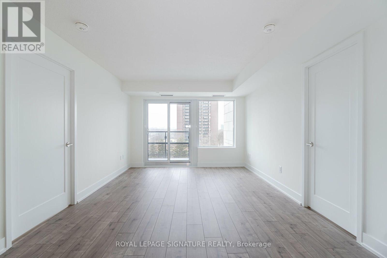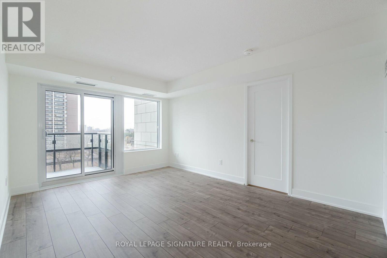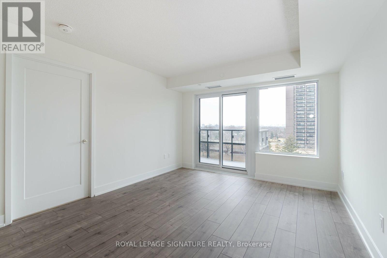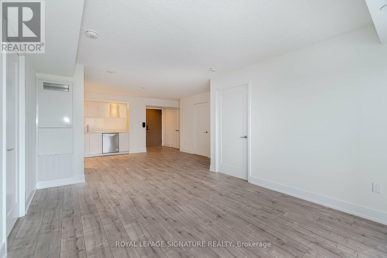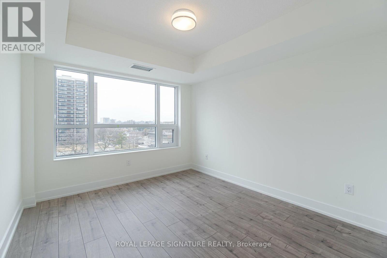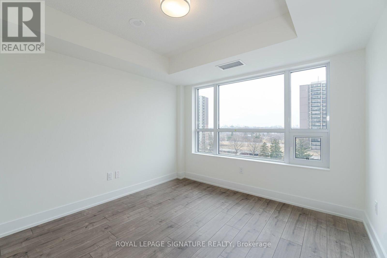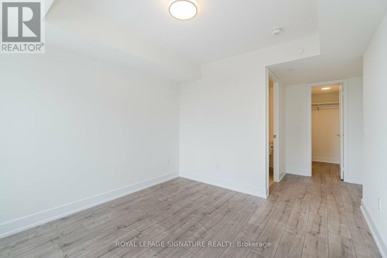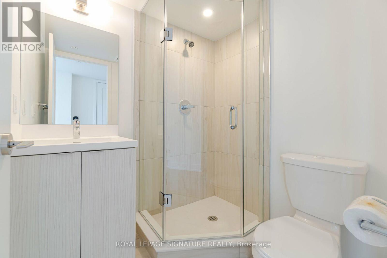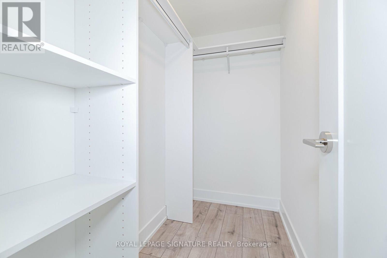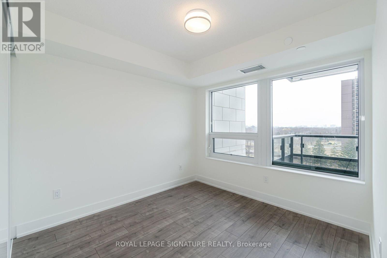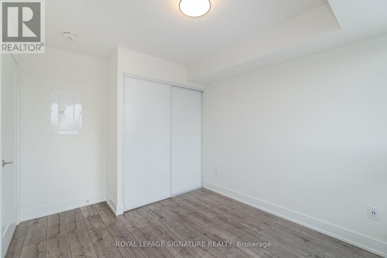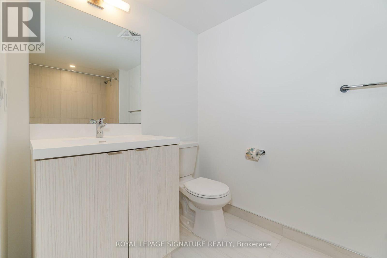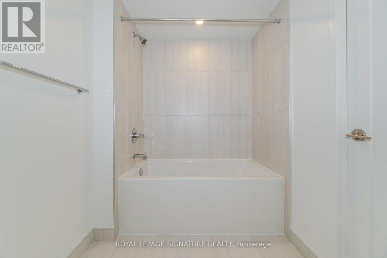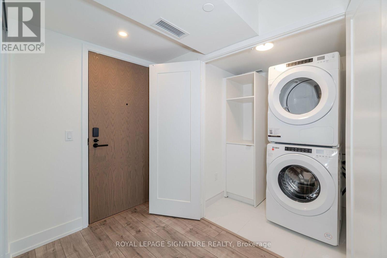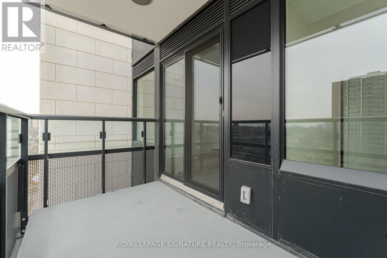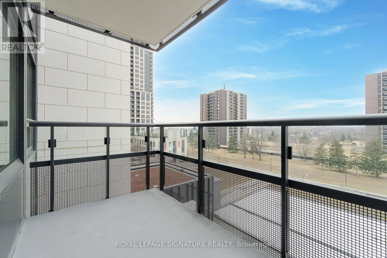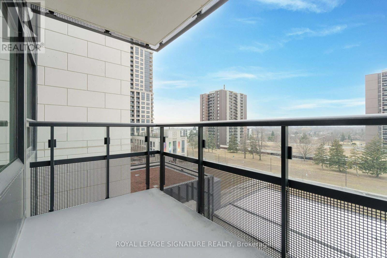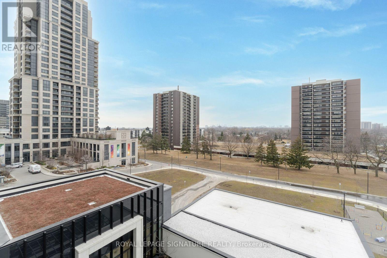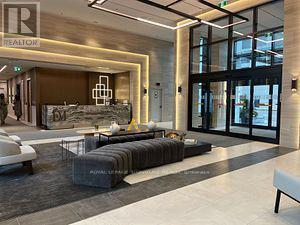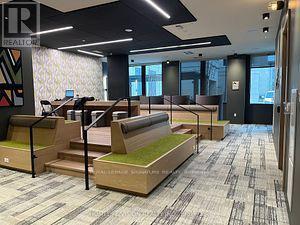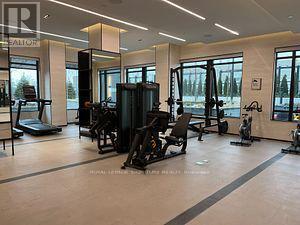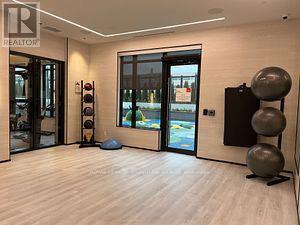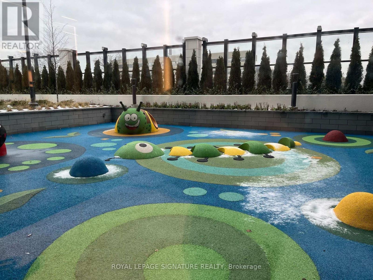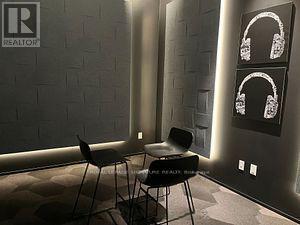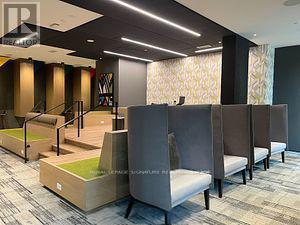403 - 10 Eva Road Toronto, Ontario M9C 0B3
2 Bedroom
2 Bathroom
900 - 999 ft2
Central Air Conditioning
Forced Air
$630,000Maintenance, Common Area Maintenance, Insurance, Parking, Water
$977.33 Monthly
Maintenance, Common Area Maintenance, Insurance, Parking, Water
$977.33 MonthlyWelcome to Evermore at West Village! This luxury 2-bedroom, 2-bath condo by Tridel offers an open-concept living space and a spacious, private balcony. The suite comes fully equipped with energy-efficient, top-rated stainless steel appliances, in-suite laundry, and built-in storage. Parking and locker are included for your convenience. (id:50886)
Property Details
| MLS® Number | W12397784 |
| Property Type | Single Family |
| Community Name | Etobicoke West Mall |
| Community Features | Pet Restrictions |
| Features | Balcony |
| Parking Space Total | 1 |
Building
| Bathroom Total | 2 |
| Bedrooms Above Ground | 2 |
| Bedrooms Total | 2 |
| Age | 0 To 5 Years |
| Amenities | Storage - Locker |
| Appliances | Dishwasher, Dryer, Microwave, Stove, Washer, Refrigerator |
| Cooling Type | Central Air Conditioning |
| Exterior Finish | Brick Facing |
| Flooring Type | Laminate |
| Heating Fuel | Natural Gas |
| Heating Type | Forced Air |
| Size Interior | 900 - 999 Ft2 |
| Type | Apartment |
Parking
| Underground | |
| Garage |
Land
| Acreage | No |
Rooms
| Level | Type | Length | Width | Dimensions |
|---|---|---|---|---|
| Main Level | Living Room | 6.4 m | 2.9 m | 6.4 m x 2.9 m |
| Main Level | Dining Room | 3.1 m | 2.9 m | 3.1 m x 2.9 m |
| Main Level | Kitchen | 3.1 m | 2.1 m | 3.1 m x 2.1 m |
| Main Level | Primary Bedroom | 3.1 m | 3.1 m | 3.1 m x 3.1 m |
| Main Level | Bedroom 2 | 2.75 m | 2.9 m | 2.75 m x 2.9 m |
Contact Us
Contact us for more information
Pegah Dorodi
Broker
Royal LePage Signature Realty
8 Sampson Mews Suite 201 The Shops At Don Mills
Toronto, Ontario M3C 0H5
8 Sampson Mews Suite 201 The Shops At Don Mills
Toronto, Ontario M3C 0H5
(416) 443-0300
(416) 443-8619

