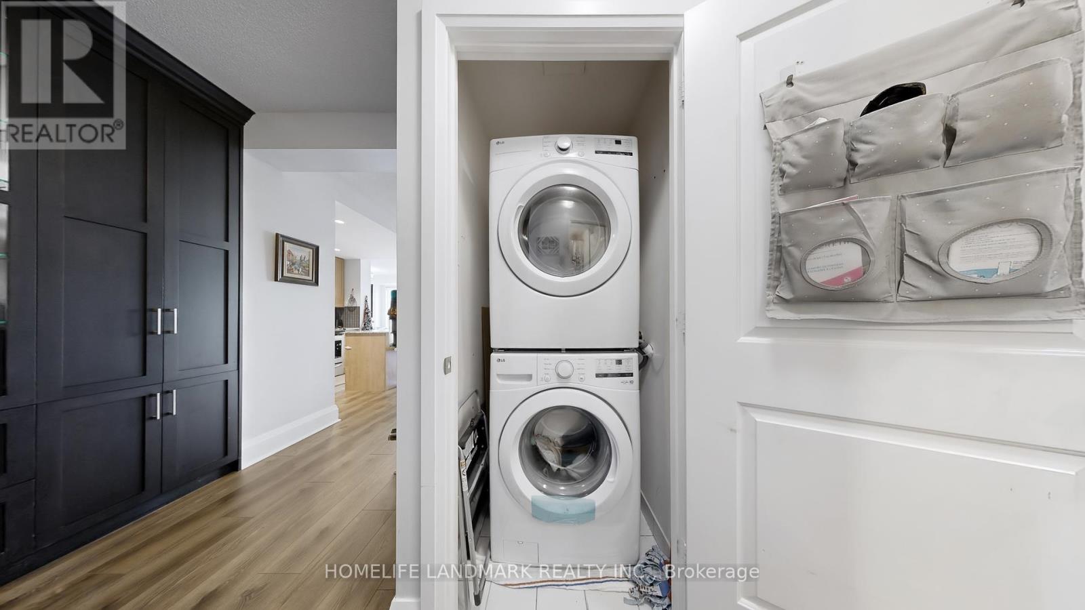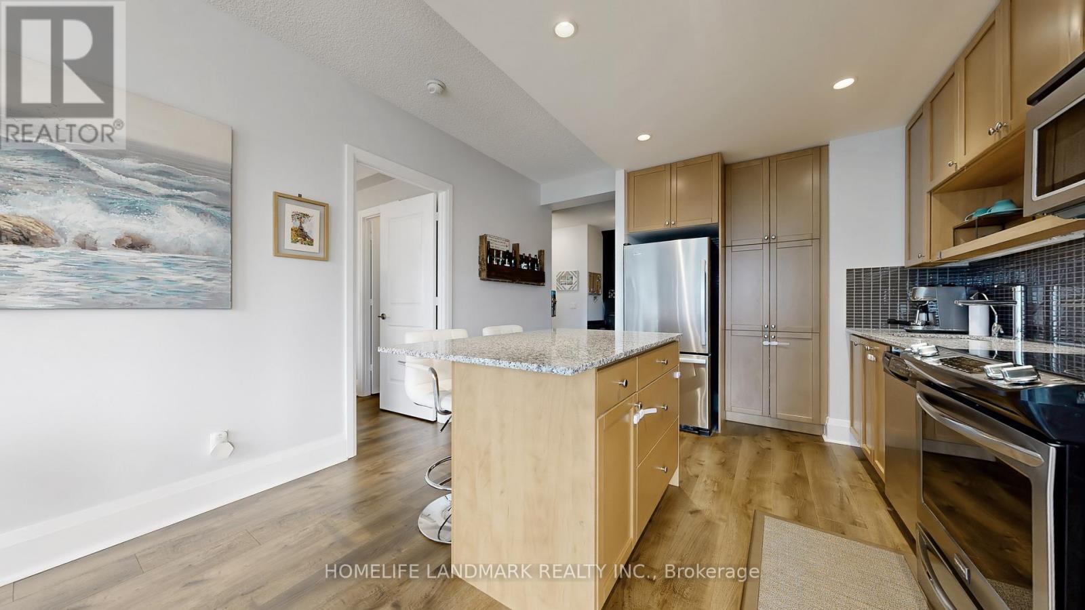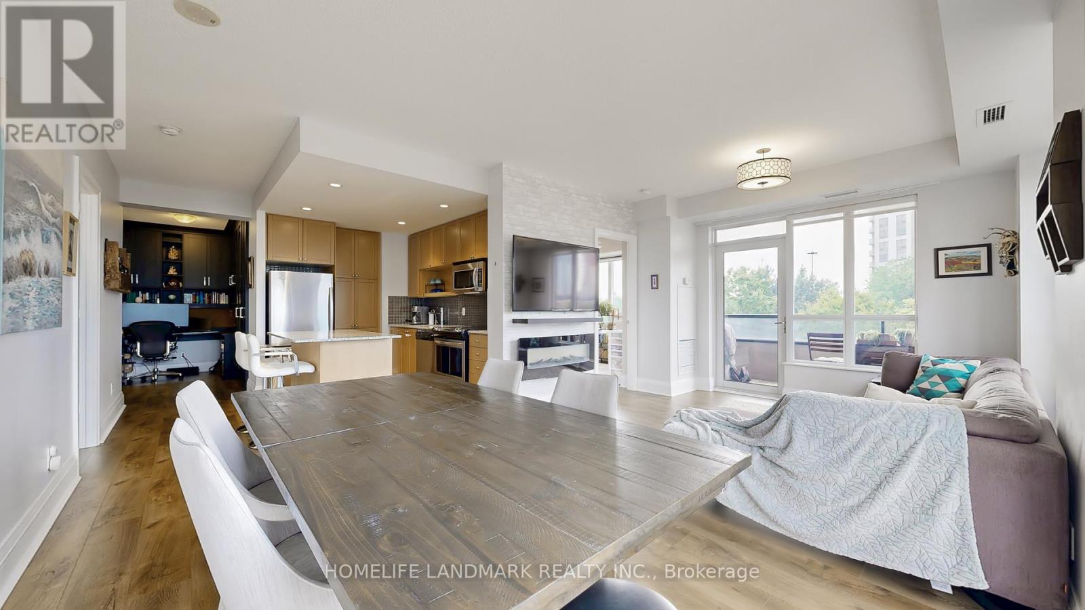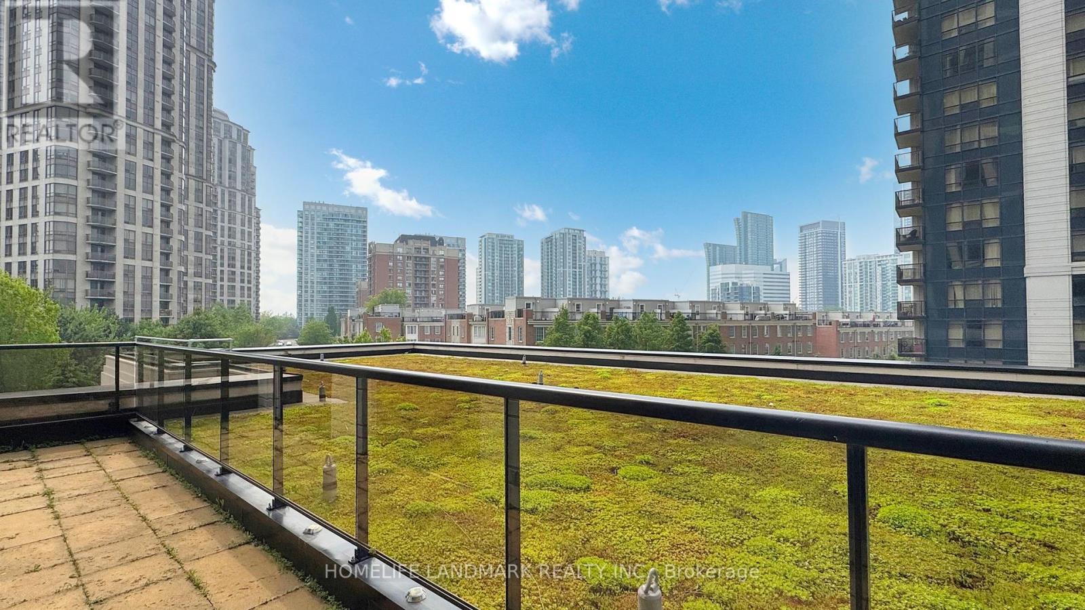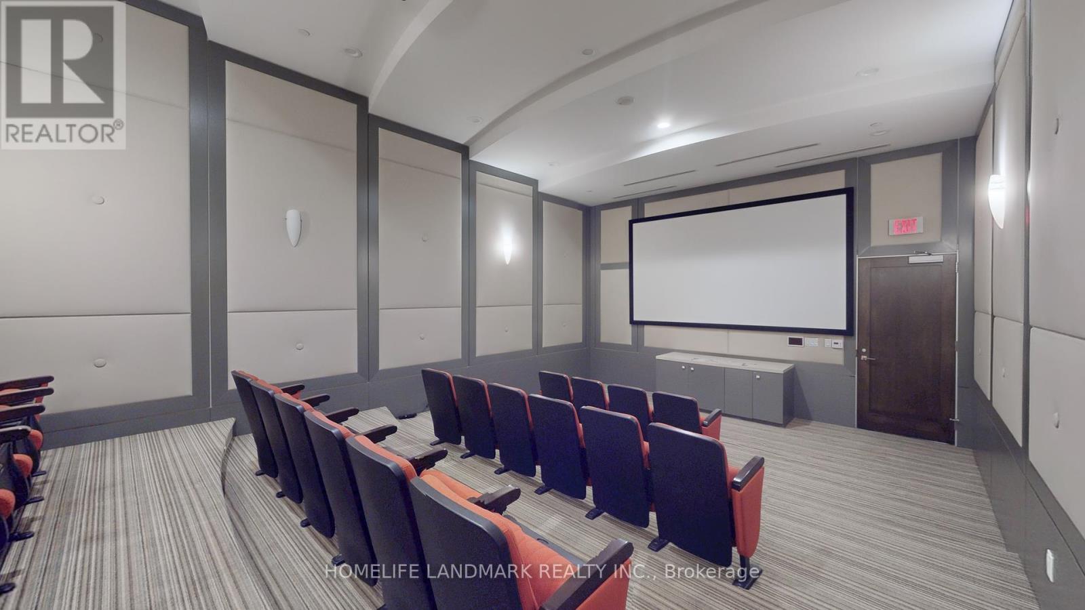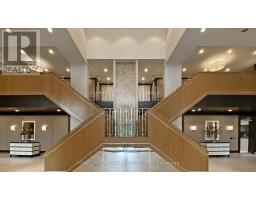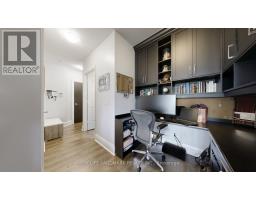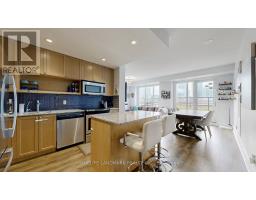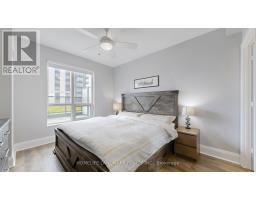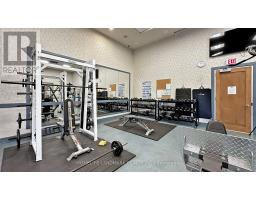403 - 100 Harrison Garden Boulevard Toronto, Ontario M2N 0C2
$879,000Maintenance, Common Area Maintenance, Insurance, Parking, Water
$708.52 Monthly
Maintenance, Common Area Maintenance, Insurance, Parking, Water
$708.52 MonthlyOne Of A Kind Corner Unit. 2 Plus 1 At Tridel's Flagship Building, The Avonshire. Amazing Views Over Green Roof, Quiet Side Of Harrison Gardens, 1 Of Only 4 Condos Like It With A Huge Wrap Around Terrace And A Balcony! Great Layout, Chef's Kitchen, New Floors, Custom Blinds, Thousands Spent In Upgrades. Built In Office. Great View/Sunsets. 2 Parking Spaces (Tandem). Huge Locker Indoors On Ground Floor. Bbqs Allowed, exceptional facilities with gym, indoor pool, party/movie room and more. LOW maintenance fees! (id:50886)
Property Details
| MLS® Number | C12205200 |
| Property Type | Single Family |
| Community Name | Willowdale East |
| Community Features | Pet Restrictions |
| Features | In Suite Laundry |
| Parking Space Total | 2 |
| Pool Type | Indoor Pool |
| View Type | View |
Building
| Bathroom Total | 2 |
| Bedrooms Above Ground | 2 |
| Bedrooms Below Ground | 1 |
| Bedrooms Total | 3 |
| Age | 11 To 15 Years |
| Amenities | Security/concierge, Exercise Centre, Recreation Centre, Storage - Locker |
| Appliances | Dishwasher, Dryer, Hood Fan, Microwave, Oven, Range, Washer, Refrigerator |
| Cooling Type | Central Air Conditioning |
| Exterior Finish | Concrete |
| Fireplace Present | Yes |
| Flooring Type | Laminate |
| Size Interior | 1,000 - 1,199 Ft2 |
| Type | Apartment |
Parking
| Underground | |
| Garage |
Land
| Acreage | No |
Rooms
| Level | Type | Length | Width | Dimensions |
|---|---|---|---|---|
| Ground Level | Living Room | 21.32 m | 13.45 m | 21.32 m x 13.45 m |
| Ground Level | Dining Room | 21.32 m | 14.43 m | 21.32 m x 14.43 m |
| Ground Level | Kitchen | 10.82 m | 7.87 m | 10.82 m x 7.87 m |
| Ground Level | Den | 10.82 m | 6.89 m | 10.82 m x 6.89 m |
| Ground Level | Primary Bedroom | 13.45 m | 10.82 m | 13.45 m x 10.82 m |
| Ground Level | Bedroom 2 | 11.15 m | 10.82 m | 11.15 m x 10.82 m |
Contact Us
Contact us for more information
Ronnie Hew
Salesperson
7240 Woodbine Ave Unit 103
Markham, Ontario L3R 1A4
(905) 305-1600
(905) 305-1609
www.homelifelandmark.com/







