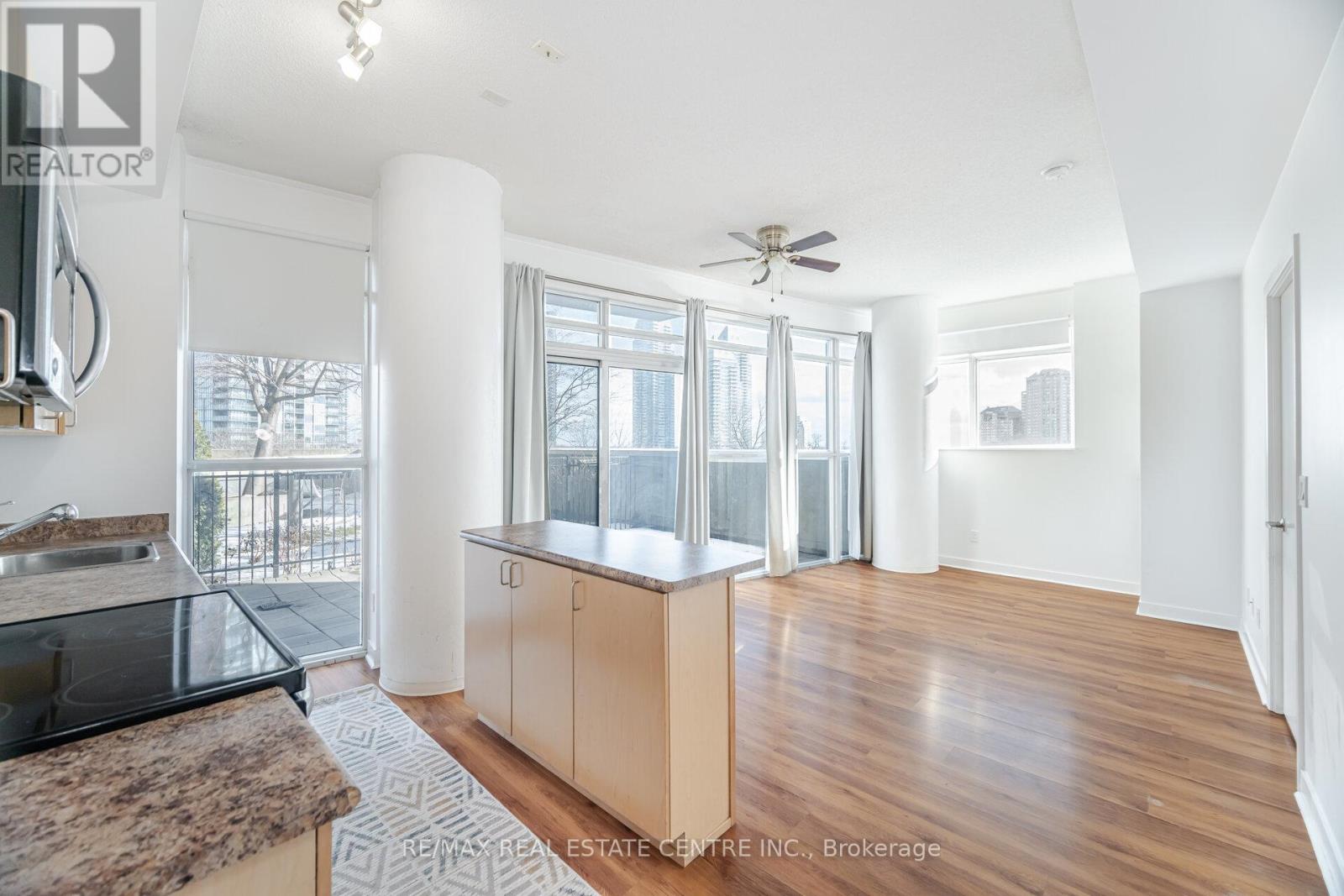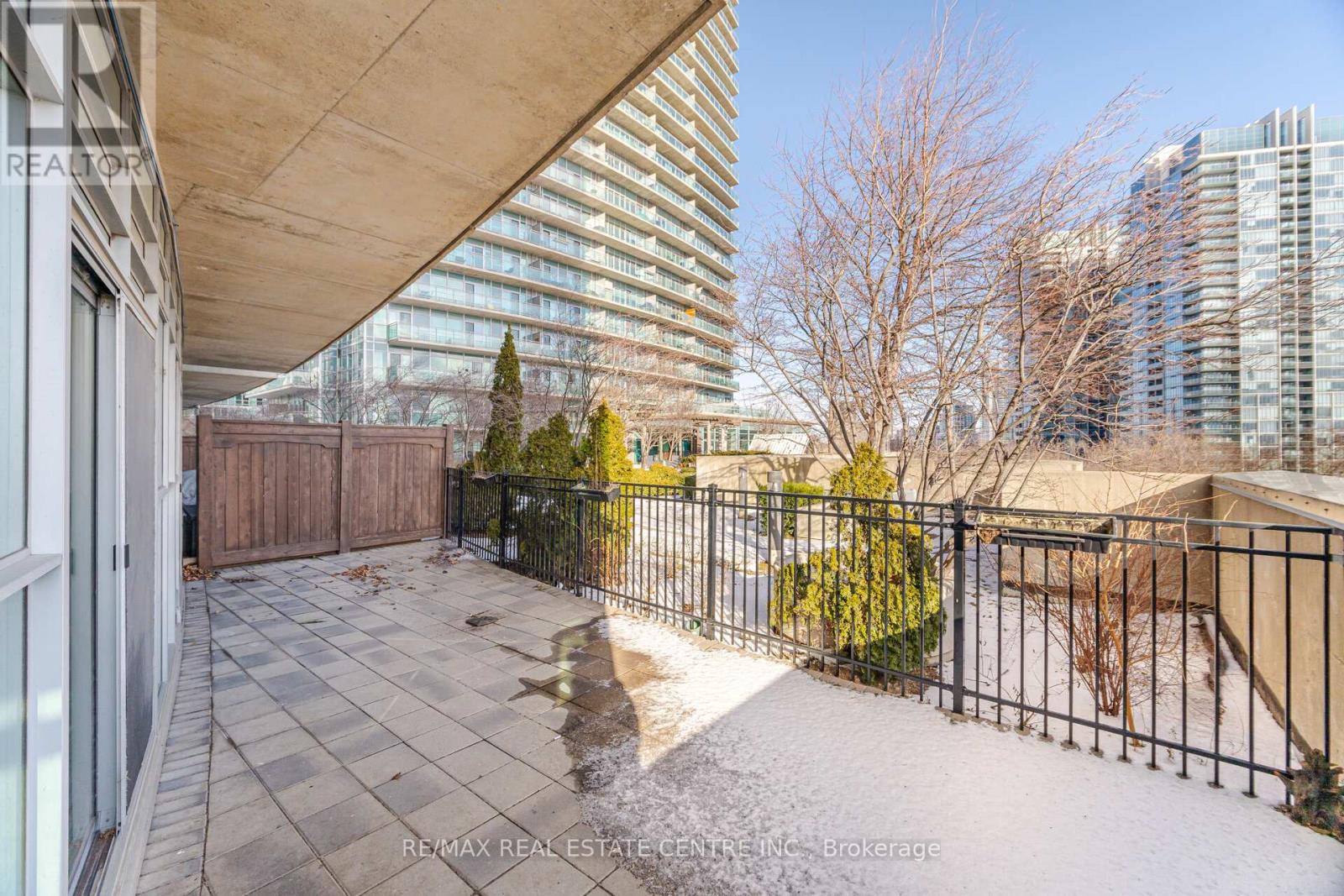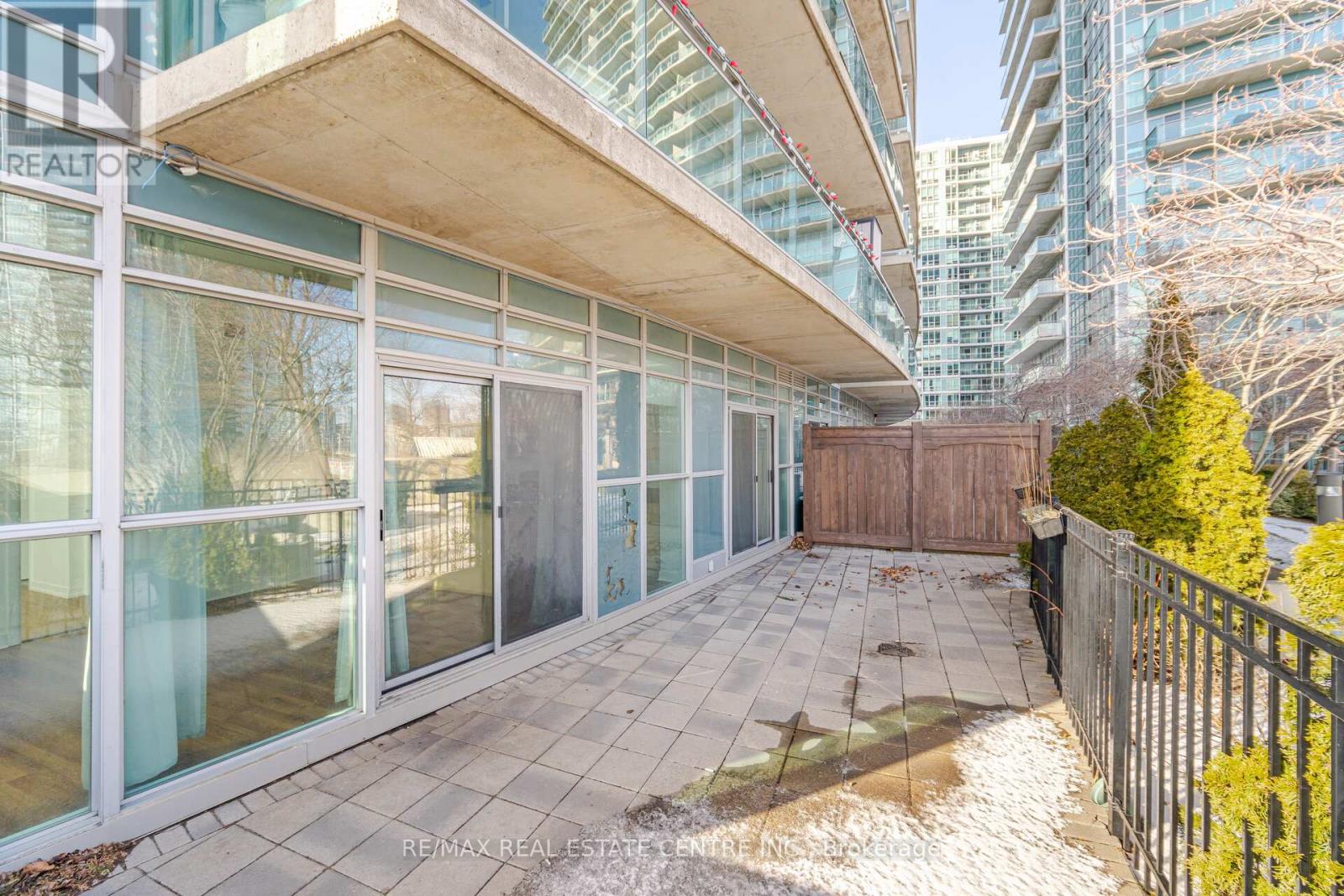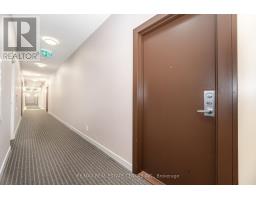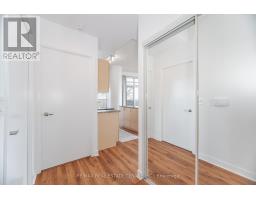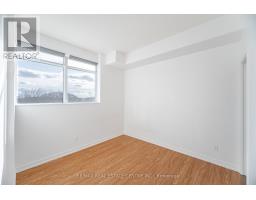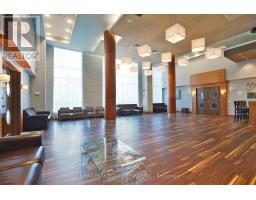403 - 155 Legion Road N Toronto, Ontario M8Y 0A7
$678,800Maintenance, Heat, Water, Insurance, Parking, Common Area Maintenance
$838 Monthly
Maintenance, Heat, Water, Insurance, Parking, Common Area Maintenance
$838 MonthlySituated in Mimico, known for its blend of urban living and natural beauty, with proximity to the Lakeshore, marina, and trails, this fabulous 2 bedroom/2 bathroom unit is a must see. The layout promotes a seamless flow between the kitchen and living areas, ideal for entertaining and relaxation. Floor-to-ceiling windows offer abundant natural light, creating a bright and airy atmosphere. Equipped with stainless steel appliances, breakfast bar and ample cabinet space. It Features two spacious bedrooms, including a primary bedroom with a luxurious ensuite bathroom. The true essence of this home is found on the private, south/east facing, barbeque allowed terrace, with an unimpeded view down to the lake. Large enough for a 10 person dining table, as well as space to satisfy all of your outdoor lounging needs. The building includes an outdoor pool, sauna, rooftop deck with barbecues, fitness center, and games room, 2 car parking and a locker. Access to major highways (QEW, HWY 427, HWY 401) and nearby urban amenities such as restaurants and grocery stores. This home is perfect for a young family, professional, couple or retiree seeking a balance of city life and natural surroundings. And with just a little TLC, it could truly be a forever home. **** EXTRAS **** FRIDGE STOVE, DISHWASHER, WASHER, DRYER. ALL LIGHT FIXTURES. ALL WINDOW COVERINGS. GARAGE DOOR OPENER (id:50886)
Property Details
| MLS® Number | W11930486 |
| Property Type | Single Family |
| Community Name | Mimico |
| Community Features | Pet Restrictions |
| Parking Space Total | 2 |
Building
| Bathroom Total | 2 |
| Bedrooms Above Ground | 2 |
| Bedrooms Total | 2 |
| Amenities | Storage - Locker |
| Appliances | Dishwasher, Refrigerator, Stove, Window Coverings |
| Cooling Type | Central Air Conditioning |
| Exterior Finish | Brick |
| Heating Fuel | Natural Gas |
| Heating Type | Forced Air |
| Size Interior | 700 - 799 Ft2 |
| Type | Apartment |
Parking
| Underground |
Land
| Acreage | No |
Rooms
| Level | Type | Length | Width | Dimensions |
|---|---|---|---|---|
| Flat | Living Room | 4.28 m | 3.76 m | 4.28 m x 3.76 m |
| Flat | Dining Room | 4.28 m | 3.76 m | 4.28 m x 3.76 m |
| Flat | Kitchen | Measurements not available | ||
| Flat | Primary Bedroom | 4.79 m | 3.17 m | 4.79 m x 3.17 m |
| Flat | Bedroom 2 | 3.15 m | 2.67 m | 3.15 m x 2.67 m |
https://www.realtor.ca/real-estate/27818518/403-155-legion-road-n-toronto-mimico-mimico
Contact Us
Contact us for more information
Martina Cahill
Salesperson
1140 Burnhamthorpe Rd W #141-A
Mississauga, Ontario L5C 4E9
(905) 270-2000
(905) 270-0047






