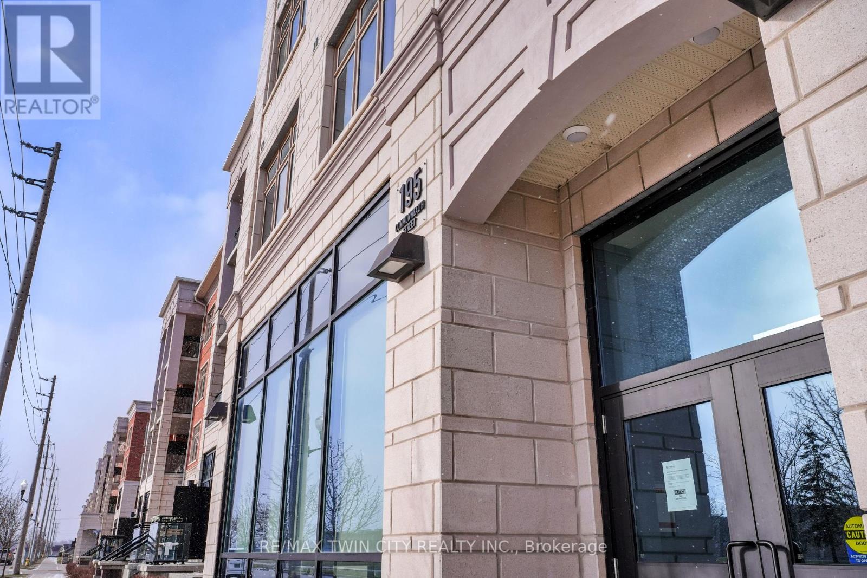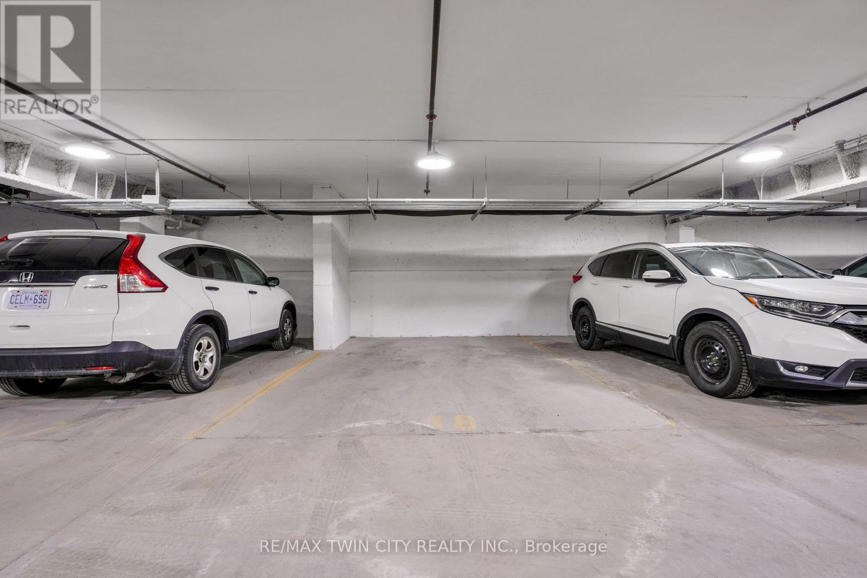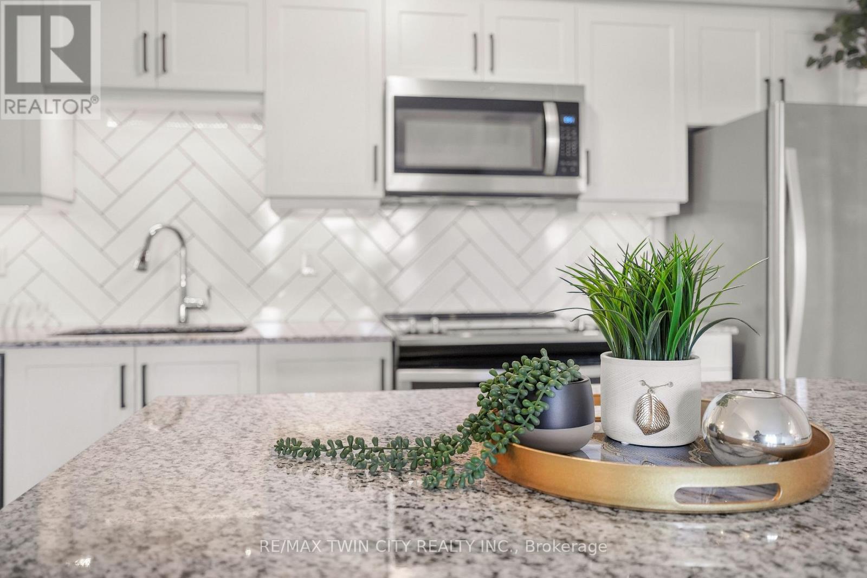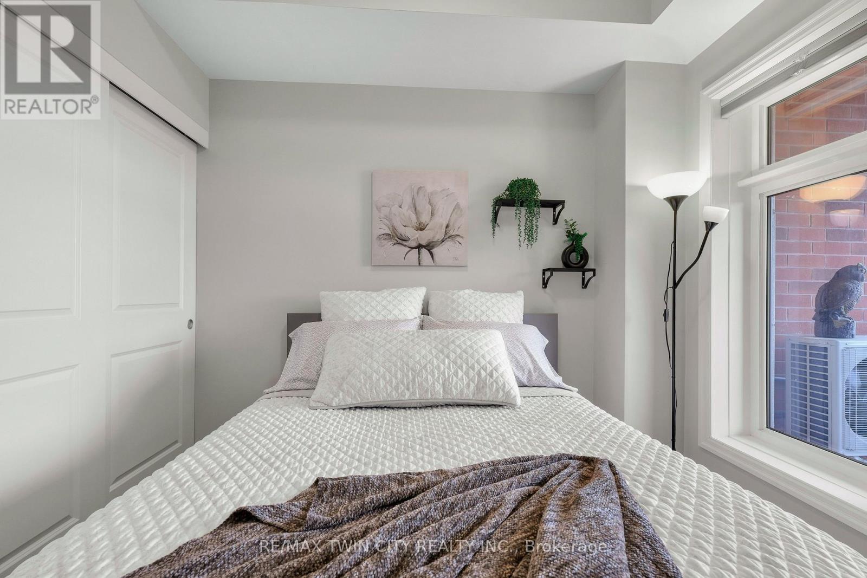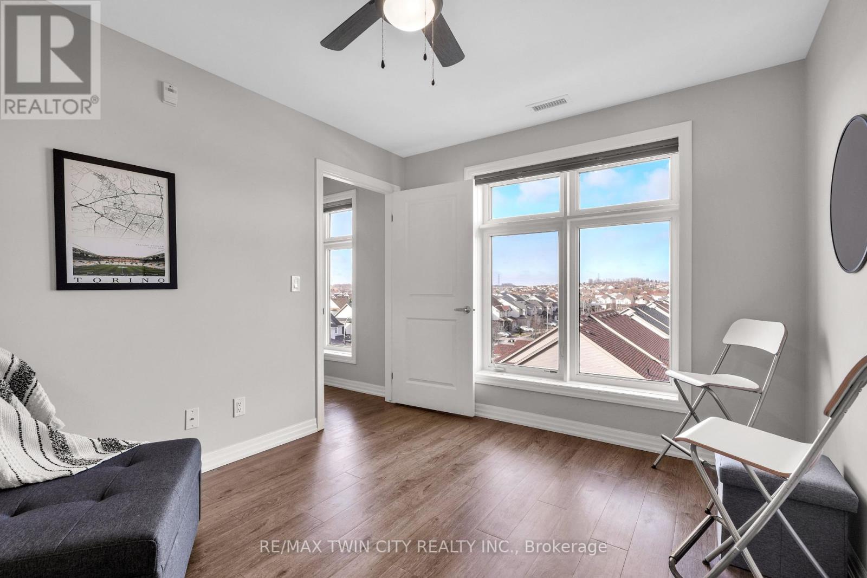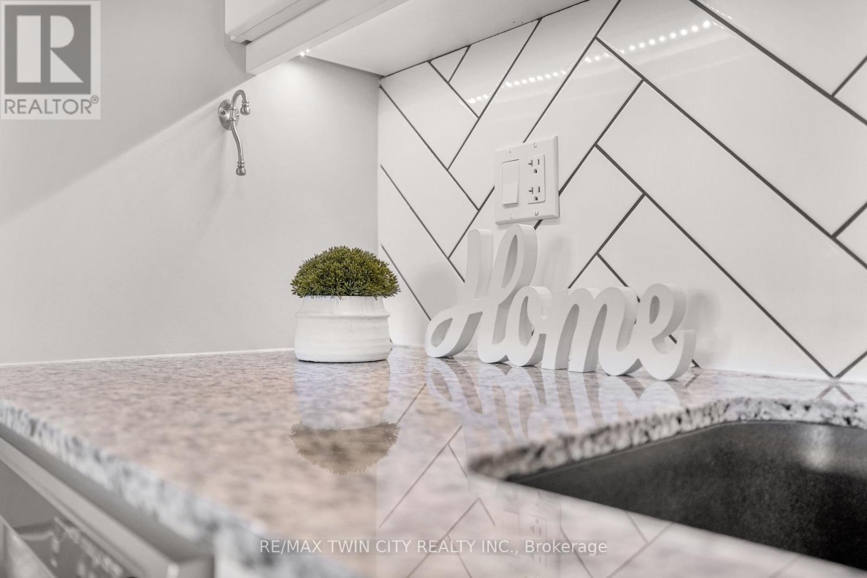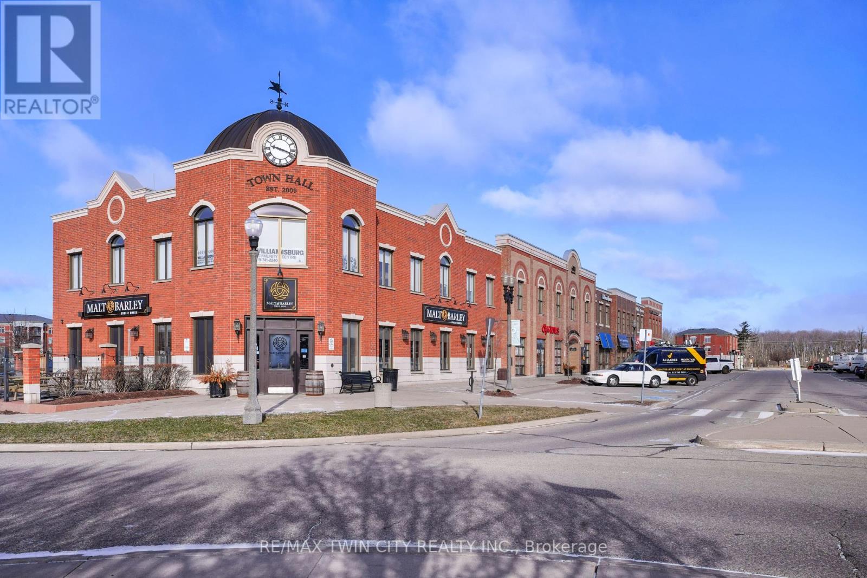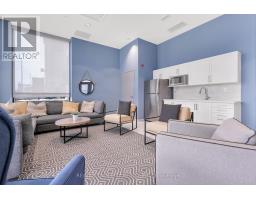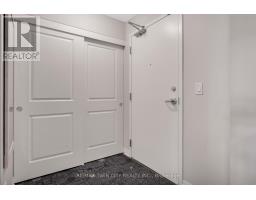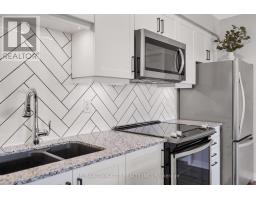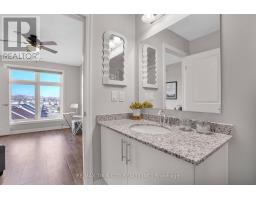403 - 195 Commonwealth Street Kitchener, Ontario N2E 0H5
$564,900Maintenance, Insurance, Common Area Maintenance, Parking
$400 Monthly
Maintenance, Insurance, Common Area Maintenance, Parking
$400 MonthlyThe best 2 bedroom 2 bath condo you will find is by the Williamsburg Town Centre, which itself offers a complete range of services including Sobeys, clinics, eateries and bakeries. It's on the top floor looking west and the sunsets are free. This home has tons of upgrades including engineered hardwood, upgraded cabinetry, hardware, undercabinet LED lighting, a kitchen island with 4 chairs, upgraded Whirlpool appliances, granite countertops plus an upgraded black SILGRANIT sink. The subway tile backsplash is set in a herring bone style. All cooking/microwave exhaust is vented outside. There are 2 full baths, including an ensuite. The floor plan is wide and open with lots of light from the large windows (with custom 2 way blinds). Don't forget the spacious private balcony with glass railings and a retractable screen door to keep the bugs out and let the fresh air in. Even the paint was upgraded. This home is like new with minimal use. There is 1 underground large parking space #18 and an ensuite stackable laundry. The Borden wetlands provide lots of walking trails right next door. The Sunrise Centre and the Expressway are only minutes away. (id:50886)
Property Details
| MLS® Number | X12195563 |
| Property Type | Single Family |
| Amenities Near By | Hospital, Schools, Public Transit, Park |
| Community Features | Pet Restrictions, Community Centre |
| Features | Elevator, Balcony, In Suite Laundry |
| Parking Space Total | 1 |
Building
| Bathroom Total | 2 |
| Bedrooms Above Ground | 2 |
| Bedrooms Total | 2 |
| Age | 0 To 5 Years |
| Amenities | Exercise Centre, Party Room, Visitor Parking |
| Appliances | Water Meter, Dishwasher, Dryer, Microwave, Stove, Washer, Refrigerator |
| Cooling Type | Central Air Conditioning |
| Exterior Finish | Brick, Stone |
| Foundation Type | Poured Concrete |
| Heating Fuel | Natural Gas |
| Heating Type | Forced Air |
| Size Interior | 800 - 899 Ft2 |
| Type | Apartment |
Parking
| Underground | |
| Garage |
Land
| Acreage | No |
| Land Amenities | Hospital, Schools, Public Transit, Park |
| Zoning Description | Rb |
Rooms
| Level | Type | Length | Width | Dimensions |
|---|---|---|---|---|
| Main Level | Kitchen | 3.99 m | 2.74 m | 3.99 m x 2.74 m |
| Main Level | Living Room | 5.18 m | 3.58 m | 5.18 m x 3.58 m |
| Main Level | Primary Bedroom | 3.58 m | 2.77 m | 3.58 m x 2.77 m |
| Main Level | Bedroom 2 | 2.84 m | 2.84 m | 2.84 m x 2.84 m |
https://www.realtor.ca/real-estate/28415451/403-195-commonwealth-street-kitchener
Contact Us
Contact us for more information
Anna Hill
Salesperson
(519) 579-4110
ronandannahill.com/
901 Victoria Street N Unit B
Kitchener, Ontario N2B 3C3
(519) 579-4110
www.remaxtwincity.com/




