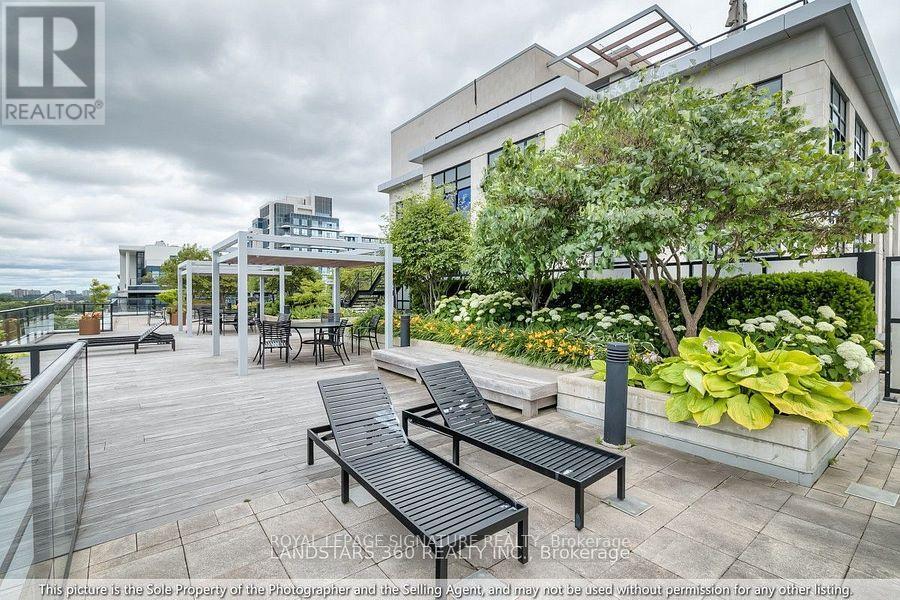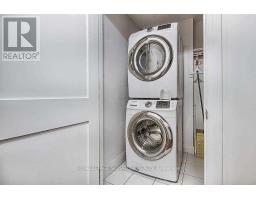403 - 21 Clairtrell Road Toronto, Ontario M2N 5J7
$2,450 Monthly
580 square foot condo in very quiet upscale boutique condominium ! Many upgrades include : premium 'white mist' marble counters ,backsplash and waterfall edge on breakfast bar; California shutters ;quality interior doors & hardware; bathroom vanity ; elegant light fixtures ; painted in calm classic tones. Very large ensuite laundry room. Balcony faces west - lots of natural light. Wonderful rooftop garden provides an unobstructed view and BBQ facilities. 24 hour Concierge . Nice guest suite . Exercise room & Bike racks. Just minutes to walk to Bayview Village for great shopping and fine dining restaurants. Minutes to 401/404 and TTC. 1 parking spot plus 1 locker included. **** EXTRAS **** 1 Parking and 1 Locker included. (id:50886)
Property Details
| MLS® Number | C9366284 |
| Property Type | Single Family |
| Community Name | Willowdale East |
| CommunityFeatures | Pet Restrictions |
| Features | Balcony, Carpet Free |
| ParkingSpaceTotal | 1 |
Building
| BathroomTotal | 1 |
| BedroomsAboveGround | 1 |
| BedroomsTotal | 1 |
| Amenities | Security/concierge, Exercise Centre, Party Room, Storage - Locker |
| Appliances | Oven - Built-in |
| CoolingType | Central Air Conditioning |
| ExteriorFinish | Concrete, Stone |
| FlooringType | Hardwood |
| HeatingFuel | Natural Gas |
| HeatingType | Forced Air |
| SizeInterior | 499.9955 - 598.9955 Sqft |
| Type | Apartment |
Parking
| Underground |
Land
| Acreage | No |
Rooms
| Level | Type | Length | Width | Dimensions |
|---|---|---|---|---|
| Main Level | Kitchen | 2.56 m | 2.5 m | 2.56 m x 2.5 m |
| Main Level | Living Room | 5.36 m | 3.05 m | 5.36 m x 3.05 m |
| Main Level | Dining Room | 5.36 m | 3.05 m | 5.36 m x 3.05 m |
| Main Level | Bedroom | 2.95 m | 2.75 m | 2.95 m x 2.75 m |
Interested?
Contact us for more information
Mark Alban Carter
Salesperson
8 Sampson Mews Suite 201
Toronto, Ontario M3C 0H5











































