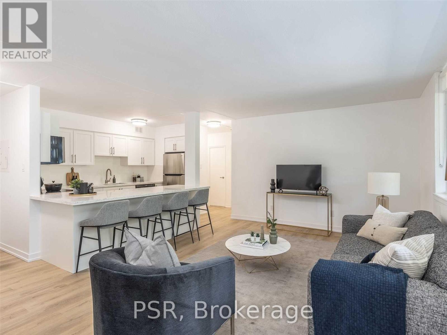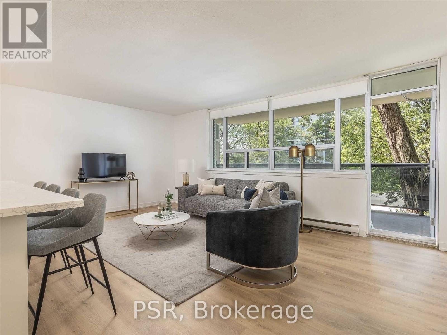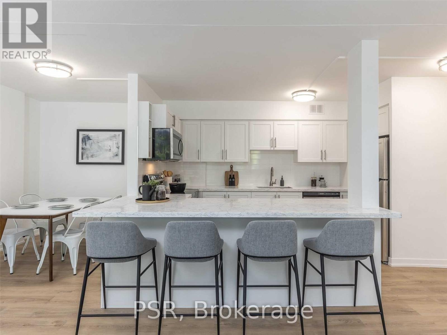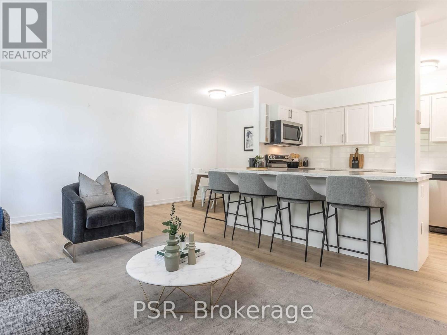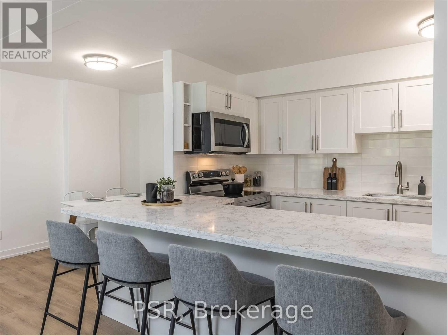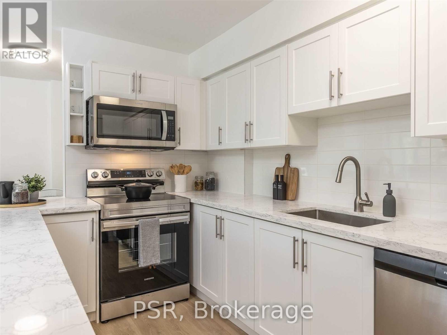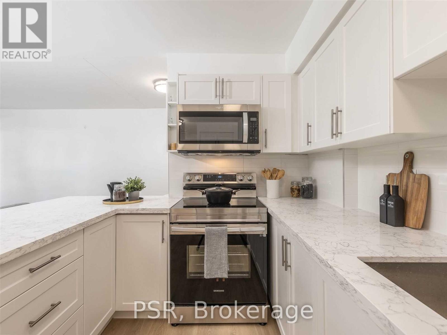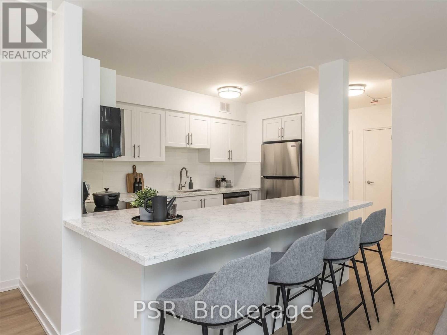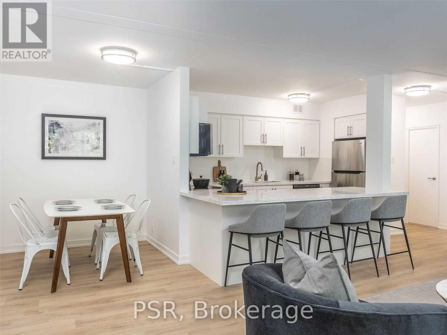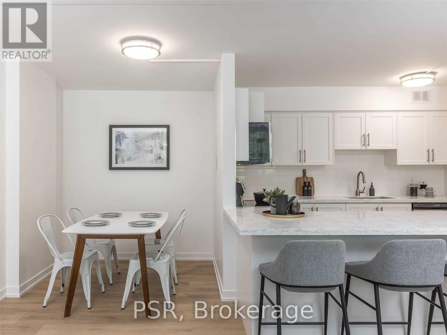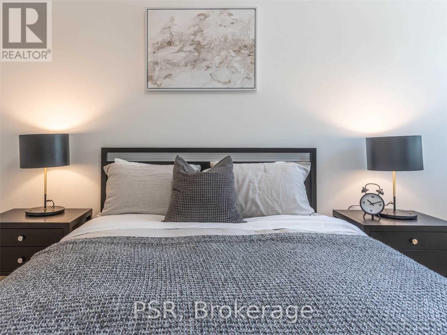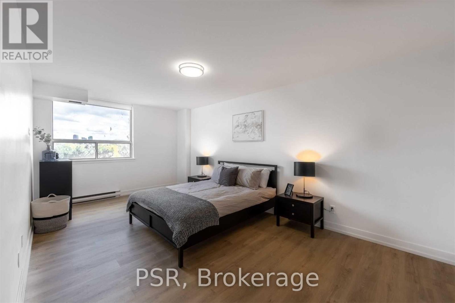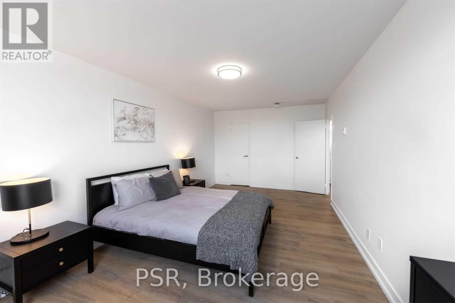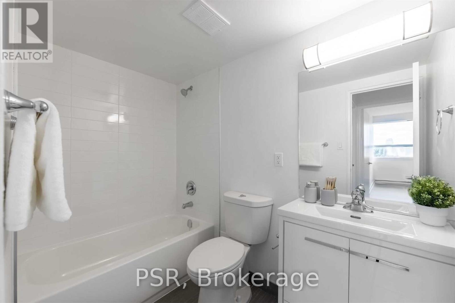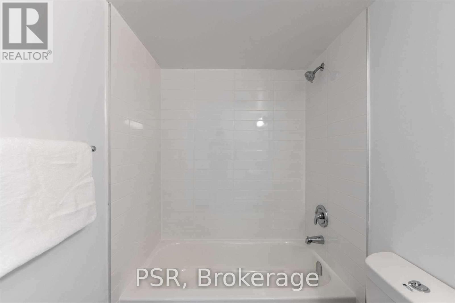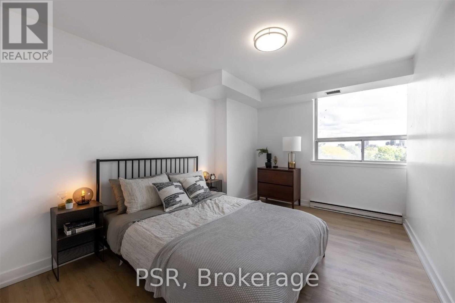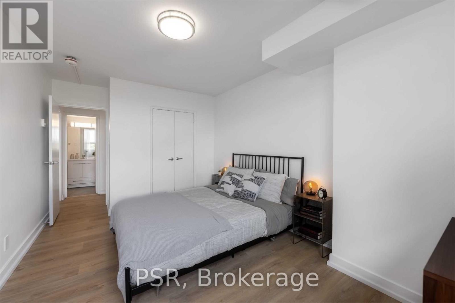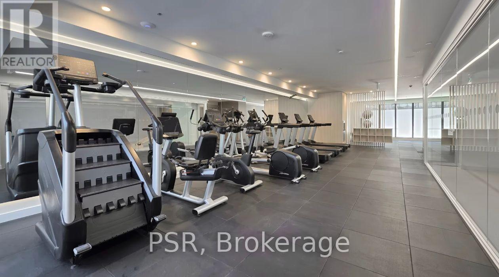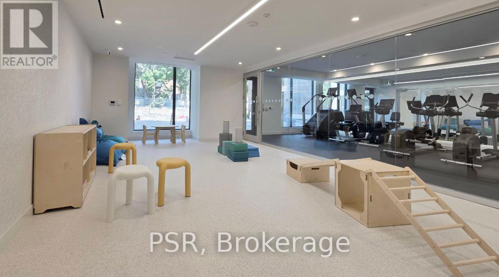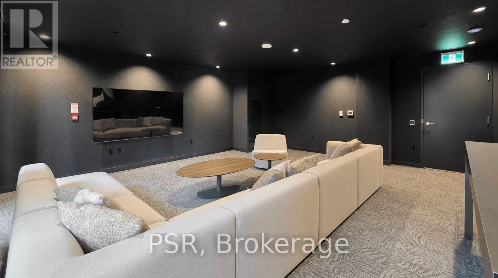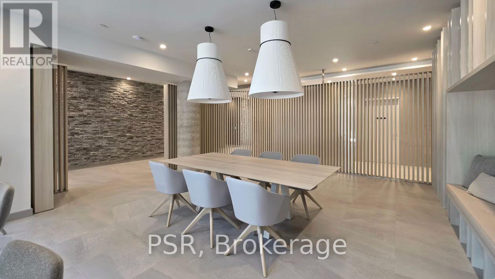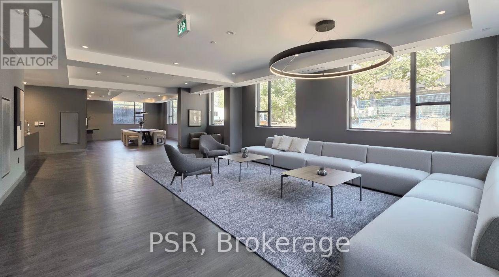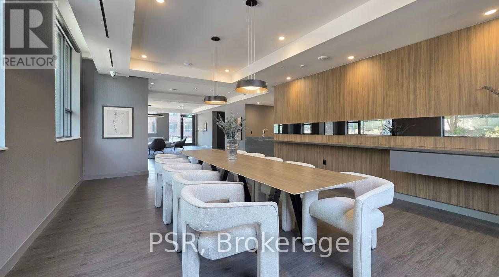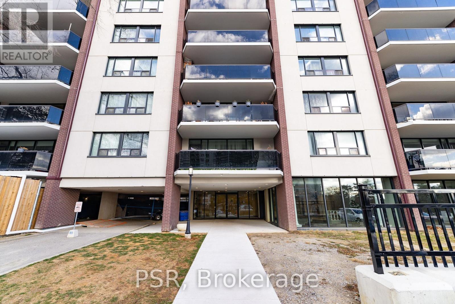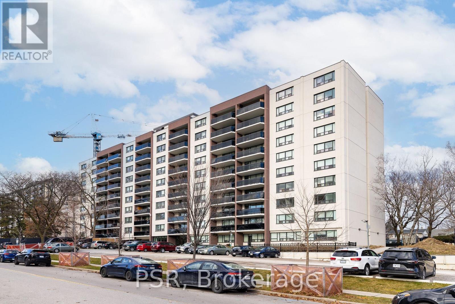403 - 240 Markland Drive Toronto, Ontario M9C 1R3
$2,700 Monthly
Rental Incentives Galore! 1 Month FREE + $1,000 Move-In Bonus! Welcome To 240 Markland - Enjoy Like-New Renovations In This Spacious 2 Bedroom, 1 Bathroom Suite Spanning Just Shy Of 1,000 SF! Functional, Open Concept Living Space With Chef's Kitchen, Like New, Full Sized Appliances, Quartz Counters & Oversized Island. Primary Retreat Offers Walk-In Closet And Large Windows. Spa-Like 4 Pc. Bathroom & Large Private Balcony. Residents Of 240 Markland Will Enjoy Access To The BRAND NEW Amenities Located In Adjoining Building - Including State Of The Art Fitness Centre & Studio, Party Room & Social Lounge, Media/Movie Room, Co-Working Area, Children's Play Area, & Dog Wash. Outdoor Amenities To Be Completed In 2026 - Include: Lounge & BBQ Courtyard, Children's Playground, & Fenced In Dog Run. Located Steps From TTC, Parks, Schools And Much More! (id:50886)
Property Details
| MLS® Number | W12513470 |
| Property Type | Single Family |
| Community Name | Markland Wood |
| Amenities Near By | Hospital, Park, Public Transit, Schools |
| Community Features | Pets Allowed With Restrictions |
| Features | Balcony |
| Parking Space Total | 1 |
| View Type | View |
Building
| Bathroom Total | 1 |
| Bedrooms Above Ground | 2 |
| Bedrooms Total | 2 |
| Amenities | Exercise Centre, Party Room |
| Appliances | Blinds, Dishwasher, Microwave, Stove, Refrigerator |
| Basement Type | None |
| Cooling Type | Central Air Conditioning |
| Exterior Finish | Brick |
| Fire Protection | Security System |
| Flooring Type | Laminate |
| Heating Fuel | Other |
| Heating Type | Forced Air |
| Size Interior | 900 - 999 Ft2 |
| Type | Apartment |
Parking
| Underground | |
| Garage |
Land
| Acreage | No |
| Land Amenities | Hospital, Park, Public Transit, Schools |
Rooms
| Level | Type | Length | Width | Dimensions |
|---|---|---|---|---|
| Main Level | Living Room | Measurements not available | ||
| Main Level | Dining Room | Measurements not available | ||
| Main Level | Kitchen | Measurements not available | ||
| Main Level | Bedroom | Measurements not available | ||
| Main Level | Bedroom 2 | Measurements not available |
Contact Us
Contact us for more information
Jessica Harvey
Salesperson
625 King Street West
Toronto, Ontario M5V 1M5
(416) 360-0688
(416) 360-0687
Nicole St. Onge
Salesperson
625 King Street West
Toronto, Ontario M5V 1M5
(416) 360-0688
(416) 360-0687

