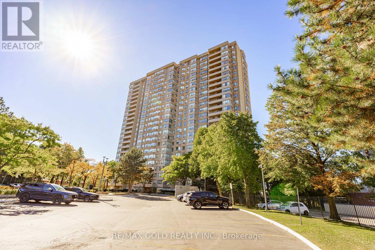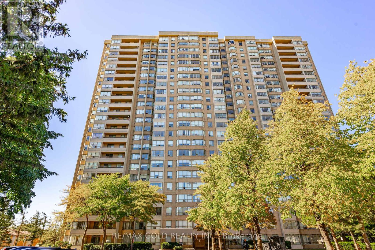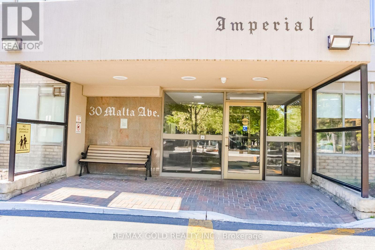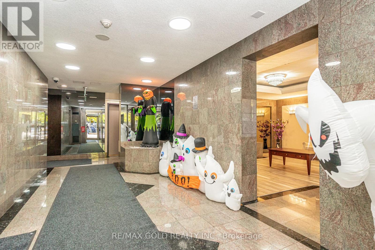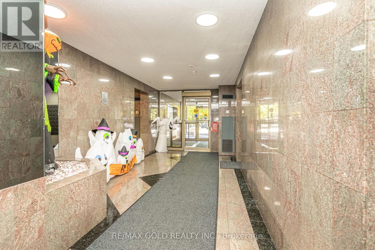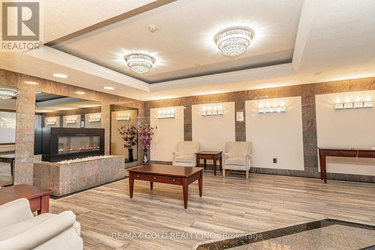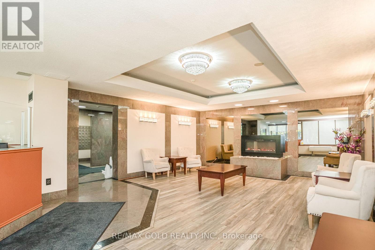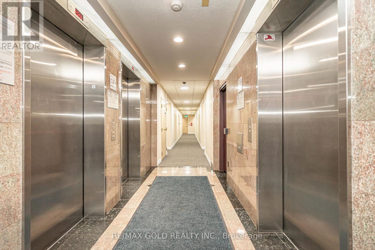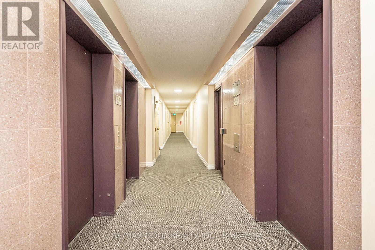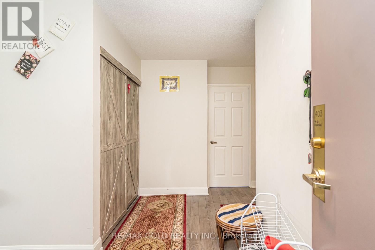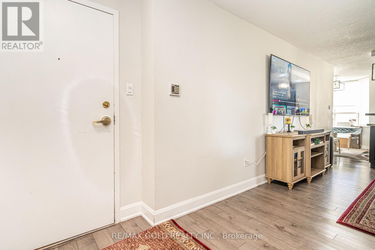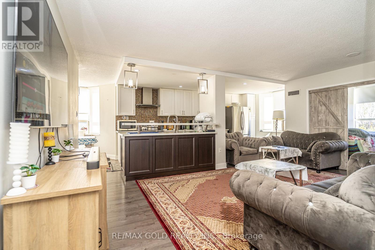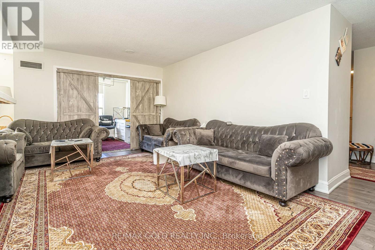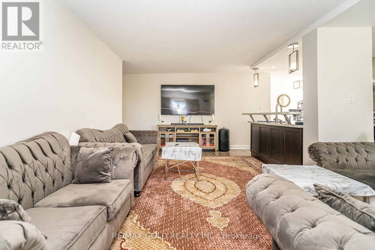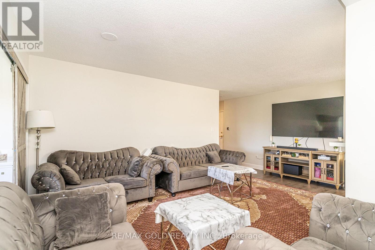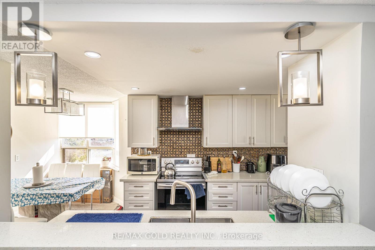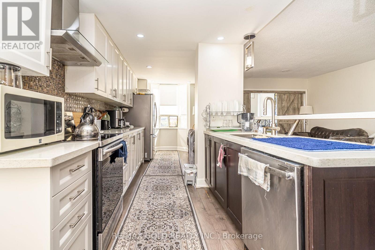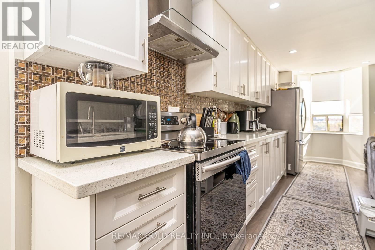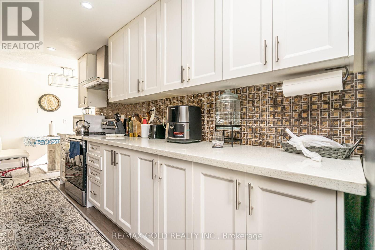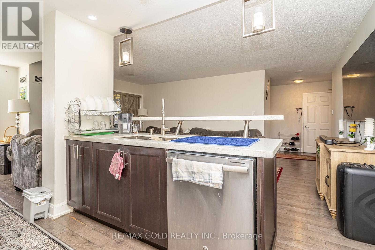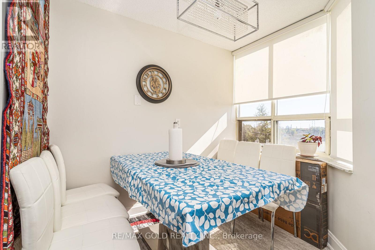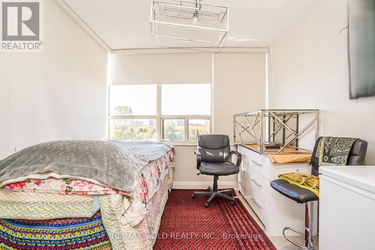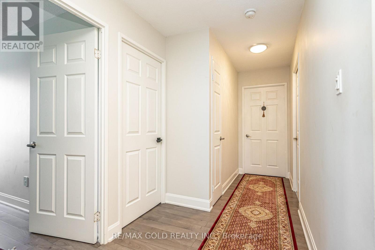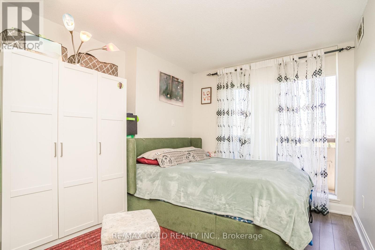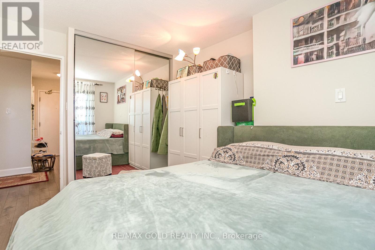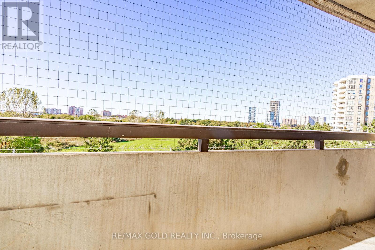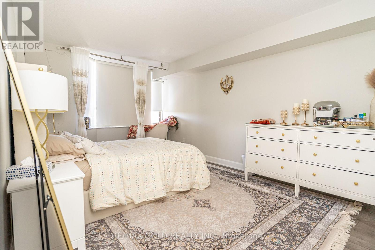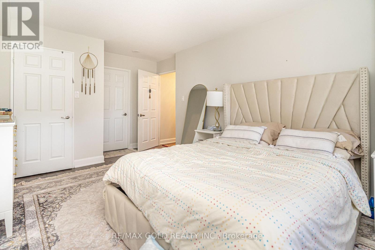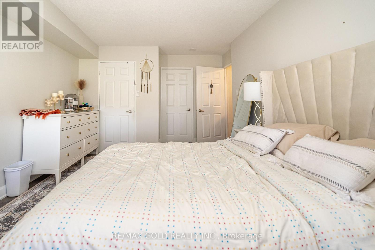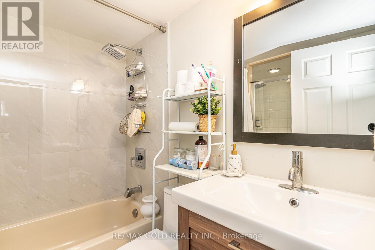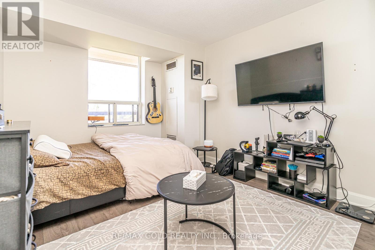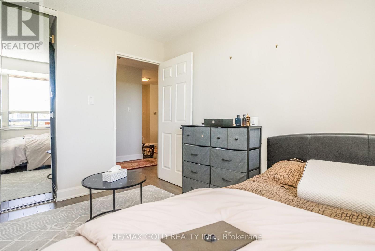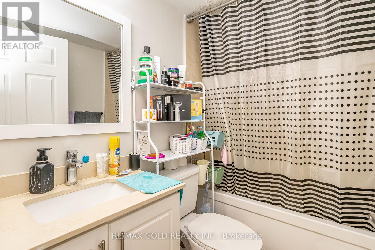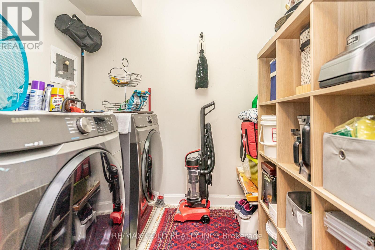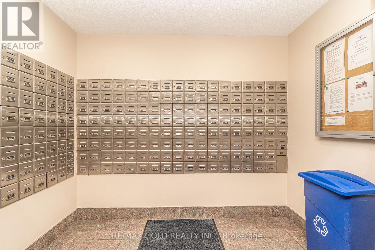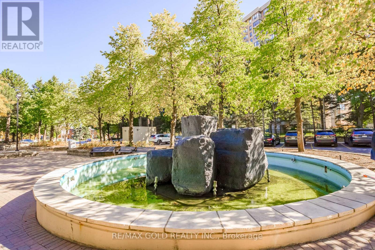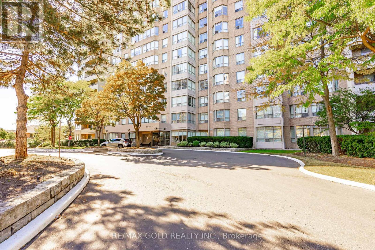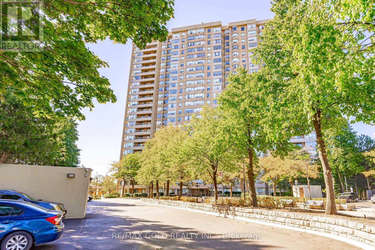403 - 30 Malta Avenue Brampton, Ontario L6Y 4W6
$499,999Maintenance, Heat, Electricity, Water, Common Area Maintenance, Insurance, Parking
$1,152.84 Monthly
Maintenance, Heat, Electricity, Water, Common Area Maintenance, Insurance, Parking
$1,152.84 MonthlyLuxury, Style and Comfort in Beautiful Upgraded Corner Suite Located in Prime Location Features Welcoming Foyer with Functional Layout...Extra Spacious Living Room Perfect for Large Gathering...Dining Area Overlooks thru Picture Window...Modern Large Eat in Kitchen with Breakfast Bar...3+1 Generous Sized Bedrooms...2 Full Washrooms...Primary Bedroom with Walk In Closet & 5 Piece Ensuite with Bright and Spacious Open Balcony...Spacious Solarium can be Used as Den/Home Office or 4th Bedroom...Upgraded Home with Laminate Flooring Throughout; Spacious Ensuite Laundry Room; Maintenance Fee Include all Utilities; Building Amenities include Security Desk; Visitor Parking, Outdoor pool, Party room, Tennis court, Squash court, Billiards Room...Conveniently Located Close to Sheridan college, Shoppers World, Public Transit and Hwy407/410...A Must See Home with Beautiful View, Cozy Sun Room, Open Balcony, Lots of Storage Space, Owned Underground Parking & Much More...Ready to Move in Beautiful Home (id:50886)
Property Details
| MLS® Number | W12467977 |
| Property Type | Single Family |
| Community Name | Fletcher's Creek South |
| Community Features | Pet Restrictions |
| Features | Balcony |
| Parking Space Total | 1 |
Building
| Bathroom Total | 2 |
| Bedrooms Above Ground | 3 |
| Bedrooms Below Ground | 1 |
| Bedrooms Total | 4 |
| Appliances | Dishwasher, Dryer, Stove, Washer, Refrigerator |
| Cooling Type | Central Air Conditioning |
| Exterior Finish | Brick |
| Flooring Type | Laminate |
| Heating Fuel | Natural Gas |
| Heating Type | Forced Air |
| Size Interior | 1,400 - 1,599 Ft2 |
| Type | Apartment |
Parking
| Underground | |
| Garage |
Land
| Acreage | No |
Rooms
| Level | Type | Length | Width | Dimensions |
|---|---|---|---|---|
| Flat | Living Room | Measurements not available | ||
| Flat | Dining Room | Measurements not available | ||
| Flat | Dining Room | Measurements not available | ||
| Flat | Primary Bedroom | Measurements not available | ||
| Flat | Bedroom 2 | Measurements not available | ||
| Flat | Bedroom 3 | Measurements not available | ||
| Flat | Solarium | Measurements not available | ||
| Flat | Laundry Room | Measurements not available |
Contact Us
Contact us for more information
Anna Prarthna Gawri
Broker
(416) 909-2028
2720 North Park Drive #201
Brampton, Ontario L6S 0E9
(905) 456-1010
(905) 673-8900

