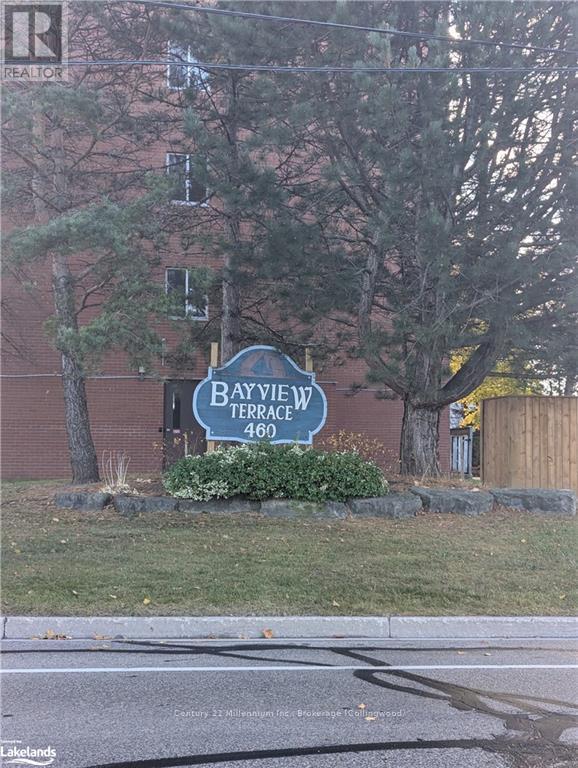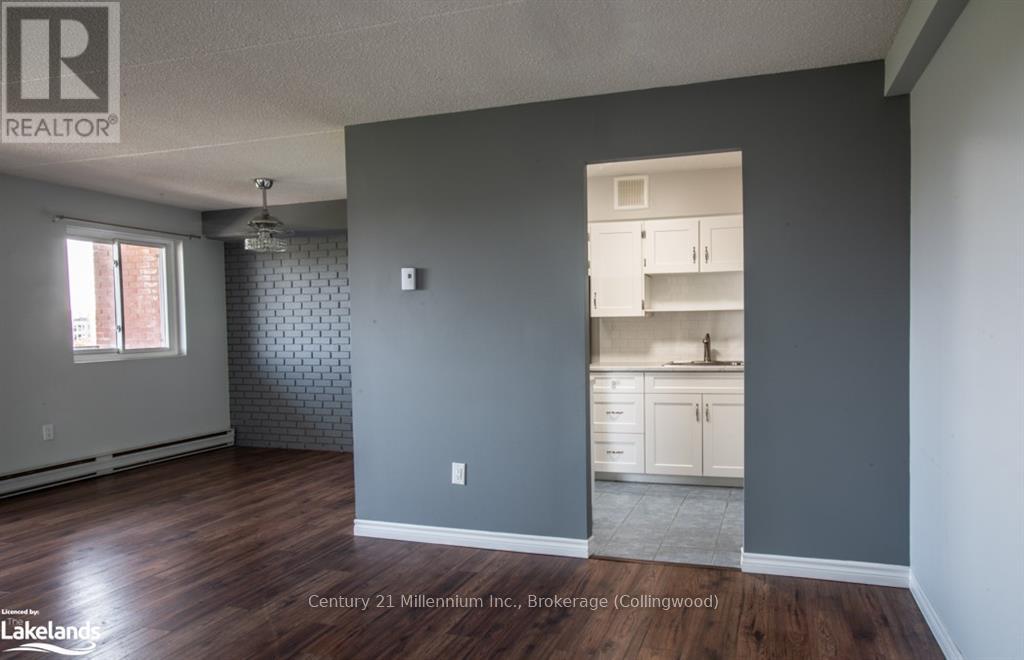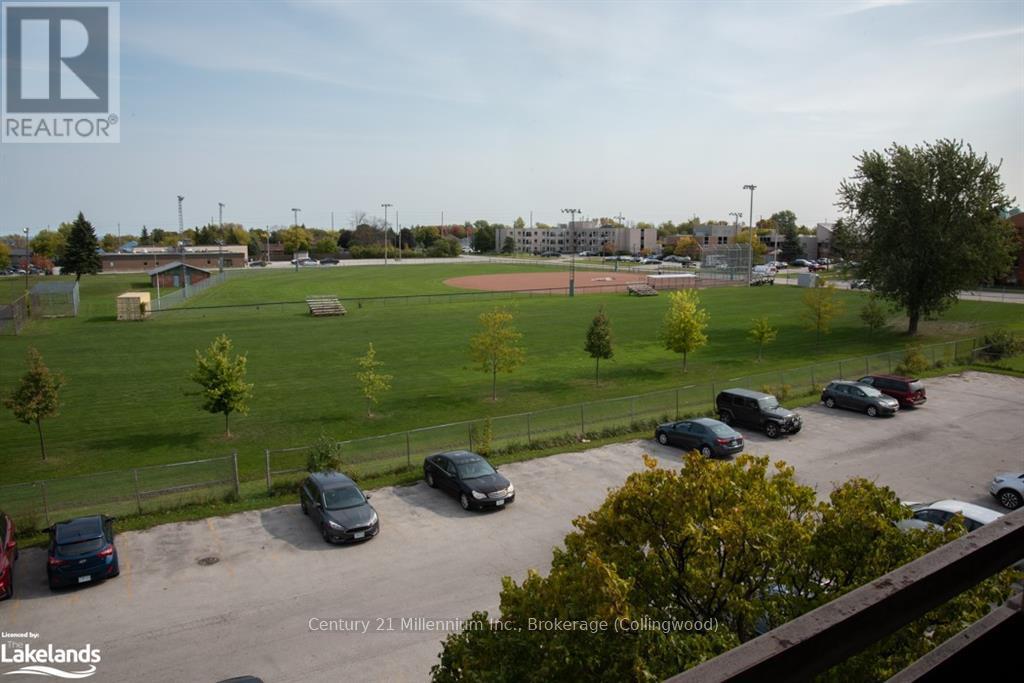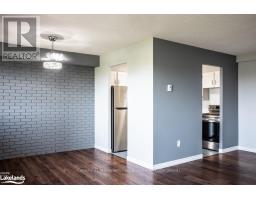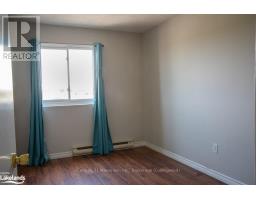403 - 460 Ontario Street Collingwood, Ontario L9Y 4E5
2 Bedroom
1 Bathroom
799.9932 - 898.9921 sqft
Baseboard Heaters
$369,000Maintenance,
$557.22 Monthly
Maintenance,
$557.22 Monthly2 bed room condo in the Bayview Terrace building located in the east side of Collingwood over looking the park, soccer, walking distance to Georgian Bay, local hospital-, and Sunset Point. Bus stop near by. Bright airy 2 bed room unit featuring balcony walk\r\nin shower, fridge and stove only 2 yrs old, Eastern views, controlled entrance, elevator, 1 outside parking place. Condo fees\r\nof $557.22 cover your heat, hydro, water, sewer and parking as per condo documents. (id:50886)
Property Details
| MLS® Number | S10439652 |
| Property Type | Single Family |
| Community Name | Collingwood |
| AmenitiesNearBy | Hospital |
| CommunityFeatures | Pet Restrictions |
| Features | Laundry- Coin Operated |
| ParkingSpaceTotal | 1 |
Building
| BathroomTotal | 1 |
| BedroomsAboveGround | 2 |
| BedroomsTotal | 2 |
| Amenities | Visitor Parking |
| Appliances | Water Heater, Microwave, Refrigerator, Stove |
| ExteriorFinish | Brick |
| FoundationType | Concrete |
| HeatingFuel | Electric |
| HeatingType | Baseboard Heaters |
| SizeInterior | 799.9932 - 898.9921 Sqft |
| Type | Apartment |
| UtilityWater | Municipal Water |
Land
| Acreage | No |
| LandAmenities | Hospital |
| SizeIrregular | Scp #225 Condo Development As Per Condo Documents |
| SizeTotalText | Scp #225 Condo Development As Per Condo Documents |
| ZoningDescription | R4 |
Rooms
| Level | Type | Length | Width | Dimensions |
|---|---|---|---|---|
| Main Level | Kitchen | 2.95 m | 2.36 m | 2.95 m x 2.36 m |
| Main Level | Other | 3.58 m | 6.25 m | 3.58 m x 6.25 m |
| Main Level | Dining Room | 2.44 m | 3.17 m | 2.44 m x 3.17 m |
| Main Level | Primary Bedroom | 3.3 m | 3.78 m | 3.3 m x 3.78 m |
| Main Level | Bathroom | Measurements not available | ||
| Main Level | Bedroom | 2.57 m | 3.78 m | 2.57 m x 3.78 m |
https://www.realtor.ca/real-estate/27611551/403-460-ontario-street-collingwood-collingwood
Interested?
Contact us for more information
John Seymour
Salesperson
Century 21 Millennium Inc.
41 Hurontario Street
Collingwood, Ontario L9Y 2L7
41 Hurontario Street
Collingwood, Ontario L9Y 2L7


