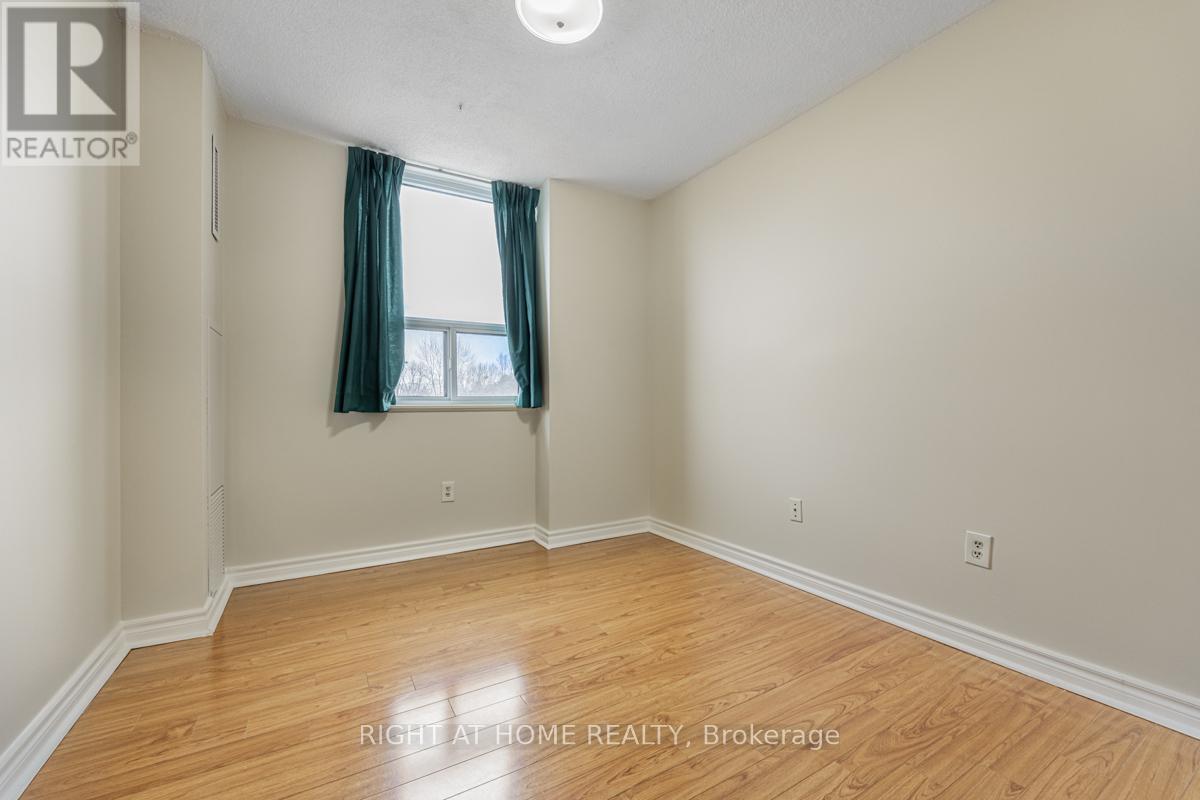403 - 5 Old Sheppard Avenue Toronto, Ontario M2J 4K3
$2,600 Monthly
Welcome to the Privately Fenced And Gated Community! Spacious, Beautiful and Bright 2 Bedr Condo Plus Den Unit With Large And Bright Living Rm And A Big Open Balcony W/ An Amazing South-East Exposure. Bright Kitchen W/ Eat-In-Area And Window. Spacious And Open Dining Room With Window An Extra Office/Laundry/Den (Den Is Large Enough To Be Used As A Separate Rm).Direct Access To Dvp, Hwy 404 401, Subway Station (Don Mills). Short Walk To Fairview Mall, Supermarkets, and More. All Utilities Are Included Inclusive Cable TV. The Building Offers Fantastic Amenities, Including a Gym and a Large Indoor Pool (Offering Aquatic Classes). On-Site Wellness Centre and Convenience Store. A Recreation Centre, Tennis Court, Party Rm. Walking Distance To High Rated English and French Schools. This well-maintained, family-friendly building includes 1 Parking Spot. (id:50886)
Property Details
| MLS® Number | C12060981 |
| Property Type | Single Family |
| Community Name | Pleasant View |
| Amenities Near By | Park, Public Transit, Schools |
| Community Features | Pets Not Allowed |
| Features | Balcony, Carpet Free |
| Parking Space Total | 1 |
Building
| Bathroom Total | 1 |
| Bedrooms Above Ground | 2 |
| Bedrooms Below Ground | 1 |
| Bedrooms Total | 3 |
| Amenities | Exercise Centre, Party Room, Sauna |
| Appliances | Dishwasher, Dryer, Microwave, Stove, Washer, Window Coverings, Refrigerator |
| Cooling Type | Central Air Conditioning |
| Flooring Type | Laminate, Ceramic |
| Heating Fuel | Natural Gas |
| Heating Type | Forced Air |
| Size Interior | 900 - 999 Ft2 |
| Type | Apartment |
Parking
| Underground | |
| Garage |
Land
| Acreage | No |
| Fence Type | Fenced Yard |
| Land Amenities | Park, Public Transit, Schools |
Rooms
| Level | Type | Length | Width | Dimensions |
|---|---|---|---|---|
| Flat | Living Room | 5.6 m | 3.3 m | 5.6 m x 3.3 m |
| Flat | Dining Room | 2.81 m | 2.55 m | 2.81 m x 2.55 m |
| Flat | Kitchen | 3.81 m | 2.24 m | 3.81 m x 2.24 m |
| Flat | Primary Bedroom | 4.37 m | 3.27 m | 4.37 m x 3.27 m |
| Flat | Bedroom 2 | 4.03 m | 3.27 m | 4.03 m x 3.27 m |
| Flat | Office | 3.59 m | 1.7 m | 3.59 m x 1.7 m |
Contact Us
Contact us for more information
Veronica Popescu
Salesperson
1396 Don Mills Rd Unit B-121
Toronto, Ontario M3B 0A7
(416) 391-3232
(416) 391-0319
www.rightathomerealty.com/



































