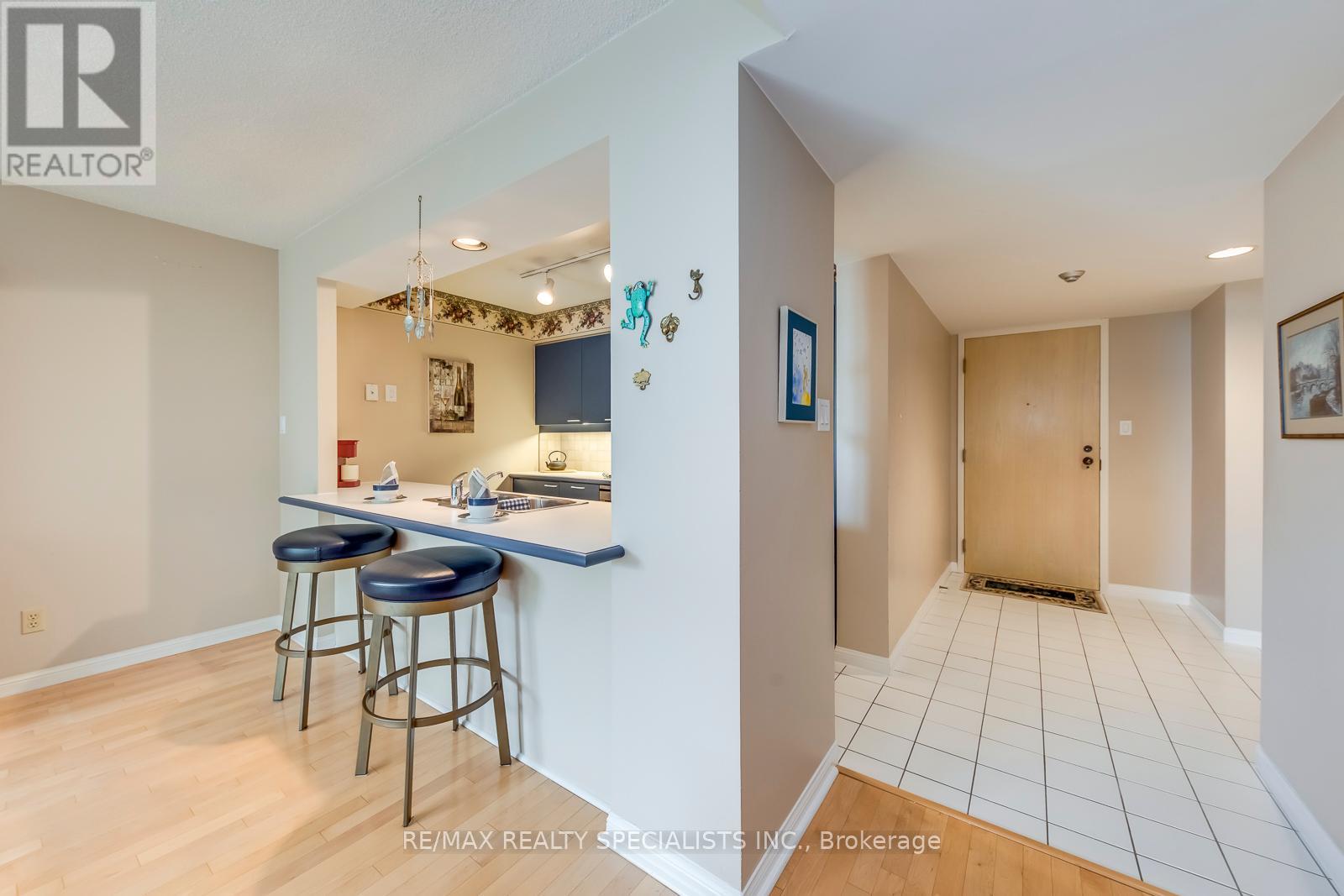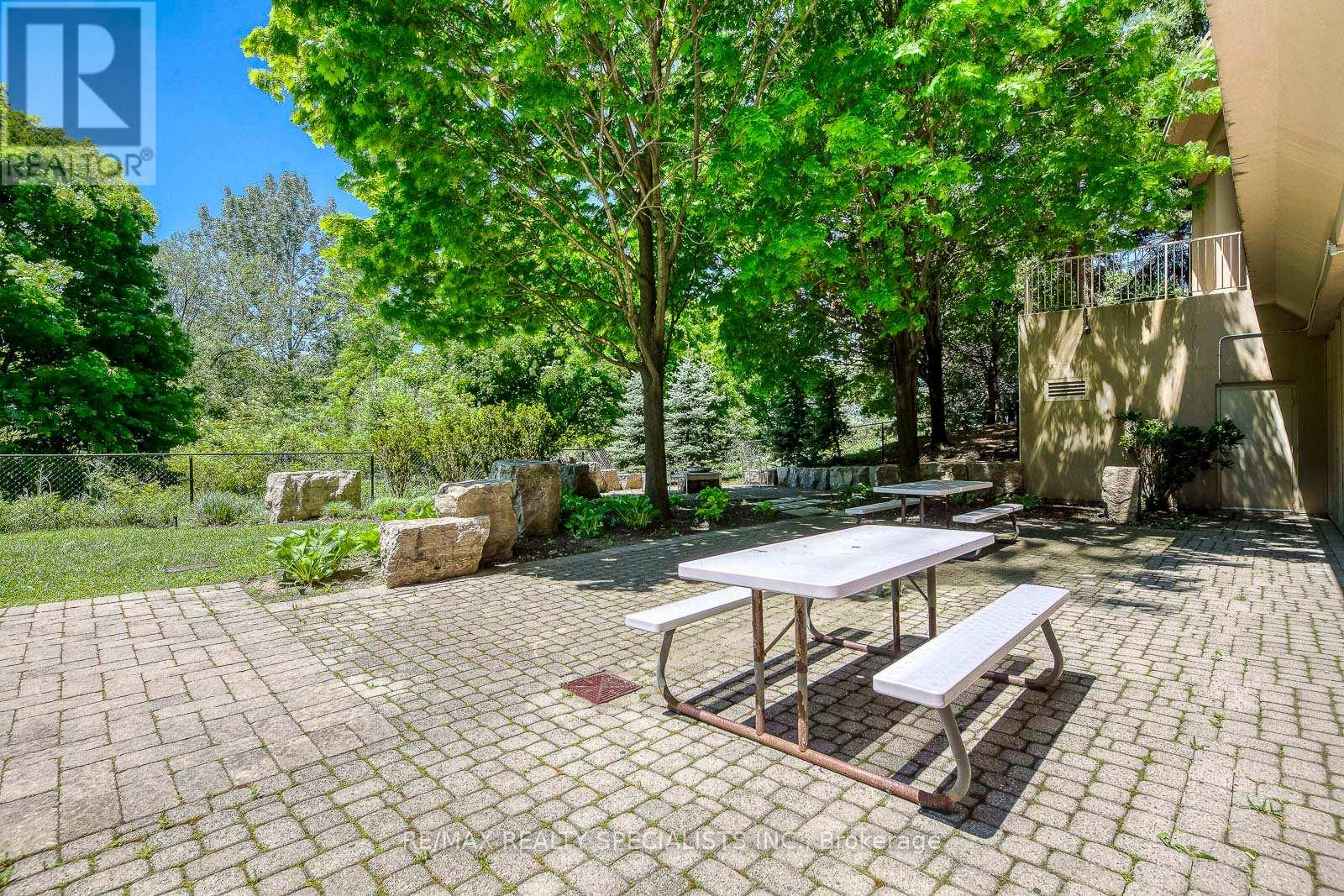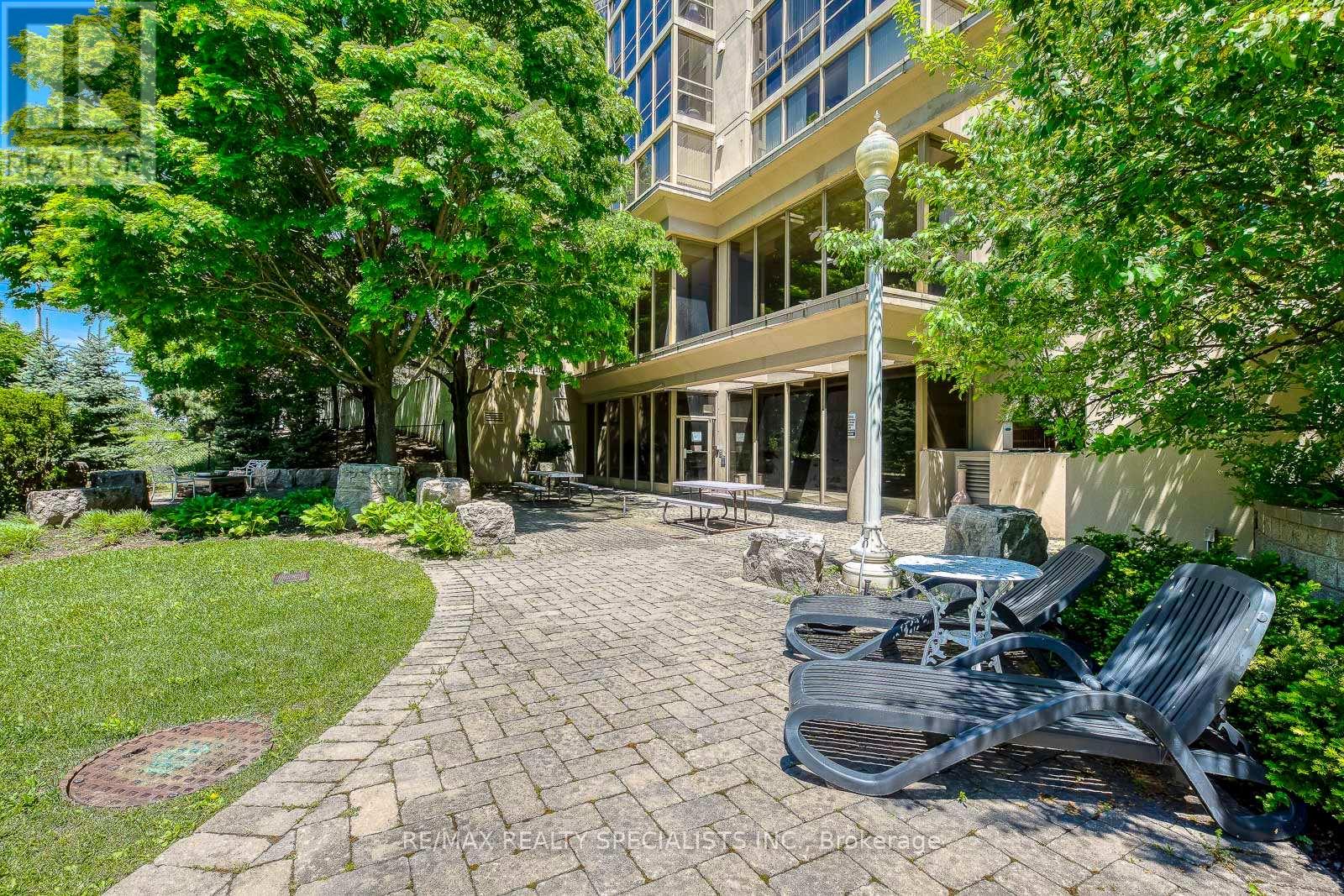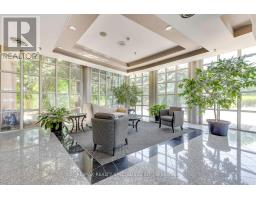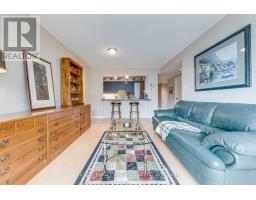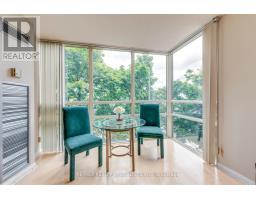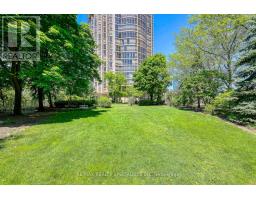403 - 50 Eglinton Avenue W Mississauga (Hurontario), Ontario L5R 3P5
$485,000Maintenance, Heat, Water, Common Area Maintenance, Insurance, Parking
$597.56 Monthly
Maintenance, Heat, Water, Common Area Maintenance, Insurance, Parking
$597.56 MonthlyImmaculate Home! Fabulous opportunity to live in sought after building 'The Esprit' in heart of Mississauga, offering approximately 700 square feet. This well cared for home as been owned by current owner since 1995. Home offers hardwood floors in living, dining and primary bedrooms. Good sized kitchen offers stainless steel appliances and breakfast bar. Open concept floor plan also offers floor to ceiling windows with very private treed view from living room and bedroom. Primary bedroom has large double closet. Building amenities include; indoor pool, gym, squash crt., 24 hour security, beautiful private backyard with treed ravine setting, plus much more. Building in close proximity to Hwy 403, Public transit, shopping, restaurants and much more. This home must be seen! (id:50886)
Property Details
| MLS® Number | W9300338 |
| Property Type | Single Family |
| Community Name | Hurontario |
| AmenitiesNearBy | Park, Public Transit, Schools |
| CommunityFeatures | Pet Restrictions |
| ParkingSpaceTotal | 1 |
| PoolType | Indoor Pool |
Building
| BathroomTotal | 1 |
| BedroomsAboveGround | 1 |
| BedroomsTotal | 1 |
| Amenities | Security/concierge, Exercise Centre, Party Room, Visitor Parking, Storage - Locker |
| Appliances | Cooktop, Dishwasher, Dryer, Oven, Refrigerator, Stove, Washer |
| CoolingType | Central Air Conditioning |
| ExteriorFinish | Concrete |
| FireProtection | Security Guard |
| FlooringType | Hardwood, Ceramic |
| HeatingFuel | Natural Gas |
| HeatingType | Forced Air |
| Type | Apartment |
Parking
| Underground |
Land
| Acreage | No |
| LandAmenities | Park, Public Transit, Schools |
Rooms
| Level | Type | Length | Width | Dimensions |
|---|---|---|---|---|
| Main Level | Living Room | 7 m | 3.8 m | 7 m x 3.8 m |
| Main Level | Dining Room | 7 m | 3.8 m | 7 m x 3.8 m |
| Main Level | Kitchen | 3.37 m | 2.6 m | 3.37 m x 2.6 m |
| Main Level | Primary Bedroom | 4.1 m | 3.5 m | 4.1 m x 3.5 m |
Interested?
Contact us for more information
John Weber
Salesperson
200-4310 Sherwoodtowne Blvd.
Mississauga, Ontario L4Z 4C4












