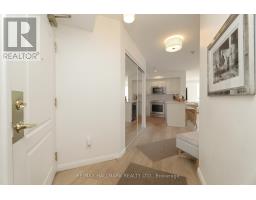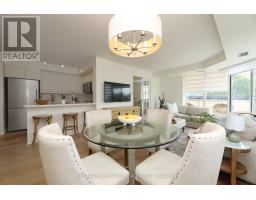403 - 55 Lorindale Avenue Toronto, Ontario M5M 3C3
$1,098,000Maintenance, Parking, Insurance, Common Area Maintenance, Water
$1,097.58 Monthly
Maintenance, Parking, Insurance, Common Area Maintenance, Water
$1,097.58 MonthlyRarely Offered Corner Gem in Boutique Yonge & Lawrence Residence , Fully Renovated Spacious 2-Bedroom + Den | Approx.,1120 Sq. Ft.With Oversized Wraparound Balcony With Stunning Sunset Views, Underground Parking & Locker. Included, Upgrades Include Hardwood Floors Throughout, Both Bathrooms And Kitchen, Marble Countertops & Backsplash, Stainless Steel Appliances And Much More, Beautifully Appointed Pet-friendly building on a quiet, tree-lined cul-de-sac,All This Just Steps To Yonge Street via a private underground walkway, connecting you to the subway, library, shops, cafés, and LCBO & Loblaws development. Situated in the highly regarded Bedford Park & Lawrence Park Collegiate school districts, This is not to be missed (id:50886)
Open House
This property has open houses!
2:00 pm
Ends at:4:00 pm
2:00 pm
Ends at:4:00 pm
Property Details
| MLS® Number | C12207484 |
| Property Type | Single Family |
| Community Name | Lawrence Park North |
| Amenities Near By | Public Transit, Place Of Worship, Schools |
| Community Features | Pet Restrictions |
| Features | Cul-de-sac, Balcony |
| Parking Space Total | 1 |
| Structure | Porch |
Building
| Bathroom Total | 2 |
| Bedrooms Above Ground | 2 |
| Bedrooms Below Ground | 1 |
| Bedrooms Total | 3 |
| Amenities | Exercise Centre, Party Room, Visitor Parking, Storage - Locker |
| Appliances | Dishwasher, Stove, Window Coverings, Refrigerator |
| Cooling Type | Central Air Conditioning |
| Exterior Finish | Brick |
| Fire Protection | Alarm System, Monitored Alarm, Smoke Detectors |
| Flooring Type | Hardwood |
| Heating Fuel | Electric |
| Heating Type | Forced Air |
| Size Interior | 1,000 - 1,199 Ft2 |
| Type | Apartment |
Parking
| Underground | |
| Garage |
Land
| Acreage | No |
| Land Amenities | Public Transit, Place Of Worship, Schools |
Rooms
| Level | Type | Length | Width | Dimensions |
|---|---|---|---|---|
| Flat | Living Room | 6.91 m | 3.99 m | 6.91 m x 3.99 m |
| Flat | Dining Room | 6.91 m | 3.99 m | 6.91 m x 3.99 m |
| Flat | Den | 3.44 m | 2.46 m | 3.44 m x 2.46 m |
| Flat | Kitchen | 2.81 m | 2.51 m | 2.81 m x 2.51 m |
| Flat | Primary Bedroom | 3.32 m | 3.67 m | 3.32 m x 3.67 m |
| Flat | Bedroom 2 | 2.84 m | 3.36 m | 2.84 m x 3.36 m |
Contact Us
Contact us for more information
Mark Adam Bultje
Salesperson
170 Merton St
Toronto, Ontario M4S 1A1
(416) 486-5588
(416) 486-6988
Derek Roy
Salesperson
derekroy.com/
170 Merton St
Toronto, Ontario M4S 1A1
(416) 486-5588
(416) 486-6988





























































