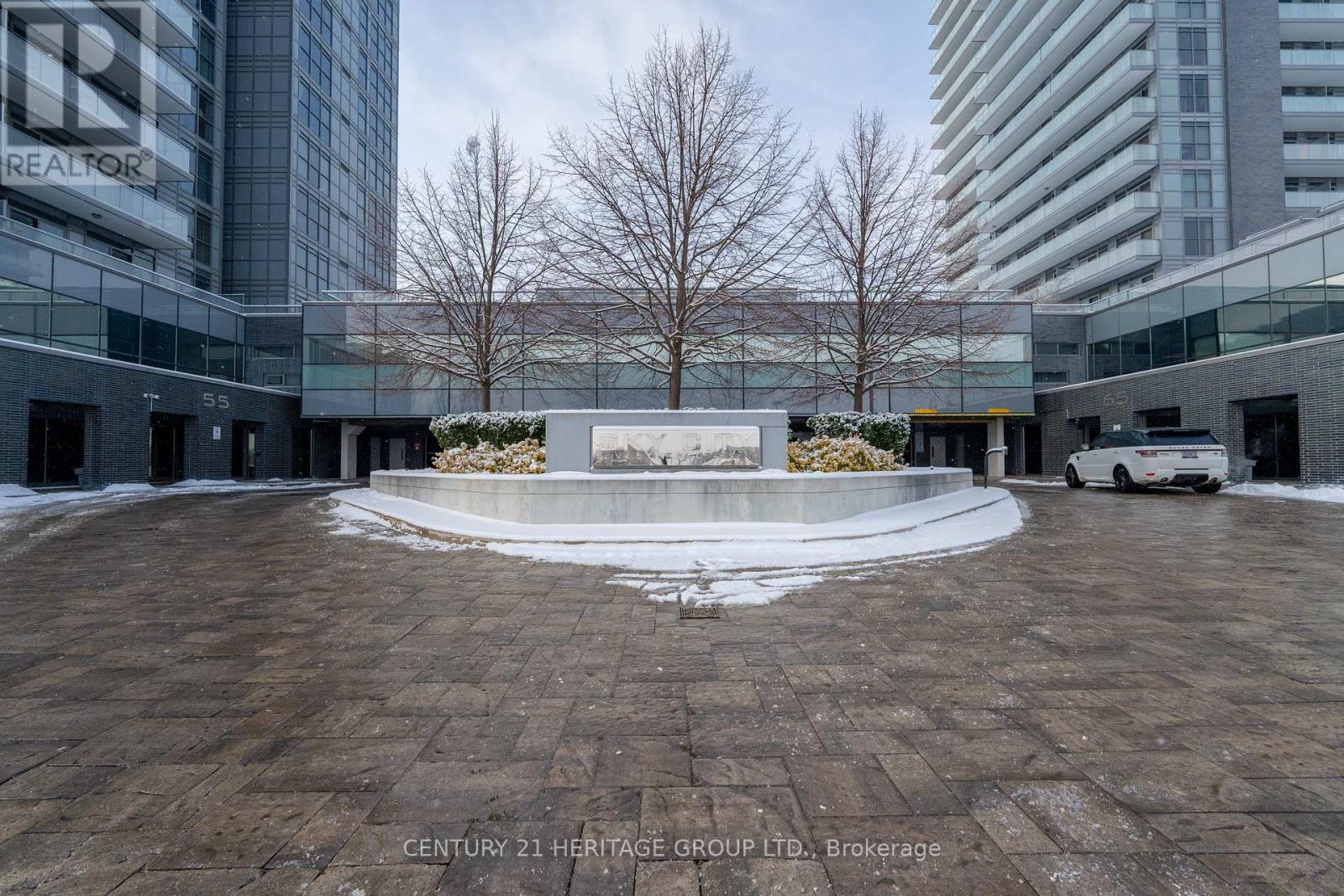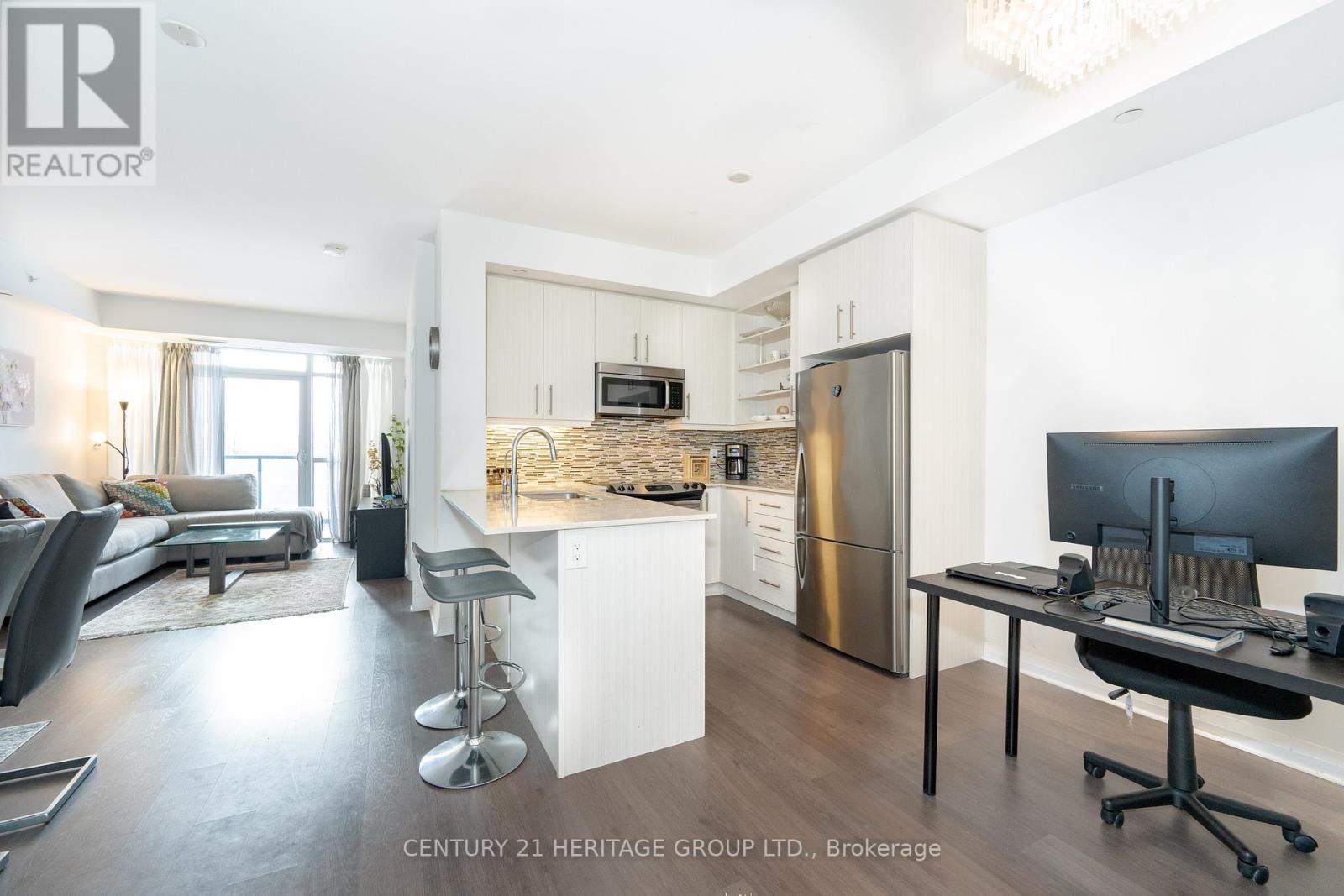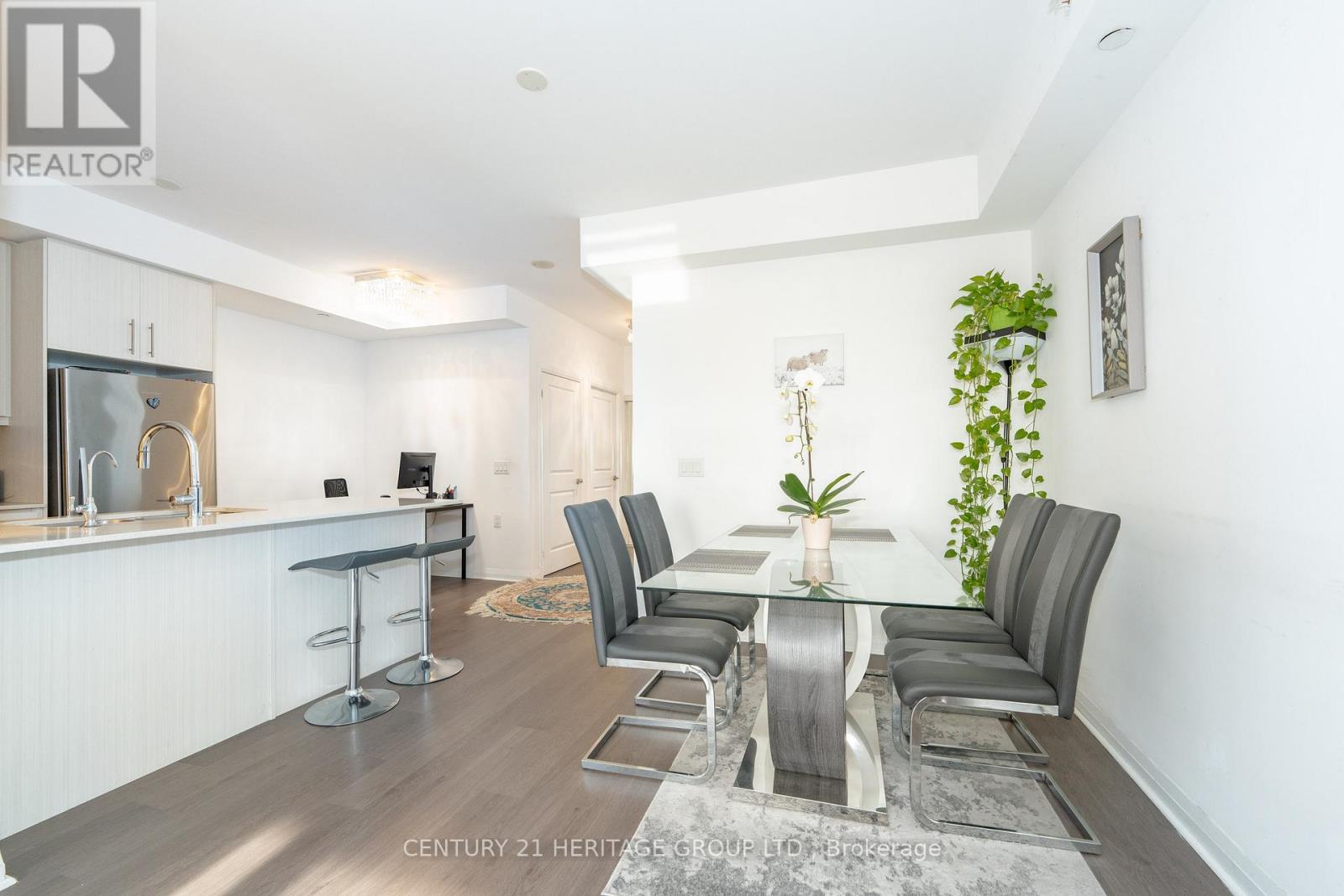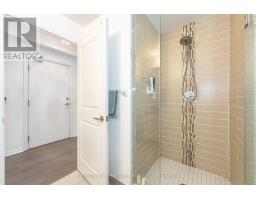403 - 55 Oneida Crescent Richmond Hill, Ontario L4B 0E8
$748,000Maintenance, Heat, Water, Common Area Maintenance, Insurance, Parking
$846.14 Monthly
Maintenance, Heat, Water, Common Area Maintenance, Insurance, Parking
$846.14 Monthly""La Dolce Vita"" is a beautiful 2+1 condo with one (1) parking space and one (1) locker, built by Pemberton, located in one of Richmond Hill's most sought-after neighbourhoods. It has a lovely open-concept floor plan, comfort and convenience, lots of interior space, and a spacious balcony; it provides an unobstructed south view with natural light. It features a 9-foot ceiling, and two entries lead to the large balcony with a view of the rooftop garden. Kitchen with S/S appliances, open concept den, the primary bedroom includes a 4-piece Frameless Glass Shower Door ensuite & spacious w/I closet. Impressive amenities include an indoor Pool, Sauna, Party Room, and Fitness Room. Steps to Yonge St, Go Train, Viva, Yrt, highway 7, cinema, shopping, restaurants, school. Very fair market value. **** EXTRAS **** All existing s/s appliances, including the Fridge, Stove, Range hood microwave, B/1 Dishwasher, and Washer.Dryer, All Window coverings, one Parking, one Locker (id:50886)
Property Details
| MLS® Number | N11924465 |
| Property Type | Single Family |
| Community Name | Langstaff |
| Amenities Near By | Hospital, Park, Place Of Worship, Public Transit |
| Community Features | Pet Restrictions, Community Centre |
| Features | Balcony, In Suite Laundry |
| Parking Space Total | 1 |
| Pool Type | Indoor Pool |
Building
| Bathroom Total | 2 |
| Bedrooms Above Ground | 2 |
| Bedrooms Below Ground | 1 |
| Bedrooms Total | 3 |
| Amenities | Exercise Centre, Party Room, Visitor Parking, Storage - Locker, Security/concierge |
| Appliances | Garage Door Opener Remote(s) |
| Cooling Type | Central Air Conditioning |
| Exterior Finish | Concrete |
| Fire Protection | Smoke Detectors |
| Flooring Type | Laminate |
| Foundation Type | Concrete |
| Size Interior | 800 - 899 Ft2 |
| Type | Apartment |
Parking
| Underground |
Land
| Acreage | No |
| Land Amenities | Hospital, Park, Place Of Worship, Public Transit |
Rooms
| Level | Type | Length | Width | Dimensions |
|---|---|---|---|---|
| Flat | Living Room | 3.05 m | 6.86 m | 3.05 m x 6.86 m |
| Flat | Dining Room | 3.05 m | 6.86 m | 3.05 m x 6.86 m |
| Flat | Kitchen | 2.44 m | 2.44 m | 2.44 m x 2.44 m |
| Flat | Primary Bedroom | 3.05 m | 3.05 m | 3.05 m x 3.05 m |
| Flat | Bedroom 2 | 2.74 m | 3.05 m | 2.74 m x 3.05 m |
| Flat | Den | 3.05 m | 1.83 m | 3.05 m x 1.83 m |
https://www.realtor.ca/real-estate/27804260/403-55-oneida-crescent-richmond-hill-langstaff-langstaff
Contact Us
Contact us for more information
Marco Shamshiri Tehrani
Salesperson
www.marcotehrani.com
7330 Yonge Street #116
Thornhill, Ontario L4J 7Y7
(905) 764-7111
(905) 764-1274
www.homesbyheritage.ca/









































































