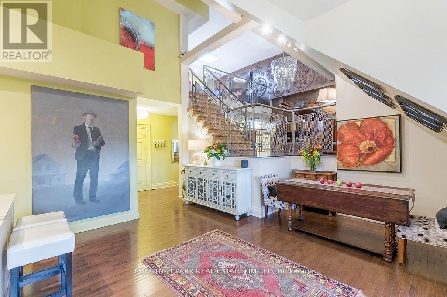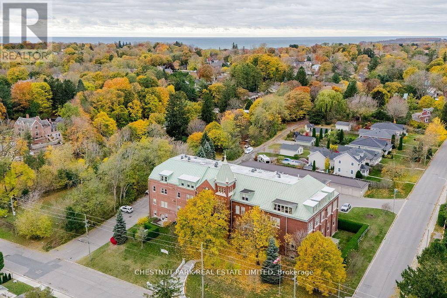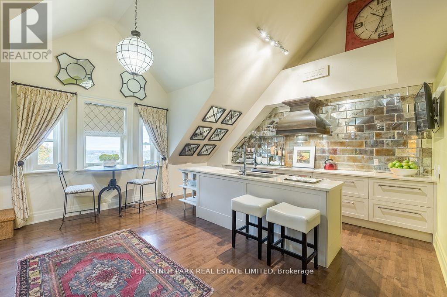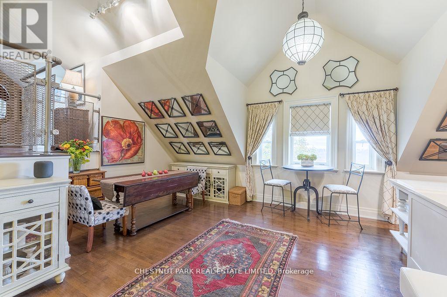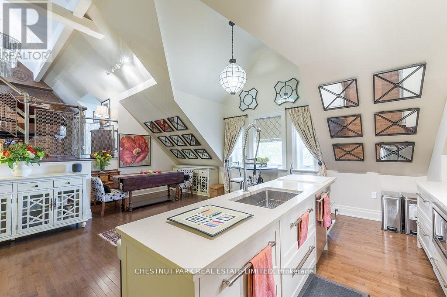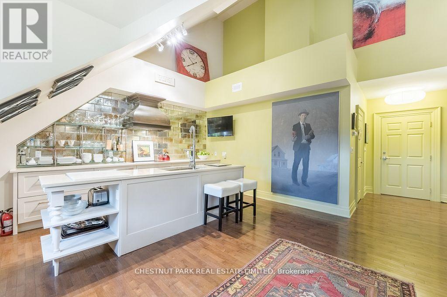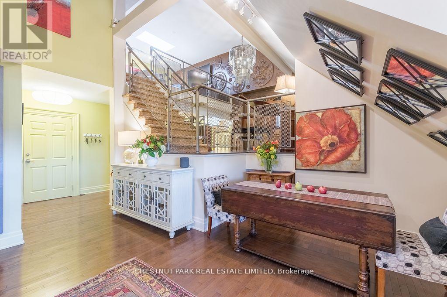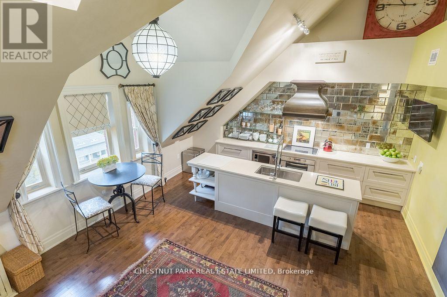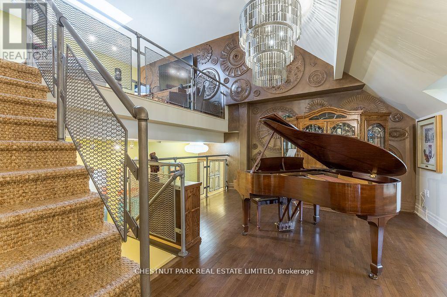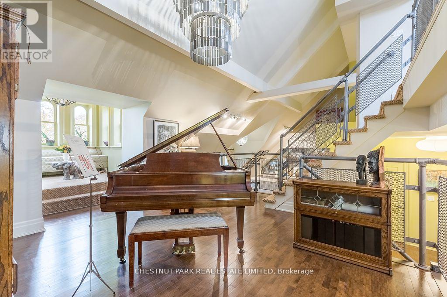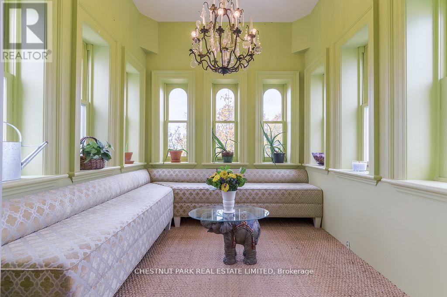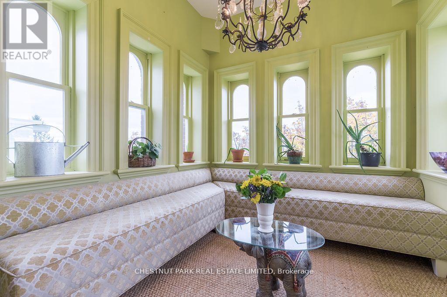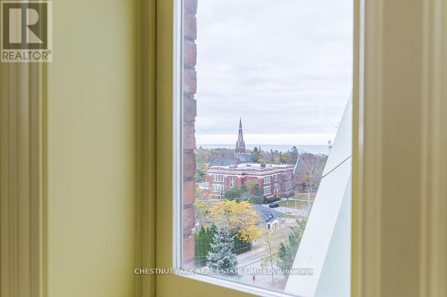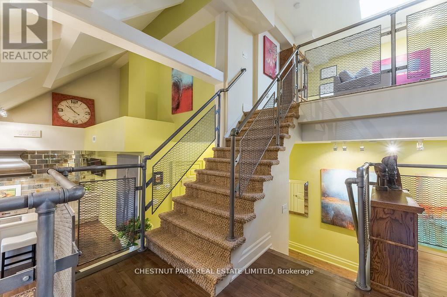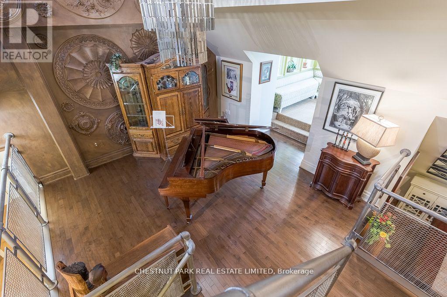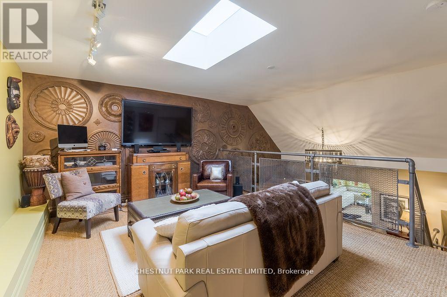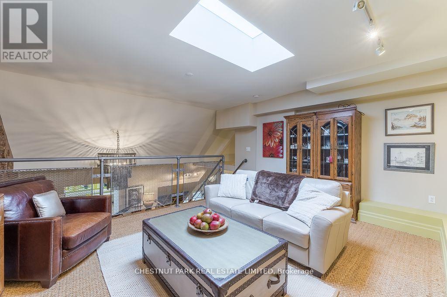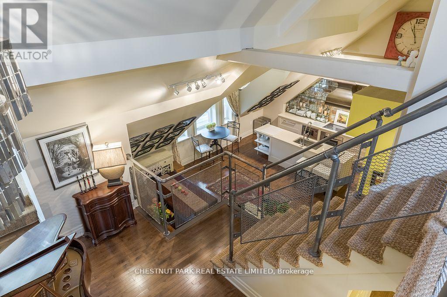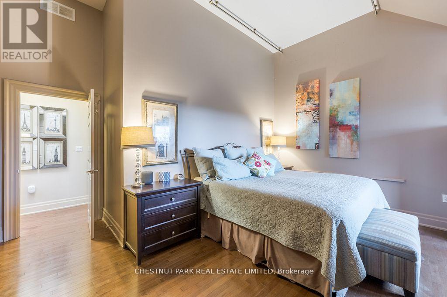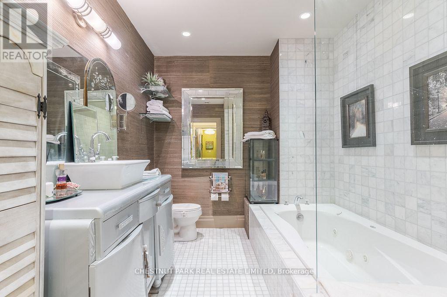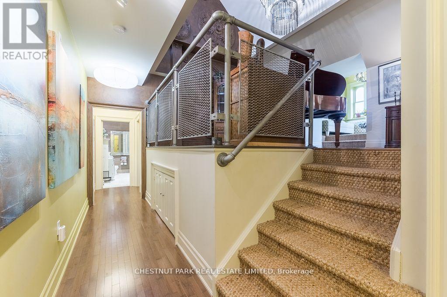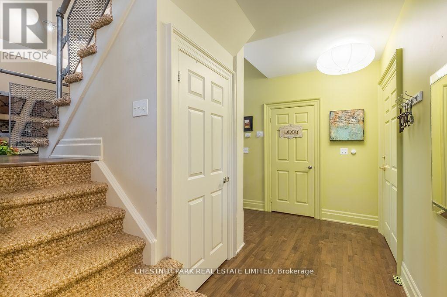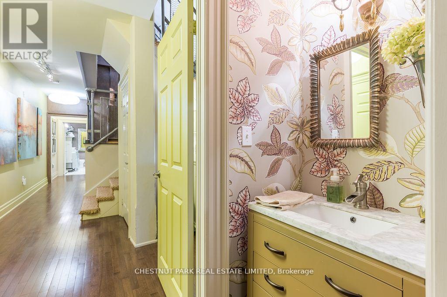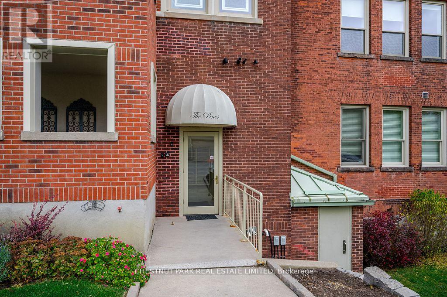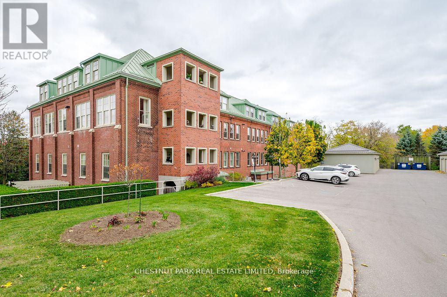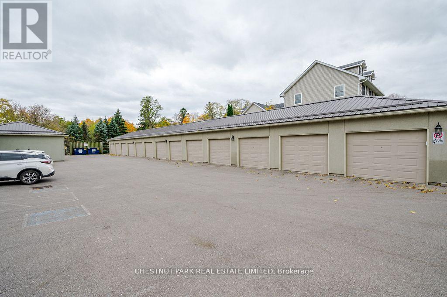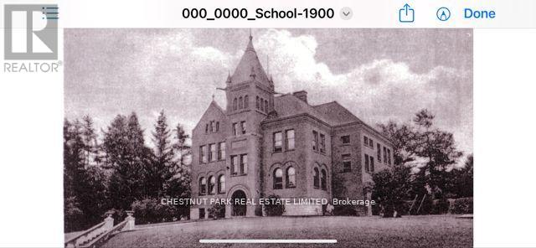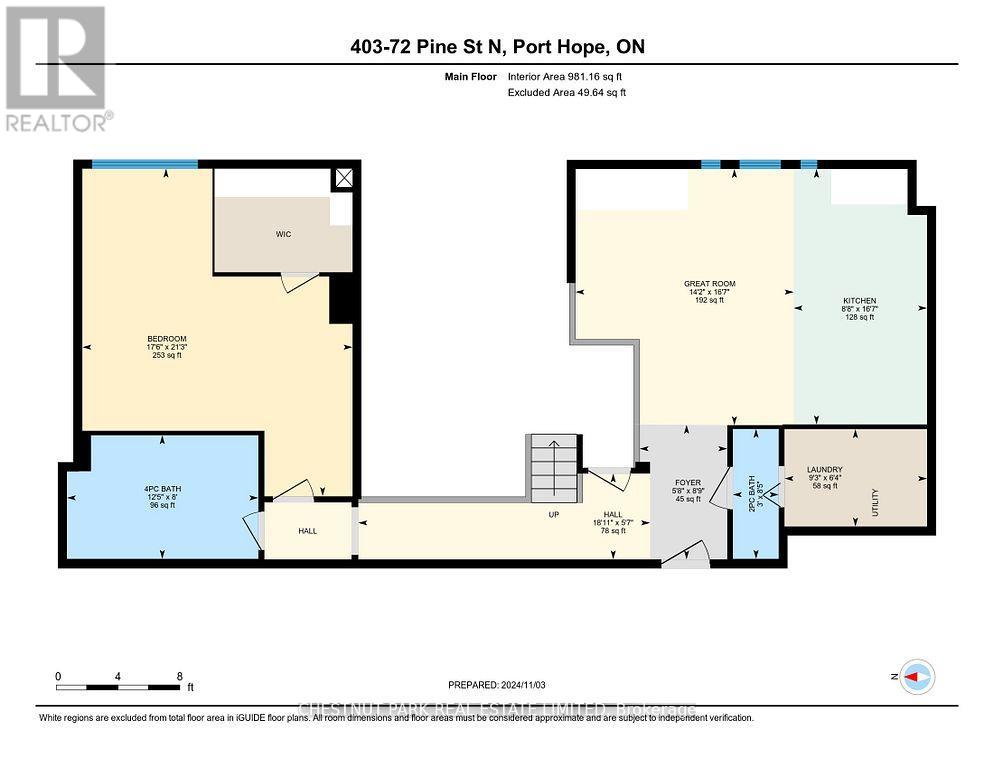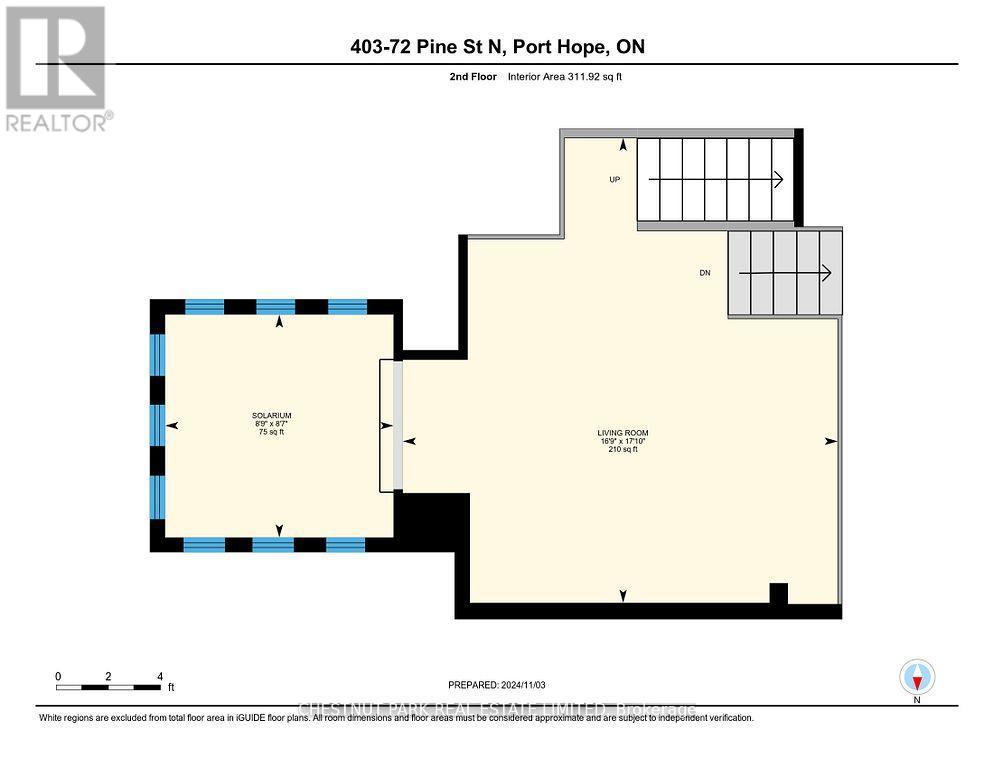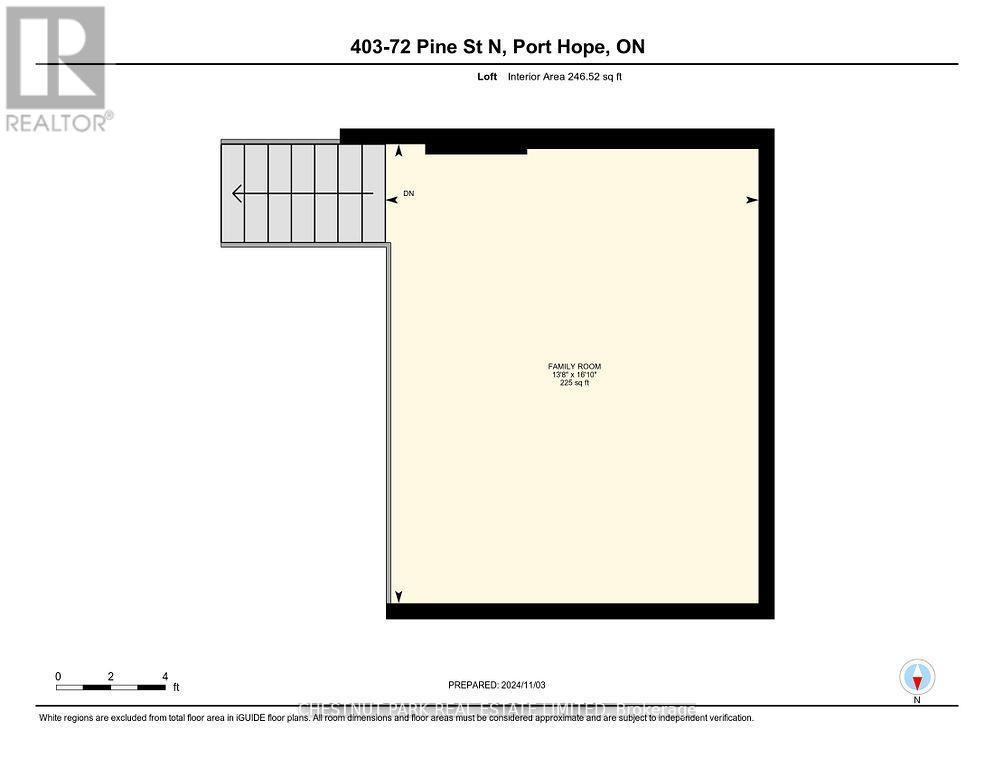403 - 72 Pine Street N Port Hope, Ontario L1A 3G8
$920,000Maintenance, Insurance
$777.95 Monthly
Maintenance, Insurance
$777.95 MonthlyUnique, multi-level condo in the coveted Pines complex. This unit is built around the schools original bell tower, whose historic detail has been exceptionally preserved. It boasts a view of the lake, the town & the Northumberland Hills. Grand rooms with soaring ceilings, filled with beautiful light, a luxurious semi-ensuite, a generous bedroom with w/i closet. Do you love sophisticated spaces with creative ambiance? The gourmet kitchen is ideal for entertaining, the expansive wall space perfect to showcase you art work. This luxury penthouse has a taste of a Manhattan loft or artists studio with an industrial vibe. Let your imagination go, change up the room use - it's a brilliant opportunity. Set in the centre of the historic downtown, one can walk to the shops, restaurants, theatre. Minutes to TCS. Close to the 401 and VIA. (id:50886)
Property Details
| MLS® Number | X12125512 |
| Property Type | Single Family |
| Community Name | Port Hope |
| Community Features | Pets Allowed With Restrictions |
| Features | In Suite Laundry |
| Parking Space Total | 1 |
| View Type | Lake View |
Building
| Bathroom Total | 2 |
| Bedrooms Above Ground | 1 |
| Bedrooms Total | 1 |
| Age | 16 To 30 Years |
| Amenities | Storage - Locker |
| Appliances | Water Heater, Garage Door Opener Remote(s), Dishwasher, Dryer, Freezer, Microwave, Stove, Washer, Window Coverings, Refrigerator |
| Architectural Style | Multi-level |
| Basement Type | None |
| Cooling Type | Central Air Conditioning |
| Exterior Finish | Brick |
| Half Bath Total | 1 |
| Heating Fuel | Natural Gas |
| Heating Type | Forced Air |
| Size Interior | 1,400 - 1,599 Ft2 |
| Type | Apartment |
Parking
| Detached Garage | |
| Garage |
Land
| Acreage | No |
| Zoning Description | R5-2 |
Rooms
| Level | Type | Length | Width | Dimensions |
|---|---|---|---|---|
| Second Level | Living Room | 4.27 m | 3.97 m | 4.27 m x 3.97 m |
| Third Level | Solarium | 2.68 m | 2.61 m | 2.68 m x 2.61 m |
| Main Level | Primary Bedroom | 6.47 m | 5.34 m | 6.47 m x 5.34 m |
| Main Level | Kitchen | 5.05 m | 2.64 m | 5.05 m x 2.64 m |
| Main Level | Great Room | 5.06 m | 4.31 m | 5.06 m x 4.31 m |
| Main Level | Laundry Room | 1.92 m | 2.82 m | 1.92 m x 2.82 m |
| Upper Level | Family Room | 4.17 m | 5.13 m | 4.17 m x 5.13 m |
https://www.realtor.ca/real-estate/28262124/403-72-pine-street-n-port-hope-port-hope
Contact Us
Contact us for more information
Julie Aldis
Broker
126 Walton Street
Port Hope, Ontario L1A 1N5
(905) 800-0321

