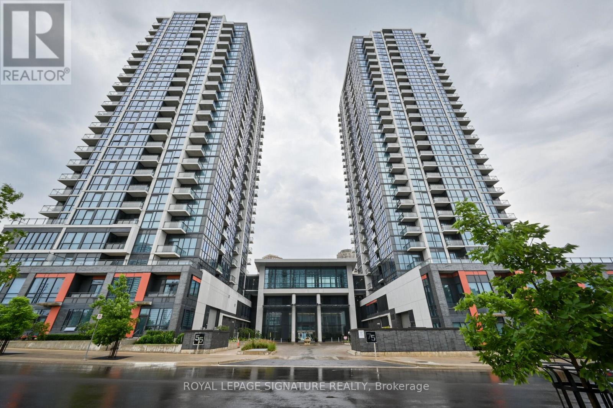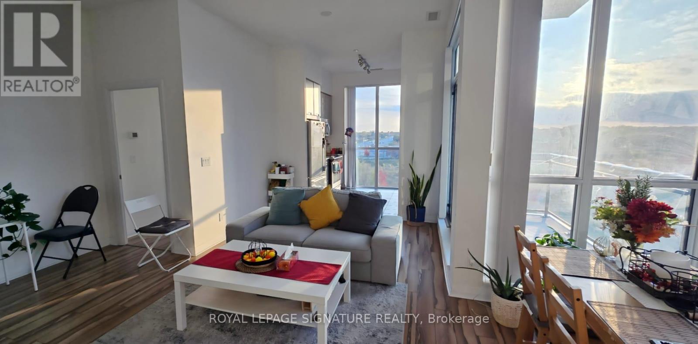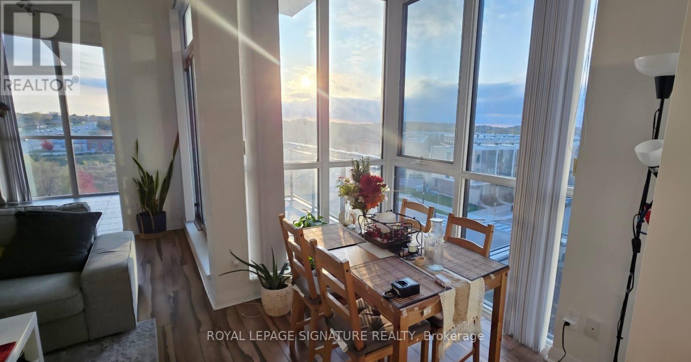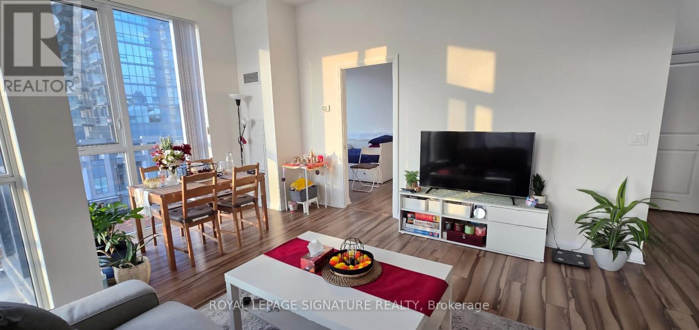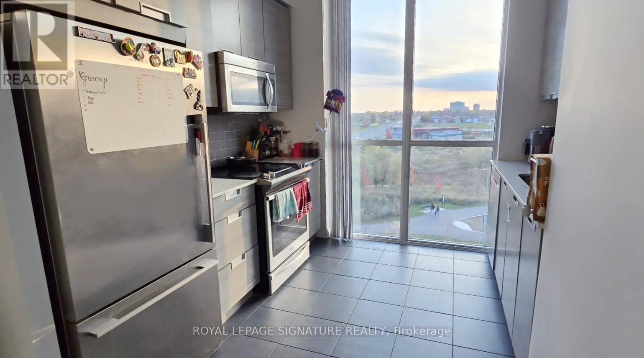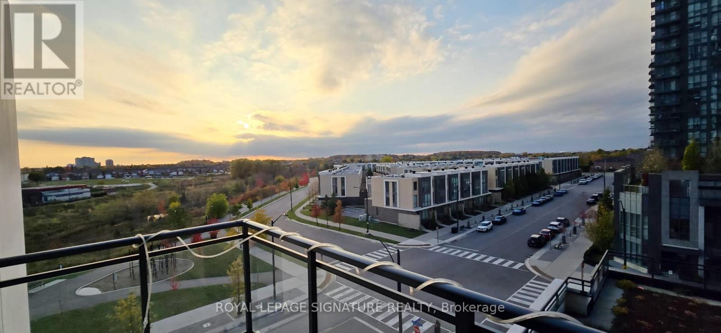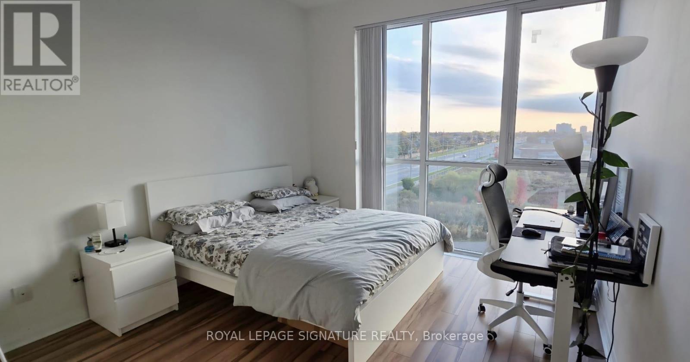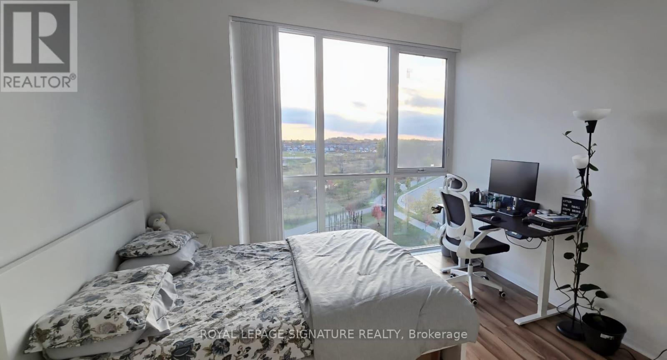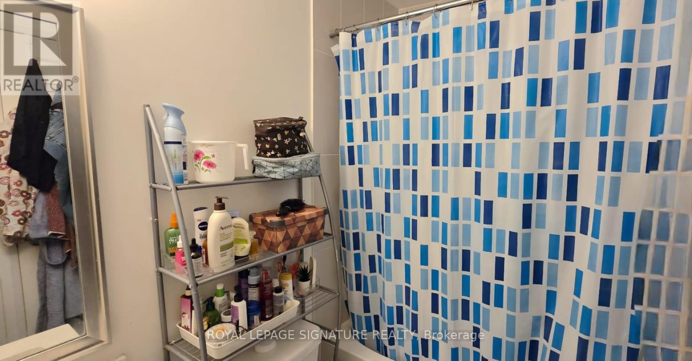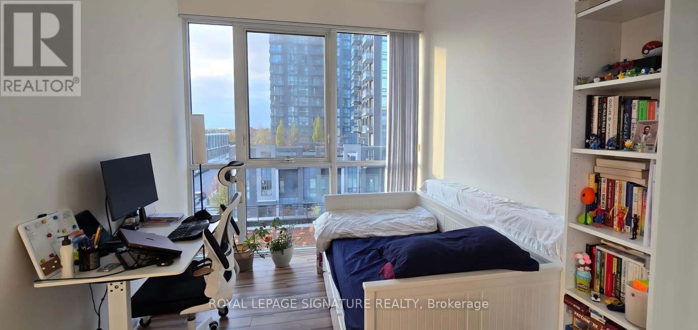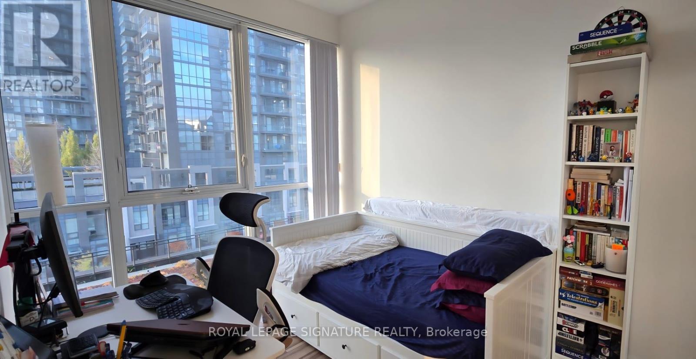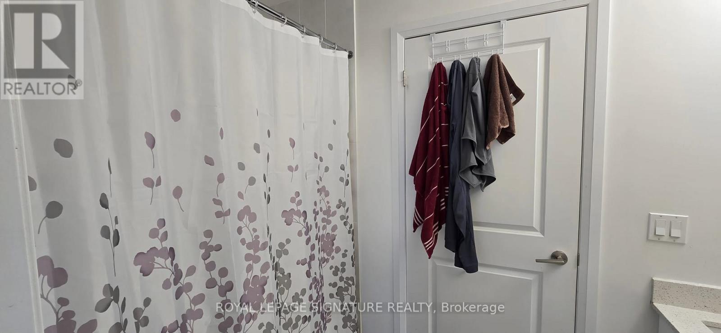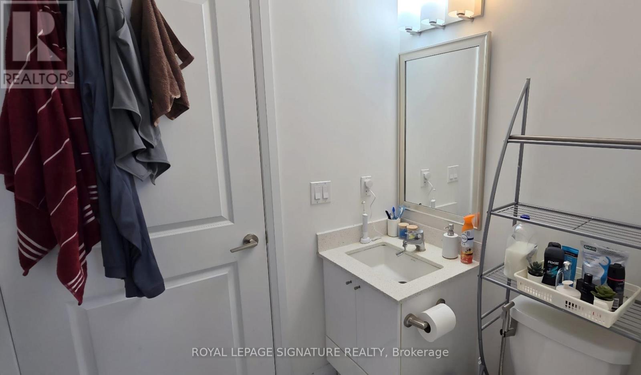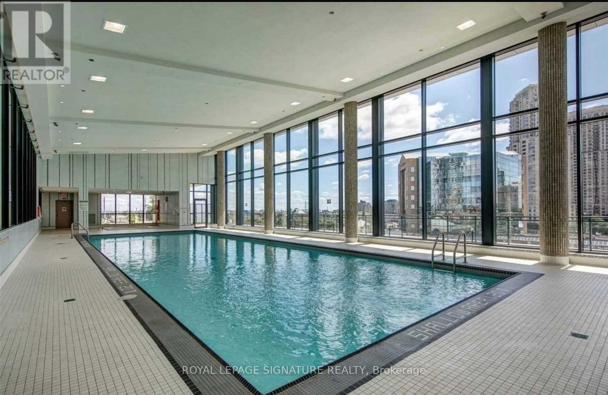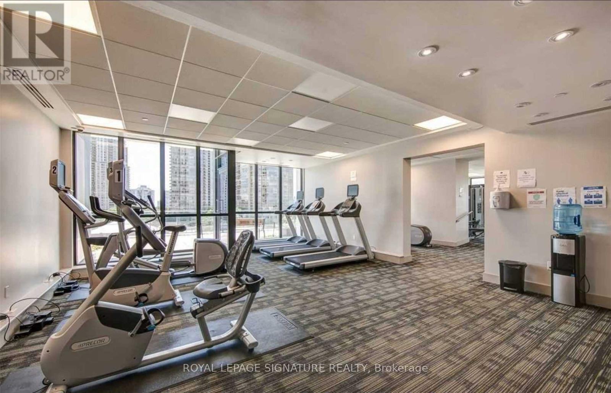403 - 75 Eglinton Avenue W Mississauga, Ontario L5R 0E5
3 Bedroom
2 Bathroom
1,000 - 1,199 ft2
Indoor Pool
Central Air Conditioning
Forced Air
$3,000 Monthly
Welcome To 75 Eglinton Ave W #403 Located At the Pinnacle Uptown, Located In The Heart Of Mississauga! This Beautiful Corner Unit Offers A Bright and spacious layout offering 2 + 1 Bedrooms & 2Baths!Offeringover1, 000 sq. ft. of living space, this beautifully maintained unit has floor-to-ceiling windows that flood the home with natural light, kitchen with modern stainless steel appliances, elegant laminate flooring, and much more! (id:50886)
Property Details
| MLS® Number | W12504938 |
| Property Type | Single Family |
| Community Name | Hurontario |
| Amenities Near By | Park, Public Transit, Schools |
| Community Features | Pets Allowed With Restrictions, Community Centre |
| Features | Balcony |
| Parking Space Total | 1 |
| Pool Type | Indoor Pool |
Building
| Bathroom Total | 2 |
| Bedrooms Above Ground | 2 |
| Bedrooms Below Ground | 1 |
| Bedrooms Total | 3 |
| Amenities | Security/concierge, Exercise Centre, Party Room, Visitor Parking, Storage - Locker |
| Basement Type | None |
| Cooling Type | Central Air Conditioning |
| Exterior Finish | Concrete |
| Flooring Type | Laminate, Ceramic |
| Heating Fuel | Natural Gas |
| Heating Type | Forced Air |
| Size Interior | 1,000 - 1,199 Ft2 |
| Type | Apartment |
Parking
| Underground | |
| Garage |
Land
| Acreage | No |
| Land Amenities | Park, Public Transit, Schools |
Rooms
| Level | Type | Length | Width | Dimensions |
|---|---|---|---|---|
| Main Level | Living Room | 5.97 m | 5.26 m | 5.97 m x 5.26 m |
| Main Level | Dining Room | 5.96 m | 5.26 m | 5.96 m x 5.26 m |
| Main Level | Kitchen | 2.86 m | 2.5 m | 2.86 m x 2.5 m |
| Main Level | Primary Bedroom | 5.1 m | 3.5 m | 5.1 m x 3.5 m |
| Main Level | Bedroom | 4.47 m | 2.74 m | 4.47 m x 2.74 m |
| Main Level | Den | 2.35 m | 1.63 m | 2.35 m x 1.63 m |
Contact Us
Contact us for more information
Thomas George Pobojewski
Broker
www.pobojewski.ca/
www.facebook.com/TomPobojewskiRoyalLePage/
www.youtube.com/channel/UCY6BZ5yhu8Dc72i9MYvf70g/
www.linkedin.com/in/thomas-pobojewski-ca-cpa-cbv-08b21450/
Royal LePage Signature Realty
30 Eglinton Ave W Ste 7
Mississauga, Ontario L5R 3E7
30 Eglinton Ave W Ste 7
Mississauga, Ontario L5R 3E7
(905) 568-2121
(905) 568-2588

