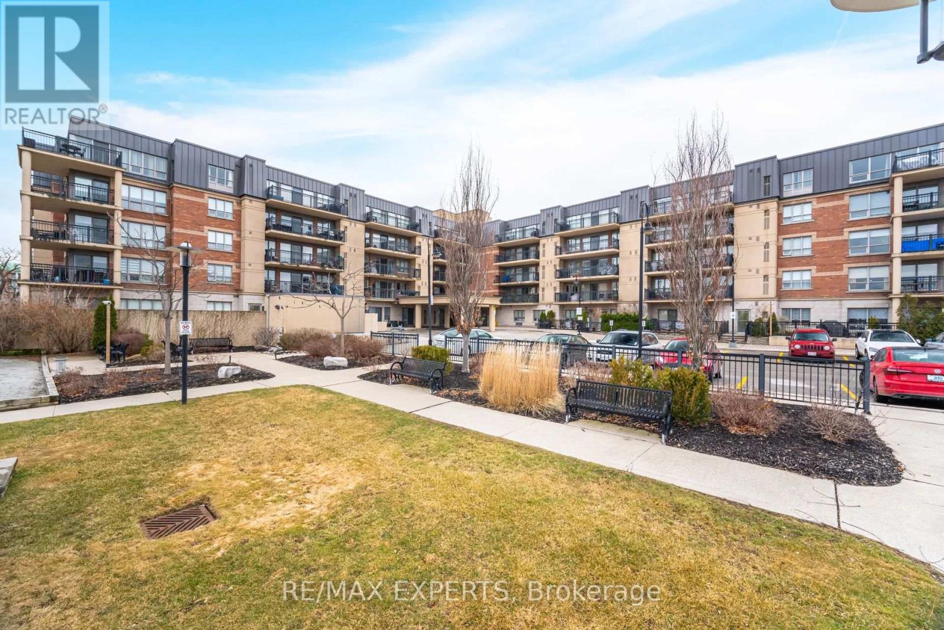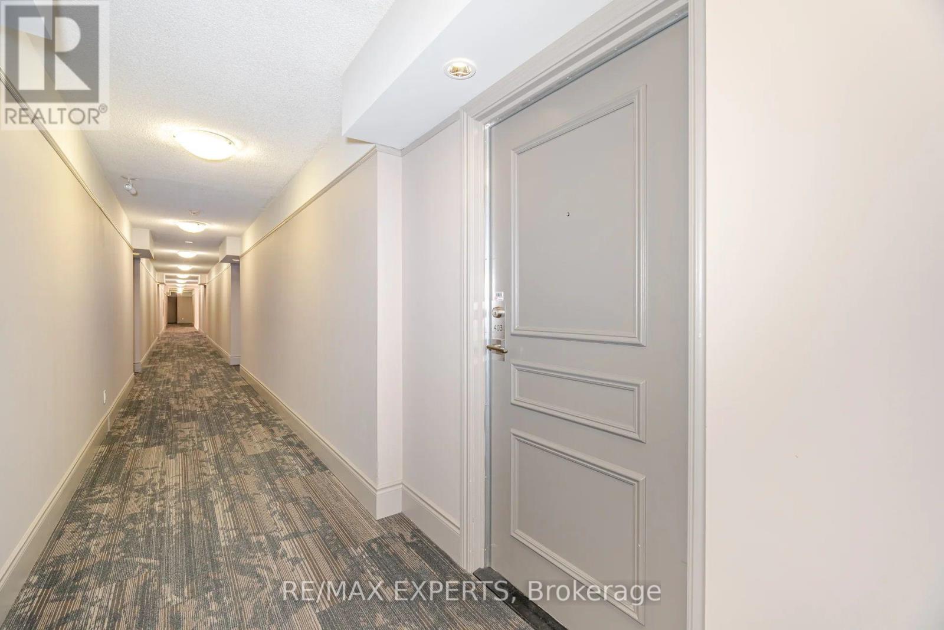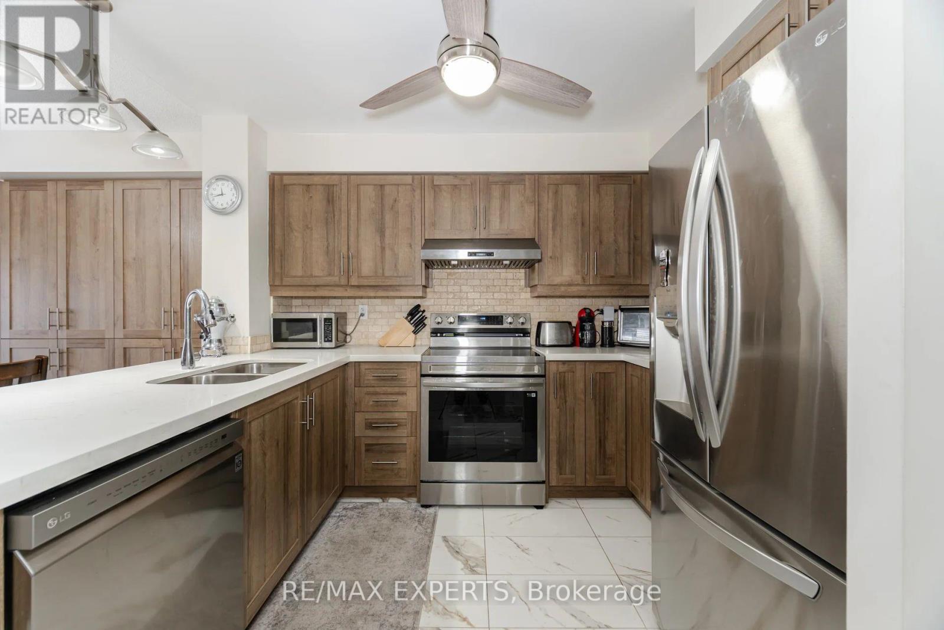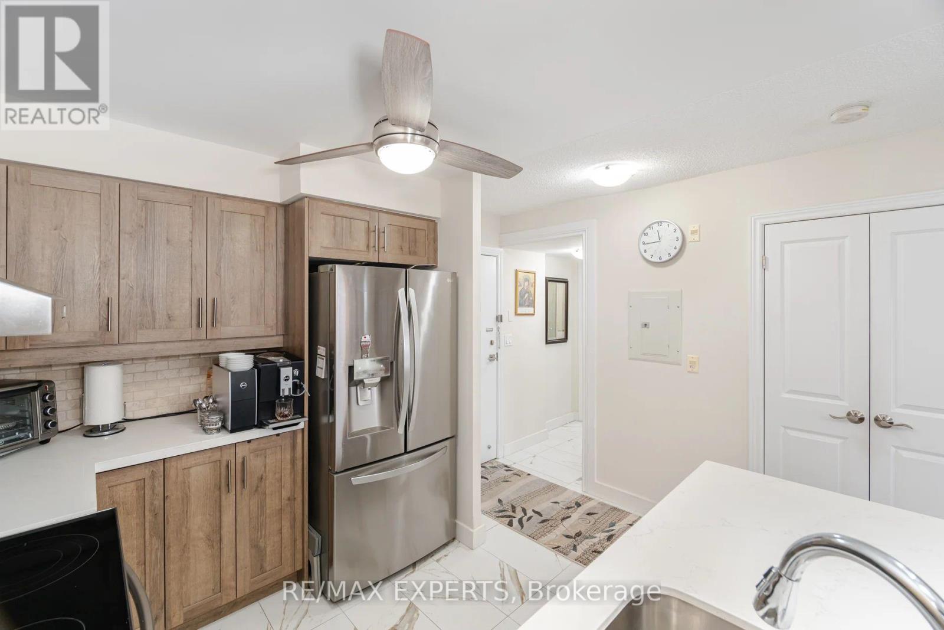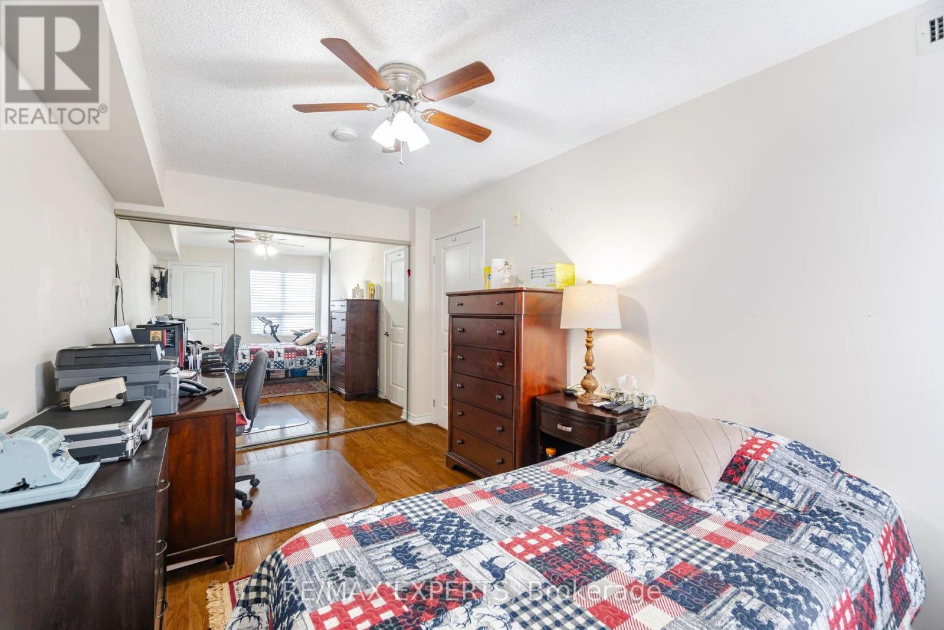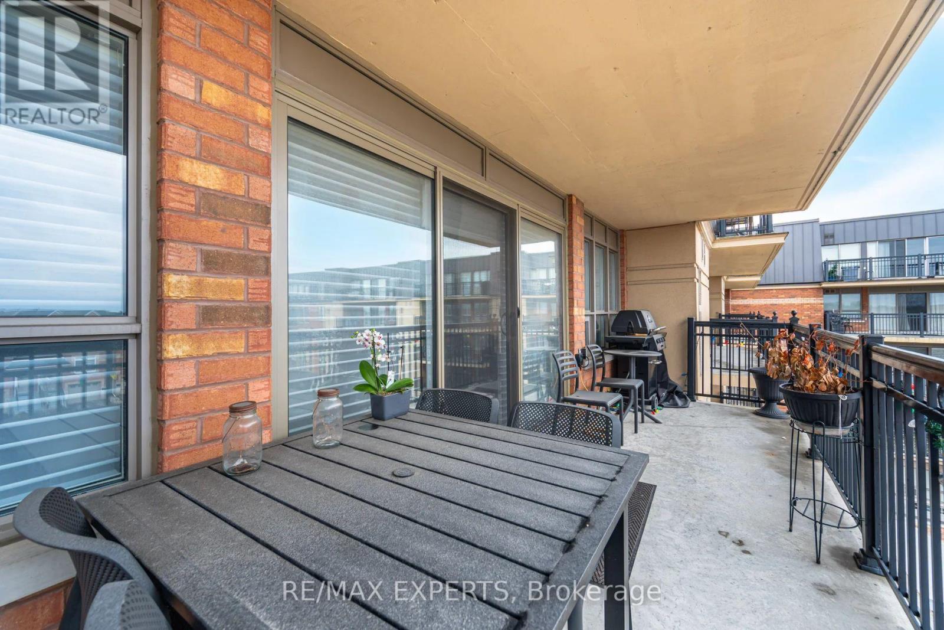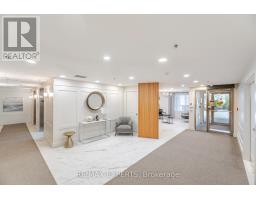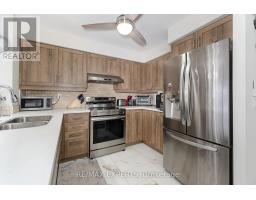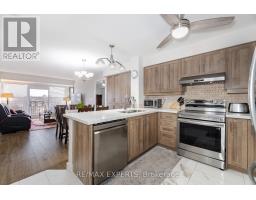403 - 8026 Kipling Avenue W Vaughan, Ontario L4L 2A1
$799,000Maintenance, Common Area Maintenance, Insurance, Water
$563.25 Monthly
Maintenance, Common Area Maintenance, Insurance, Water
$563.25 MonthlyWoodbridge, Market Lane Area Renovated 2 Bedroom, 2 Bath Apartment. Unbelievable Conveniences inside and out, in the heart of town. Bring your most discerning buyers no disappointments here! This low rise unique sought after building allows BBQing on the terrace, has a party room and ample parking for guests. 2 Bedroom both Primary Second Bedroom are very spacious, nice furniture will fit. 1 Parking, 1 Locker that is conveniently located on the same floor and a generous cantina not found in many buildings. Cantina is located directly in front of parking space so you can store your freshly made tomato sauce jars and wine! New hardwood floors in bedrooms, ceramic flooring in living room is a unique tile that actually looks like hardwood flooring (very tasteful - must see!), also easy to keep clean. Window coverings hunter douglas with remote functions in both bedrooms. Custom Cabinetry, if you thought locker and Cantina weren't enough stories--custom kitchen Pantry Cabinetry has a slide out feature for Deli Slicer! (id:50886)
Property Details
| MLS® Number | N12041750 |
| Property Type | Single Family |
| Community Name | West Woodbridge |
| Amenities Near By | Hospital, Place Of Worship, Schools |
| Community Features | Pet Restrictions, School Bus |
| Equipment Type | Water Heater - Electric |
| Features | Conservation/green Belt, Carpet Free |
| Parking Space Total | 1 |
| Rental Equipment Type | Water Heater - Electric |
Building
| Bathroom Total | 2 |
| Bedrooms Above Ground | 2 |
| Bedrooms Total | 2 |
| Amenities | Exercise Centre, Party Room, Visitor Parking, Storage - Locker |
| Appliances | Dryer, Hood Fan, Stove, Washer, Refrigerator |
| Cooling Type | Central Air Conditioning |
| Exterior Finish | Brick |
| Fire Protection | Alarm System, Smoke Detectors |
| Flooring Type | Ceramic, Hardwood |
| Heating Fuel | Natural Gas |
| Heating Type | Forced Air |
| Size Interior | 1,000 - 1,199 Ft2 |
| Type | Apartment |
Parking
| Underground | |
| Garage |
Land
| Acreage | No |
| Land Amenities | Hospital, Place Of Worship, Schools |
| Landscape Features | Landscaped |
Rooms
| Level | Type | Length | Width | Dimensions |
|---|---|---|---|---|
| Flat | Kitchen | 3.61 m | 2.97 m | 3.61 m x 2.97 m |
| Flat | Dining Room | 4.25 m | 1.74 m | 4.25 m x 1.74 m |
| Flat | Primary Bedroom | 4.11 m | 3.33 m | 4.11 m x 3.33 m |
| Flat | Bedroom 2 | 4.65 m | 2.69 m | 4.65 m x 2.69 m |
| Flat | Living Room | 4.55 m | 3.3 m | 4.55 m x 3.3 m |
Contact Us
Contact us for more information
Mary B Padula
Salesperson
(416) 708-6279
www.remaxexperts.ca/marybpadula
marybpadula/
277 Cityview Blvd Unit: 16
Vaughan, Ontario L4H 5A4
(905) 499-8800
deals@remaxwestexperts.com/

