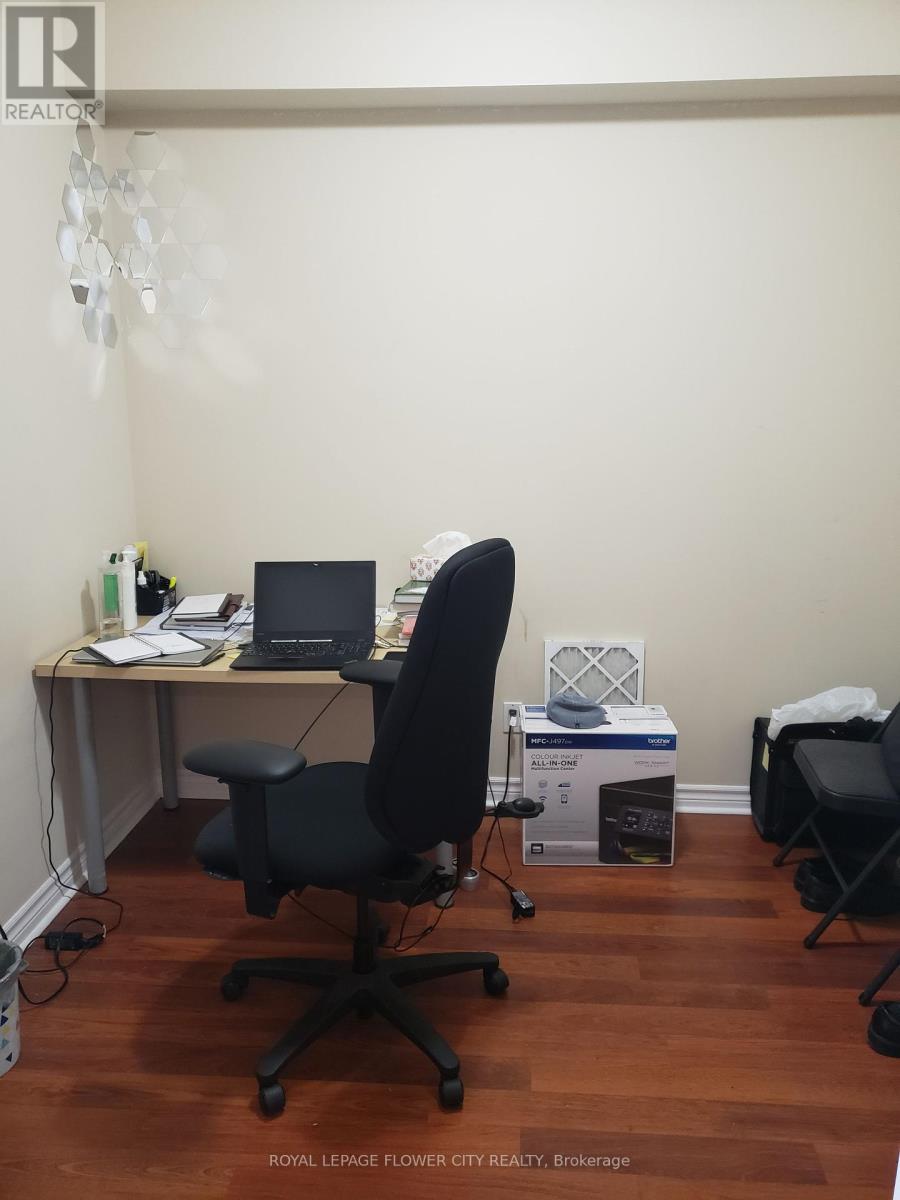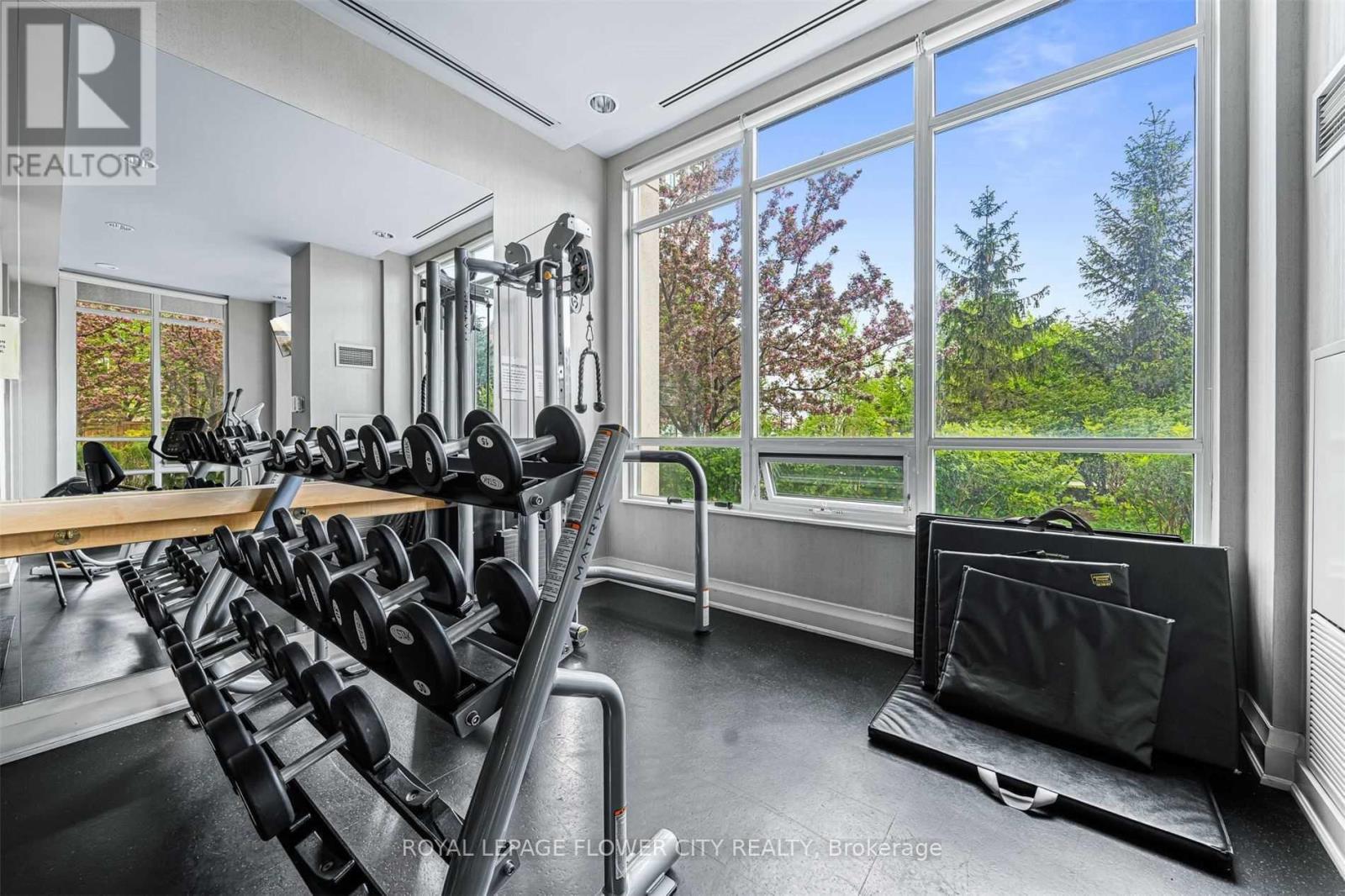403 - 88 Promenade Circle Vaughan, Ontario L4J 9A4
2 Bedroom
1 Bathroom
700 - 799 ft2
Central Air Conditioning
Forced Air
$2,200 Monthly
Luxury 1 Bedroom + Den At Promenade Park, Granite Countertop, Lots Of Upgrades, Pot Lights, Den Can Be Converted To 2nd Bedroom, Cherry Wood Kitchen Cabinets, Elegant Mirrored Backsplash, Very Convenient Location, Walk To Promenade Mall, Shops, School, Ttc & Major Hwys,5 Star Bldg, Indoor Swimming Pool, Exercise Rm,Theater,24Hrs Security, Games Rm, Walk/Out To Large Terrace, All Amenities Included, One Parking(P1#c73) ,One Locker Included. (id:50886)
Property Details
| MLS® Number | N12108376 |
| Property Type | Single Family |
| Community Name | Brownridge |
| Community Features | Pets Not Allowed |
| Features | Balcony |
| Parking Space Total | 1 |
Building
| Bathroom Total | 1 |
| Bedrooms Above Ground | 1 |
| Bedrooms Below Ground | 1 |
| Bedrooms Total | 2 |
| Amenities | Storage - Locker |
| Appliances | Oven - Built-in, Dishwasher, Dryer, Oven, Washer, Refrigerator |
| Cooling Type | Central Air Conditioning |
| Exterior Finish | Brick, Concrete |
| Flooring Type | Hardwood, Laminate, Ceramic, Carpeted |
| Heating Fuel | Natural Gas |
| Heating Type | Forced Air |
| Size Interior | 700 - 799 Ft2 |
| Type | Apartment |
Parking
| Underground | |
| Garage |
Land
| Acreage | No |
Rooms
| Level | Type | Length | Width | Dimensions |
|---|---|---|---|---|
| Flat | Living Room | 6.25 m | 3.25 m | 6.25 m x 3.25 m |
| Flat | Dining Room | 6.25 m | 3.85 m | 6.25 m x 3.85 m |
| Flat | Kitchen | 2.8 m | 2.5 m | 2.8 m x 2.5 m |
| Flat | Primary Bedroom | 4.1 m | 3.1 m | 4.1 m x 3.1 m |
| Flat | Den | 2.7 m | 2.5 m | 2.7 m x 2.5 m |
https://www.realtor.ca/real-estate/28224906/403-88-promenade-circle-vaughan-brownridge-brownridge
Contact Us
Contact us for more information
Mahender Pal Sharma
Salesperson
Royal LePage Flower City Realty
30 Topflight Dr #11
Mississauga, Ontario L5S 0A8
30 Topflight Dr #11
Mississauga, Ontario L5S 0A8
(905) 564-2100
(905) 230-8577





























