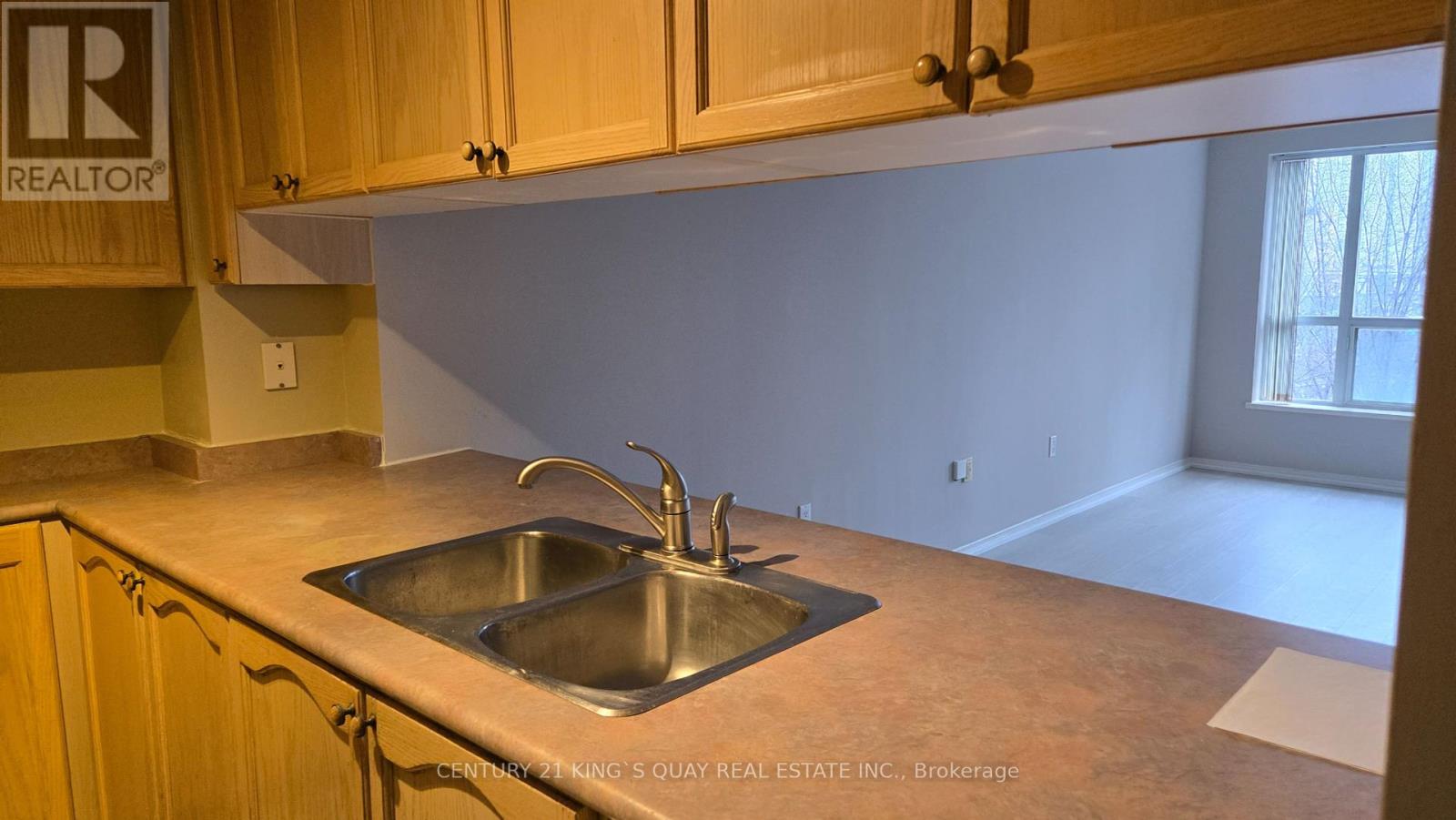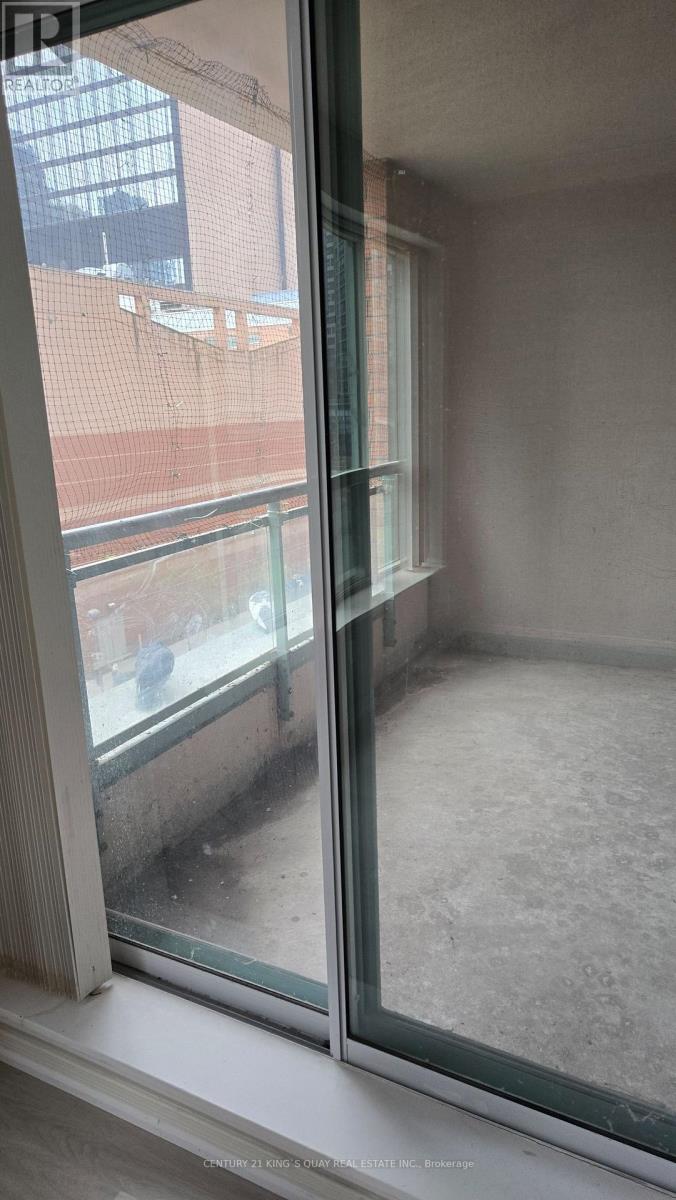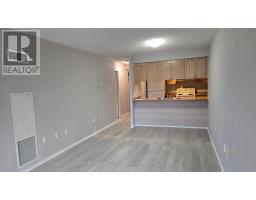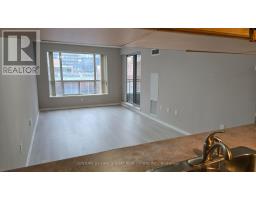403 - 889 Bay Street Toronto, Ontario M5S 3K5
$2,580 Monthly
Prime Bay St. Location, Opera House On Bay In The Heart Of Downtown Toronto. Functional Layout With Spacious Rooms. Walking Distance To Hospitals. Toronto General, Sick kids Hospital, Prince Margert Hospital etc. U Of T, Toronto Metro U, Subway, Financial & Entertainment District. Utilities & Hydro Included. 1 Parking & 1 Locker Included. The unit is freshly paint with new Laminate Floor Thru-Out and Tenant liability insurance coverage must be 2 Million. * Applicant consent to have credit check by Landlord if request* **No Pet allow and Non smoking** (id:50886)
Property Details
| MLS® Number | C11923568 |
| Property Type | Single Family |
| Neigbourhood | Yorkville |
| Community Name | Bay Street Corridor |
| Amenities Near By | Hospital, Public Transit, Schools |
| Community Features | Pet Restrictions |
| Features | Balcony, In Suite Laundry |
| Parking Space Total | 1 |
Building
| Bathroom Total | 1 |
| Bedrooms Above Ground | 1 |
| Bedrooms Below Ground | 1 |
| Bedrooms Total | 2 |
| Age | 16 To 30 Years |
| Amenities | Exercise Centre, Security/concierge, Party Room, Visitor Parking, Storage - Locker |
| Cooling Type | Central Air Conditioning |
| Exterior Finish | Brick, Concrete |
| Flooring Type | Ceramic, Laminate |
| Size Interior | 700 - 799 Ft2 |
| Type | Apartment |
Parking
| Underground |
Land
| Acreage | No |
| Land Amenities | Hospital, Public Transit, Schools |
Rooms
| Level | Type | Length | Width | Dimensions |
|---|---|---|---|---|
| Flat | Foyer | Measurements not available | ||
| Flat | Living Room | 6.1 m | 3.2 m | 6.1 m x 3.2 m |
| Flat | Dining Room | 6.1 m | 3.2 m | 6.1 m x 3.2 m |
| Flat | Kitchen | 2.9 m | 2.44 m | 2.9 m x 2.44 m |
| Flat | Primary Bedroom | 4.52 m | 2.9 m | 4.52 m x 2.9 m |
| Flat | Den | 2.29 m | 3.1 m | 2.29 m x 3.1 m |
Contact Us
Contact us for more information
Kar-Yin Paul Cheung
Salesperson
(416) 666-9641
7303 Warden Ave #101
Markham, Ontario L3R 5Y6
(905) 940-3428
(905) 940-0293
kingsquayrealestate.c21.ca/





































