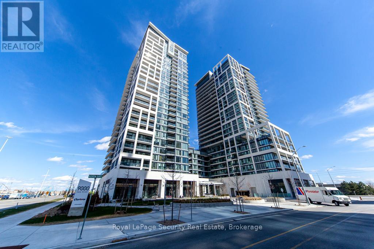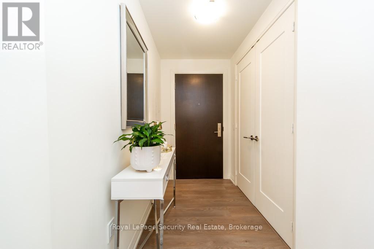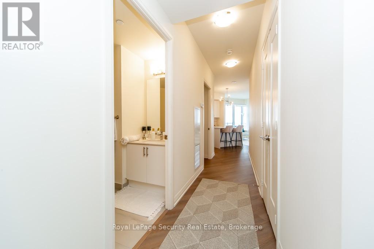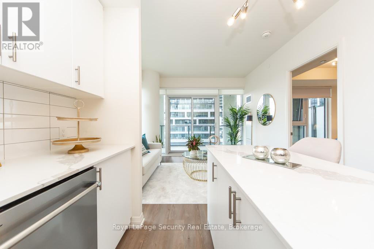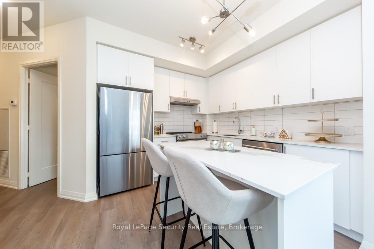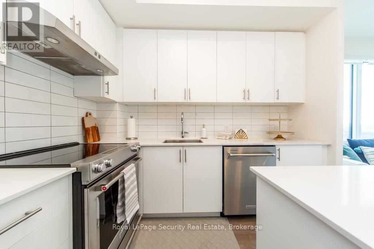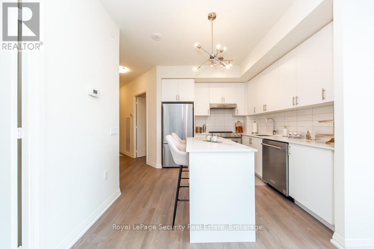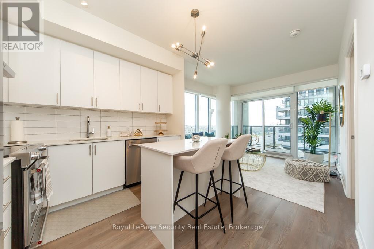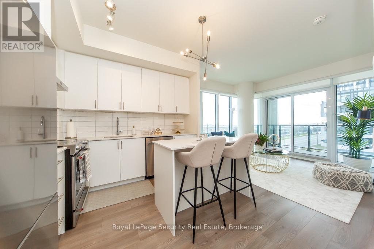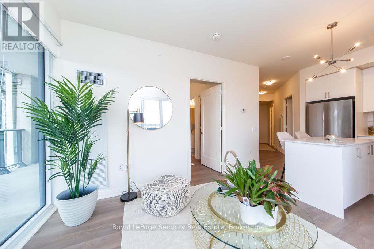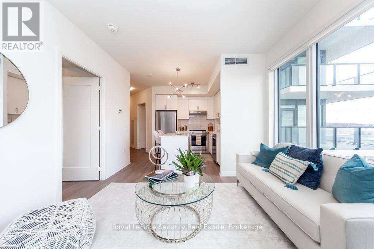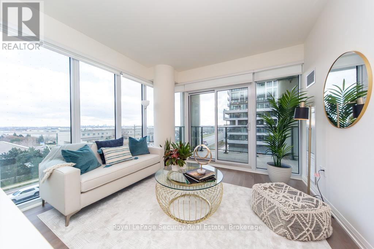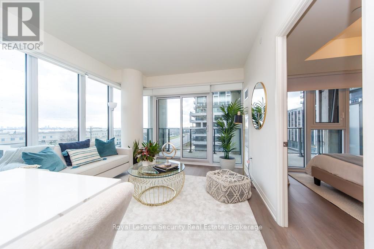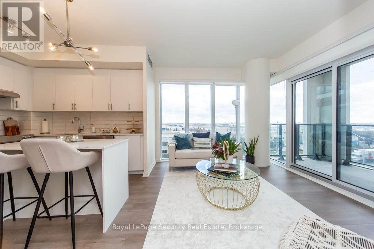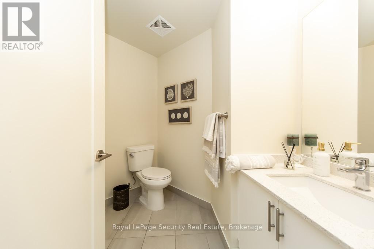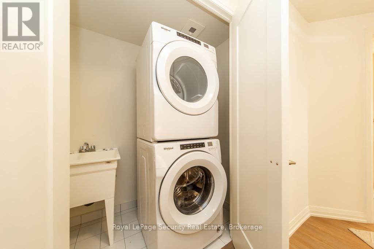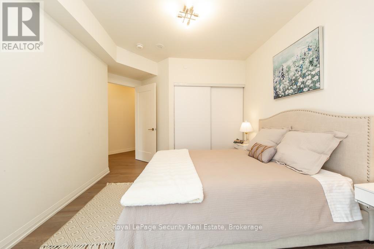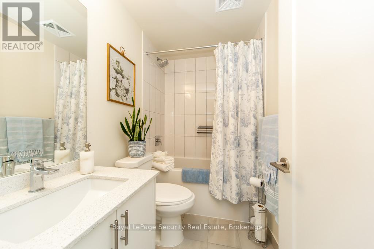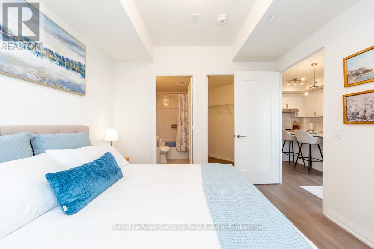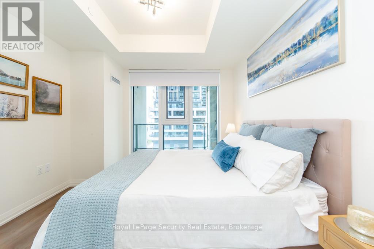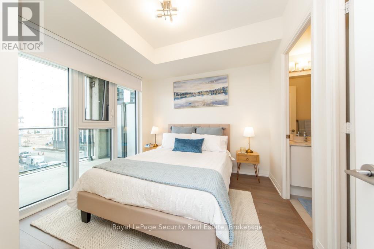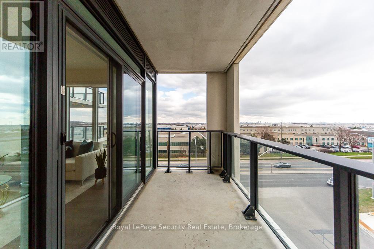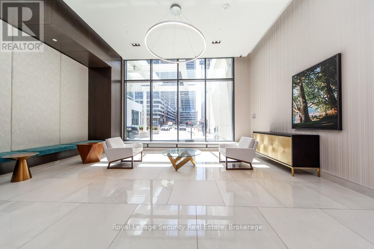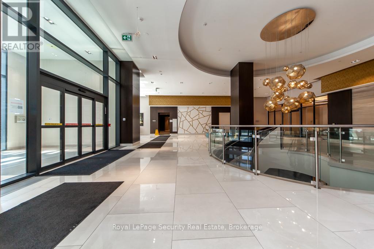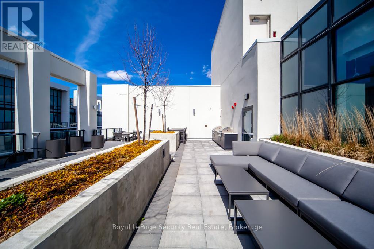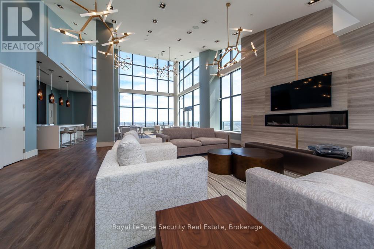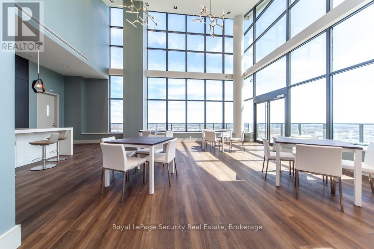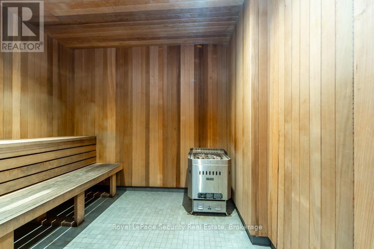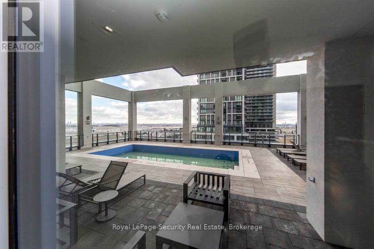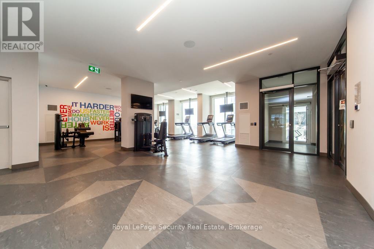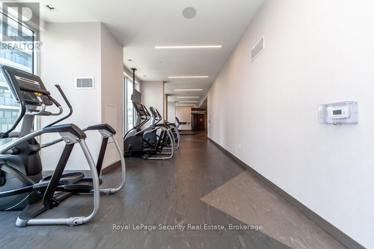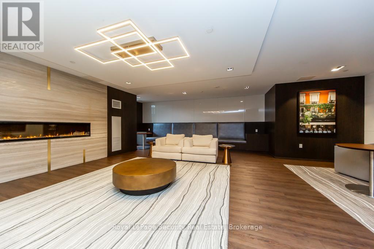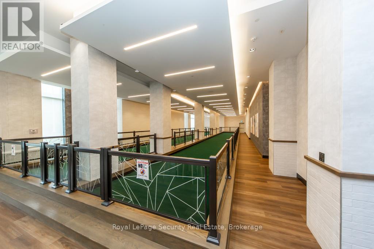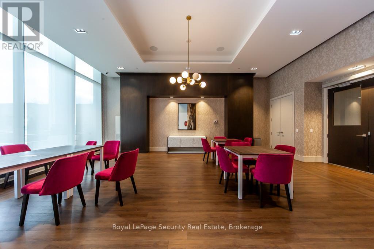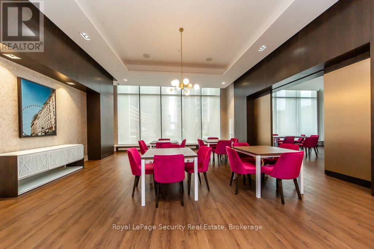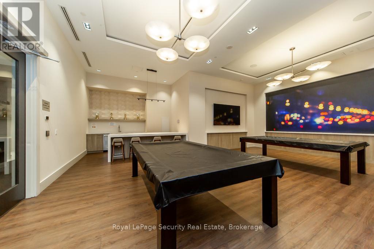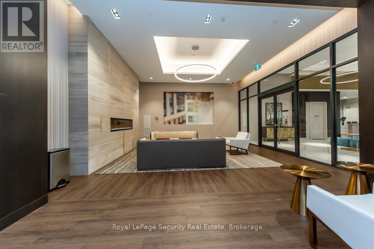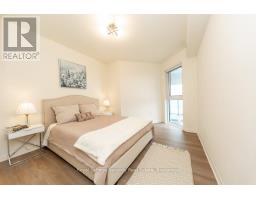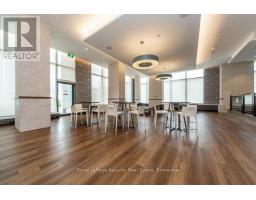403 - 9000 Jane Street Vaughan, Ontario L4K 0M6
$658,888Maintenance, Insurance, Parking
$662.55 Monthly
Maintenance, Insurance, Parking
$662.55 MonthlyStep into Charisma Tower and discover a bright, beautifully maintained suite with an inviting open-concept layout filled with natural light and 9ft ceilings. Elegant finishes define the space, including a sleek kitchen with stainless steel appliances, quartz countertops, and a stylish backsplash. This two-bedroom corner unit offers a perfect blend of comfort and sophistication, complete with a modern three-piece bathroom and ensuite laundry for ultimate convenience.The interior spans 877 sq. ft., complemented by a 135 sq. ft. exterior balcony. Ideally located within walking distance to Vaughan Mills and less than 15 minutes from Canada's Wonderland, York University, Highways 407 and 400, and the Vaughan Metropolitan Centre, this residence delivers exceptional value and accessibility. It's an excellent opportunity for first-time buyers, professionals, or investors seeking a foothold in a vibrant urban setting. It presents strong appeal in both lifestyle and investment potential. This condo offers spectacular amenties. Please see attachments below. (id:50886)
Property Details
| MLS® Number | N12572002 |
| Property Type | Single Family |
| Community Name | Concord |
| Amenities Near By | Public Transit, Hospital, Park, Place Of Worship, Schools |
| Community Features | Pets Allowed With Restrictions |
| Features | Balcony, Carpet Free |
| Parking Space Total | 1 |
| Pool Type | Outdoor Pool |
Building
| Bathroom Total | 2 |
| Bedrooms Above Ground | 2 |
| Bedrooms Total | 2 |
| Age | 0 To 5 Years |
| Amenities | Exercise Centre, Security/concierge, Party Room, Separate Heating Controls, Storage - Locker |
| Appliances | Barbeque |
| Basement Type | None |
| Cooling Type | Central Air Conditioning |
| Exterior Finish | Concrete |
| Fire Protection | Security System, Smoke Detectors |
| Flooring Type | Vinyl |
| Heating Fuel | Natural Gas |
| Heating Type | Forced Air |
| Size Interior | 800 - 899 Ft2 |
| Type | Apartment |
Parking
| Underground | |
| Garage |
Land
| Acreage | No |
| Land Amenities | Public Transit, Hospital, Park, Place Of Worship, Schools |
| Zoning Description | Residential |
Rooms
| Level | Type | Length | Width | Dimensions |
|---|---|---|---|---|
| Flat | Kitchen | 3.35 m | 4.08 m | 3.35 m x 4.08 m |
| Flat | Living Room | 3.35 m | 4.08 m | 3.35 m x 4.08 m |
| Flat | Dining Room | 3.35 m | 4.08 m | 3.35 m x 4.08 m |
| Flat | Bedroom | 3.23 m | 3.03 m | 3.23 m x 3.03 m |
| Flat | Bedroom 2 | 2.91 m | 3.34 m | 2.91 m x 3.34 m |
https://www.realtor.ca/real-estate/29131888/403-9000-jane-street-vaughan-concord-concord
Contact Us
Contact us for more information
Filomena Dias
Salesperson
2700 Dufferin Street Unit 47
Toronto, Ontario M6B 4J3
(416) 654-1010
(416) 654-7232
securityrealestate.royallepage.ca/

