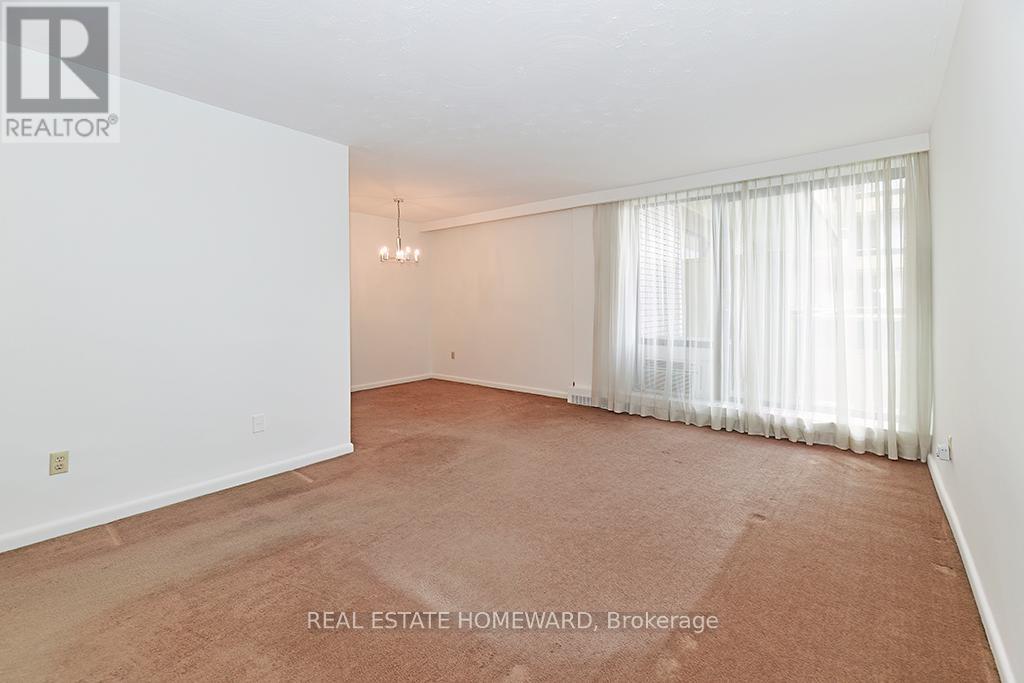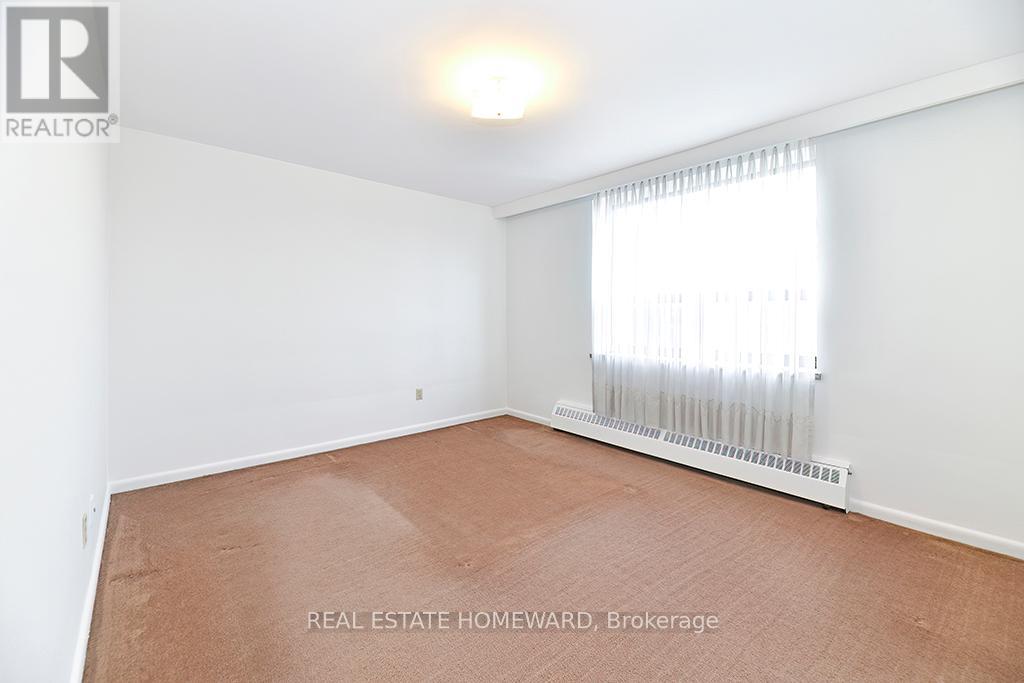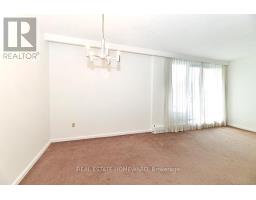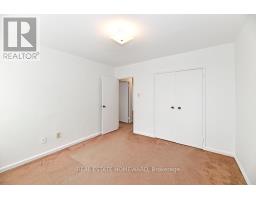403 - 921 Midland Avenue Toronto, Ontario M1K 4G2
$425,000Maintenance, Heat, Water, Electricity, Common Area Maintenance, Parking, Insurance
$879.30 Monthly
Maintenance, Heat, Water, Electricity, Common Area Maintenance, Parking, Insurance
$879.30 MonthlyGreat Value for First Time Buyers or Investors! Spacious 3 Bedroom condominium in Excellent Condition. This unit is an unaltered, well maintained Blank Canvas. It's Move-in ready, or enjoy tweaking it to your taste. Steps To Shopping, Schools and Public Transit. One ""Owned"" Underground Parking Space. Super Convenient Location! TTC at Front Door or Walk 5 minutes to Kennedy Station (for GO Train, TTC, Subway and Busses). Great Elementary Schools nearby, with 17 public schools, 9 Catholic schools, and 2 private schools serving this neighbourhood. Special programs offered at local schools include French Immersion, Advanced Placement, and International Baccalaureate. Local Recreation - Walk 3 minutes to Glen Ravine Park with 5 Sports Fields. Walk 5 minutes to Don Montgomery Community Centre. Recent property upgrades include; New Lobby, elevator mechanicals, corridors & lighting, new entrance and landscaping. Great Value & Opportunity to own a large 3 bedroom unit in a clean, quiet and well managed building! (id:50886)
Property Details
| MLS® Number | E10427342 |
| Property Type | Single Family |
| Neigbourhood | Scarborough |
| Community Name | Eglinton East |
| AmenitiesNearBy | Hospital, Park, Schools, Public Transit |
| CommunityFeatures | Pet Restrictions, Community Centre |
| Features | Balcony |
| ParkingSpaceTotal | 1 |
Building
| BathroomTotal | 1 |
| BedroomsAboveGround | 3 |
| BedroomsTotal | 3 |
| Amenities | Visitor Parking |
| Appliances | Refrigerator, Stove, Window Coverings |
| CoolingType | Window Air Conditioner |
| ExteriorFinish | Brick, Concrete |
| FireProtection | Security System, Monitored Alarm |
| FlooringType | Carpeted |
| HeatingFuel | Natural Gas |
| HeatingType | Radiant Heat |
| SizeInterior | 999.992 - 1198.9898 Sqft |
| Type | Apartment |
Parking
| Underground |
Land
| Acreage | No |
| LandAmenities | Hospital, Park, Schools, Public Transit |
Rooms
| Level | Type | Length | Width | Dimensions |
|---|---|---|---|---|
| Flat | Living Room | 5.23 m | 3.61 m | 5.23 m x 3.61 m |
| Flat | Dining Room | 2.77 m | 2.34 m | 2.77 m x 2.34 m |
| Flat | Foyer | 1.27 m | 2.64 m | 1.27 m x 2.64 m |
| Flat | Primary Bedroom | 4.83 m | 3.78 m | 4.83 m x 3.78 m |
| Flat | Bedroom 2 | 3.68 m | 3.48 m | 3.68 m x 3.48 m |
| Flat | Bedroom 3 | 3.15 m | 3.35 m | 3.15 m x 3.35 m |
| Flat | Kitchen | 2.18 m | 2.08 m | 2.18 m x 2.08 m |
Interested?
Contact us for more information
Marcus Maurice Duboulay
Salesperson
1858 Queen Street E.
Toronto, Ontario M4L 1H1













































