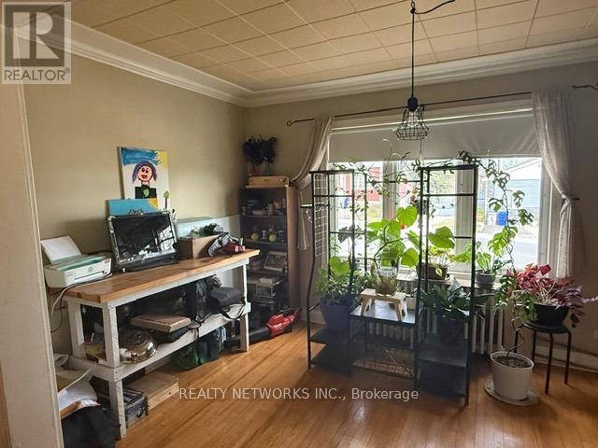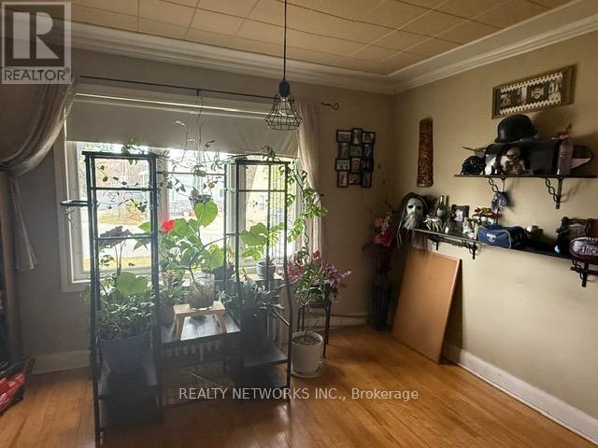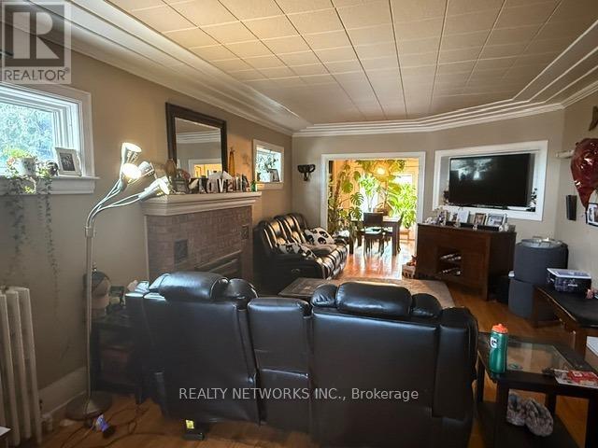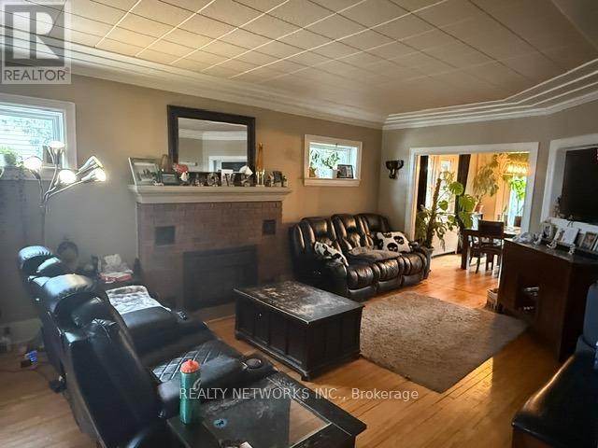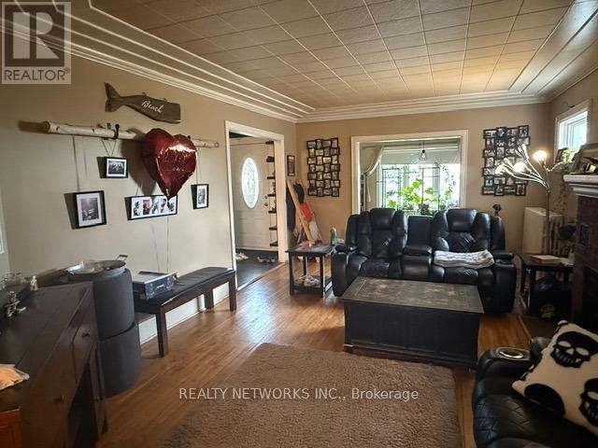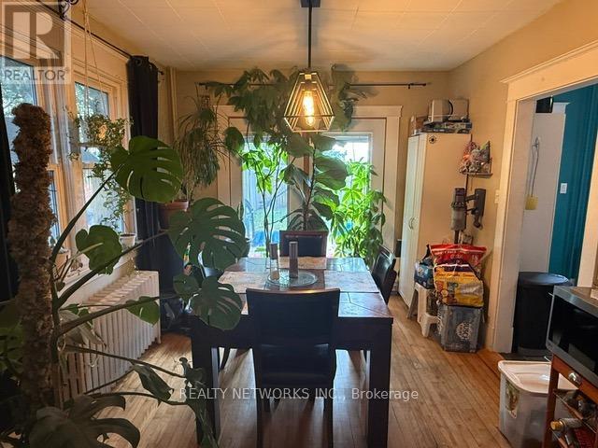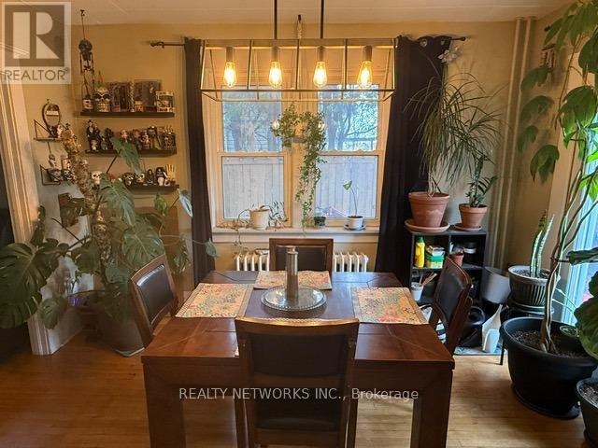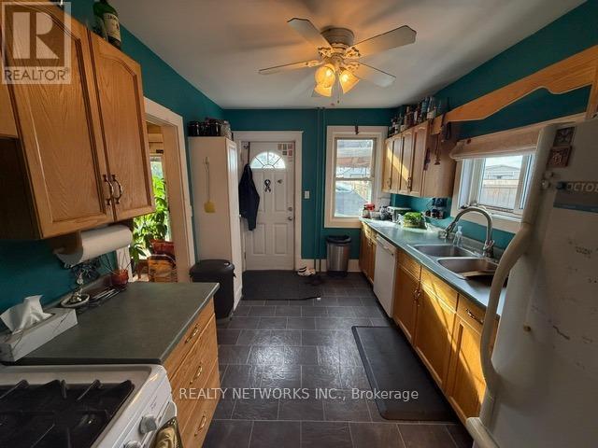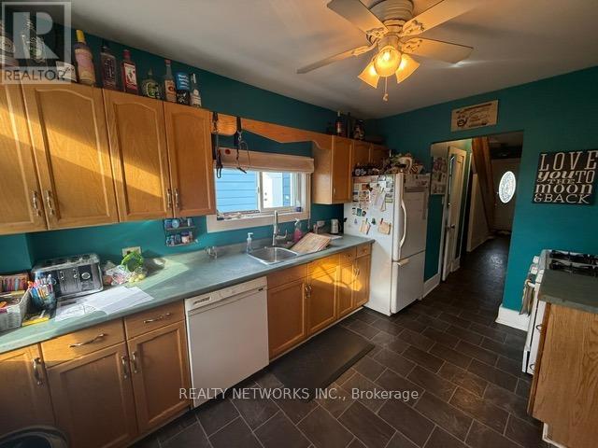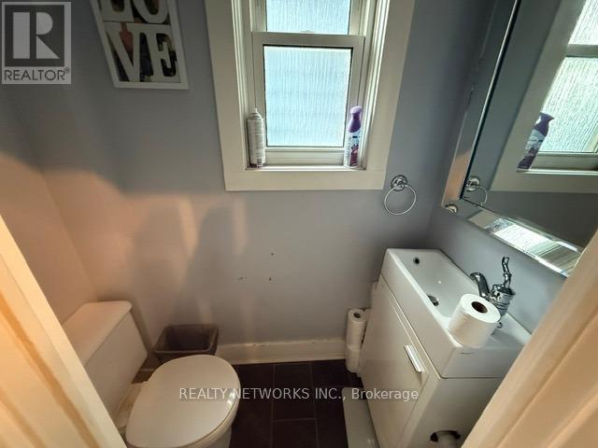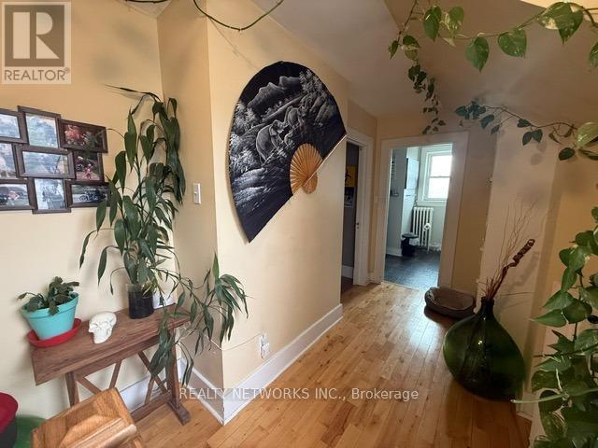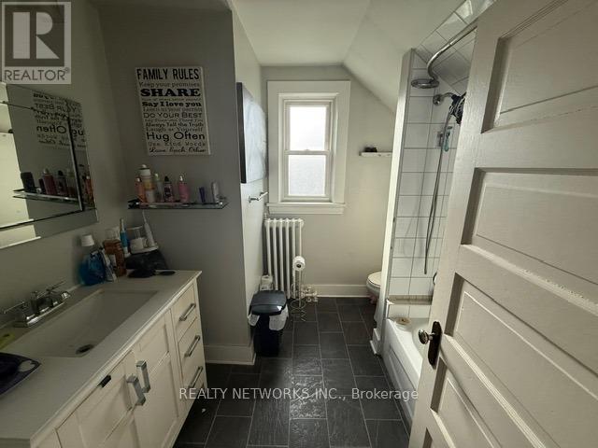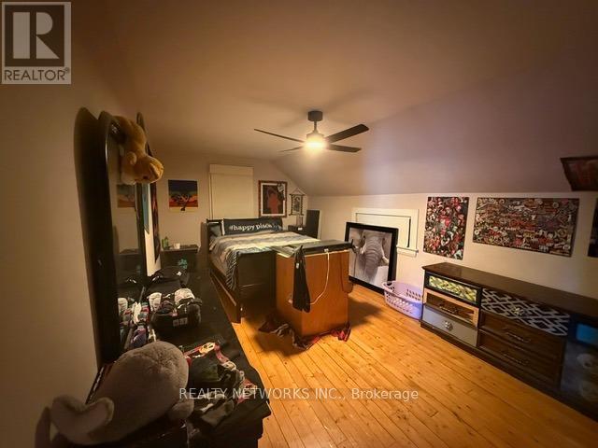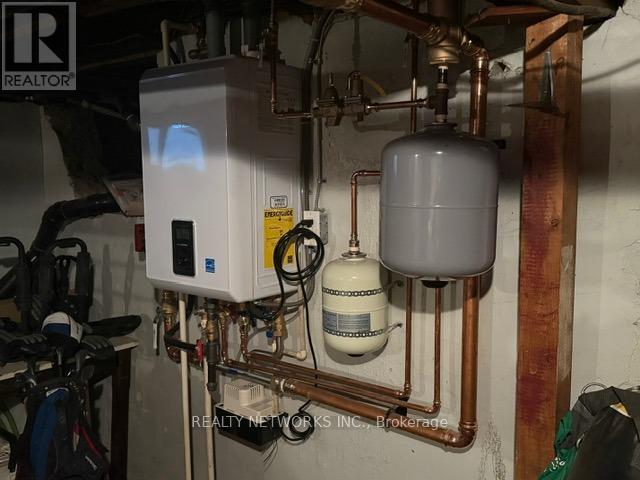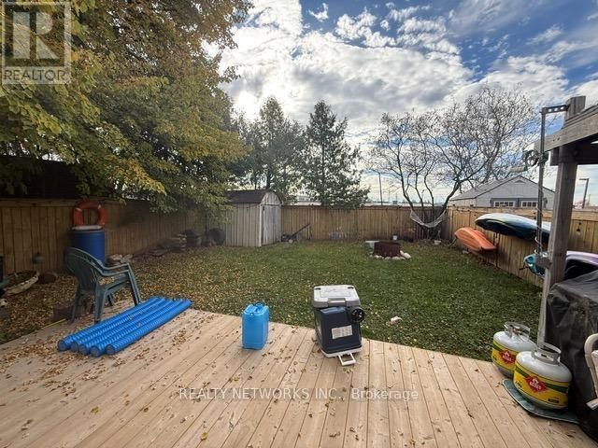403 James Avenue Timmins, Ontario P4N 5T1
4 Bedroom
2 Bathroom
1,500 - 2,000 ft2
Fireplace
None
$284,900
Centrally located near Gillies Lake, this spacious four-bedroom, two-bathroom home offers plenty of room for the entire family. The main floor features a large living room with a cozy natural gas fireplace and a formal dining area just off the kitchen. Enjoy peace of mind with recent updates including a brand-new hot water on-demand/boiler system and a new roof installed only two months ago. The property also offers a fully fenced backyard, perfect for children, pets, or entertaining outdoors. mpac code 301, hydro $100 per month, gas 150 per month water and sewer 1400 (id:50886)
Property Details
| MLS® Number | T12490472 |
| Property Type | Single Family |
| Community Name | TNE - Hill District |
| Parking Space Total | 3 |
Building
| Bathroom Total | 2 |
| Bedrooms Above Ground | 4 |
| Bedrooms Total | 4 |
| Amenities | Fireplace(s) |
| Basement Type | Full |
| Construction Style Attachment | Detached |
| Cooling Type | None |
| Exterior Finish | Vinyl Siding |
| Fireplace Present | Yes |
| Foundation Type | Concrete |
| Half Bath Total | 1 |
| Stories Total | 2 |
| Size Interior | 1,500 - 2,000 Ft2 |
| Type | House |
| Utility Water | Municipal Water |
Parking
| No Garage |
Land
| Acreage | No |
| Sewer | Sanitary Sewer |
| Size Depth | 105 Ft ,8 In |
| Size Frontage | 37 Ft |
| Size Irregular | 37 X 105.7 Ft |
| Size Total Text | 37 X 105.7 Ft |
| Zoning Description | Na-r2 |
Rooms
| Level | Type | Length | Width | Dimensions |
|---|---|---|---|---|
| Second Level | Bedroom | 3.6 m | 3.8 m | 3.6 m x 3.8 m |
| Second Level | Bedroom | 3.6 m | 3.5 m | 3.6 m x 3.5 m |
| Second Level | Bedroom | 3.3 m | 5.6 m | 3.3 m x 5.6 m |
| Second Level | Bedroom | 4.5 m | 2.6 m | 4.5 m x 2.6 m |
| Main Level | Family Room | 6.6 m | 3.9 m | 6.6 m x 3.9 m |
| Main Level | Kitchen | 2.7 m | 3.8 m | 2.7 m x 3.8 m |
Utilities
| Cable | Available |
| Electricity | Installed |
| Sewer | Installed |
Contact Us
Contact us for more information
Marcus Richard
Salesperson
Realty Networks Inc.
11 Rea St. N.
Timmins, Ontario P4N 4Z5
11 Rea St. N.
Timmins, Ontario P4N 4Z5
(705) 268-2129


