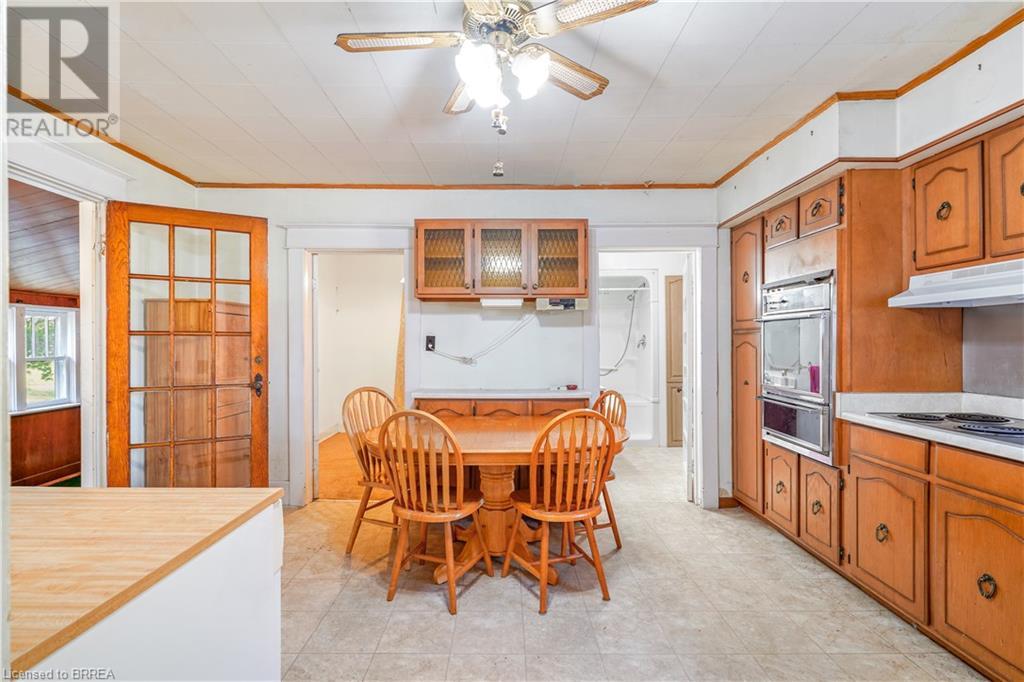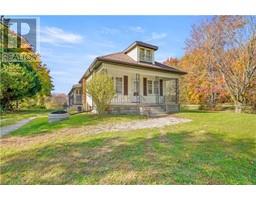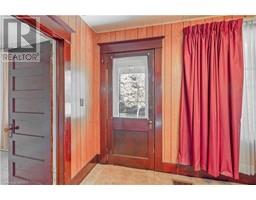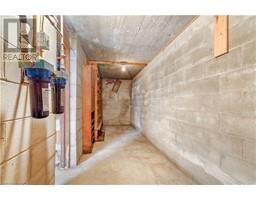403 Middle Townline Road Burford, Ontario N0E 1A0
$499,900
A Lovely Country Property! A great opportunity to own a country property with over an acre of land that backs onto a field with a big 34' x 22'6 workshop and close to highway access. This spacious 3 bedroom home is set back from the road and features a covered front porch where you can relax with your morning coffee, a bright living room with a high ceiling, a formal dining room for family meals, a large eat-in kitchen, an immaculate bathroom with a walk-in shower, a den or office space, a convenient mudroom that has access to the workshop, and a full unfinished basement that offers lots of possibilities. You can host summer barbecues and family gatherings on the 1.06 acre lot with plenty of room for the kids to run around. Enjoy the peace and quiet of country living while only being minutes from highway access. Book a private viewing before it's gone! (id:50886)
Property Details
| MLS® Number | 40668811 |
| Property Type | Single Family |
| AmenitiesNearBy | Golf Nearby |
| EquipmentType | None |
| Features | Country Residential, Sump Pump |
| ParkingSpaceTotal | 7 |
| RentalEquipmentType | None |
| Structure | Porch |
Building
| BathroomTotal | 1 |
| BedroomsAboveGround | 3 |
| BedroomsTotal | 3 |
| Appliances | Dryer, Oven - Built-in, Refrigerator, Washer, Window Coverings, Garage Door Opener |
| BasementDevelopment | Unfinished |
| BasementType | Full (unfinished) |
| ConstructedDate | 1935 |
| ConstructionStyleAttachment | Detached |
| CoolingType | Central Air Conditioning |
| ExteriorFinish | Vinyl Siding |
| HeatingFuel | Natural Gas |
| HeatingType | Forced Air |
| StoriesTotal | 2 |
| SizeInterior | 1363 Sqft |
| Type | House |
| UtilityWater | Well |
Parking
| Attached Garage |
Land
| AccessType | Road Access, Highway Access |
| Acreage | Yes |
| LandAmenities | Golf Nearby |
| Sewer | Septic System |
| SizeFrontage | 203 Ft |
| SizeIrregular | 1.06 |
| SizeTotal | 1.06 Ac|1/2 - 1.99 Acres |
| SizeTotalText | 1.06 Ac|1/2 - 1.99 Acres |
| ZoningDescription | A |
Rooms
| Level | Type | Length | Width | Dimensions |
|---|---|---|---|---|
| Second Level | Bedroom | 17'0'' x 12'0'' | ||
| Basement | Storage | 25'2'' x 17'5'' | ||
| Basement | Utility Room | 25'2'' x 17'5'' | ||
| Main Level | Mud Room | 21'6'' x 4'2'' | ||
| Main Level | 3pc Bathroom | 9'5'' x 8'11'' | ||
| Main Level | Office | 9'5'' x 8'11'' | ||
| Main Level | Bedroom | 9'9'' x 8'7'' | ||
| Main Level | Bedroom | 10'9'' x 9'9'' | ||
| Main Level | Living Room | 13'3'' x 9'6'' | ||
| Main Level | Dining Room | 13'3'' x 12'9'' | ||
| Main Level | Kitchen | 15'5'' x 10'10'' |
https://www.realtor.ca/real-estate/27581510/403-middle-townline-road-burford
Interested?
Contact us for more information
Terry Summerhays
Salesperson
515 Park Road North-Suite B
Brantford, Ontario N3R 7K8
Jan Knott
Salesperson
515 Park Road North
Brantford, Ontario N3R 7K8





















































































