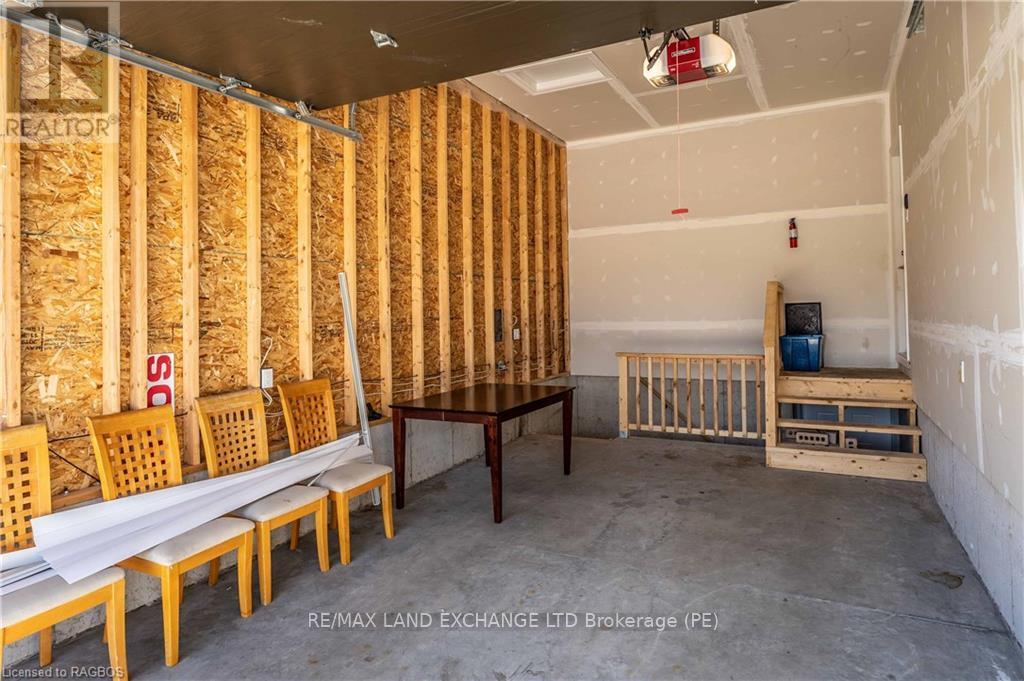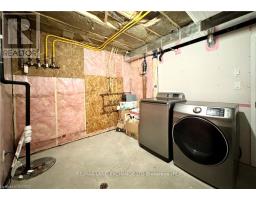403 Normanton Street Saugeen Shores, Ontario N0H 2C2
$749,900
Built in 2020 this 3 + 2 bedroom 1287 sqft brick bungalow is ready for immediate occupancy, and will suit a wide variety of Buyers. For the Buyer that's looking for a neat and tidy home to raise a family; they could use the complete house as their own. For the Buyer that's just looking to get into the market; the legal basement apartment could help pay the mortgage. For the investor you have 2 separate units in one dwelling to rent out. The layout is such that all options work. There is an open staircase to the bsmt from the main floor if you want to use it for one family, and the second kitchen is discretely tucked away. To use the basement as a rental unit or private accommodation for other family members there is a completely separate entrance from the exterior along with separate laundry area. Heated with a gas forced air furnace, cooled with central air, double concrete drive with parking for 3 cars, 9 appliances, and a partially fenced yard; these are just some of the finer things this home has to offer. Don't wait, settle in right away. (id:50886)
Property Details
| MLS® Number | X11822867 |
| Property Type | Single Family |
| Community Name | Saugeen Shores |
| AmenitiesNearBy | Schools |
| EquipmentType | Water Heater - Gas |
| Features | Flat Site, Sump Pump, In-law Suite |
| ParkingSpaceTotal | 4 |
| RentalEquipmentType | Water Heater - Gas |
Building
| BathroomTotal | 2 |
| BedroomsAboveGround | 3 |
| BedroomsBelowGround | 2 |
| BedroomsTotal | 5 |
| Appliances | Garage Door Opener Remote(s), Dishwasher, Dryer, Garage Door Opener, Range, Refrigerator, Stove, Washer, Window Coverings |
| ArchitecturalStyle | Bungalow |
| BasementFeatures | Separate Entrance, Walk-up |
| BasementType | N/a |
| ConstructionStyleAttachment | Detached |
| CoolingType | Central Air Conditioning, Air Exchanger |
| ExteriorFinish | Stone, Brick |
| FireProtection | Smoke Detectors |
| FlooringType | Tile, Hardwood |
| FoundationType | Poured Concrete |
| HeatingFuel | Natural Gas |
| HeatingType | Forced Air |
| StoriesTotal | 1 |
| SizeInterior | 1099.9909 - 1499.9875 Sqft |
| Type | House |
| UtilityWater | Municipal Water |
Parking
| Attached Garage |
Land
| AccessType | Year-round Access |
| Acreage | No |
| LandAmenities | Schools |
| Sewer | Sanitary Sewer |
| SizeDepth | 131 Ft ,2 In |
| SizeFrontage | 47 Ft |
| SizeIrregular | 47 X 131.2 Ft |
| SizeTotalText | 47 X 131.2 Ft|under 1/2 Acre |
| ZoningDescription | R2-5 |
Rooms
| Level | Type | Length | Width | Dimensions |
|---|---|---|---|---|
| Basement | Laundry Room | 2.74 m | 2.74 m | 2.74 m x 2.74 m |
| Lower Level | Bedroom | 4.27 m | 3.05 m | 4.27 m x 3.05 m |
| Lower Level | Bedroom | 4.27 m | 3.05 m | 4.27 m x 3.05 m |
| Lower Level | Kitchen | 1.52 m | 1.83 m | 1.52 m x 1.83 m |
| Lower Level | Family Room | 6.1 m | 6.1 m | 6.1 m x 6.1 m |
| Main Level | Other | 3.05 m | 3.05 m | 3.05 m x 3.05 m |
| Main Level | Kitchen | 2.74 m | 3.05 m | 2.74 m x 3.05 m |
| Main Level | Living Room | 5.79 m | 3.66 m | 5.79 m x 3.66 m |
| Main Level | Primary Bedroom | 3.81 m | 3.66 m | 3.81 m x 3.66 m |
| Main Level | Bedroom | 3.05 m | 3.05 m | 3.05 m x 3.05 m |
| Main Level | Bedroom | 3.05 m | 2.44 m | 3.05 m x 2.44 m |
Utilities
| Cable | Available |
| Wireless | Available |
| Sewer | Installed |
https://www.realtor.ca/real-estate/27669127/403-normanton-street-saugeen-shores-saugeen-shores
Interested?
Contact us for more information
Debbie Duplantis
Broker
645 Goderich St
Port Elgin, Ontario N0H 2C0
Hayden Duplantis
Salesperson
645 Goderich St
Port Elgin, Ontario N0H 2C0

































































