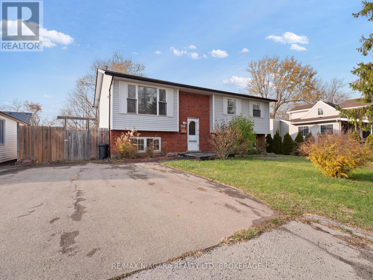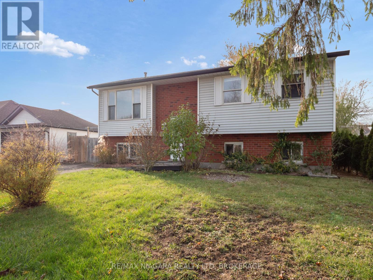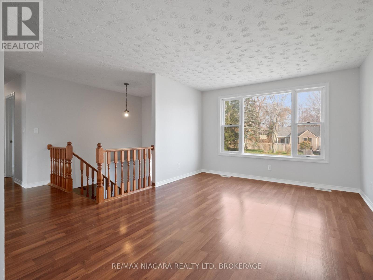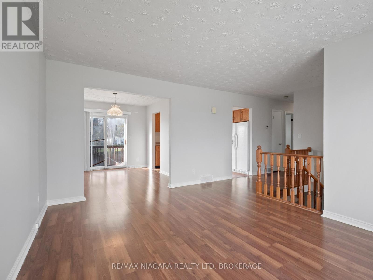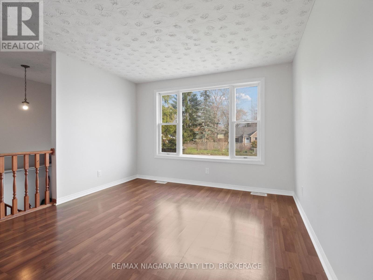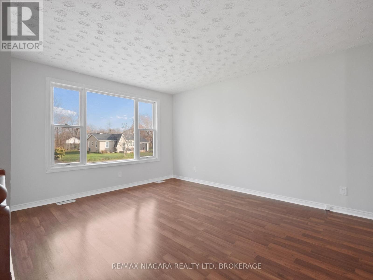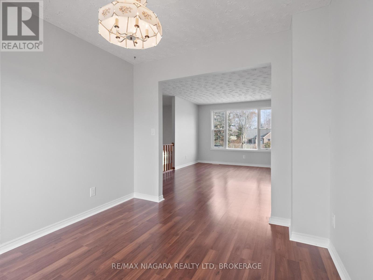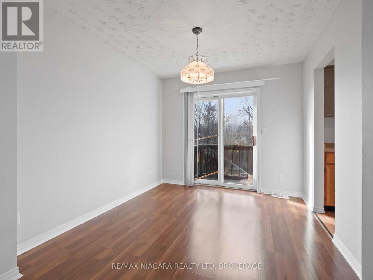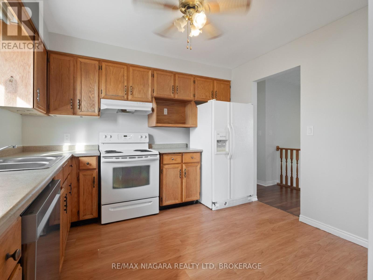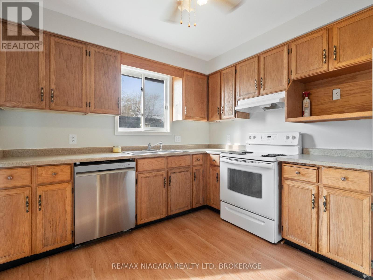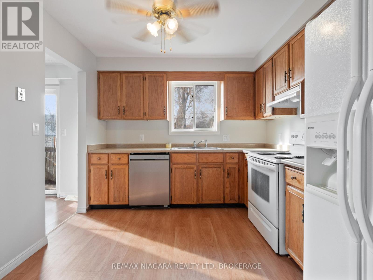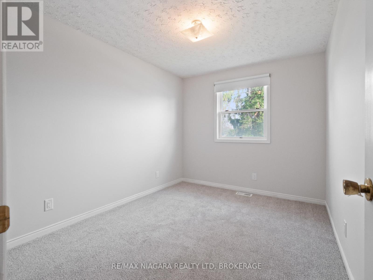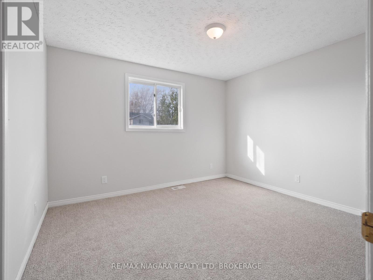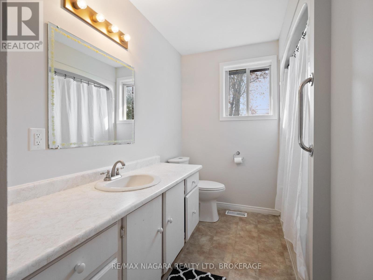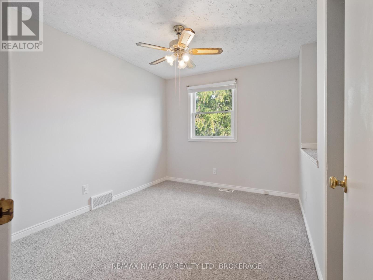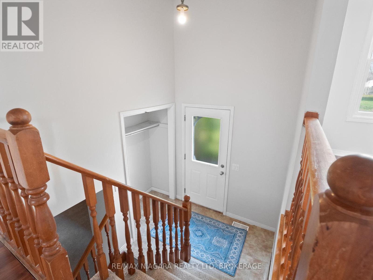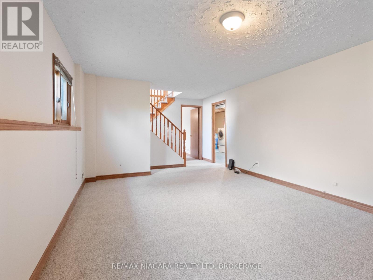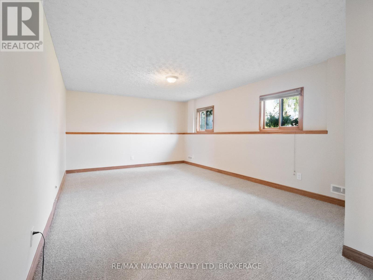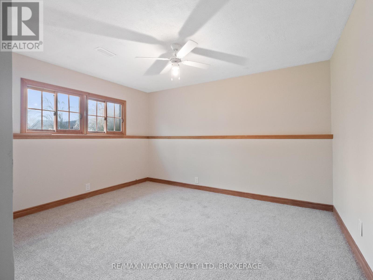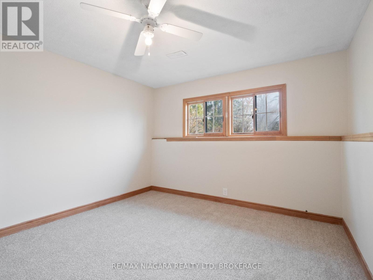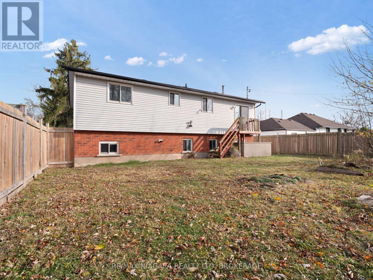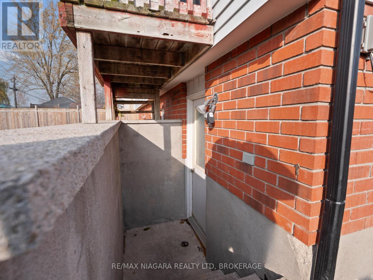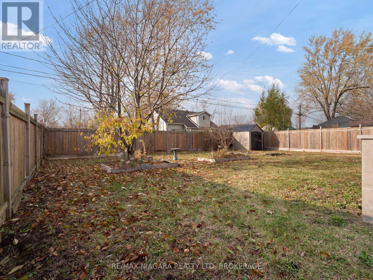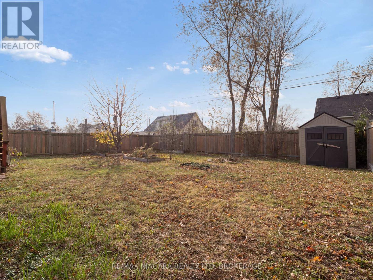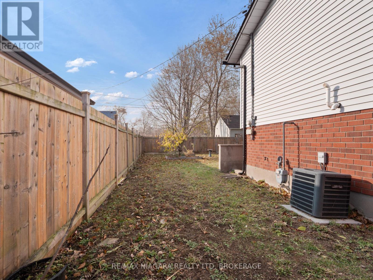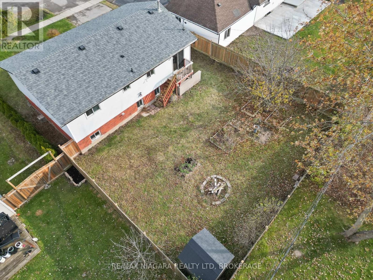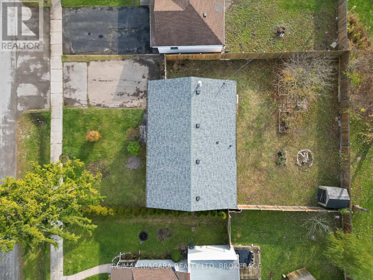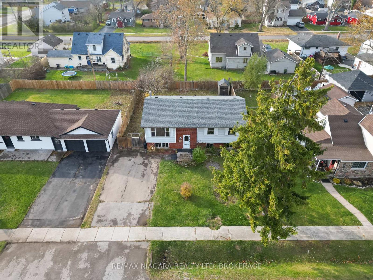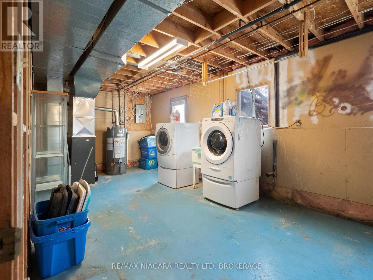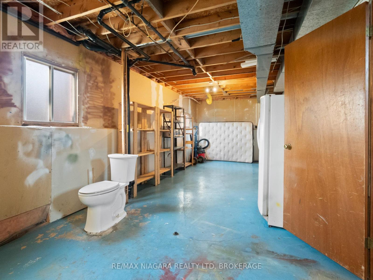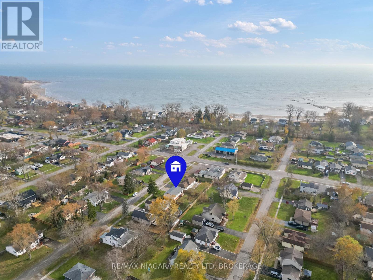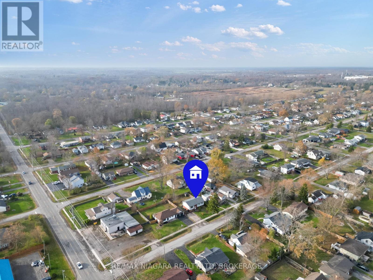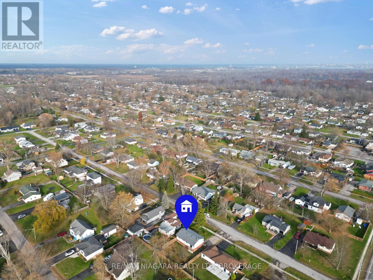403 Parkdale Avenue Fort Erie, Ontario L2A 5A7
$525,000
Spacious 4-bedroom raised bungalow located in the desirable Crescent Park neighbourhood, just a short walk from Lake Erie and the Friendship Trail. This inviting home has been freshly painted and features new carpeting, offering a clean and move-in-ready space for its next owners. The main level offers three comfortable bedrooms along with a bright 4-piece bathroom, an open living area, and great natural light throughout. The lower level is partially finished and provides excellent additional living space, including a recreation room, a fourth bedroom, and a generous area for laundry and storage. There is also a rough-in for a second bathroom, with a toilet already installed-ideal for future updates or added convenience. A walkout from the basement leads directly to the backyard, enhancing functionality and offering potential for separate access. The property features a good-sized yard, perfect for children, pets, gardening, or outdoor entertaining. Whether you're a first-time buyer, young family, downsizer, or investor, this home offers flexibility and value in a sought-after location. Currently vacant, quick possession is available-move in and enjoy the lifestyle Crescent Park is known for, with nearby parks, beaches, trails, schools, shopping, and easy access to the QEW and Peace Bridge. (id:50886)
Property Details
| MLS® Number | X12571182 |
| Property Type | Single Family |
| Community Name | 334 - Crescent Park |
| Amenities Near By | Park, Public Transit, Schools |
| Equipment Type | Water Heater |
| Features | Level Lot, Flat Site, Guest Suite, Sump Pump |
| Parking Space Total | 4 |
| Rental Equipment Type | Water Heater |
| Structure | Deck |
Building
| Bathroom Total | 2 |
| Bedrooms Above Ground | 3 |
| Bedrooms Below Ground | 1 |
| Bedrooms Total | 4 |
| Appliances | Water Heater |
| Architectural Style | Raised Bungalow |
| Basement Development | Partially Finished |
| Basement Features | Walk Out |
| Basement Type | N/a, N/a (partially Finished) |
| Construction Style Attachment | Detached |
| Cooling Type | Central Air Conditioning |
| Exterior Finish | Vinyl Siding, Brick |
| Foundation Type | Concrete |
| Half Bath Total | 1 |
| Heating Fuel | Natural Gas |
| Heating Type | Forced Air |
| Stories Total | 1 |
| Size Interior | 1,100 - 1,500 Ft2 |
| Type | House |
| Utility Water | Municipal Water |
Parking
| No Garage |
Land
| Acreage | No |
| Land Amenities | Park, Public Transit, Schools |
| Sewer | Sanitary Sewer |
| Size Depth | 110 Ft |
| Size Frontage | 60 Ft |
| Size Irregular | 60 X 110 Ft |
| Size Total Text | 60 X 110 Ft |
Rooms
| Level | Type | Length | Width | Dimensions |
|---|---|---|---|---|
| Basement | Recreational, Games Room | 7.37 m | 4 m | 7.37 m x 4 m |
| Basement | Bedroom | 4.58 m | 3.97 m | 4.58 m x 3.97 m |
| Main Level | Kitchen | 3.39 m | 3 m | 3.39 m x 3 m |
| Main Level | Dining Room | 2.87 m | 3.32 m | 2.87 m x 3.32 m |
| Main Level | Living Room | 4.58 m | 3.54 m | 4.58 m x 3.54 m |
| Main Level | Bathroom | 3.36 m | 1.55 m | 3.36 m x 1.55 m |
| Main Level | Bedroom | 3.55 m | 2.79 m | 3.55 m x 2.79 m |
| Main Level | Bedroom | 3.34 m | 3.68 m | 3.34 m x 3.68 m |
| Main Level | Bedroom | 3.55 m | 2.73 m | 3.55 m x 2.73 m |
| Main Level | Foyer | 1.45 m | 2.04 m | 1.45 m x 2.04 m |
Contact Us
Contact us for more information
Ray J Rosettani
Salesperson
168 Garrison Road Unit 1
Fort Erie, Ontario L2A 1M4
(905) 871-5555
(905) 871-9765
www.remaxniagara.ca/

