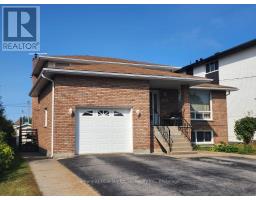403 Princess Street W North Bay, Ontario P1B 6C7
$569,900
Proudly owned by the original owners and thoughtfully maintained since it was built in 1980, this charming all-brick, four-level backsplit offers over 3,200 sq. ft. of finished living space, perfect for multi-generational living or entertaining. This spacious home features 4 bedrooms and 3 bathrooms, including a fully self-contained in-law suite with a separate entrance and a second full kitchen, ideal for extended family or guests.The main level boasts an inviting layout with a separate living and dining room, and a generous eat-in kitchen with solid oak cabinetry. Just off the kitchen, step down into a cozy sunken family room featuring a classic wood-burning fireplace, offering the perfect space to relax or host gatherings. Upstairs, youll find three spacious bedrooms, including a primary suite with a walk-in closet and a shared 6-piece en-suite bath. The lower level is a standout feature, complete with a large summer kitchen, cold wine cellar, recreation room, fourth bedroom, and workshop/storage area, offering exceptional flexibility for hobbyists or home-based work. Additional highlights include: main floor laundry, a large and fenced in backyard, a single car garage with a double wide driveway with parking for 4 vehicles. Full of Character & Charm, and timeless appeal, this home is ready for its next chapter. Dont miss your opportunity to own this unique and versatile property! (id:50886)
Open House
This property has open houses!
11:00 am
Ends at:1:00 pm
Property Details
| MLS® Number | X12408986 |
| Property Type | Single Family |
| Community Name | Central |
| Amenities Near By | Hospital, Public Transit, Schools |
| Community Features | Community Centre, School Bus |
| Features | Flat Site, Level |
| Parking Space Total | 5 |
| Structure | Patio(s), Porch, Shed |
Building
| Bathroom Total | 3 |
| Bedrooms Above Ground | 3 |
| Bedrooms Below Ground | 1 |
| Bedrooms Total | 4 |
| Age | 31 To 50 Years |
| Amenities | Fireplace(s) |
| Appliances | Oven - Built-in, Water Heater, Dishwasher, Garage Door Opener, Oven, Stove, Window Coverings, Refrigerator |
| Basement Features | Apartment In Basement, Separate Entrance |
| Basement Type | N/a |
| Construction Style Attachment | Detached |
| Construction Style Split Level | Backsplit |
| Exterior Finish | Brick |
| Fire Protection | Smoke Detectors |
| Fireplace Present | Yes |
| Fireplace Total | 1 |
| Foundation Type | Block |
| Heating Fuel | Electric |
| Heating Type | Baseboard Heaters |
| Size Interior | 2,000 - 2,500 Ft2 |
| Type | House |
| Utility Water | Municipal Water |
Parking
| Attached Garage | |
| Garage |
Land
| Acreage | No |
| Fence Type | Fully Fenced, Fenced Yard |
| Land Amenities | Hospital, Public Transit, Schools |
| Landscape Features | Landscaped |
| Sewer | Sanitary Sewer |
| Size Depth | 130 Ft |
| Size Frontage | 50 Ft |
| Size Irregular | 50 X 130 Ft |
| Size Total Text | 50 X 130 Ft|under 1/2 Acre |
| Zoning Description | R2 |
Rooms
| Level | Type | Length | Width | Dimensions |
|---|---|---|---|---|
| Second Level | Primary Bedroom | 6.16 m | 4.13 m | 6.16 m x 4.13 m |
| Second Level | Bedroom 2 | 3.4 m | 3.84 m | 3.4 m x 3.84 m |
| Second Level | Bedroom 3 | 3.23 m | 3.03 m | 3.23 m x 3.03 m |
| Lower Level | Bedroom 4 | 3.54 m | 5.76 m | 3.54 m x 5.76 m |
| Lower Level | Recreational, Games Room | 6.41 m | 4.14 m | 6.41 m x 4.14 m |
| Lower Level | Kitchen | 5.22 m | 3.94 m | 5.22 m x 3.94 m |
| Main Level | Kitchen | 5.18 m | 3.61 m | 5.18 m x 3.61 m |
| Main Level | Family Room | 5.79 m | 4.17 m | 5.79 m x 4.17 m |
| Main Level | Dining Room | 3.85 m | 3.66 m | 3.85 m x 3.66 m |
| Main Level | Living Room | 4.83 m | 4.04 m | 4.83 m x 4.04 m |
| Main Level | Foyer | 6.5 m | 2.44 m | 6.5 m x 2.44 m |
| Main Level | Laundry Room | 3.17 m | 2.46 m | 3.17 m x 2.46 m |
Utilities
| Cable | Installed |
| Electricity | Installed |
| Sewer | Installed |
https://www.realtor.ca/real-estate/28874365/403-princess-street-w-north-bay-central-central
Contact Us
Contact us for more information
Tim Shurgour
Salesperson
199 Main Street East
North Bay, Ontario P1B 1A9
(705) 474-4500
Stephan Shurgour
Salesperson
199 Main Street East
North Bay, Ontario P1B 1A9
(705) 474-4500









































































