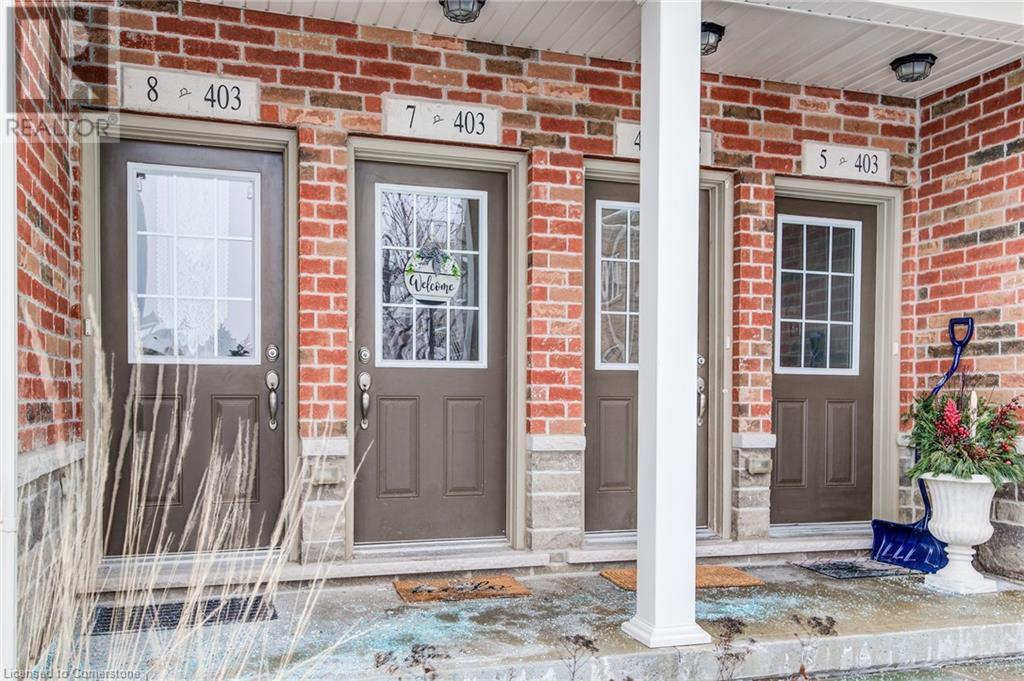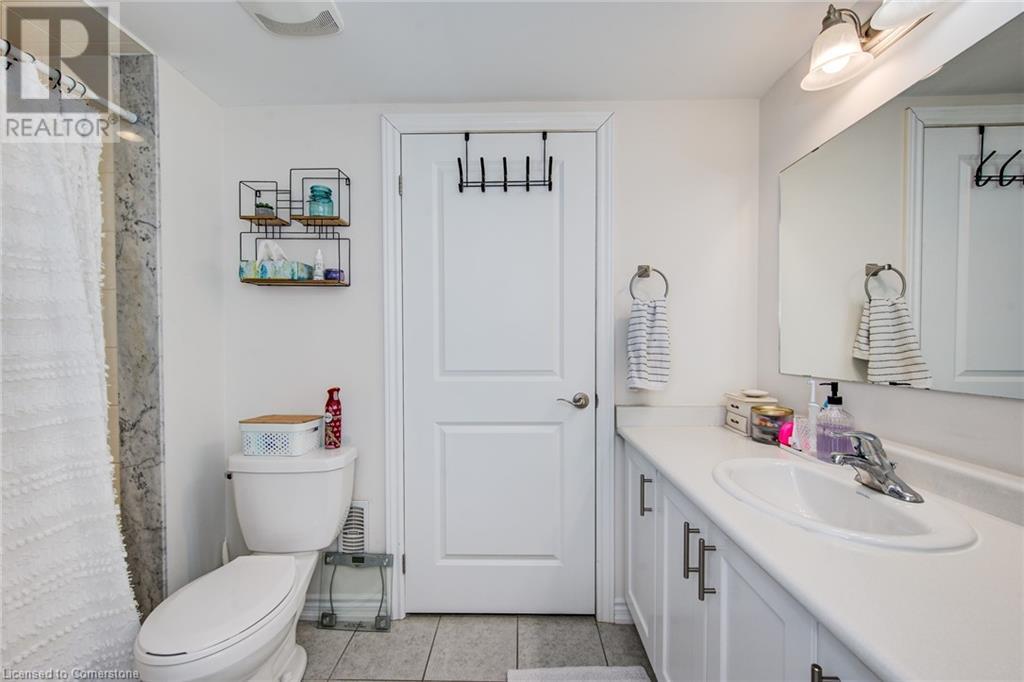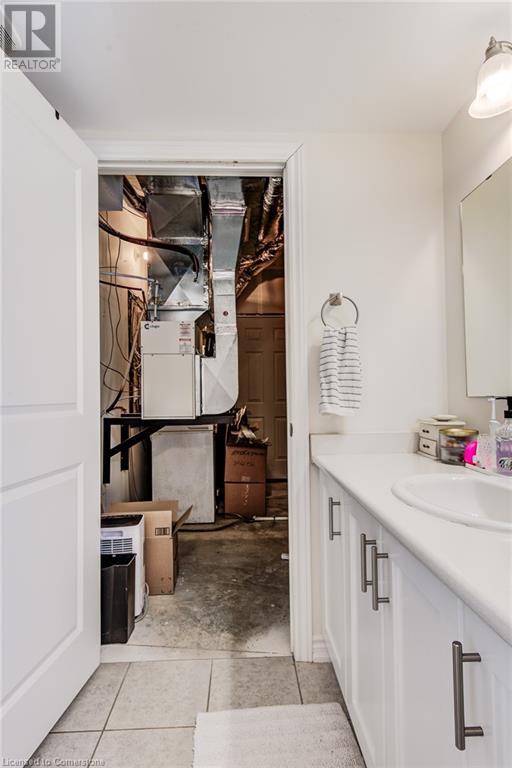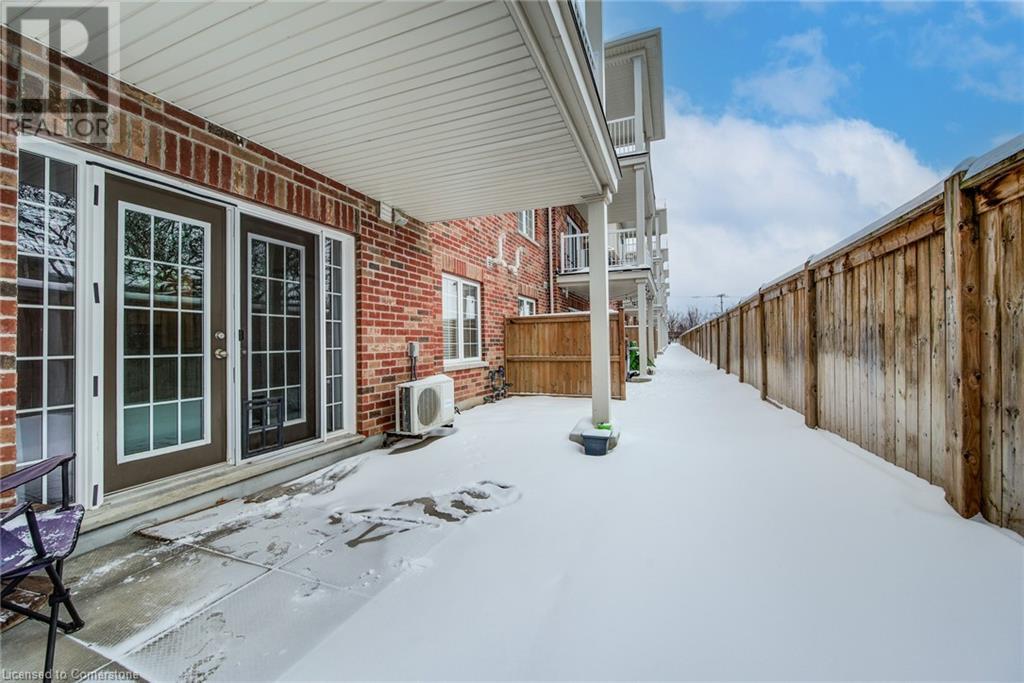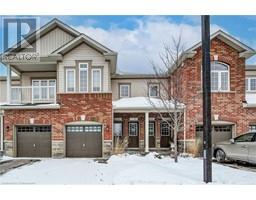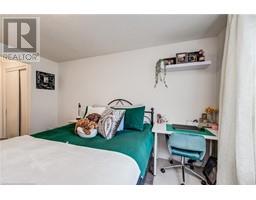403 Westwood Drive Unit# 7 Kitchener, Ontario N2M 0B5
$575,000Maintenance, Insurance, Landscaping, Property Management
$312.51 Monthly
Maintenance, Insurance, Landscaping, Property Management
$312.51 MonthlyWelcome to Westwood Mews, where style meets convenience in this beautifully designed 2-bedroom, 2-bathroom home complete with a private ensuite and 2 owned parking spaces. Perfectly blending style and functionality, this home is an inviting retreat for those seeking a relaxed, modern lifestyle. This home boasts a stunning white kitchen with sleek quartz countertops and island, ideal for both cooking and entertaining. The spacious living room flows seamlessly from the kitchen, provides plenty of room to relax and entertain. Step outside to enjoy your private patio which offers a tranquil outdoor escape. This unit offers exceptional storage solutions, ensuring a clutter-free and organized living space. Thoughtfully designed with multiple storage areas, it features a spacious storage room under the stairs and a cold room storage for added convenience. Whether you need extra space for seasonal items, luggage, or everyday essentials, this unit provides ample room to keep everything neatly tucked away. The added rarity of TWO parking spaces for added convenience as they are just steps from the unit - this home has it all. Located in a vibrant community close to shopping, public transit, schools, parks. This home offers convenience and modern comfort in one package. Don't miss the chance call this beautiful property home—schedule a viewing today! (id:50886)
Open House
This property has open houses!
2:00 pm
Ends at:4:00 pm
Property Details
| MLS® Number | 40694100 |
| Property Type | Single Family |
| Amenities Near By | Golf Nearby, Park, Place Of Worship, Public Transit, Schools, Shopping |
| Community Features | Community Centre |
| Equipment Type | Furnace, Water Heater |
| Features | Balcony, Paved Driveway |
| Parking Space Total | 2 |
| Rental Equipment Type | Furnace, Water Heater |
Building
| Bathroom Total | 2 |
| Bedrooms Above Ground | 2 |
| Bedrooms Total | 2 |
| Appliances | Dishwasher, Dryer, Refrigerator, Stove, Water Softener, Washer, Microwave Built-in, Window Coverings |
| Basement Type | None |
| Constructed Date | 2018 |
| Construction Style Attachment | Attached |
| Cooling Type | Central Air Conditioning |
| Exterior Finish | Brick Veneer, Concrete, Vinyl Siding |
| Heating Fuel | Natural Gas |
| Heating Type | Forced Air |
| Size Interior | 960 Ft2 |
| Type | Row / Townhouse |
| Utility Water | Municipal Water |
Land
| Acreage | No |
| Land Amenities | Golf Nearby, Park, Place Of Worship, Public Transit, Schools, Shopping |
| Sewer | Municipal Sewage System |
| Size Total Text | Unknown |
| Zoning Description | R6 |
Rooms
| Level | Type | Length | Width | Dimensions |
|---|---|---|---|---|
| Main Level | Full Bathroom | Measurements not available | ||
| Main Level | Primary Bedroom | 10'9'' x 12'11'' | ||
| Main Level | 4pc Bathroom | Measurements not available | ||
| Main Level | Bedroom | 10'2'' x 9'4'' | ||
| Main Level | Living Room | 14'3'' x 13'7'' | ||
| Main Level | Kitchen | 13'10'' x 10'5'' |
https://www.realtor.ca/real-estate/27850662/403-westwood-drive-unit-7-kitchener
Contact Us
Contact us for more information
Sharilou Zister-Schagena
Broker
(647) 849-3180
www.linkedin.com/in/sharilou-zister-schagena-41a72741/
twitter.com/SharilouZS
7-871 Victoria Street North Unit: 355
Kitchener, Ontario N2B 3S4
(866) 530-7737
(647) 849-3180
exprealty.ca/



