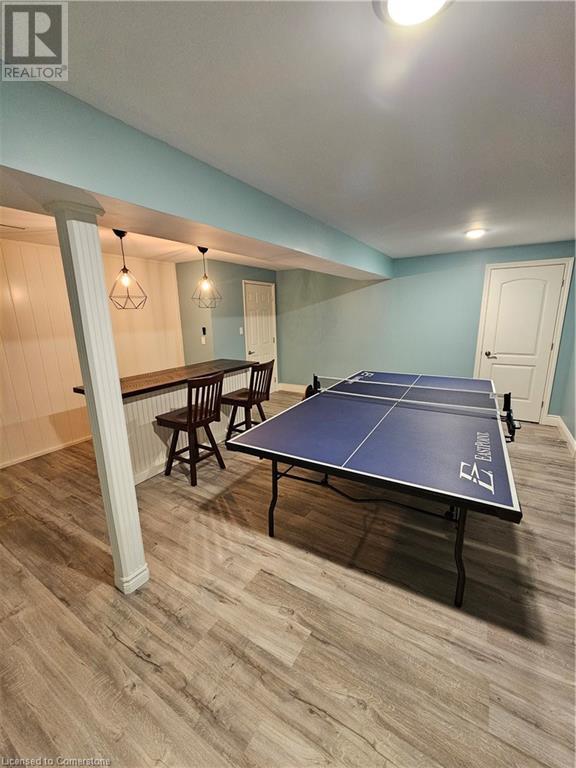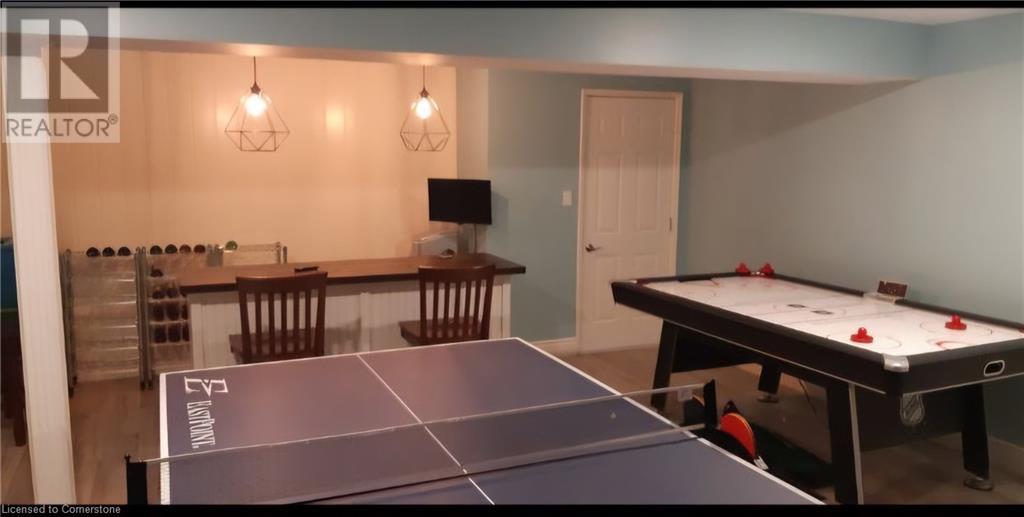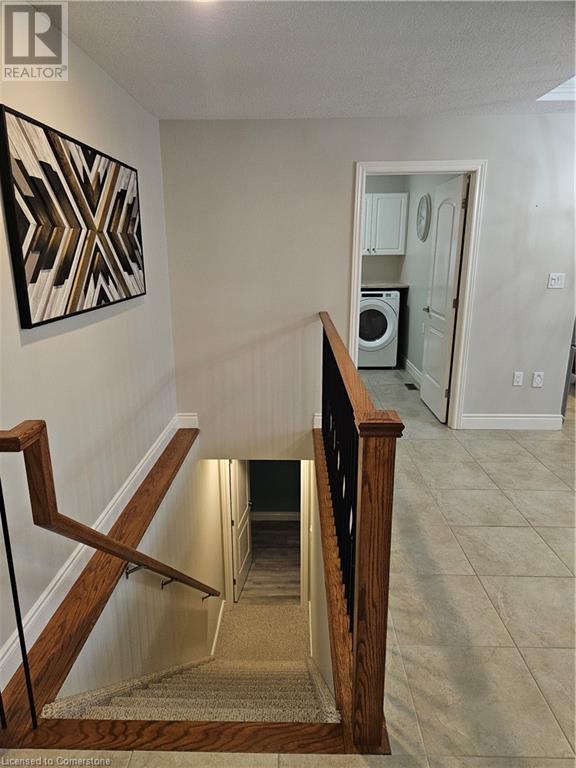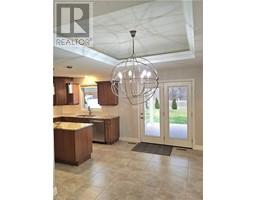4030 Englehart Drive Petrolia, Ontario N0N 1R0
5 Bedroom
3 Bathroom
1618 sqft
Bungalow
Above Ground Pool
Central Air Conditioning
Forced Air
Landscaped
$748,900
Welcome to this 5- bedroom, 3 bathroom well maintained bungalow located in a sought family neighborhood. Featuring a large open concept kitchen and living space. Upgrades include granite, hardwood, large composite deck and landscaping. If privacy is what you're looking for, this property backs onto a wooded ravine and is completed with a vinyl fence. There is a 16 x 20 detached garage with hydro and large 15 x 30 above ground pool. (id:50886)
Open House
This property has open houses!
January
18
Saturday
Starts at:
1:00 pm
Ends at:3:00 pm
Property Details
| MLS® Number | 40686826 |
| Property Type | Single Family |
| AmenitiesNearBy | Hospital, Park, Playground, Schools |
| CommunityFeatures | School Bus |
| Features | Ravine |
| ParkingSpaceTotal | 6 |
| PoolType | Above Ground Pool |
Building
| BathroomTotal | 3 |
| BedroomsAboveGround | 3 |
| BedroomsBelowGround | 2 |
| BedroomsTotal | 5 |
| Appliances | Dishwasher, Dryer, Microwave, Refrigerator, Satellite Dish, Washer, Hood Fan, Window Coverings |
| ArchitecturalStyle | Bungalow |
| BasementDevelopment | Partially Finished |
| BasementType | Full (partially Finished) |
| ConstructedDate | 2013 |
| ConstructionStyleAttachment | Detached |
| CoolingType | Central Air Conditioning |
| ExteriorFinish | Brick, Stone, Vinyl Siding |
| HeatingType | Forced Air |
| StoriesTotal | 1 |
| SizeInterior | 1618 Sqft |
| Type | House |
| UtilityWater | Municipal Water |
Parking
| Attached Garage | |
| Covered |
Land
| Acreage | No |
| LandAmenities | Hospital, Park, Playground, Schools |
| LandscapeFeatures | Landscaped |
| Sewer | Municipal Sewage System |
| SizeDepth | 135 Ft |
| SizeFrontage | 50 Ft |
| SizeTotalText | Under 1/2 Acre |
| ZoningDescription | Ep A1 |
Rooms
| Level | Type | Length | Width | Dimensions |
|---|---|---|---|---|
| Basement | Utility Room | 14'0'' x 11'5'' | ||
| Basement | Recreation Room | 22'0'' x 16'4'' | ||
| Basement | Games Room | 22'4'' x 17'5'' | ||
| Basement | 3pc Bathroom | Measurements not available | ||
| Basement | Bedroom | 12'1'' x 11'3'' | ||
| Basement | Bedroom | 11'0'' x 14'5'' | ||
| Main Level | Dining Room | 16'5'' x 9'11'' | ||
| Main Level | Living Room | 15'0'' x 15'1'' | ||
| Main Level | Kitchen | 10'0'' x 12'3'' | ||
| Main Level | 3pc Bathroom | Measurements not available | ||
| Main Level | 4pc Bathroom | Measurements not available | ||
| Main Level | Primary Bedroom | 14'5'' x 13'0'' | ||
| Main Level | Bedroom | 10'0'' x 11'5'' | ||
| Main Level | Bedroom | 10'11'' x 10'0'' |
https://www.realtor.ca/real-estate/27760020/4030-englehart-drive-petrolia
Interested?
Contact us for more information
Erin Holowach
Salesperson
Comfree
10807 - 124 Street
Edmonton, Ontario T5M 0H4
10807 - 124 Street
Edmonton, Ontario T5M 0H4



































































