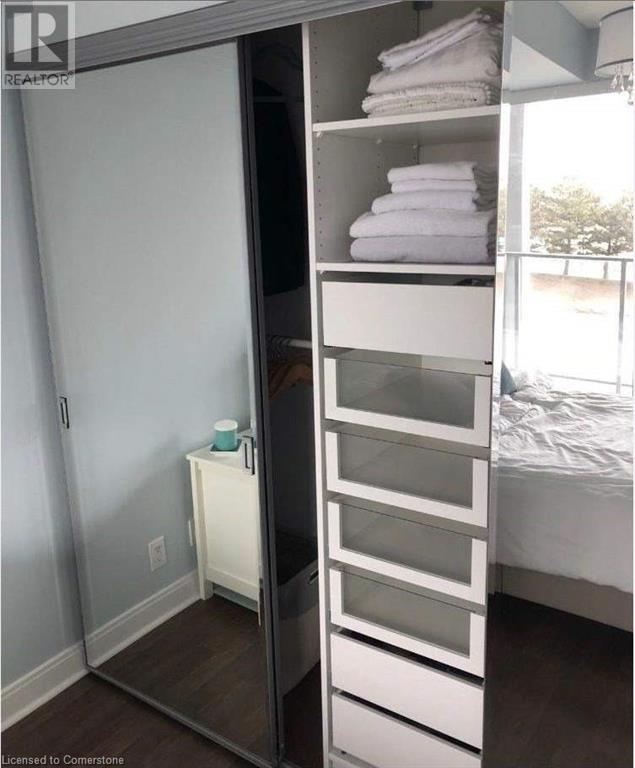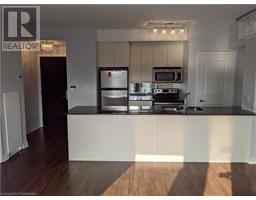4033 Hurontario Street Unit# 315 Mississauga, Ontario L4Z 0B8
$450,000Maintenance,
$628.31 Monthly
Maintenance,
$628.31 MonthlyA rare opportunity to own a spectacular podium unit at Marilyn Monroe Towers, nestled in the vibrant heart of Mississauga. This exceptional 1-bedroom residence features its own private garage and dedicated elevator access, ensuring a tranquil and exclusive living experience. Floor-to-ceiling windows flood the space with natural light, highlighting a modern kitchen and open layout. Enjoy breathtaking sunset views from your large outdoor balcony. It includes one parking space and a locker for added convenience. Enjoy an array of amenities: squash court, gym with an indoor track, spa, movie theatre, basketball court, indoor and outdoor pools, kids' playground, 24-hour gated security, and more. Enjoy ultimate convenience with proximity to Square One, dining, parks, schools, YMCA, library, coffee shops, medical clinics, hospitals, City Hall, and the Living Arts Centre. Just steps to public transit and minutes from Hwy 403, QEW, Hwy 401, the upcoming LRT, and Cooksville Go. (id:50886)
Property Details
| MLS® Number | 40668585 |
| Property Type | Single Family |
| AmenitiesNearBy | Park, Public Transit, Schools |
| Features | Balcony |
| ParkingSpaceTotal | 1 |
| StorageType | Locker |
Building
| BathroomTotal | 1 |
| BedroomsAboveGround | 1 |
| BedroomsTotal | 1 |
| Amenities | Exercise Centre, Guest Suite, Party Room |
| Appliances | Dishwasher, Dryer, Refrigerator, Stove, Washer |
| BasementType | None |
| ConstructionMaterial | Concrete Block, Concrete Walls |
| ConstructionStyleAttachment | Attached |
| CoolingType | Central Air Conditioning |
| ExteriorFinish | Concrete |
| HeatingFuel | Natural Gas |
| HeatingType | Forced Air |
| StoriesTotal | 1 |
| SizeInterior | 539 Sqft |
| Type | Apartment |
| UtilityWater | Municipal Water |
Parking
| Underground | |
| Visitor Parking |
Land
| Acreage | No |
| LandAmenities | Park, Public Transit, Schools |
| Sewer | Municipal Sewage System |
| SizeTotalText | Unknown |
| ZoningDescription | Cc2 |
Rooms
| Level | Type | Length | Width | Dimensions |
|---|---|---|---|---|
| Main Level | Bedroom | 11'1'' x 9'1'' | ||
| Main Level | Kitchen | 8'0'' x 7'6'' | ||
| Main Level | Dining Room | 15'0'' x 11'6'' | ||
| Main Level | Living Room | 15'0'' x 11'6'' | ||
| Main Level | 4pc Bathroom | Measurements not available |
https://www.realtor.ca/real-estate/27577739/4033-hurontario-street-unit-315-mississauga
Interested?
Contact us for more information
Stanley Bernardo
Salesperson
30 Eglinton Ave West Suite 7
Mississauga, Ontario L5R 3E7





































