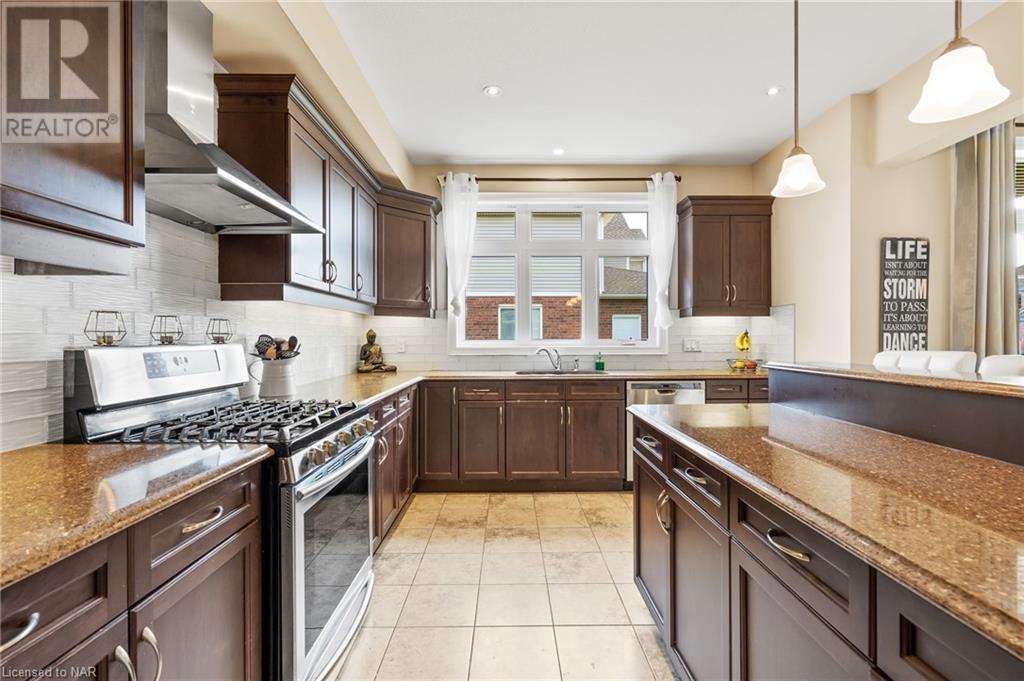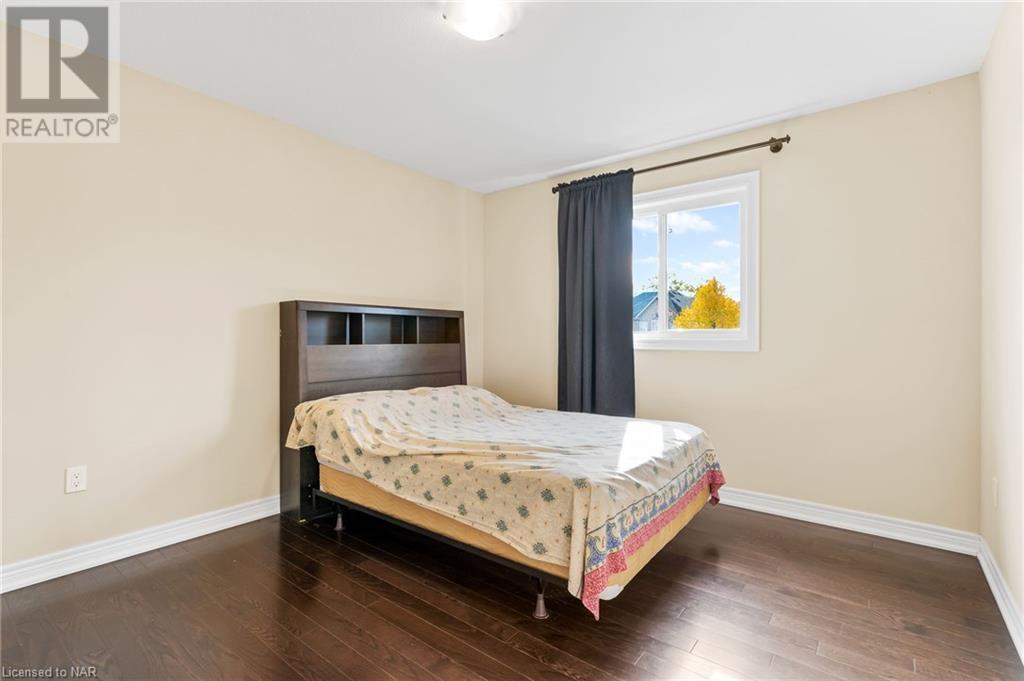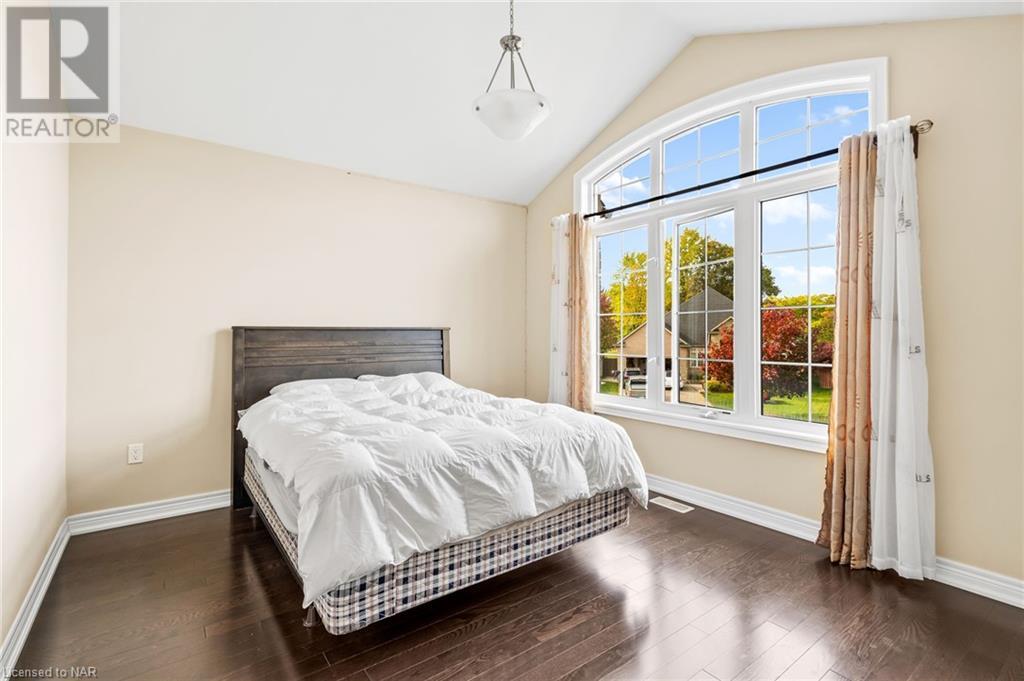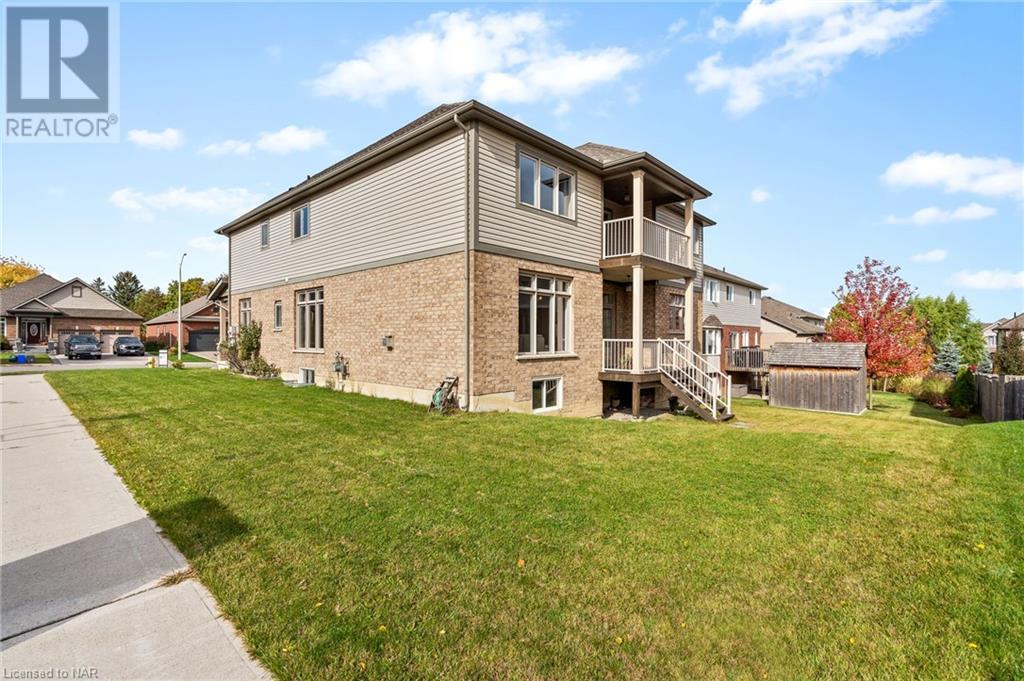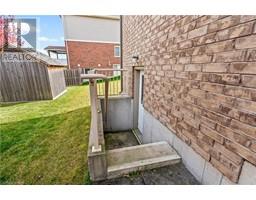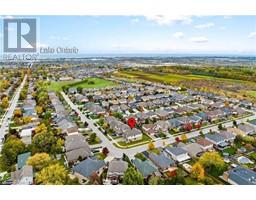4037 Bush Crescent Beamsville, Ontario L3J 0H2
$1,275,900
Welcome home! This 2-story, 4-bdrm, 4-bath home located in a desirable neighbourhood offers a wonderful combination of comfort, convenience, and natural beauty. As you step inside, you'll immediately feel at home. The main floor features a home office or potential bedroom. Down the hall is a cozy family room with a gas fireplace. The spacious dining room is ideal for hosting gatherings and creating lasting memories with loved ones. The large eat-in kitchen is a chef's dream, equipped with beautiful cabinetry, a pantry for ample storage, and stainless-steel appliances. The kitchen also boasts a large island, providing plenty of space for meal preparation and casual dining. Oversized sliding doors off the kitchen lead to the backyard, where you can simply unwind in the fresh air on the back deck. Upstairs, you'll find a generously sized primary bedroom with an ensuite bathroom that is filled with natural light. Double walk-in closets offer plenty of space for your wardrobe essentials. Additionally, the primary bedroom features a balcony where you can enjoy your morning coffee or soak up the sun. Three more spacious bedrooms provide comfortable living spaces for family members or guests, as well as a jack and jill bathroom. The upper loft family room offers versatility and can be used as an additional living area or entertainment space. The unspoiled basement with a basement walk-up is a blank canvas that allows you to create a space that suits your unique needs and preferences. It offers potential for a self-contained in-law suite. Surrounded by stunning vineyards, excellent schools, and expansive green parks, this property offers the perfect blend of tranquility and accessibility. Experience the relaxing winery lifestyle right at home while still being close to all amenities. Contact us today to schedule a viewing and start envisioning your future in this wonderful property. (id:50886)
Property Details
| MLS® Number | 40619544 |
| Property Type | Single Family |
| AmenitiesNearBy | Park, Place Of Worship, Public Transit, Schools |
| CommunityFeatures | Quiet Area, Community Centre |
| EquipmentType | Water Heater |
| ParkingSpaceTotal | 4 |
| RentalEquipmentType | Water Heater |
Building
| BathroomTotal | 4 |
| BedroomsAboveGround | 4 |
| BedroomsTotal | 4 |
| Appliances | Dishwasher, Dryer, Refrigerator, Stove, Washer |
| ArchitecturalStyle | 2 Level |
| BasementDevelopment | Unfinished |
| BasementType | Full (unfinished) |
| ConstructedDate | 2016 |
| ConstructionStyleAttachment | Detached |
| CoolingType | Central Air Conditioning |
| ExteriorFinish | Brick, Stone, Stucco, Vinyl Siding |
| FireProtection | Alarm System |
| FoundationType | Poured Concrete |
| HeatingFuel | Natural Gas |
| HeatingType | Forced Air |
| StoriesTotal | 2 |
| SizeInterior | 3300 Sqft |
| Type | House |
| UtilityWater | Municipal Water |
Parking
| Attached Garage |
Land
| Acreage | No |
| LandAmenities | Park, Place Of Worship, Public Transit, Schools |
| Sewer | Municipal Sewage System |
| SizeDepth | 105 Ft |
| SizeFrontage | 58 Ft |
| SizeTotalText | Under 1/2 Acre |
| ZoningDescription | R1 |
Rooms
| Level | Type | Length | Width | Dimensions |
|---|---|---|---|---|
| Second Level | 4pc Bathroom | Measurements not available | ||
| Second Level | 5pc Bathroom | Measurements not available | ||
| Second Level | Bedroom | 12'4'' x 11'0'' | ||
| Second Level | Bedroom | 11'6'' x 11'2'' | ||
| Second Level | Bedroom | 11'9'' x 10'8'' | ||
| Second Level | Full Bathroom | Measurements not available | ||
| Second Level | Sitting Room | 11'0'' x 10'0'' | ||
| Second Level | Primary Bedroom | 14'8'' x 15'6'' | ||
| Second Level | Loft | 12'2'' x 11'4'' | ||
| Main Level | 3pc Bathroom | 10'0'' x 10'0'' | ||
| Main Level | Kitchen | 12'0'' x 17'11'' | ||
| Main Level | Dinette | 12'0'' x 13'11'' | ||
| Main Level | Family Room | 14'0'' x 18'0'' | ||
| Main Level | Dining Room | 14'0'' x 13'0'' | ||
| Main Level | Office | 11'6'' x 11'6'' |
https://www.realtor.ca/real-estate/27176491/4037-bush-crescent-beamsville
Interested?
Contact us for more information
Tony Gigliotti
Salesperson
5627 Main St. - Unit 4b
Niagara Falls, Ontario L2G 5Z3








