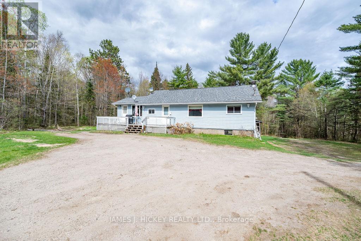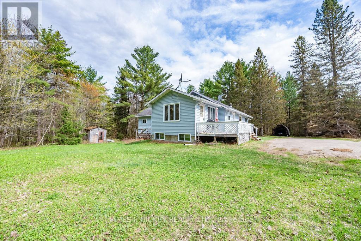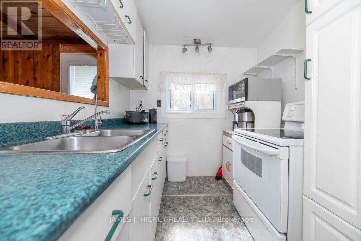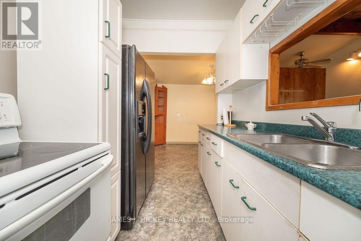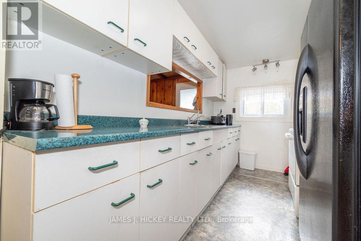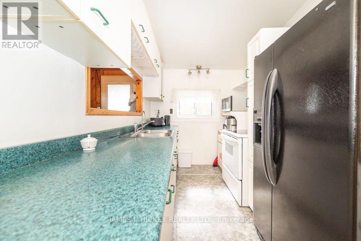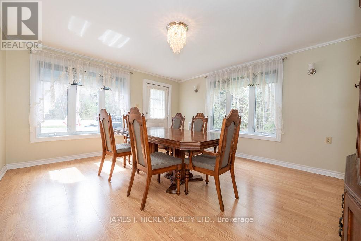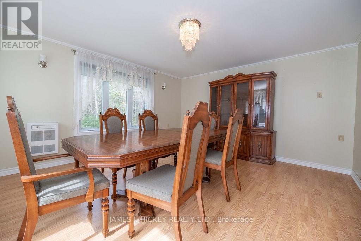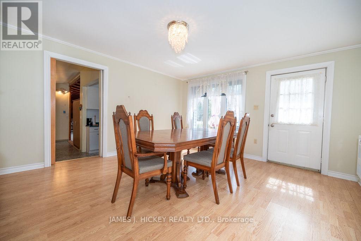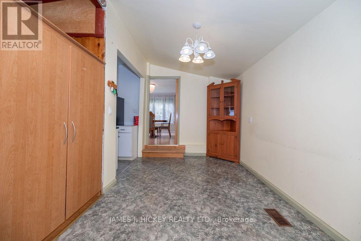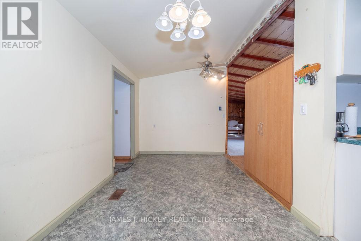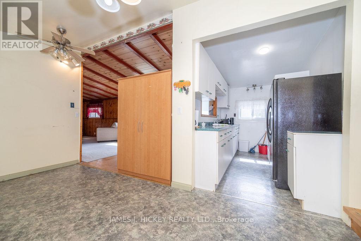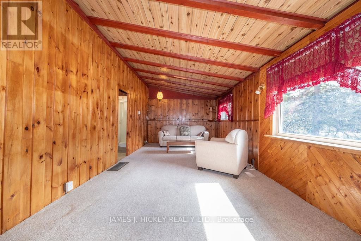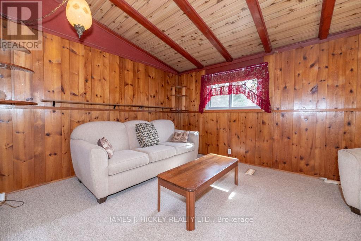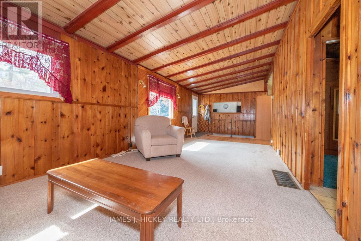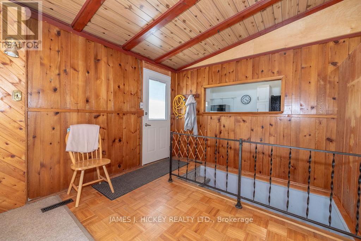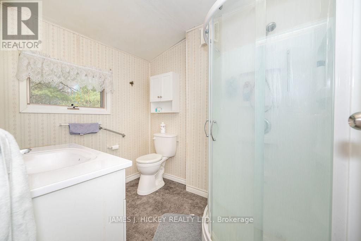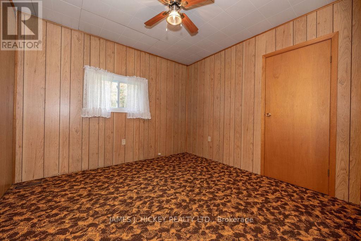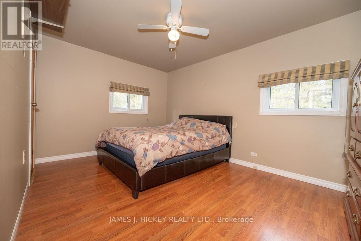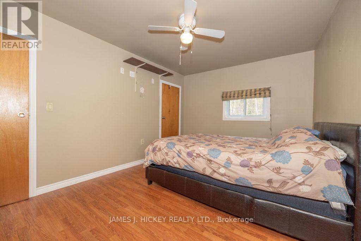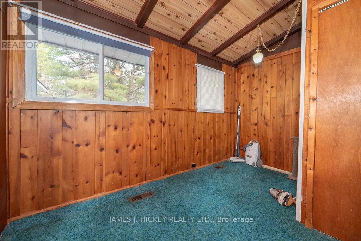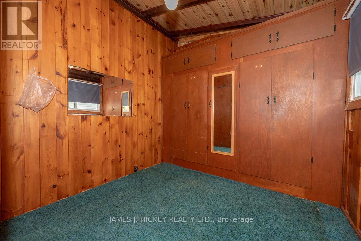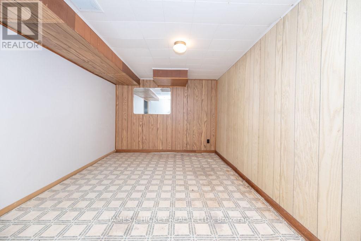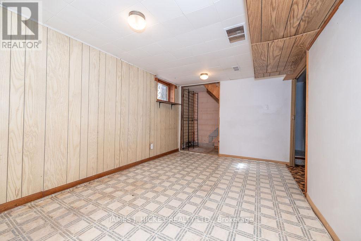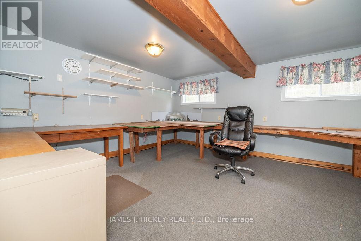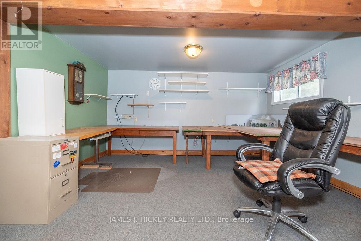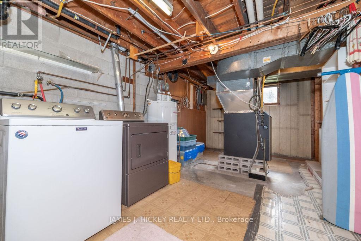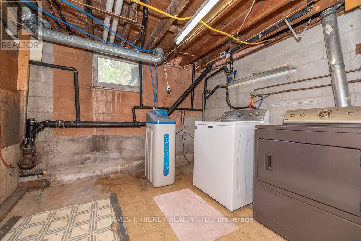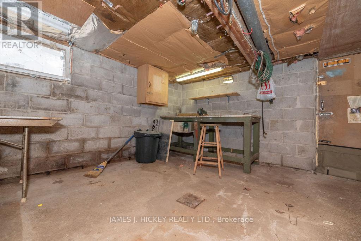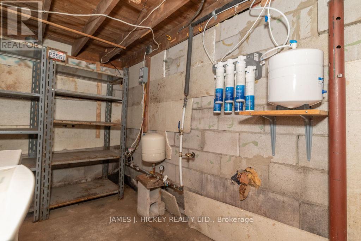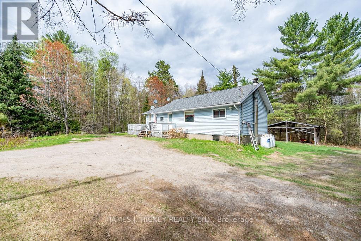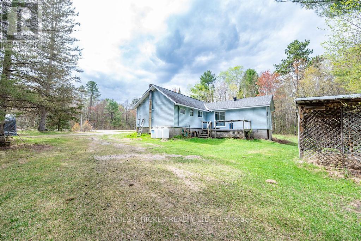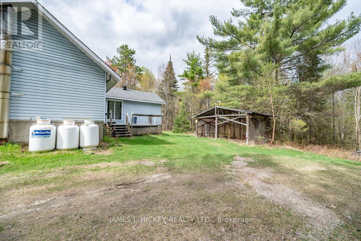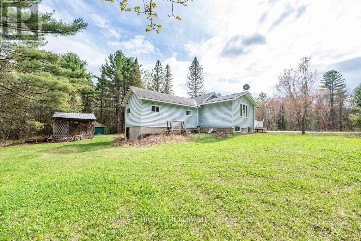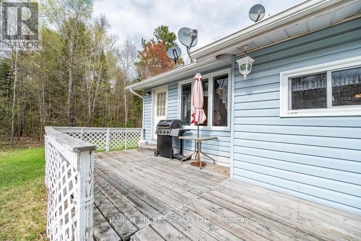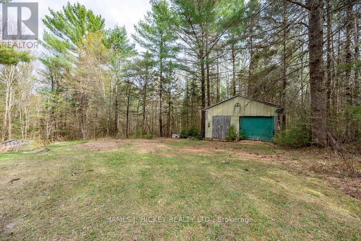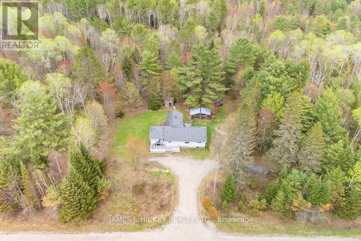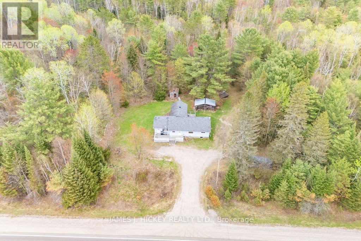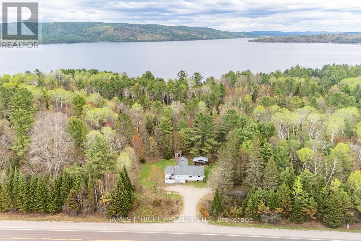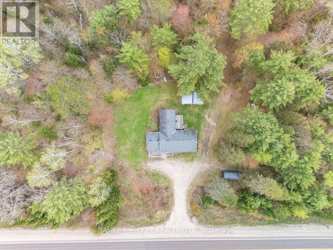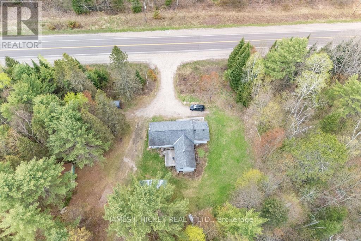40388 Highway 17 Highway Head, Ontario K0J 2K0
$299,900
This 3-bedroom frame bungalow features spacious living room, updated 3 pc. bath, a large formal dining room that could also be used as a main floor family room, patio door to a rear facing deck overlooking the lovely private rear yard, full partially finished basement with Rec. room and games room, workshop with outside entrance, garage and out buildings with loads of storage space, located across the highway from main snowmobile trail system and a block from the new Ottawa Valley Recreational /Algonquin Trail system, hop on your ATV and explore the upper valley. Great hunting and fishing with the boat launch just minutes away on the Ottawa River, new propane furnace, A/C, drilled well. Call today. 48hr irrevocable required on all Offers (id:50886)
Property Details
| MLS® Number | X12158332 |
| Property Type | Single Family |
| Community Name | 512 - Head Twp |
| Parking Space Total | 6 |
Building
| Bathroom Total | 1 |
| Bedrooms Above Ground | 3 |
| Bedrooms Total | 3 |
| Appliances | Water Softener |
| Architectural Style | Bungalow |
| Basement Development | Partially Finished |
| Basement Type | N/a (partially Finished) |
| Construction Style Attachment | Detached |
| Cooling Type | Central Air Conditioning |
| Exterior Finish | Vinyl Siding |
| Foundation Type | Block, Wood |
| Heating Fuel | Propane |
| Heating Type | Forced Air |
| Stories Total | 1 |
| Size Interior | 1,100 - 1,500 Ft2 |
| Type | House |
| Utility Water | Drilled Well |
Parking
| Detached Garage | |
| Garage |
Land
| Acreage | No |
| Sewer | Septic System |
| Size Depth | 210 Ft |
| Size Frontage | 210 Ft |
| Size Irregular | 210 X 210 Ft |
| Size Total Text | 210 X 210 Ft |
Rooms
| Level | Type | Length | Width | Dimensions |
|---|---|---|---|---|
| Basement | Other | 3.59 m | 2.07 m | 3.59 m x 2.07 m |
| Basement | Workshop | 7.13 m | 4.08 m | 7.13 m x 4.08 m |
| Basement | Recreational, Games Room | 2.74 m | 4.63 m | 2.74 m x 4.63 m |
| Basement | Recreational, Games Room | 4.14 m | 4.54 m | 4.14 m x 4.54 m |
| Basement | Utility Room | 2.95 m | 5.63 m | 2.95 m x 5.63 m |
| Main Level | Kitchen | 3.41 m | 2.16 m | 3.41 m x 2.16 m |
| Main Level | Kitchen | 4.99 m | 2.52 m | 4.99 m x 2.52 m |
| Main Level | Dining Room | 4.14 m | 4.57 m | 4.14 m x 4.57 m |
| Main Level | Living Room | 7.89 m | 3.41 m | 7.89 m x 3.41 m |
| Main Level | Bedroom | 3.68 m | 2.65 m | 3.68 m x 2.65 m |
| Main Level | Bedroom 2 | 3.07 m | 3.2 m | 3.07 m x 3.2 m |
| Main Level | Bedroom 3 | 3.1 m | 4.35 m | 3.1 m x 4.35 m |
Utilities
| Electricity | Installed |
Contact Us
Contact us for more information
Kevin Hickey
Broker of Record
www.jamesjhickey.ca/
Box 1329, Glendale Plaza
Deep River, Ontario K0J 1P0
(613) 584-3377
(613) 584-4918

