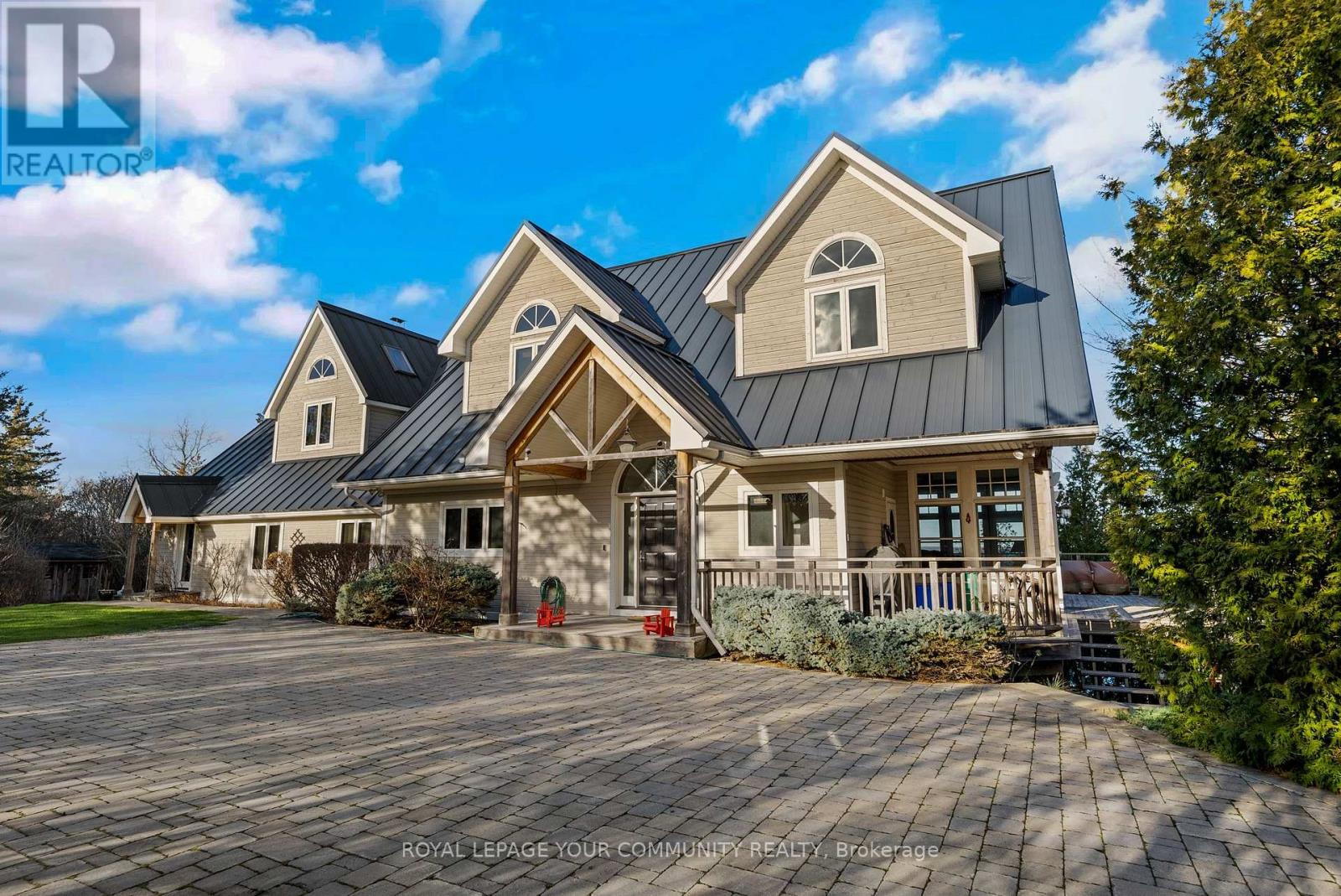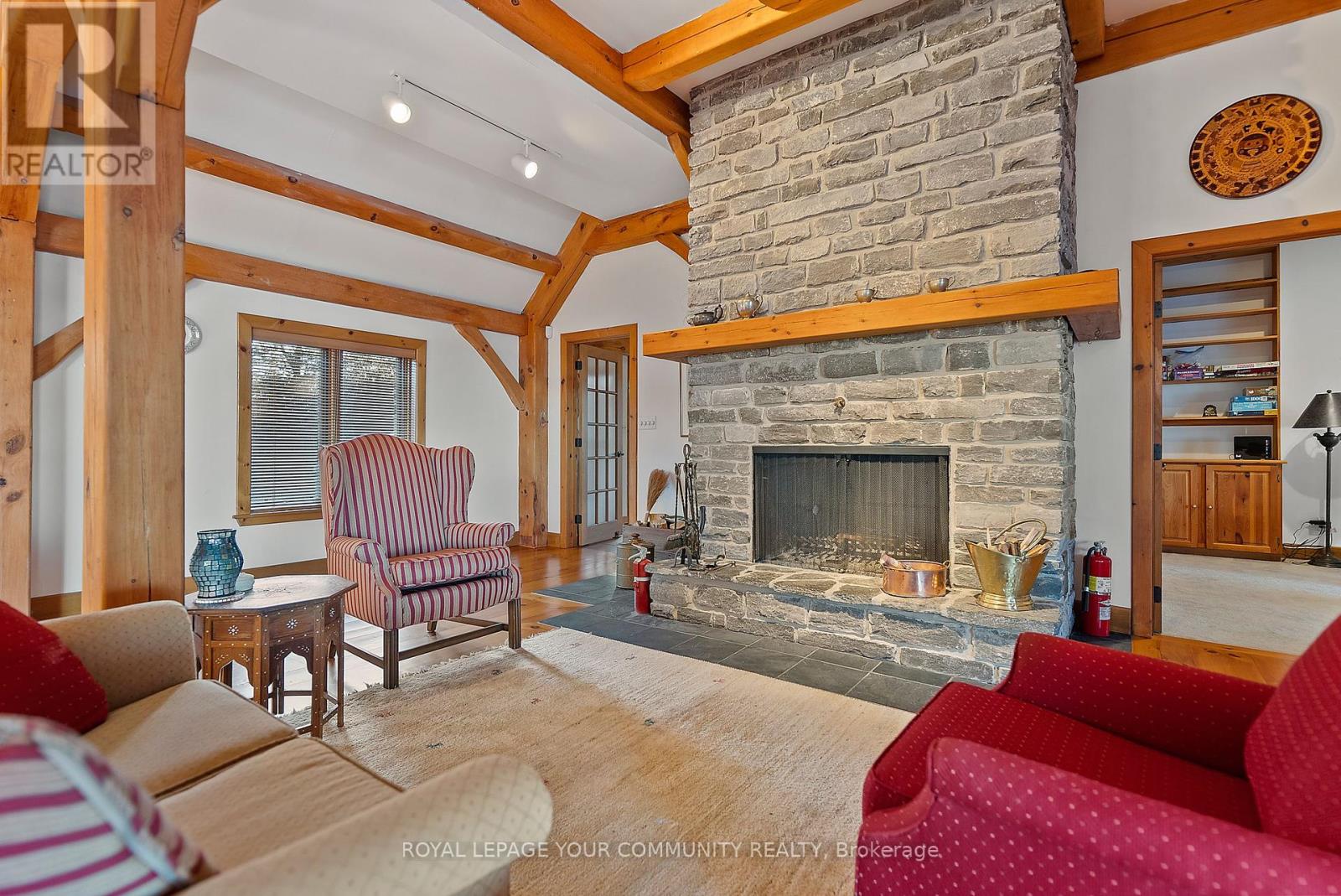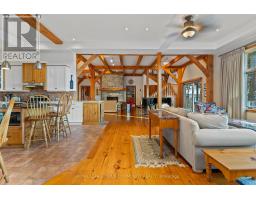4039 County Rd 13 Road Prince Edward County, Ontario K0K 2T0
$1,670,000
Welcome To Long Point Manor, Estate Located In Long Point Bird Observatory In Prince Edward County With Its Famous Wineries And Restaurants. A Few Hours Drive From Toronto Downtown And You Are In This Magic Luxurious Place With Starry Skies And Unbelievable Quiet. Long Point Estate Consists Of A 5,800 Square Feet Principal House And 800+ Square Feet Guest House, Both Overlooking Open Waters Of Lake Ontario. 4 Bedroom 5 Baths Principal House Was Meticulously Designed For Big Families And Custom Built With The Panoramic Windows Directed At Sunset And Open Water. Long Point Manor Owns 345 Feet Of The Pristine Shoreline And A Pier For A Big Boat. (id:50886)
Property Details
| MLS® Number | X10432593 |
| Property Type | Single Family |
| Community Name | Picton |
| AmenitiesNearBy | Hospital, Marina |
| Features | Wooded Area |
| ParkingSpaceTotal | 5 |
| ViewType | View, Unobstructed Water View |
| WaterFrontType | Waterfront |
Building
| BathroomTotal | 5 |
| BedroomsAboveGround | 4 |
| BedroomsTotal | 4 |
| BasementDevelopment | Finished |
| BasementType | N/a (finished) |
| ConstructionStyleAttachment | Detached |
| CoolingType | Central Air Conditioning |
| ExteriorFinish | Wood |
| FireplacePresent | Yes |
| HalfBathTotal | 1 |
| HeatingFuel | Propane |
| HeatingType | Forced Air |
| StoriesTotal | 2 |
| SizeInterior | 4999.958 - 99999.6672 Sqft |
| Type | House |
Parking
| Detached Garage |
Land
| AccessType | Public Road, Private Docking |
| Acreage | Yes |
| LandAmenities | Hospital, Marina |
| Sewer | Septic System |
| SizeFrontage | 345 Ft |
| SizeIrregular | 345 Ft |
| SizeTotalText | 345 Ft|2 - 4.99 Acres |
Rooms
| Level | Type | Length | Width | Dimensions |
|---|---|---|---|---|
| Second Level | Primary Bedroom | 5.36 m | 3.91 m | 5.36 m x 3.91 m |
| Second Level | Bedroom 2 | 4.52 m | 4.98 m | 4.52 m x 4.98 m |
| Second Level | Bedroom 3 | 5.23 m | 3.63 m | 5.23 m x 3.63 m |
| Second Level | Bathroom | Measurements not available | ||
| Lower Level | Office | 4.47 m | 3.53 m | 4.47 m x 3.53 m |
| Main Level | Living Room | 5.51 m | 5.56 m | 5.51 m x 5.56 m |
| Main Level | Great Room | 9.07 m | 7.52 m | 9.07 m x 7.52 m |
| Main Level | Kitchen | 4.19 m | 4.67 m | 4.19 m x 4.67 m |
| Main Level | Bathroom | Measurements not available | ||
| Main Level | Bathroom | Measurements not available |
Interested?
Contact us for more information
Olga Von Dehn
Salesperson
9411 Jane Street
Vaughan, Ontario L6A 4J3









































