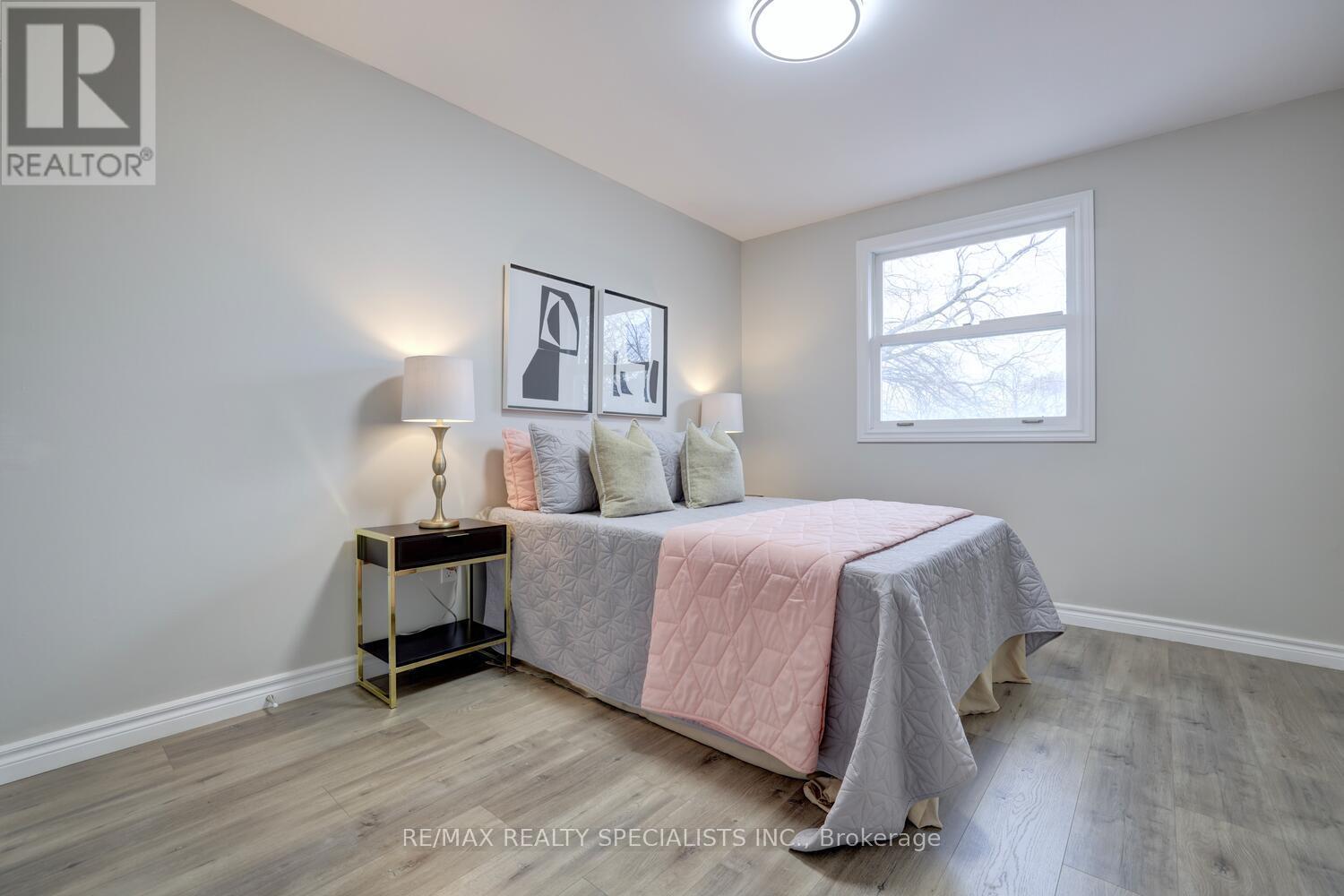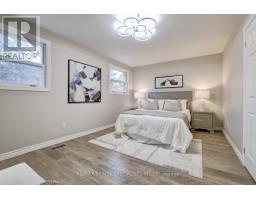4039 Farrier Court Mississauga, Ontario L5L 2Y4
$1,120,000
Absolutely gorgeous semi detached home completely renovated from top to bottom with thousands spent on upgrades and located on a child safe court in the sought after area of Sawmill Valley. Custom laminate plank flooring throughout all 3 levels. Spacious open concept living/dining room area with led lighting and walk-out to interlocking patio with a private fully fenced yard. Gourmet modern kitchen with quartz counter tops/backsplash, breakfast area overlooking front gardens, soft closing cabinetry/doors, large centre island with 4 person breakfast bar, and new stainless steel appliances with double door fridge. Stunning 2 piece powder room, upgraded light fixtures, upgraded staircase with wrought iron spindles, large linen closet, freshly painted, upgraded doors and hardware. Primary bedroom retreat with walk-in closet, 3 piece en-suite with black accent hardware, and walk-in shower with rain shower head. Main 5 piece bathroom with his/her sinks, porcelain floors, vanity with quartz counter tops, and his/her illuminated mirrors. Finished basement with recreation area, den, laundry, and 3 piece bathroom with extra storage space. Featuring resealed driveway 2023, garage door 2012, patio door 2012, roof 2013, air-conditioning 2018, hot water tank 2020, and furnace 2010. Great privacy being a linked semi-detached only being attached with the neighbour by the garage. **** EXTRAS **** Premium location close to schools, parks, trails, Erin Mills Town Centre, transit, highways, Clarkson Go Station, South Common Recreation Centre, Credit Valley Hospital, tennis/pickleball, sports fields, and University of Toronto (UTM). (id:50886)
Property Details
| MLS® Number | W11884307 |
| Property Type | Single Family |
| Community Name | Erin Mills |
| AmenitiesNearBy | Hospital, Place Of Worship, Public Transit |
| Features | Cul-de-sac |
| ParkingSpaceTotal | 2 |
Building
| BathroomTotal | 4 |
| BedroomsAboveGround | 3 |
| BedroomsTotal | 3 |
| Appliances | Dishwasher, Dryer, Refrigerator, Stove, Washer, Window Coverings |
| BasementDevelopment | Finished |
| BasementType | N/a (finished) |
| ConstructionStyleAttachment | Semi-detached |
| CoolingType | Central Air Conditioning |
| ExteriorFinish | Brick |
| FlooringType | Laminate |
| FoundationType | Concrete |
| HalfBathTotal | 1 |
| HeatingFuel | Natural Gas |
| HeatingType | Forced Air |
| StoriesTotal | 2 |
| Type | House |
| UtilityWater | Municipal Water |
Parking
| Attached Garage |
Land
| Acreage | No |
| LandAmenities | Hospital, Place Of Worship, Public Transit |
| Sewer | Sanitary Sewer |
| SizeDepth | 100 Ft |
| SizeFrontage | 22 Ft ,7 In |
| SizeIrregular | 22.62 X 100 Ft |
| SizeTotalText | 22.62 X 100 Ft |
Rooms
| Level | Type | Length | Width | Dimensions |
|---|---|---|---|---|
| Second Level | Primary Bedroom | 4.65 m | 3.28 m | 4.65 m x 3.28 m |
| Second Level | Bedroom 2 | 4.7 m | 2.77 m | 4.7 m x 2.77 m |
| Second Level | Bedroom 3 | 3.66 m | 3.02 m | 3.66 m x 3.02 m |
| Basement | Recreational, Games Room | 5.66 m | 3.2 m | 5.66 m x 3.2 m |
| Basement | Den | 4.22 m | 2.72 m | 4.22 m x 2.72 m |
| Main Level | Living Room | 5.97 m | 3.28 m | 5.97 m x 3.28 m |
| Main Level | Dining Room | 3.18 m | 2.29 m | 3.18 m x 2.29 m |
| Main Level | Kitchen | 5.49 m | 2.29 m | 5.49 m x 2.29 m |
https://www.realtor.ca/real-estate/27719250/4039-farrier-court-mississauga-erin-mills-erin-mills
Interested?
Contact us for more information
Gary Betts
Broker
200-4310 Sherwoodtowne Blvd.
Mississauga, Ontario L4Z 4C4





































































