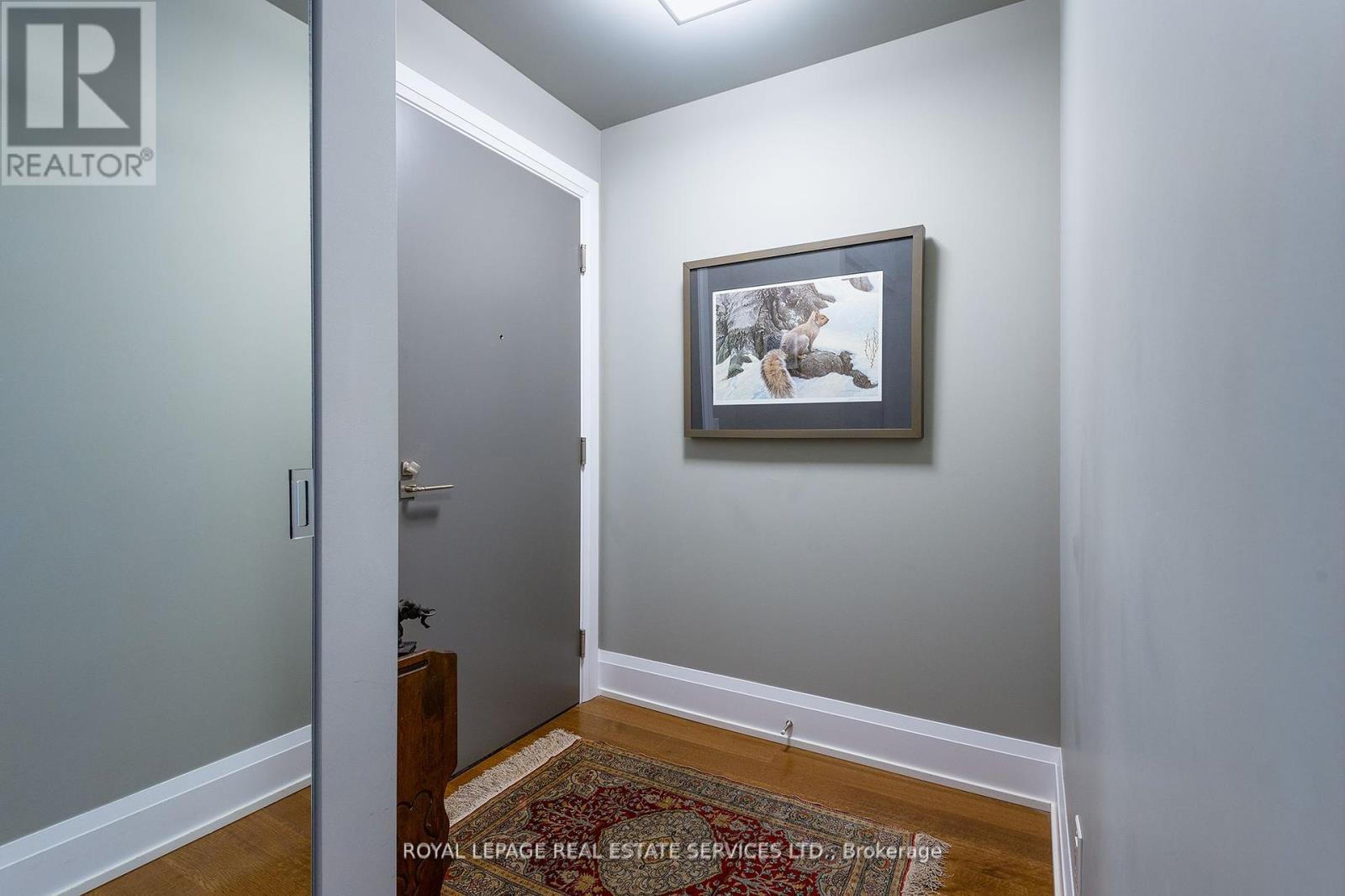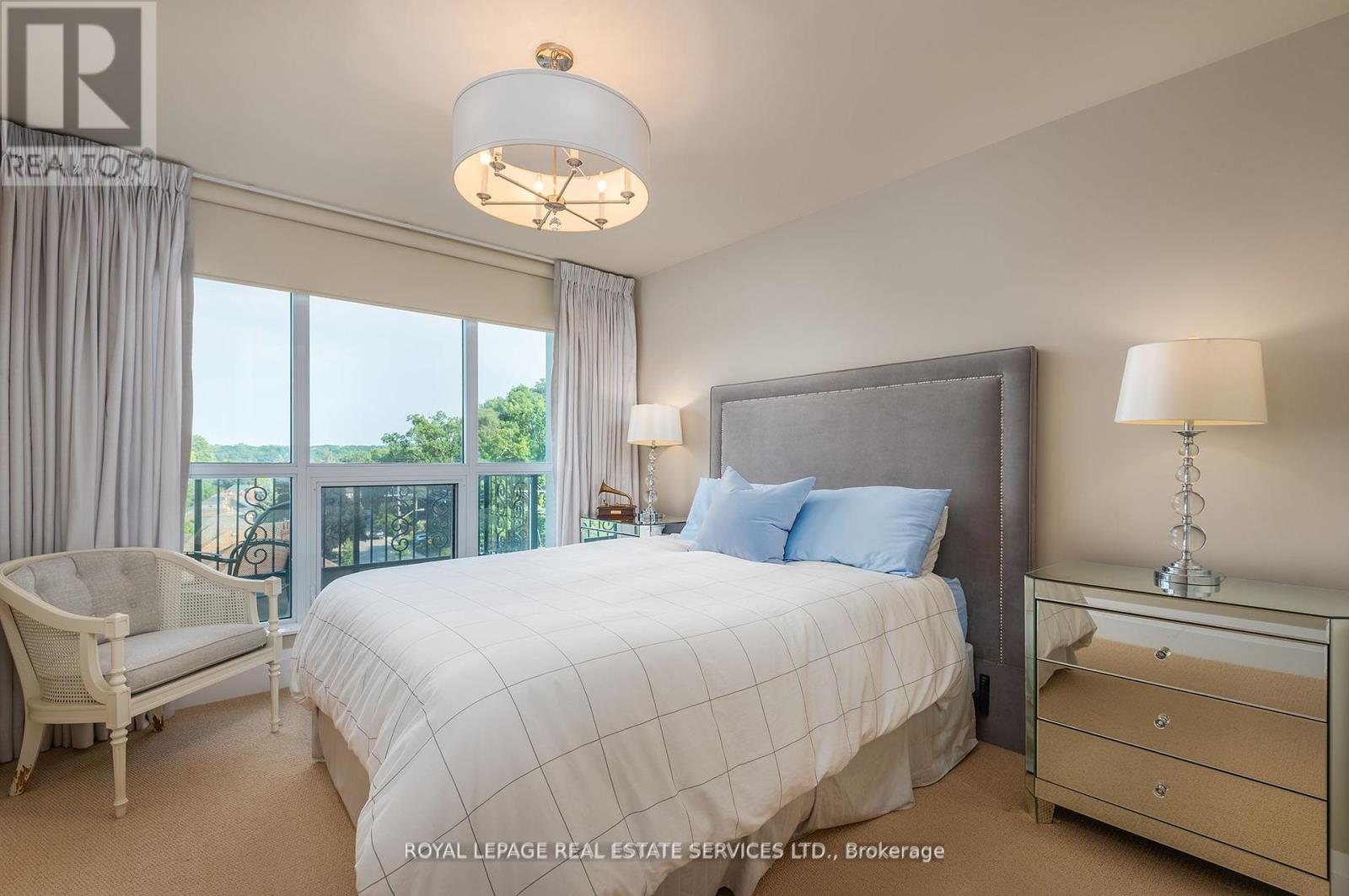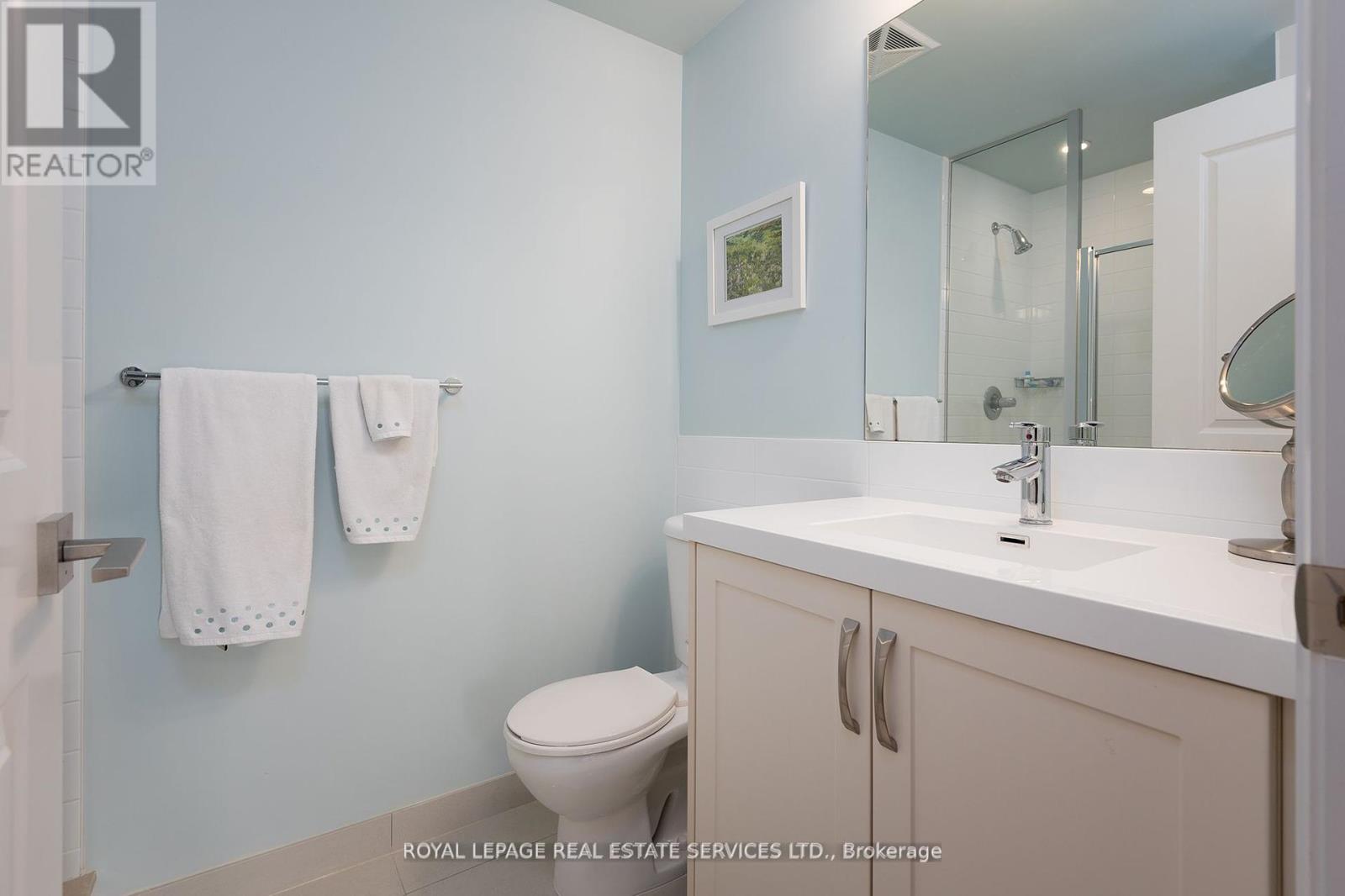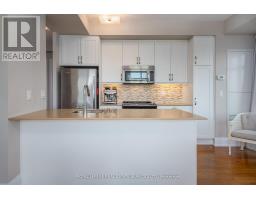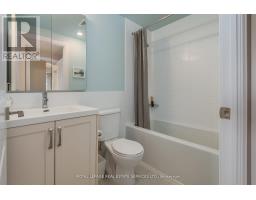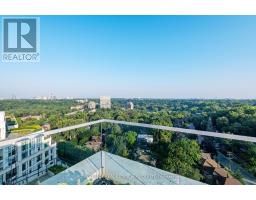404 - 1 Old Mill Drive Toronto, Ontario M6S 0A1
$1,149,000Maintenance, Water, Common Area Maintenance, Insurance, Parking
$927.34 Monthly
Maintenance, Water, Common Area Maintenance, Insurance, Parking
$927.34 MonthlyWelcome to your exceptional lifestyle at Tridel Built ""One Old Mill"". A split bedroom corner suite with two sides of floor-to-ceiling windows for exceptional light facing northwest over quiet residential streets. Dramatic 9' Ceilings. Feng Shui Foyer. Crisp White Kitchen with warm quartz counters overlooking the spacious open concept living/dining room. Walkouts from the Primary and Dining Room to a large open balcony. Perfect for afternoon and evening sun. Oversized Locker and Extra Wide Parking at Elevator Entrance. AAA Amenities include: Concierge, Rooftop Garden with BBQ's, Indoor Saltwater Pool & Whirlpool, Gym, Yoga Room, 2 Guest Suites, Stylish Formal Dining Room and Party Room, Theatre and Convenient Visitor Parking. Incredible location to Bloor West Village Shops, Restaurants, Jane Subway, Humber River Trails & High Park. Easy Highway Access to Pearson, The Financial District and the West Waterfront. Move in and start enjoying the building and coveted community. **** EXTRAS **** \"Other\" is Balcony (id:50886)
Property Details
| MLS® Number | W11935120 |
| Property Type | Single Family |
| Community Name | High Park-Swansea |
| Amenities Near By | Hospital, Park, Public Transit |
| Community Features | Pet Restrictions |
| Features | Balcony |
| Parking Space Total | 1 |
| Pool Type | Indoor Pool |
| View Type | View |
Building
| Bathroom Total | 2 |
| Bedrooms Above Ground | 2 |
| Bedrooms Total | 2 |
| Amenities | Security/concierge, Exercise Centre, Party Room, Storage - Locker |
| Appliances | Blinds, Dishwasher, Dryer, Microwave, Refrigerator, Stove, Washer |
| Cooling Type | Central Air Conditioning |
| Exterior Finish | Brick, Concrete |
| Flooring Type | Hardwood, Carpeted, Concrete |
| Heating Fuel | Natural Gas |
| Heating Type | Heat Pump |
| Size Interior | 1,000 - 1,199 Ft2 |
| Type | Apartment |
Parking
| Underground |
Land
| Acreage | No |
| Land Amenities | Hospital, Park, Public Transit |
| Surface Water | River/stream |
Rooms
| Level | Type | Length | Width | Dimensions |
|---|---|---|---|---|
| Flat | Foyer | 3.12 m | 1.73 m | 3.12 m x 1.73 m |
| Flat | Living Room | 3.76 m | 3.1 m | 3.76 m x 3.1 m |
| Flat | Dining Room | 3.76 m | 3.1 m | 3.76 m x 3.1 m |
| Flat | Kitchen | 4.39 m | 2.34 m | 4.39 m x 2.34 m |
| Flat | Primary Bedroom | 3.56 m | 3.05 m | 3.56 m x 3.05 m |
| Flat | Bedroom 2 | 3.07 m | 3.05 m | 3.07 m x 3.05 m |
| Flat | Other | 6.1 m | 1.52 m | 6.1 m x 1.52 m |
Contact Us
Contact us for more information
Christine Deanna Simpson
Salesperson
www.christinesimpson.com
www.facebook.com/TheAORE
3031 Bloor St. W.
Toronto, Ontario M8X 1C5
(416) 236-1871


