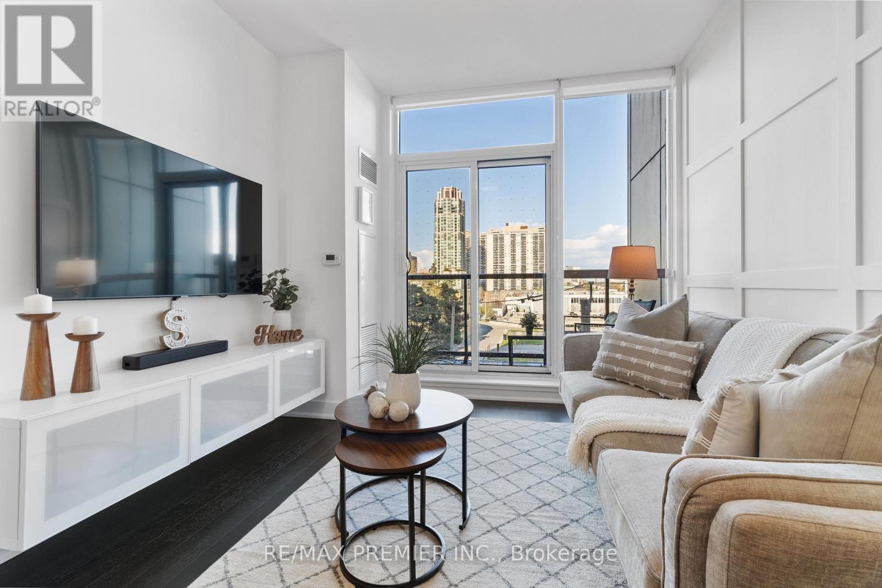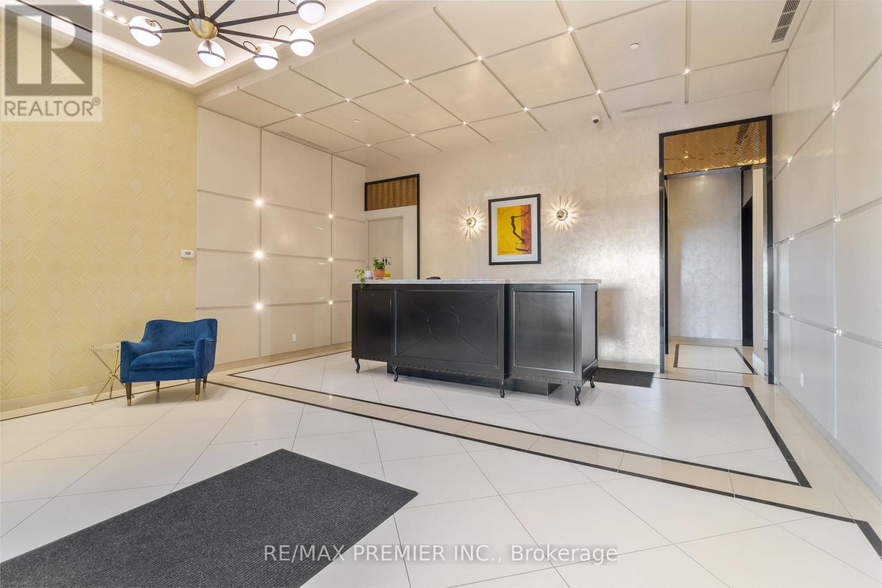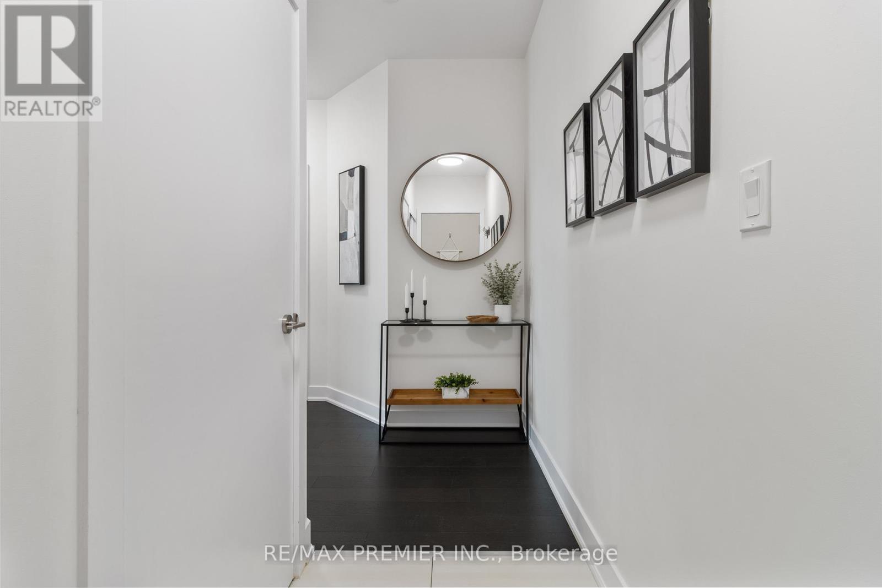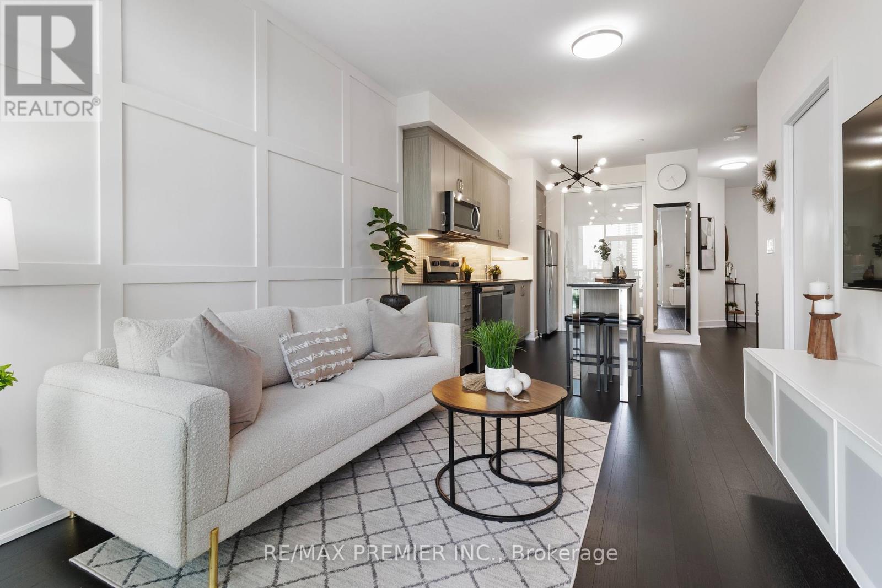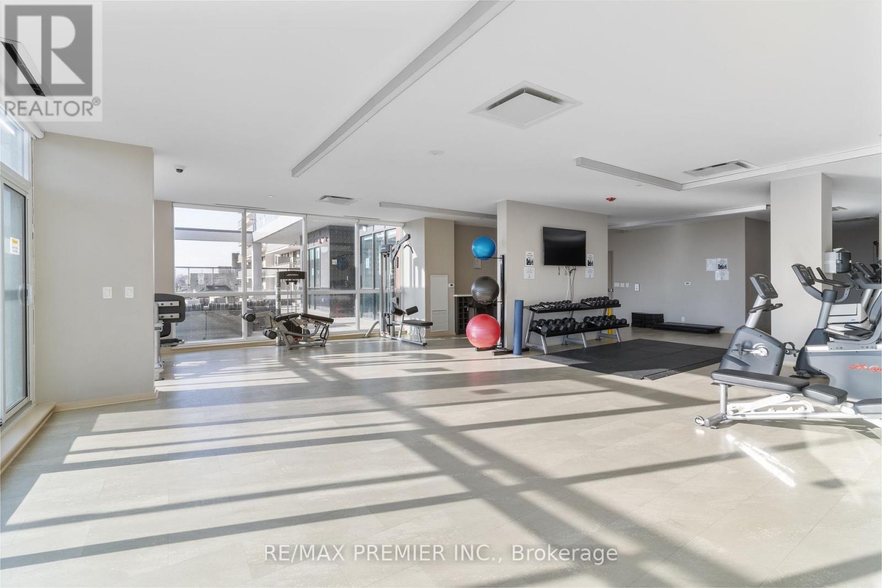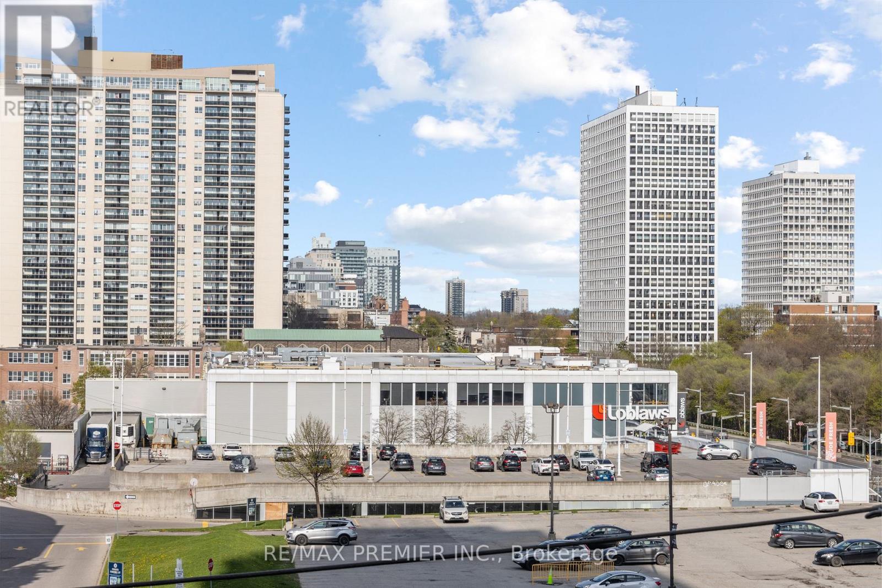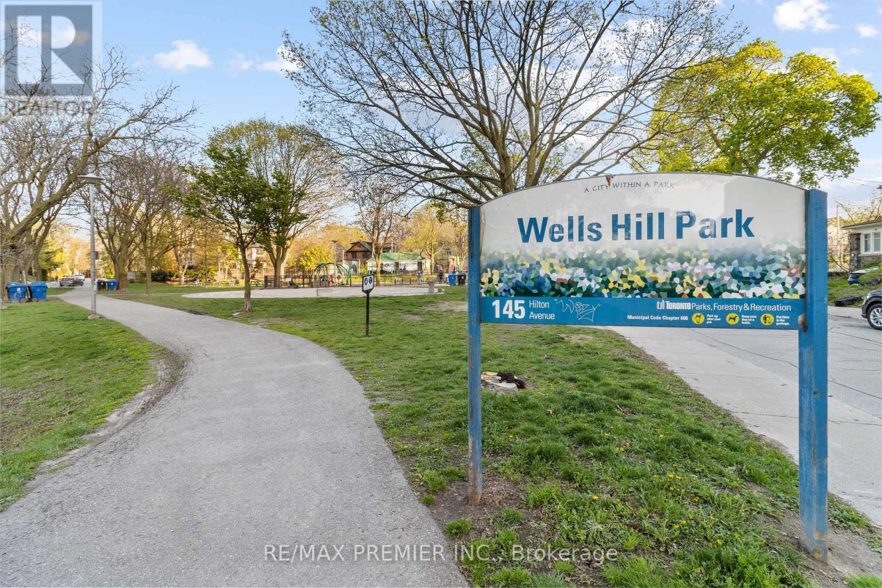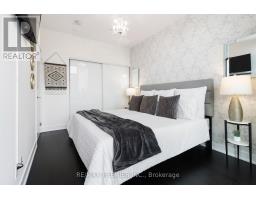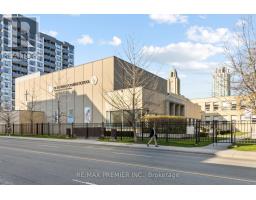404 - 1486 Bathurst Street Toronto, Ontario M5P 3G9
$698,800Maintenance, Common Area Maintenance, Heat, Insurance, Parking, Water
$1,062.41 Monthly
Maintenance, Common Area Maintenance, Heat, Insurance, Parking, Water
$1,062.41 Monthly*PRICED TO ENTICE** -Urban Living At Its Finest In The Heart of Toronto's Prestigious Forest Hill/Casa Loma Neighbourhood. This Immaculate,Sun-Drenched 2-Bedroom,2-Bathroom Condo Offers 734 Sq.Ft.Of Thoughtfully Designed Living Space.With 9'Ceilings,Floor-to-Ceiling Windows,Upgraded Laminate Flooring,Granite Counters,And Built-In Closet Organizers,This Home Exudes Modern Elegance.The Spacious Kitchen Features A Granite Island With Seating And Extra Storage,Upgraded Light Fixtures,And A Fresh Accent Wall In The Living Room Makes This Home Perfect For Entertaining.The Primary Bedroom Boasts A Wall-To-Wall Closet,New Accent Wall And A Private W/O To The Balcony.Main Bath Features Upgraded Fixtures and Rainfall Shower-head.Located Steps From The St. Clair Subway, Fir Sale and Lease !!This Prime Location Is Surrounded By Shops, Restaurants,Cafes, LCBO ,Parks, Wychwood Barns,Biking Trails,Renowned Schools And SO MUCH MORE! 1 Owned Parking Spot & Owned Large Locker.Bike Storage Available.Floor Plan & Address Report Included. (id:50886)
Property Details
| MLS® Number | C10432360 |
| Property Type | Single Family |
| Community Name | Humewood-Cedarvale |
| AmenitiesNearBy | Park, Place Of Worship, Public Transit, Schools |
| CommunityFeatures | Pet Restrictions |
| Features | Conservation/green Belt, Balcony |
| ParkingSpaceTotal | 1 |
Building
| BathroomTotal | 2 |
| BedroomsAboveGround | 2 |
| BedroomsTotal | 2 |
| Amenities | Security/concierge, Exercise Centre, Recreation Centre, Party Room, Storage - Locker |
| Appliances | Blinds, Dishwasher, Dryer, Hood Fan, Microwave, Refrigerator, Stove, Washer, Window Coverings |
| CoolingType | Central Air Conditioning |
| ExteriorFinish | Concrete |
| FlooringType | Ceramic, Laminate |
| HalfBathTotal | 1 |
| HeatingFuel | Natural Gas |
| HeatingType | Forced Air |
| SizeInterior | 699.9943 - 798.9932 Sqft |
| Type | Apartment |
Parking
| Underground |
Land
| Acreage | No |
| LandAmenities | Park, Place Of Worship, Public Transit, Schools |
Rooms
| Level | Type | Length | Width | Dimensions |
|---|---|---|---|---|
| Main Level | Foyer | 2.06 m | 0.95 m | 2.06 m x 0.95 m |
| Main Level | Kitchen | 3.66 m | 3.9 m | 3.66 m x 3.9 m |
| Main Level | Living Room | 3.51 m | 3.05 m | 3.51 m x 3.05 m |
| Main Level | Dining Room | 3.51 m | 3.05 m | 3.51 m x 3.05 m |
| Main Level | Primary Bedroom | 3.81 m | 2.74 m | 3.81 m x 2.74 m |
| Main Level | Bedroom 2 | 2.83 m | 2.74 m | 2.83 m x 2.74 m |
Interested?
Contact us for more information
Toni Viola
Salesperson
9100 Jane St Bldg L #77
Vaughan, Ontario L4K 0A4

