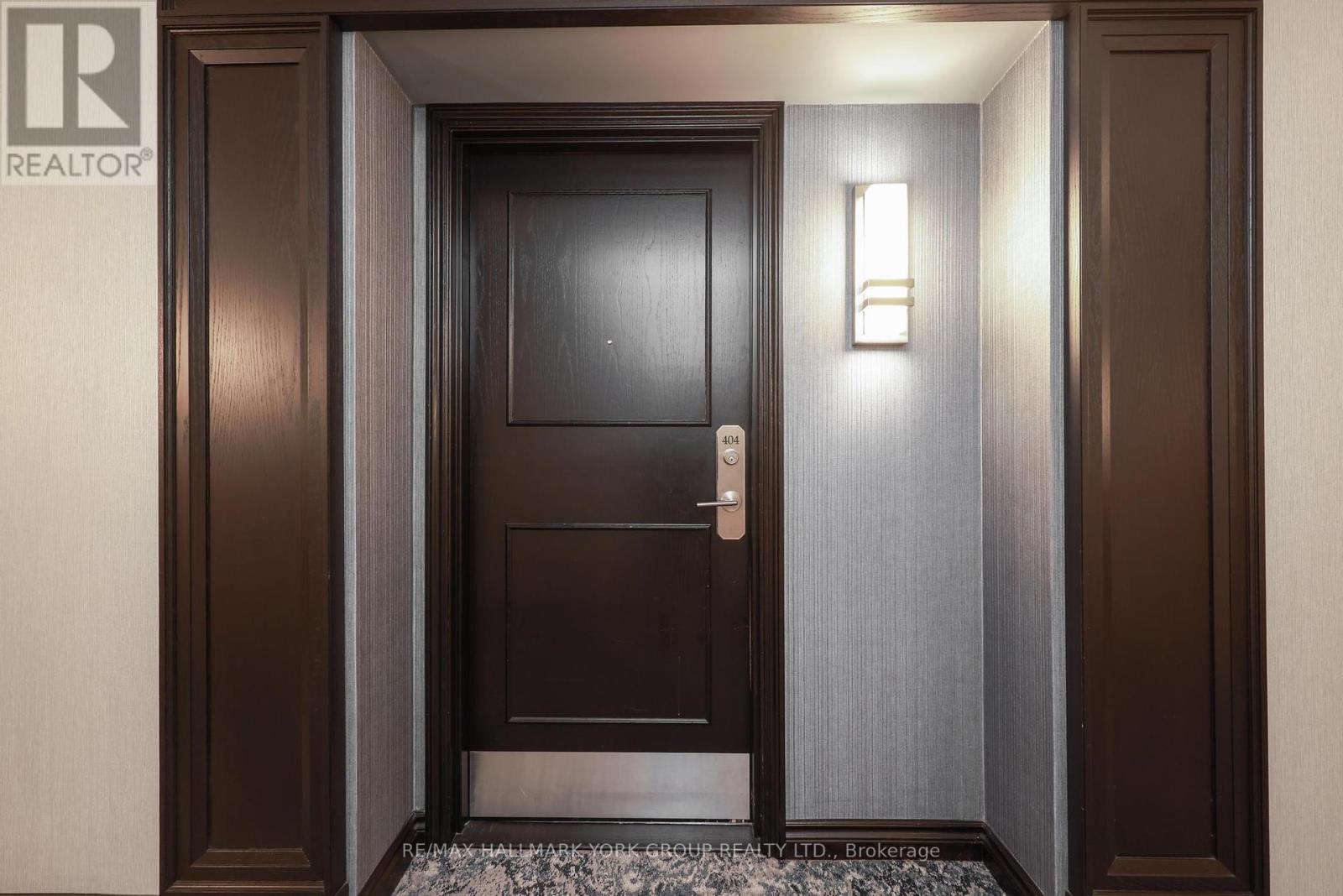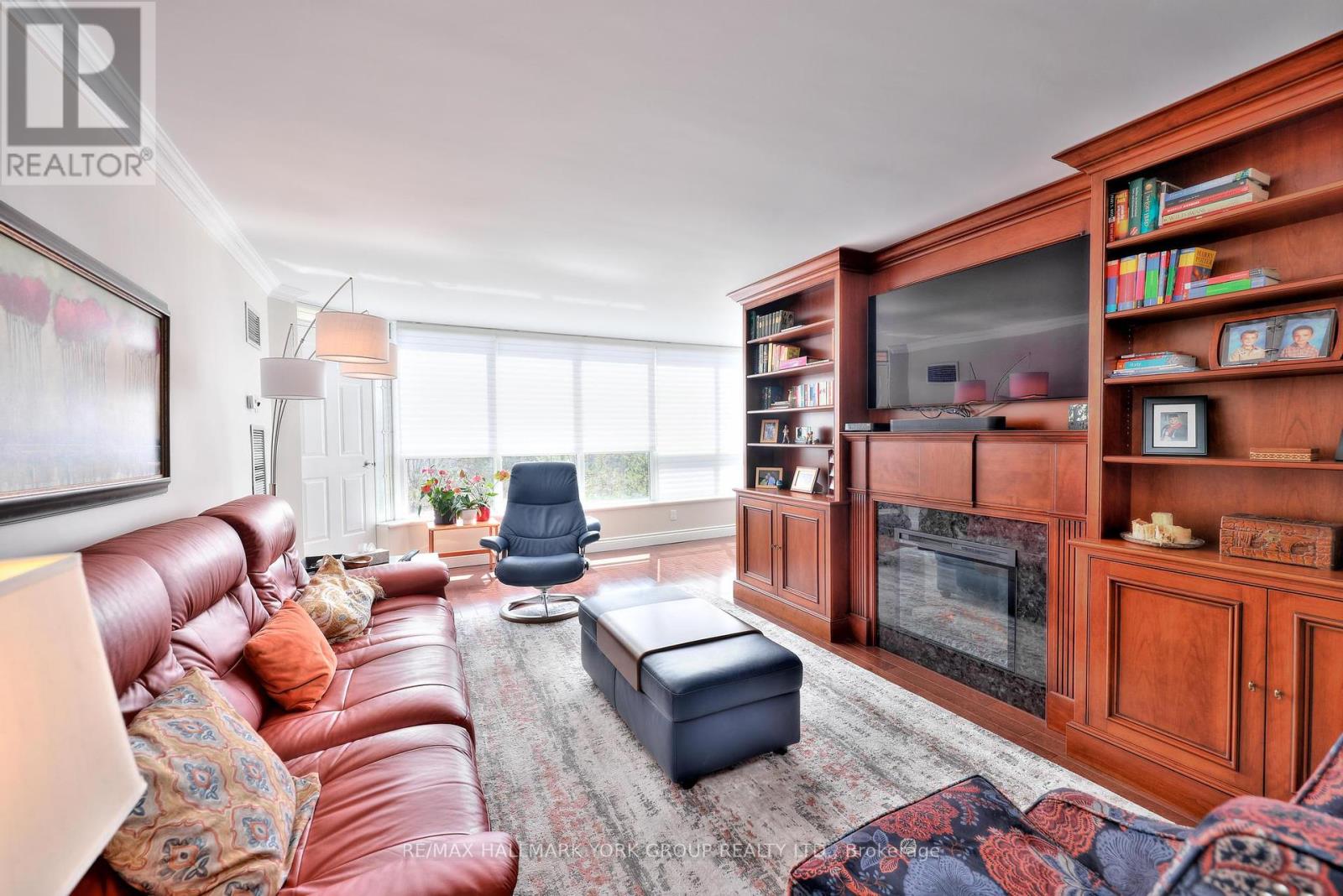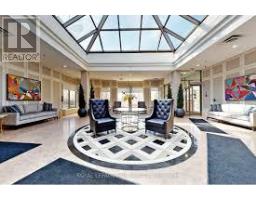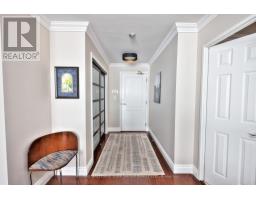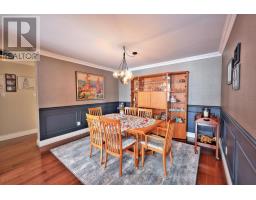404 - 14924 Yonge Street Aurora, Ontario L4G 6H7
$999,000Maintenance, Insurance, Water, Parking, Common Area Maintenance, Heat, Electricity
$1,360.38 Monthly
Maintenance, Insurance, Water, Parking, Common Area Maintenance, Heat, Electricity
$1,360.38 MonthlyThis elegantly remodelled 1,403 sq. ft. 2-bedroom, 2-bathroom gem in the newly upgraded & sought after Highland Green is a true showstopper! Experience premier condo living in Aurora! The stylish open-concept layout features hardwood floors, custom crown molding, decorative trim, wainscoting, and a beautiful accent wall in the primary bedroom. The custom-designed & Miele equipped kitchen comes complete with quartz countertops and backsplash, built-in appliances, a panelled dishwasher, a granite sink, custom range hood and recessed lighting. The spacious great room showcases a custom maple built-in unit with a granite-trimmed electric fireplace, solarium-style windows, and elegant Hunter Douglas blinds. The primary suite includes a renovated ensuite, a walk-in closet with built-in organizers, and access to a stunning south-facing balcony. A generous second bedroom is complemented by a renovated main bathroom. The oversized laundry room offers custom built-in cabinetry, a quartz countertop, and a folding station. Ample storage throughout, plus an additional locker. Close to all amenities, restaurants, entertainment &. public transportation. (id:50886)
Property Details
| MLS® Number | N12061301 |
| Property Type | Single Family |
| Community Name | Aurora Highlands |
| Amenities Near By | Public Transit |
| Community Features | Pet Restrictions |
| Features | Balcony |
| Parking Space Total | 1 |
Building
| Bathroom Total | 2 |
| Bedrooms Above Ground | 2 |
| Bedrooms Total | 2 |
| Amenities | Car Wash, Security/concierge, Party Room, Exercise Centre, Visitor Parking, Storage - Locker |
| Appliances | Oven - Built-in, Blinds, Dryer, Oven, Range, Washer, Window Coverings, Refrigerator |
| Cooling Type | Central Air Conditioning |
| Exterior Finish | Brick |
| Fire Protection | Security System |
| Fireplace Present | Yes |
| Fireplace Total | 1 |
| Fireplace Type | Insert |
| Heating Fuel | Natural Gas |
| Heating Type | Forced Air |
| Size Interior | 1,400 - 1,599 Ft2 |
| Type | Apartment |
Parking
| Underground | |
| Garage |
Land
| Acreage | No |
| Land Amenities | Public Transit |
Rooms
| Level | Type | Length | Width | Dimensions |
|---|---|---|---|---|
| Main Level | Great Room | 6.15 m | 3.69 m | 6.15 m x 3.69 m |
| Main Level | Dining Room | 3.98 m | 3.98 m | 3.98 m x 3.98 m |
| Main Level | Kitchen | 3.79 m | 2.79 m | 3.79 m x 2.79 m |
| Main Level | Eating Area | 2.79 m | 2.49 m | 2.79 m x 2.49 m |
| Main Level | Primary Bedroom | 5.52 m | 3.59 m | 5.52 m x 3.59 m |
| Main Level | Bedroom 2 | 4.62 m | 3.09 m | 4.62 m x 3.09 m |
| Main Level | Laundry Room | 3.1 m | 1.85 m | 3.1 m x 1.85 m |
Contact Us
Contact us for more information
Ana Pronio
Broker
25 Millard Ave West Unit B - 2nd Flr
Newmarket, Ontario L3Y 7R5
(905) 727-1941
(905) 841-6018



