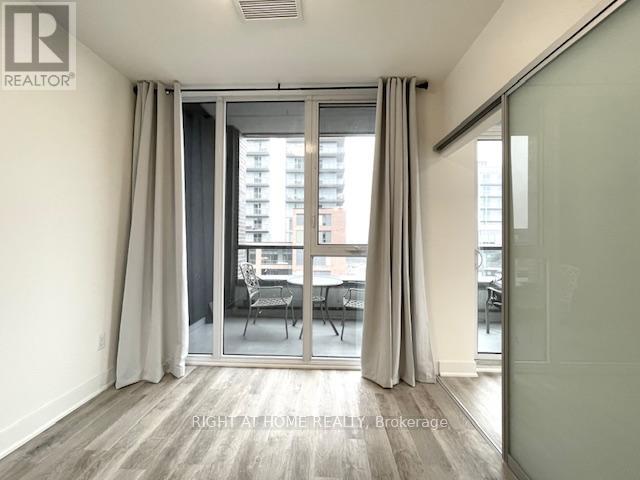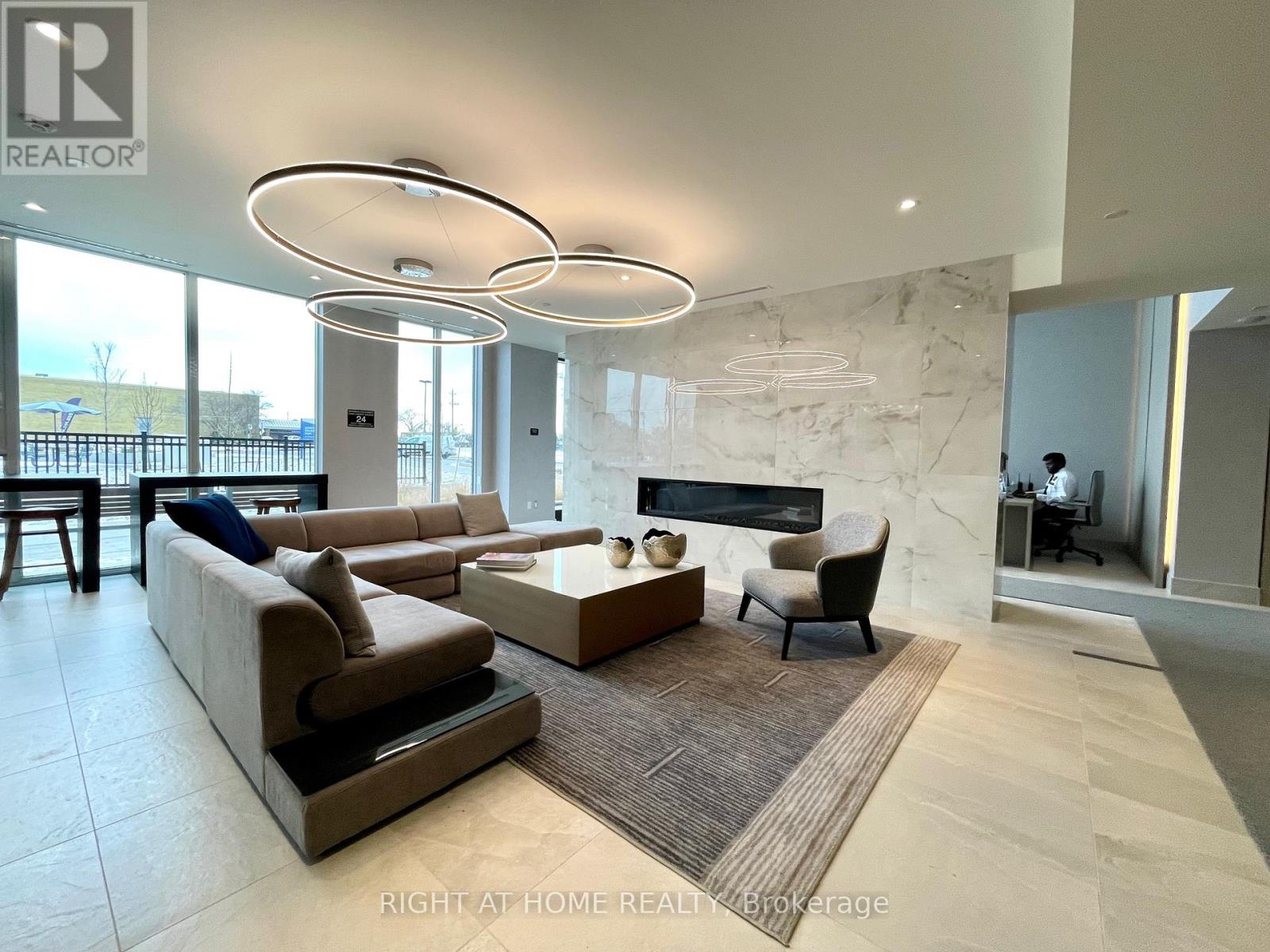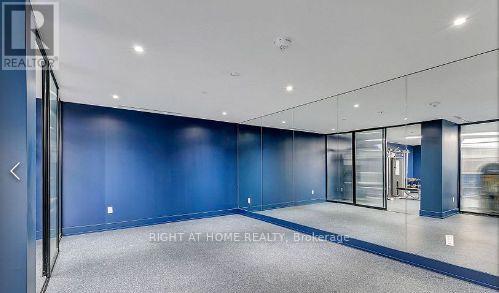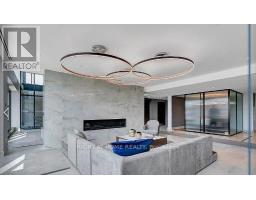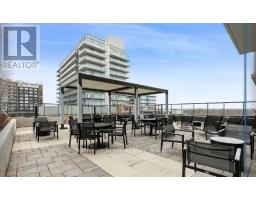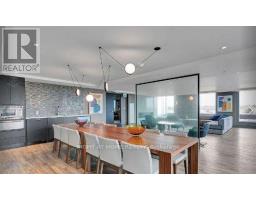404 - 185 Deerfield Road Newmarket, Ontario L3Y 0G7
$2,900 Monthly
Welcome to The Davis By Rose Corp. Well Situated In Newmarket- Steps To Public Transit, Shopping, Restaurants, Schools, Parks, SouthLake Hospital and More!!!! Beautiful Building Amenities Include RoofTop Terrace, PetSpa, Guest Suite, Party Room, Kids Play Room, Visitor Parking and More! Spacious 849 Square Feet, 9 Foot Ceilings With Upscale Kitchen, Centre Island, Quartz Counters in Beautiful Neutral and High End Finishes! Spacious & Bright, Brand New Suite Features 2+ Den Plus 2 Baths Plus Parking & Locker. Full Width Balcony With South West Views. Primary Bedroom With Ensuite and Stand Up Shower. Plus 2nd Full Bathroom with Tub. Many Upgrades!! Includes Stainless Steel Appliances, Fridge, Stove, Oven, Microwave. Ensuite Stackable White Washer/Dryer. No Carpet Anywhere! Sparkling Clean & Move In Anytime!!!!!! Enjoy Life In Central Newmarket! Smoke Free Building!!!! Pets Allowed With Restrictions. Brand New & Clean!!!!!!! **** EXTRAS **** Includes Parking & Locker. (id:50886)
Property Details
| MLS® Number | N11897173 |
| Property Type | Single Family |
| Community Name | Central Newmarket |
| AmenitiesNearBy | Public Transit, Schools, Park |
| CommunicationType | High Speed Internet |
| CommunityFeatures | Pet Restrictions, Community Centre |
| Features | Balcony, Carpet Free |
| ParkingSpaceTotal | 1 |
Building
| BathroomTotal | 2 |
| BedroomsAboveGround | 2 |
| BedroomsBelowGround | 1 |
| BedroomsTotal | 3 |
| Amenities | Security/concierge, Exercise Centre, Party Room, Visitor Parking, Storage - Locker |
| Appliances | Oven - Built-in, Range |
| CoolingType | Central Air Conditioning |
| ExteriorFinish | Brick |
| FireProtection | Security System |
| FlooringType | Vinyl |
| FoundationType | Concrete |
| HeatingFuel | Electric |
| HeatingType | Heat Pump |
| SizeInterior | 799.9932 - 898.9921 Sqft |
| Type | Apartment |
Parking
| Underground |
Land
| Acreage | No |
| LandAmenities | Public Transit, Schools, Park |
Rooms
| Level | Type | Length | Width | Dimensions |
|---|---|---|---|---|
| Main Level | Living Room | 3.28 m | 3.2 m | 3.28 m x 3.2 m |
| Main Level | Dining Room | 3.28 m | 3.2 m | 3.28 m x 3.2 m |
| Main Level | Kitchen | 3.28 m | 3.2 m | 3.28 m x 3.2 m |
| Main Level | Primary Bedroom | 2.9 m | 2.69 m | 2.9 m x 2.69 m |
| Main Level | Bedroom 2 | 3.3 m | 2.9 m | 3.3 m x 2.9 m |
| Main Level | Den | 3.23 m | 1.77 m | 3.23 m x 1.77 m |
Interested?
Contact us for more information
Sophia Frattura
Broker
9311 Weston Road Unit 6
Vaughan, Ontario L4H 3G8
Linda Hummel
Broker
9311 Weston Road Unit 6
Vaughan, Ontario L4H 3G8










