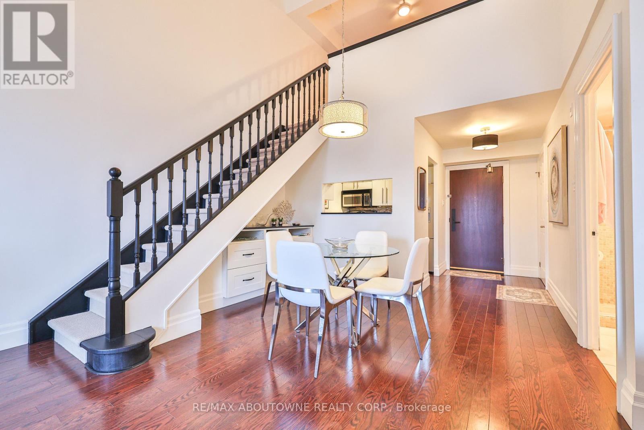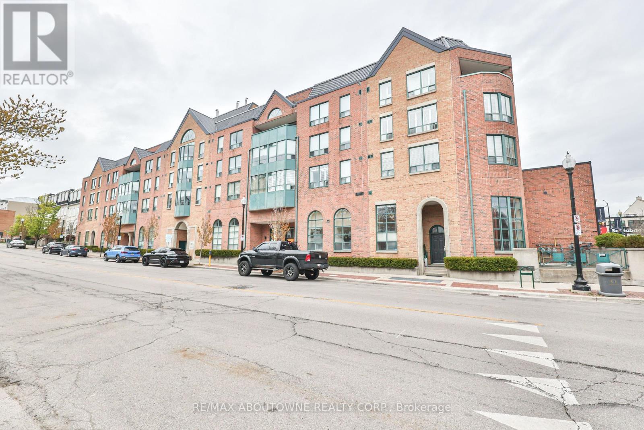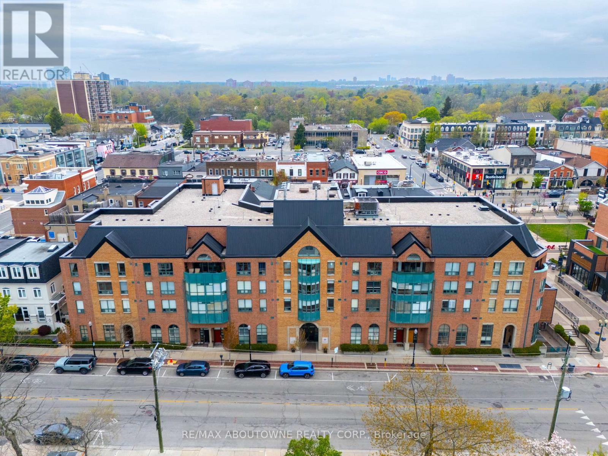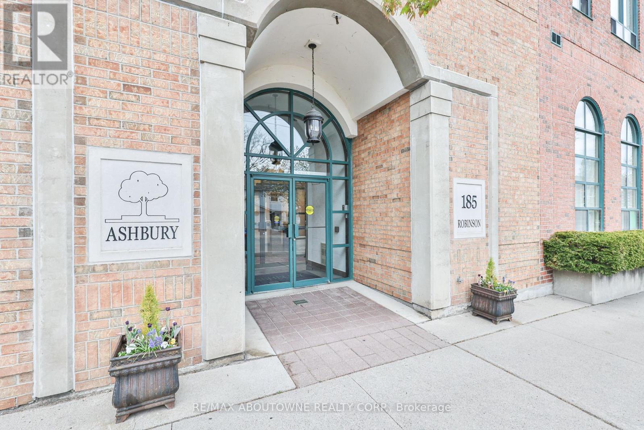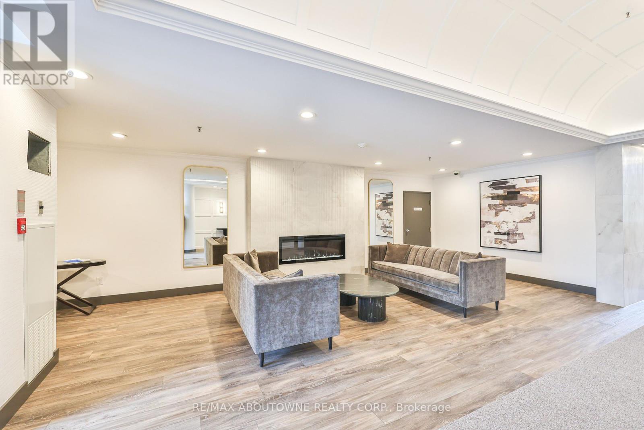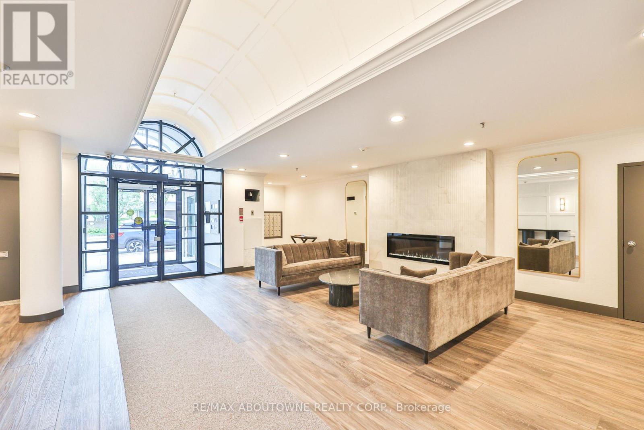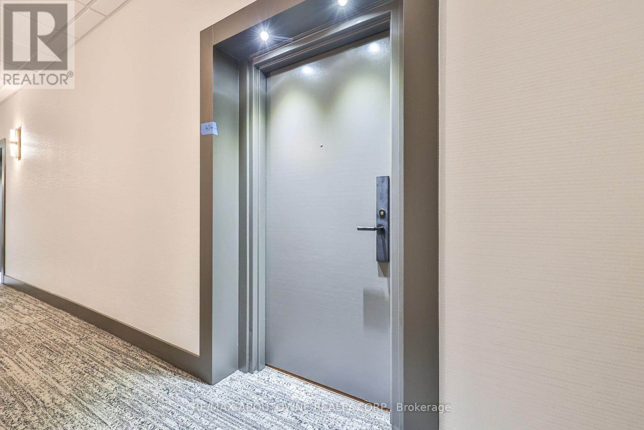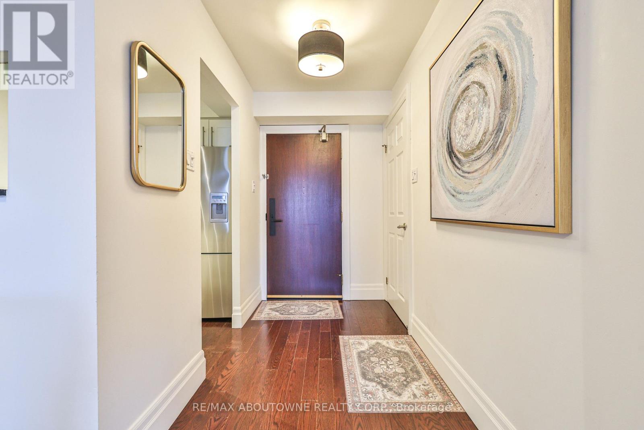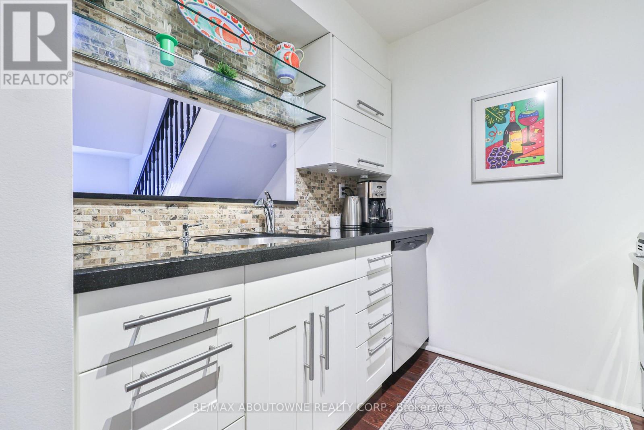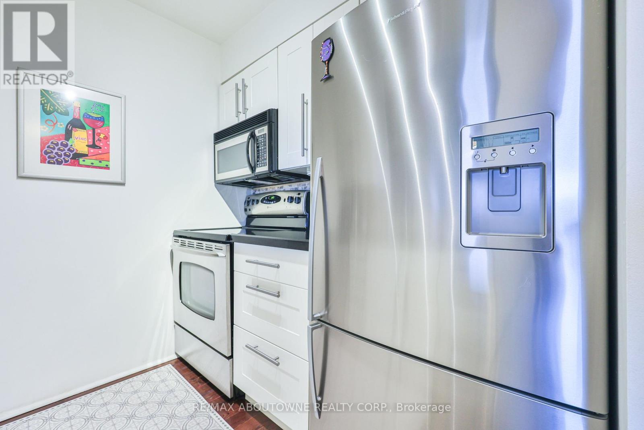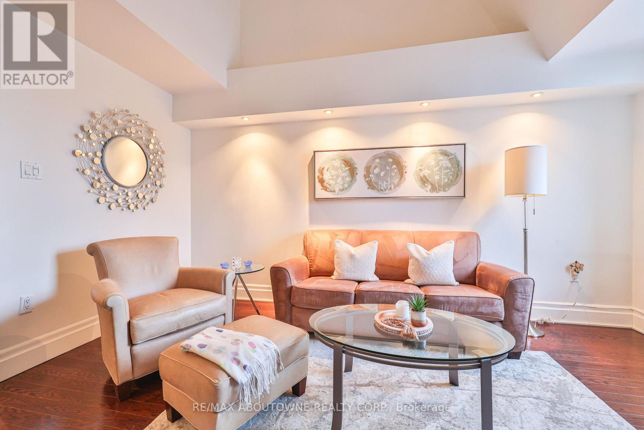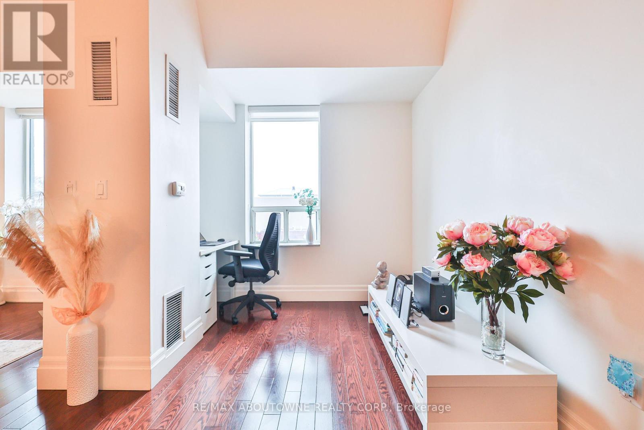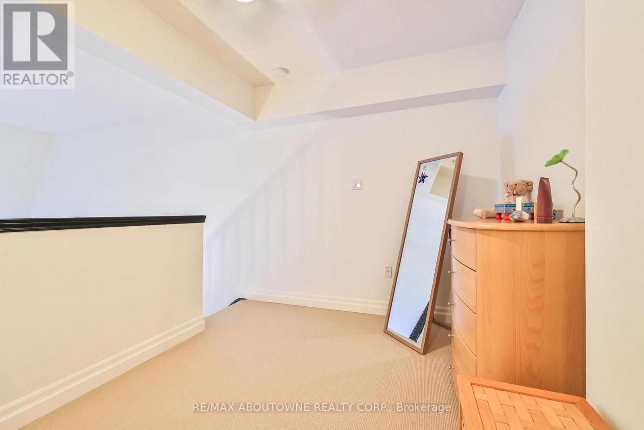404 - 185 Robinson Street Oakville, Ontario L6J 7P6
$729,000Maintenance, Heat, Water, Common Area Maintenance, Insurance, Parking
$717.08 Monthly
Maintenance, Heat, Water, Common Area Maintenance, Insurance, Parking
$717.08 MonthlyWelcome to Ashbury Square in the heart of Downtown Oakville. This stylish two-storey loft-style condo offers just over 760 square feet of beautifully designed living space with soaring ceilings and abundant natural light. The open-concept main floor features an updated kitchen and stainless steel appliances, hardwood floors, and a dedicated office or den areaideal for working from home. Upstairs, the spacious lofted bedroom includes a walk-in closet and views to below Step outside and youre in the vibrant core of Downtown Oakvillesurrounded by boutique shops, award-winning restaurants, cozy cafés, and just steps to the lake, the marina, and scenic waterfront trails. Enjoy refined urban living in one of Oakvilles most coveted, walkable neighbourhoods. Includes underground parking and locker. (id:50886)
Property Details
| MLS® Number | W12212021 |
| Property Type | Single Family |
| Community Name | 1013 - OO Old Oakville |
| Community Features | Pet Restrictions |
| Features | In Suite Laundry |
| Parking Space Total | 1 |
Building
| Bathroom Total | 1 |
| Bedrooms Above Ground | 1 |
| Bedrooms Below Ground | 1 |
| Bedrooms Total | 2 |
| Amenities | Party Room, Storage - Locker |
| Appliances | Dishwasher, Dryer, Garage Door Opener, Microwave, Stove, Washer, Refrigerator |
| Architectural Style | Loft |
| Cooling Type | Central Air Conditioning |
| Exterior Finish | Brick |
| Heating Fuel | Natural Gas |
| Heating Type | Forced Air |
| Size Interior | 700 - 799 Ft2 |
| Type | Apartment |
Parking
| Underground | |
| Garage |
Land
| Acreage | No |
Rooms
| Level | Type | Length | Width | Dimensions |
|---|---|---|---|---|
| Main Level | Foyer | 2.41 m | 1.52 m | 2.41 m x 1.52 m |
| Main Level | Laundry Room | 1.73 m | 1.7 m | 1.73 m x 1.7 m |
| Main Level | Kitchen | 2.31 m | 2.18 m | 2.31 m x 2.18 m |
| Main Level | Bathroom | 2.44 m | 1.5 m | 2.44 m x 1.5 m |
| Main Level | Dining Room | 3.76 m | 1.93 m | 3.76 m x 1.93 m |
| Main Level | Living Room | 4.55 m | 2.79 m | 4.55 m x 2.79 m |
| Main Level | Den | 3.15 m | 2.08 m | 3.15 m x 2.08 m |
| Upper Level | Bedroom | 5.56 m | 3.12 m | 5.56 m x 3.12 m |
Contact Us
Contact us for more information
Christopher G. Invidiata
Salesperson
www.youtube.com/embed/4mF0btuxmpM
www.invidiata.com/
1235 North Service Rd W #100d
Oakville, Ontario L6M 3G5
(905) 338-9000
Shae Invidiata
Salesperson
www.invidiata.com/
1235 North Service Rd W #100d
Oakville, Ontario L6M 3G5
(905) 338-9000

