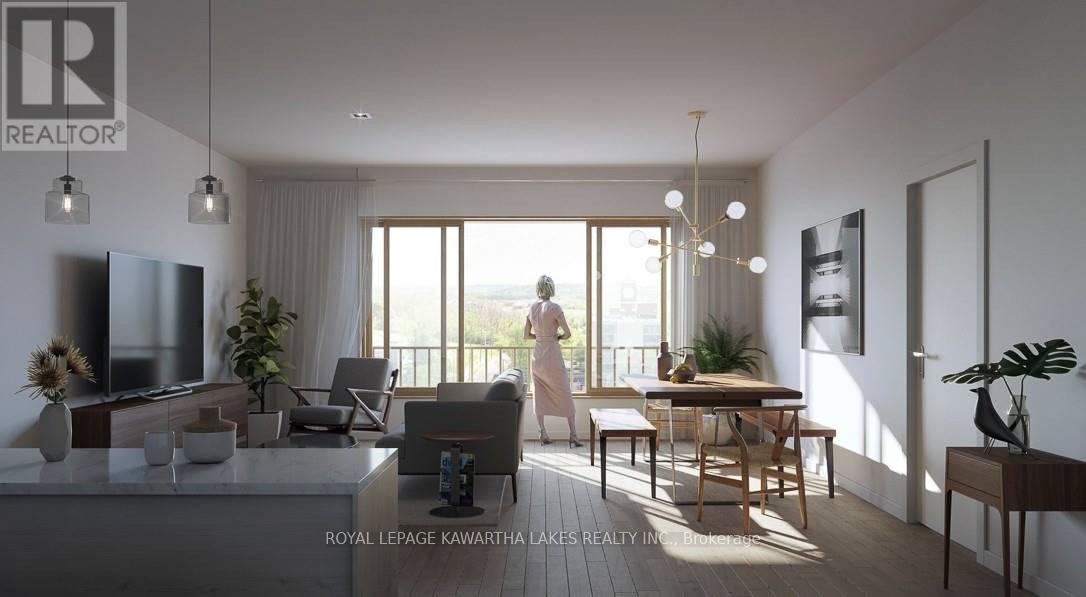404 - 195 Hunter Street E Peterborough, Ontario K9H 1G9
$699,900Maintenance, Water, Insurance, Heat, Common Area Maintenance
$0.33 Monthly
Maintenance, Water, Insurance, Heat, Common Area Maintenance
$0.33 MonthlyOffering the Highest Level of Luxury Living in Peterborough. Featuring an Open Floor Plan with 9 Foot Ceilings & Hardwood Floors. There are Many Designer Upgrades Thru-Out Including A Chefs Inspired Kitchen, W/ Oversized Island & Quartz Counter Tops, Quality Built-In Stainless Steel Appliances & Cabinetry. This Brand New Luxury Condo offers 2 Bedrooms & 2 Bathrooms. Move into Peterborough's most Stylish & Luxurious Condo! Enjoy all the vast Amenities Including a Stylish Lobby, an 8th Floor Lounge & Party Room with a 2 Sided Fireplace and Private Dining Area that Walks Out to the Wrap Around Outdoor Roof Top Terrace with Panoramic Views Overlooking the City. A Gym/Exercise Room with the latest Equipment and a pet washing station. Walk to East City's Many Shops, Eateries, Bakeries, Rogers Cove Beach & Parks. Complete with Underground Parking. **** EXTRAS **** Underground Parking Space P2-19 (id:50886)
Property Details
| MLS® Number | X10422152 |
| Property Type | Single Family |
| Community Name | Ashburnham |
| Community Features | Pet Restrictions |
| Features | Wheelchair Access, Balcony, In Suite Laundry |
| Parking Space Total | 1 |
| Structure | Patio(s) |
Building
| Bathroom Total | 2 |
| Bedrooms Above Ground | 2 |
| Bedrooms Total | 2 |
| Amenities | Exercise Centre, Party Room, Visitor Parking, Fireplace(s), Storage - Locker |
| Appliances | Dishwasher, Dryer, Microwave, Refrigerator, Stove, Washer |
| Cooling Type | Central Air Conditioning |
| Exterior Finish | Brick Facing, Concrete |
| Fireplace Present | Yes |
| Fireplace Total | 1 |
| Flooring Type | Hardwood |
| Heating Fuel | Natural Gas |
| Heating Type | Forced Air |
| Size Interior | 900 - 999 Ft2 |
| Type | Apartment |
Parking
| Underground |
Land
| Acreage | No |
| Landscape Features | Landscaped |
Rooms
| Level | Type | Length | Width | Dimensions |
|---|---|---|---|---|
| Main Level | Foyer | 3.65 m | 1.21 m | 3.65 m x 1.21 m |
| Main Level | Living Room | 4.08 m | 3.34 m | 4.08 m x 3.34 m |
| Main Level | Kitchen | 3.34 m | 2.34 m | 3.34 m x 2.34 m |
| Main Level | Dining Room | 3.34 m | 2.34 m | 3.34 m x 2.34 m |
| Main Level | Primary Bedroom | 3.38 m | 3.53 m | 3.38 m x 3.53 m |
| Main Level | Bedroom 2 | 3.38 m | 3.04 m | 3.38 m x 3.04 m |
| Main Level | Bathroom | 2.43 m | 1.52 m | 2.43 m x 1.52 m |
| Main Level | Bathroom | 2.43 m | 1.52 m | 2.43 m x 1.52 m |
| Main Level | Laundry Room | 0.914 m | 0.914 m | 0.914 m x 0.914 m |
Contact Us
Contact us for more information
Nancy G Dawson
Salesperson
www.homeandcottage.net/
261 Kent Street W Unit B
Lindsay, Ontario K9V 2Z3
(705) 878-3737
(705) 878-4225
www.gowithroyal.com

















