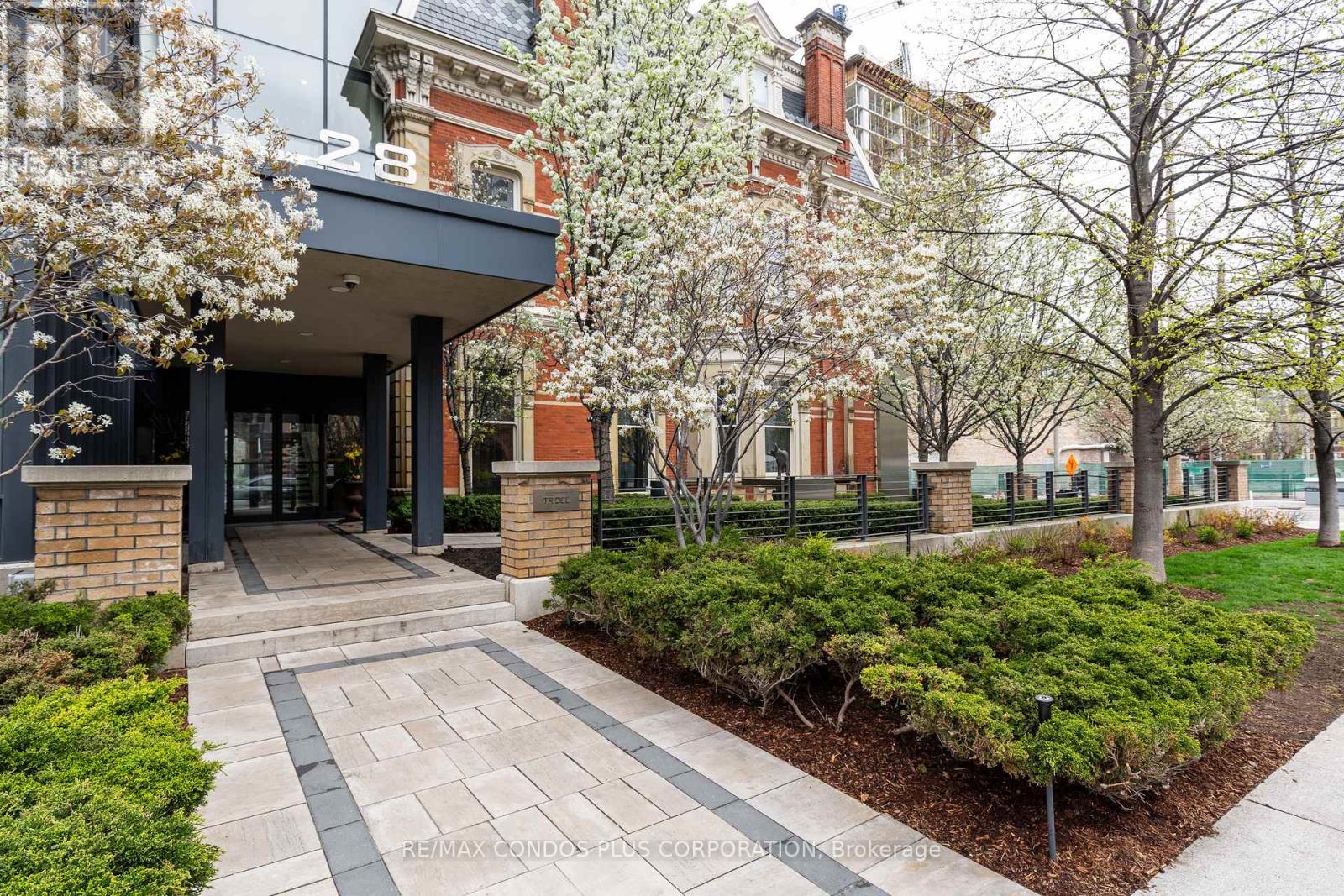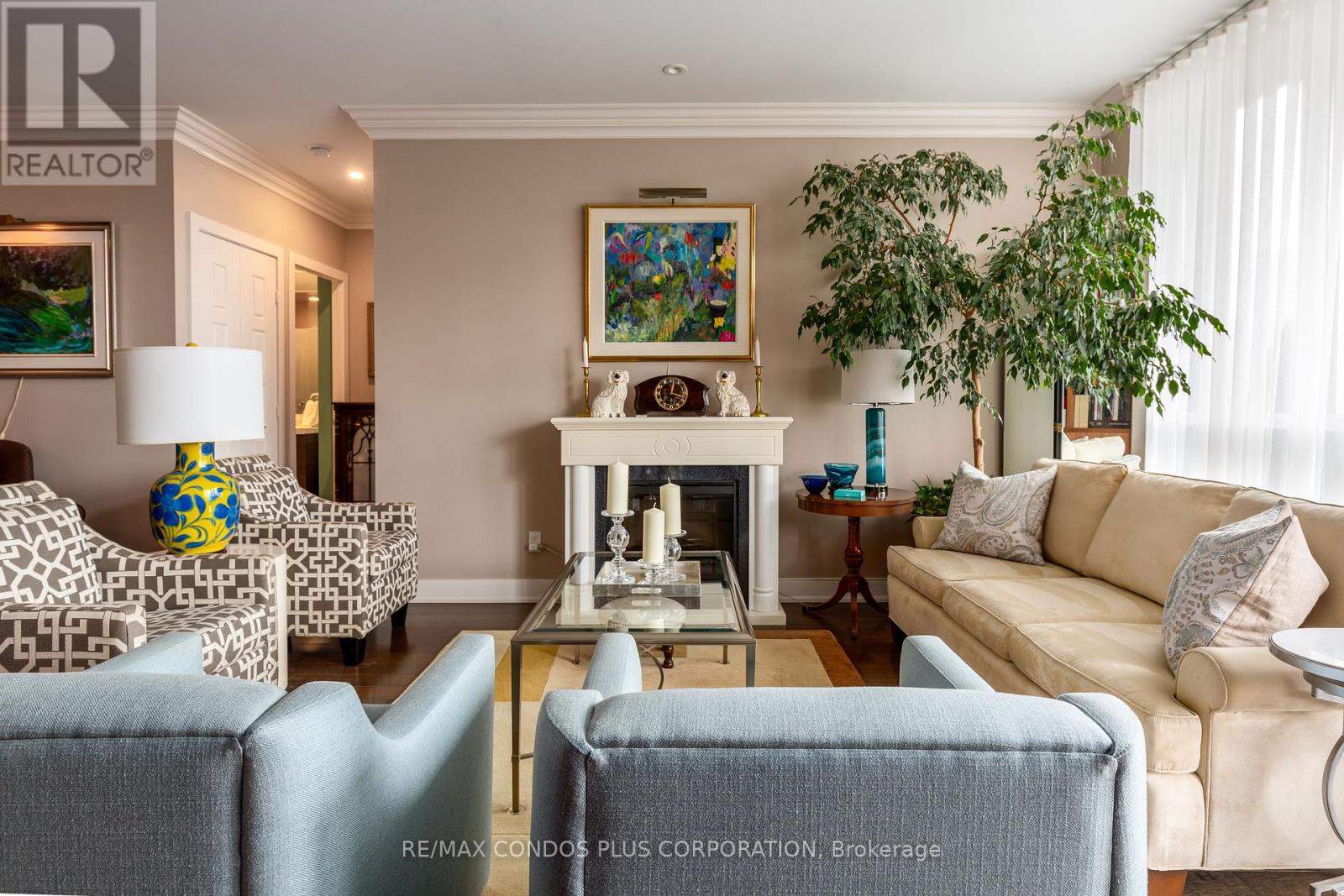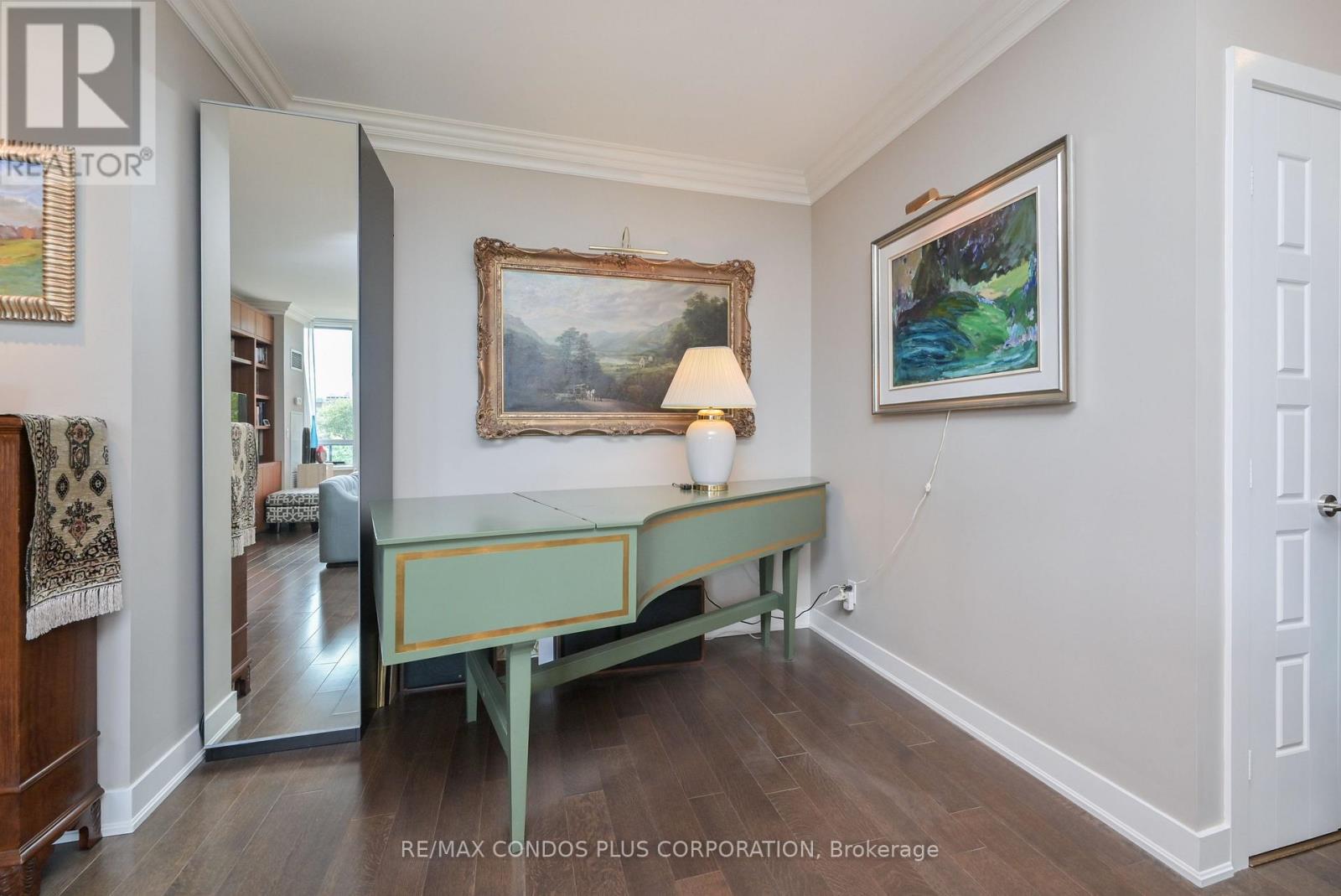404 - 28 Linden Street Toronto (Cabbagetown-South St. James Town), Ontario M4Y 0A4
$1,495,000Maintenance, Water, Common Area Maintenance, Parking, Insurance
$1,177.27 Monthly
Maintenance, Water, Common Area Maintenance, Parking, Insurance
$1,177.27 MonthlyHeart of the City. Feels like a Cottage. Entertainers dream - a 400 sq ft Outdoor Living Garden Terrace with Gas BBQ, Water, Electrical and Storage with an impressive City View. Tridel built at Award Winning James Cooper Mansion. This is 1 of just 7 Signature Series Suites in the building. 1250 sq ft Corner Suite - Large Primary Bedroom on the South East Corner with 2 window walls, 2 closets (with organizers) and 4 piece Ensuite. 2nd Bedroom is currently a Formal Dining Room - with French Doors, a mirrored closet and South facing window. Lots of counter space in Gourmet Kitchen and a Custom Built Banquette as part of the Kitchen Eating Area. Pot Lighting with Dimmers. Crown Molding. Stacked Laundry ensuite. Subway Station a quick walk. DVP a 5 minute drive. **** EXTRAS **** Custom Built Living Room Storage/Entertainment Wall. Prime Parking - steps from elevator. (id:50886)
Property Details
| MLS® Number | C9297061 |
| Property Type | Single Family |
| Community Name | Cabbagetown-South St. James Town |
| AmenitiesNearBy | Hospital, Place Of Worship, Public Transit, Schools |
| CommunityFeatures | Pet Restrictions, Community Centre |
| Features | Lighting, Wheelchair Access, Carpet Free, In Suite Laundry, Guest Suite |
| ParkingSpaceTotal | 1 |
| ViewType | City View |
Building
| BathroomTotal | 2 |
| BedroomsAboveGround | 2 |
| BedroomsTotal | 2 |
| Amenities | Security/concierge, Exercise Centre, Sauna, Visitor Parking, Party Room, Canopy, Separate Heating Controls, Storage - Locker |
| Appliances | Storage Shed, Window Coverings |
| CoolingType | Central Air Conditioning |
| ExteriorFinish | Brick, Concrete |
| FireProtection | Controlled Entry, Alarm System, Smoke Detectors |
| FlooringType | Hardwood, Ceramic |
| FoundationType | Concrete |
| Type | Apartment |
Parking
| Underground |
Land
| Acreage | No |
| LandAmenities | Hospital, Place Of Worship, Public Transit, Schools |
| LandscapeFeatures | Landscaped, Lawn Sprinkler |
Rooms
| Level | Type | Length | Width | Dimensions |
|---|---|---|---|---|
| Main Level | Living Room | 7.163 m | 5.029 m | 7.163 m x 5.029 m |
| Main Level | Dining Room | 7.163 m | 5.029 m | 7.163 m x 5.029 m |
| Main Level | Kitchen | 2.743 m | 2.438 m | 2.743 m x 2.438 m |
| Main Level | Eating Area | 2.134 m | 2.286 m | 2.134 m x 2.286 m |
| Main Level | Primary Bedroom | 4.978 m | 3.962 m | 4.978 m x 3.962 m |
| Main Level | Bedroom 2 | 3.912 m | 3.048 m | 3.912 m x 3.048 m |
Interested?
Contact us for more information
Rossano Bongelli
Salesperson
1170 Bay Street, Unit 110
Toronto, Ontario M5S 2B4
Shawna Dorfman
Salesperson
45 Harbour Square
Toronto, Ontario M5J 2G4





















































