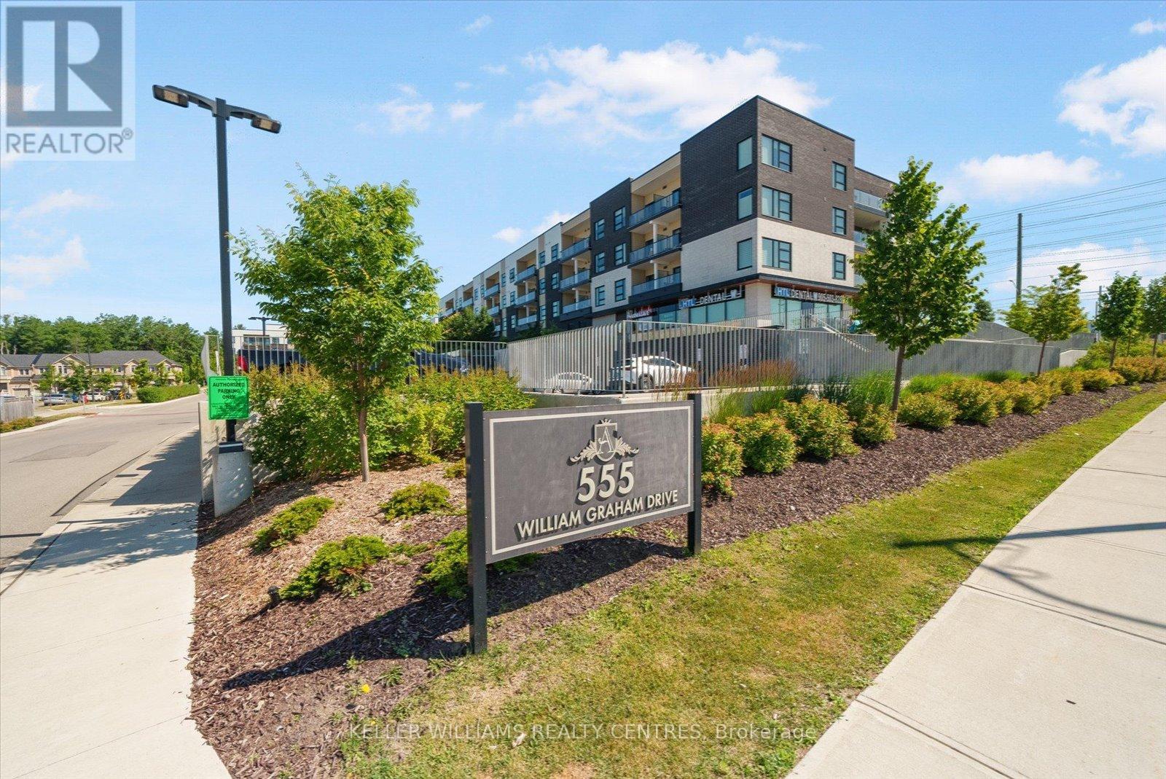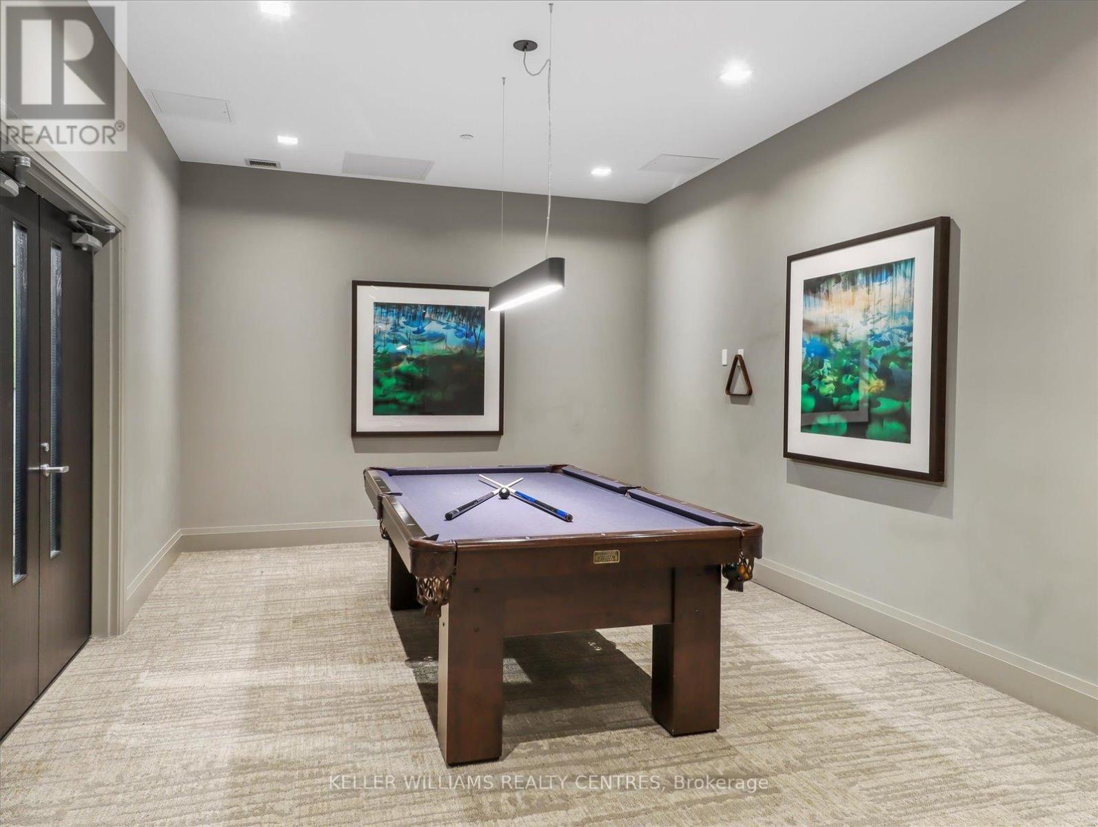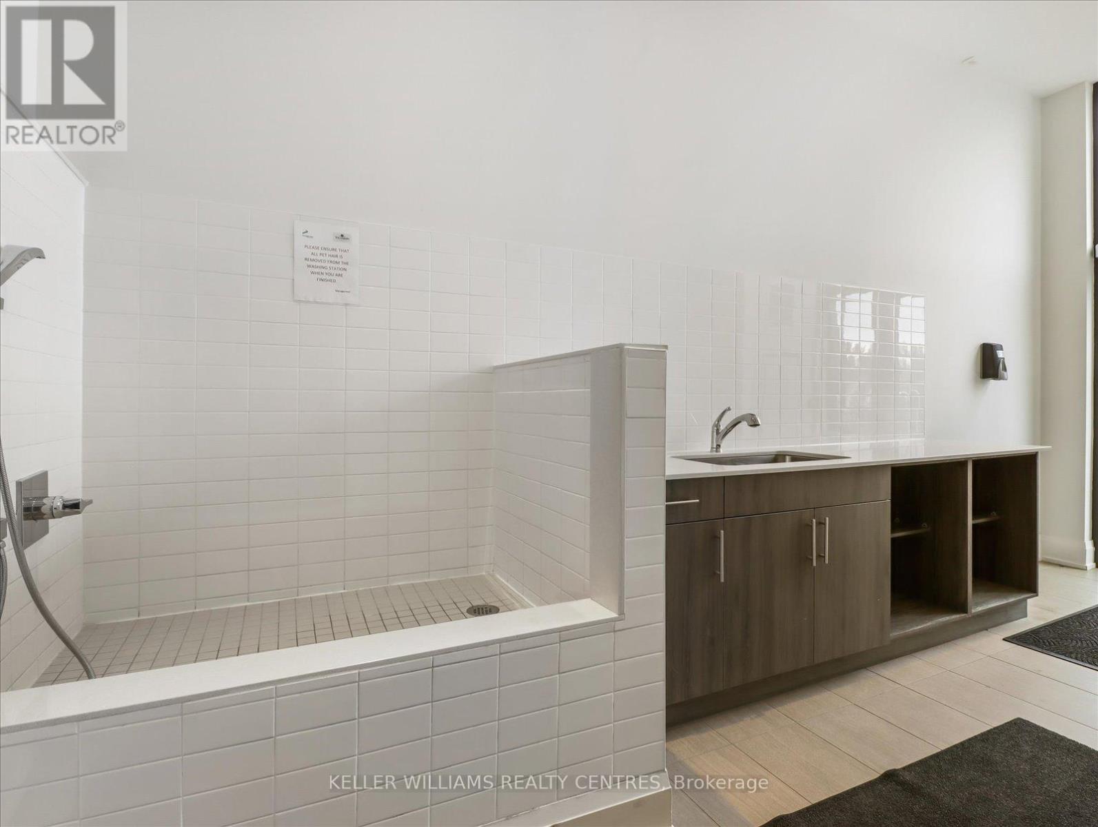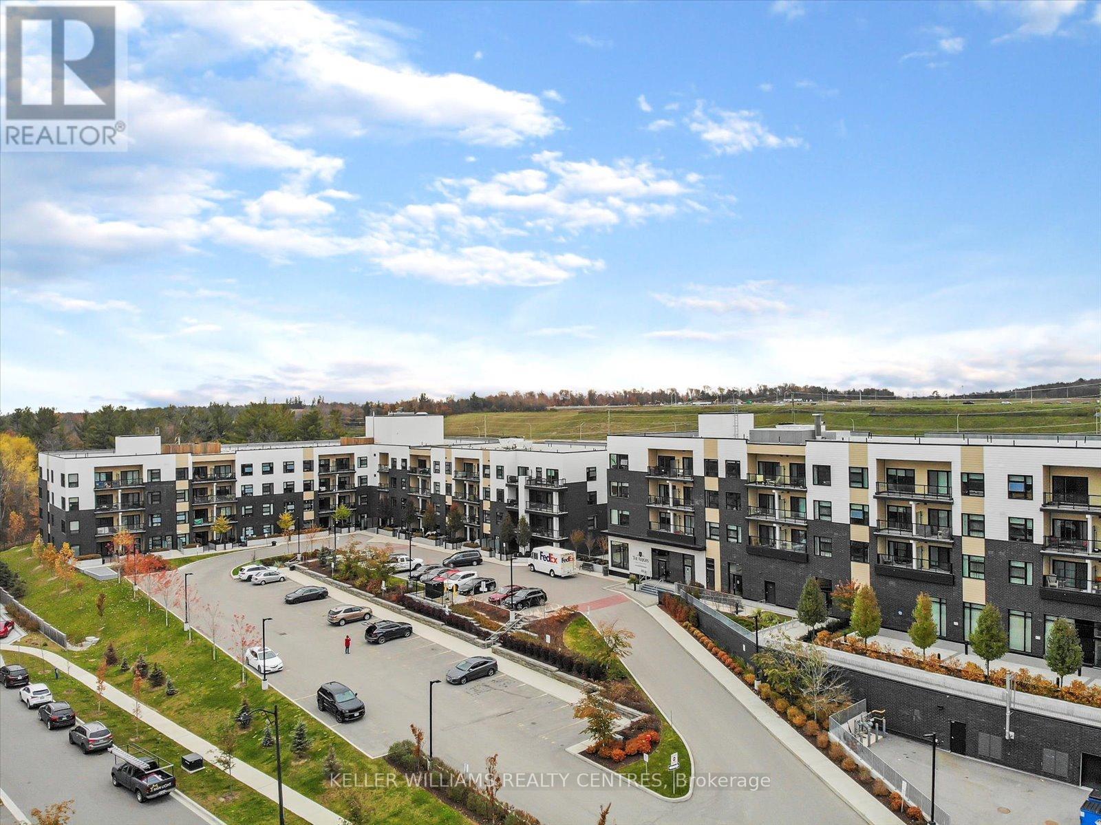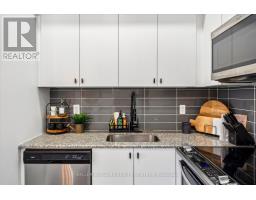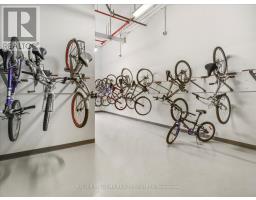404 - 555 William Graham Drive Aurora, Ontario L4G 3H9
$625,000Maintenance, Common Area Maintenance, Parking
$614.07 Monthly
Maintenance, Common Area Maintenance, Parking
$614.07 MonthlyWelcome to this beautifully designed penthouse suite in The Arbors, an exclusive, well-maintained building in the heart of Aurora. This spacious 1-bedroom, 1-bathroom unit offers modern living with a touch of luxury, featuring soaring 10-foot ceilings that enhance the open, airy feel throughout.The large primary suite is a true retreat, complete with double closets, providing ample storage space. The generous 4-piece bathroom is elegantly appointed with high-end finishes, ensuring comfort and style. The kitchen is a chef's dream, featuring a sleek centre island and top-of-the-line stainless steel appliances, perfect for meal prep and entertaining.This condo is thoughtfully designed with convenient amenities including ensuite laundry, underground parking, and a dedicated storage locker located on the penthouse level, just steps away from the unit.Located just moments from Highway 404, The Arbors offers easy access to major commuter routes, while being surrounded by a wealth of shopping, dining, and entertainment options. Whether you're enjoying a night out, running errands, or simply relaxing at home, everything you need is right at your doorstep.Don't miss the chance to make this modern, bright, and beautifully situated penthouse condo your new home.Schedule your private viewing today! **** EXTRAS **** One locker, one underground parking space. (id:50886)
Property Details
| MLS® Number | N11915240 |
| Property Type | Single Family |
| Community Name | Rural Aurora |
| CommunityFeatures | Pet Restrictions |
| Features | Balcony |
| ParkingSpaceTotal | 1 |
Building
| BathroomTotal | 1 |
| BedroomsAboveGround | 1 |
| BedroomsTotal | 1 |
| Amenities | Storage - Locker |
| Appliances | Dishwasher, Dryer, Microwave, Range, Refrigerator, Stove, Washer, Window Coverings |
| CoolingType | Central Air Conditioning |
| ExteriorFinish | Brick |
| FlooringType | Laminate |
| HeatingType | Heat Pump |
| SizeInterior | 699.9943 - 798.9932 Sqft |
| Type | Apartment |
Parking
| Underground |
Land
| Acreage | No |
Rooms
| Level | Type | Length | Width | Dimensions |
|---|---|---|---|---|
| Main Level | Kitchen | 4.05 m | 3.99 m | 4.05 m x 3.99 m |
| Main Level | Living Room | 3.13 m | 2.92 m | 3.13 m x 2.92 m |
| Main Level | Dining Room | 3.13 m | 2.92 m | 3.13 m x 2.92 m |
| Main Level | Primary Bedroom | 4.45 m | 3.65 m | 4.45 m x 3.65 m |
https://www.realtor.ca/real-estate/27783395/404-555-william-graham-drive-aurora-rural-aurora
Interested?
Contact us for more information
Michael Volpe
Broker
Riley Douglas Alcorn
Salesperson


