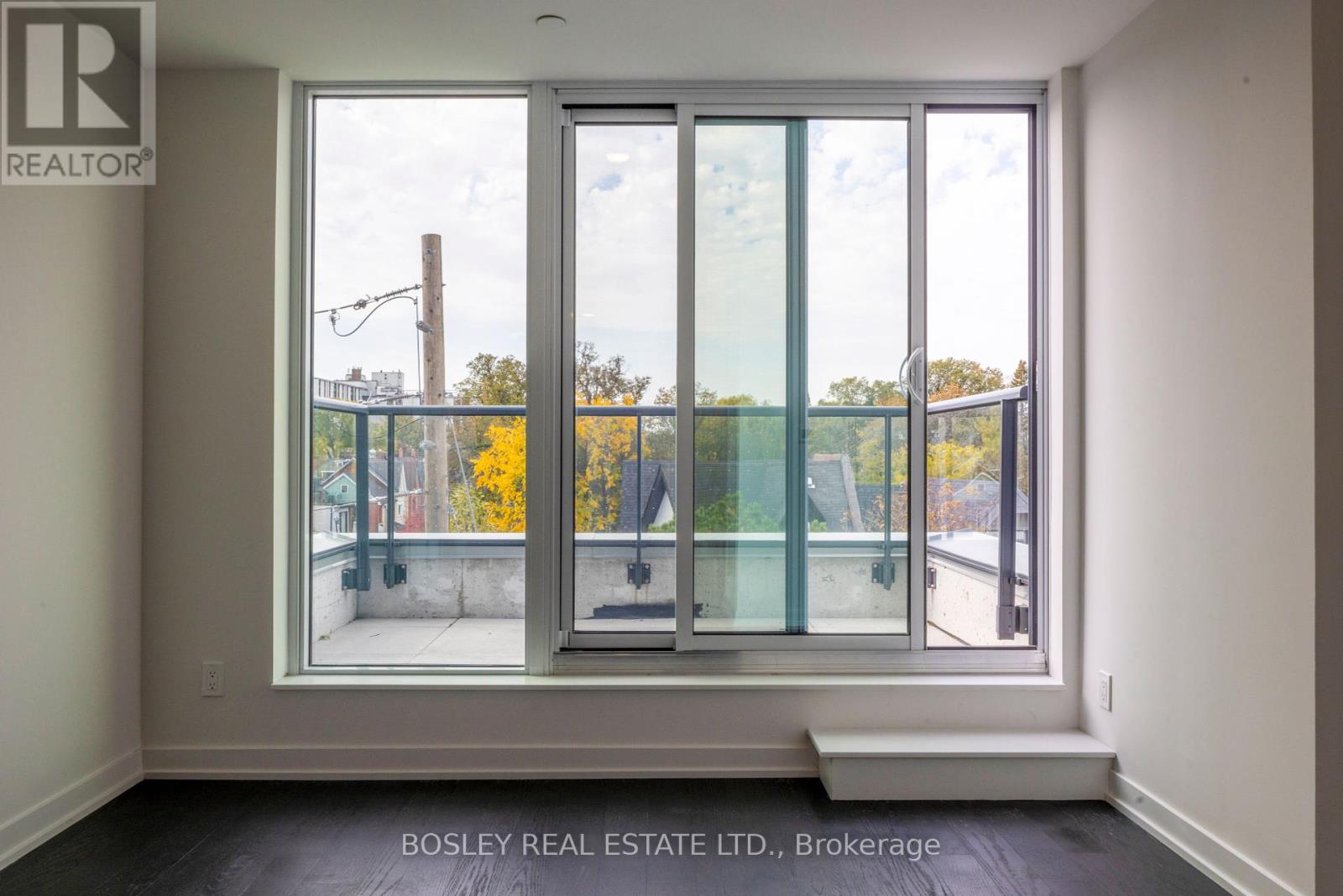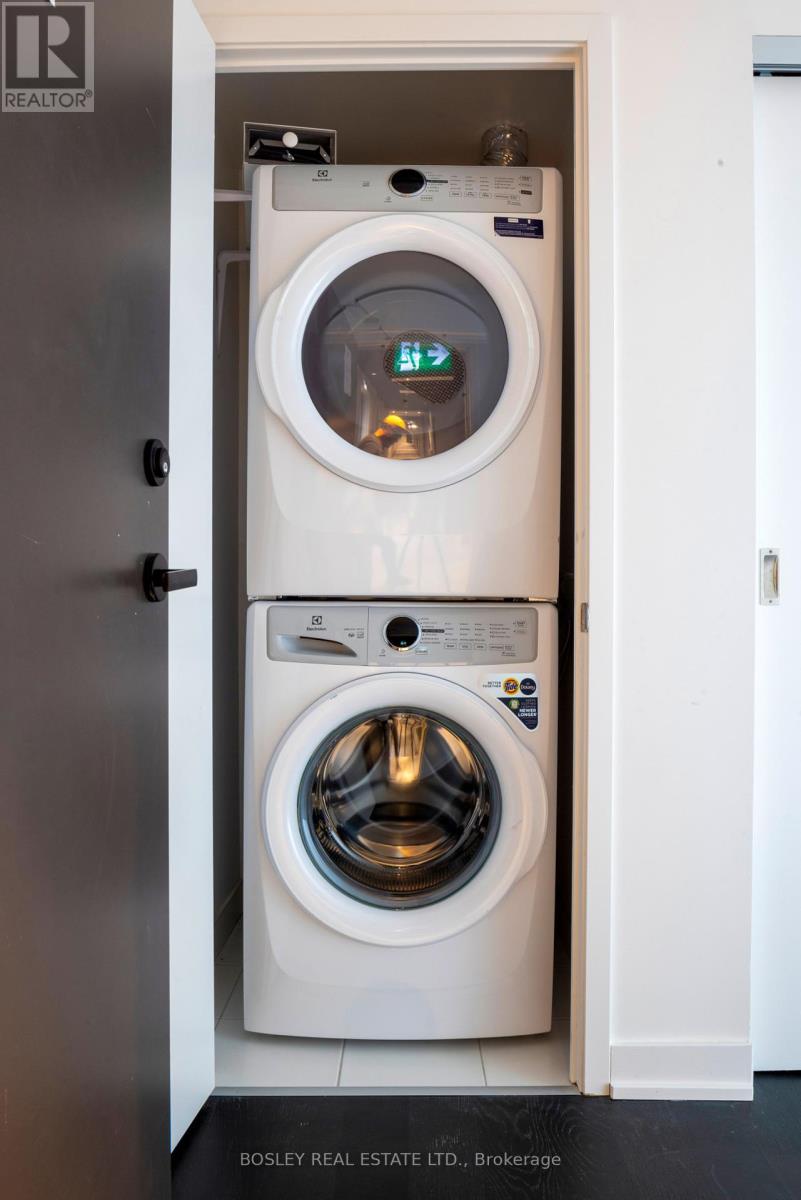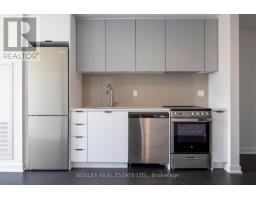404 - 57 Brock Avenue Toronto, Ontario M6K 0H3
$2,400 Monthly
This 1-bedroom plus den, 1-bath condo unit is perfectly situated near Queen and Dufferin. Experience cutting-edge design and modern finishes throughout this state-of-the-art building. Enjoy the tranquility of a quiet urban residential area while being just a short walk from TTC access, parks, restaurants, and more! This unit boasts abundant natural light, a spacious balcony with unobstructed views, and an open-concept layout. Features include high exposed concrete ceilings and sleek stainless steel appliances. Building amenities are top-notch, offering a pet spa, fitness studio, party room, and inviting outdoor BBQ and seating areas. **** EXTRAS **** SS Fridge, Oven OTR Hood Vent, Dishwasher, Stacked Washer/Dryer (id:50886)
Property Details
| MLS® Number | W11914141 |
| Property Type | Single Family |
| Community Name | Roncesvalles |
| AmenitiesNearBy | Park, Public Transit, Schools |
| CommunityFeatures | Pet Restrictions, Community Centre, School Bus |
| Features | Balcony, In Suite Laundry |
Building
| BathroomTotal | 1 |
| BedroomsAboveGround | 1 |
| BedroomsBelowGround | 1 |
| BedroomsTotal | 2 |
| Amenities | Security/concierge, Exercise Centre, Party Room, Visitor Parking |
| CoolingType | Central Air Conditioning |
| ExteriorFinish | Brick, Concrete |
| FlooringType | Laminate |
| HeatingFuel | Natural Gas |
| HeatingType | Heat Pump |
| SizeInterior | 599.9954 - 698.9943 Sqft |
| Type | Apartment |
Land
| Acreage | No |
| LandAmenities | Park, Public Transit, Schools |
Rooms
| Level | Type | Length | Width | Dimensions |
|---|---|---|---|---|
| Main Level | Kitchen | 3.05 m | 3.12 m | 3.05 m x 3.12 m |
| Main Level | Living Room | 2.56 m | 3.17 m | 2.56 m x 3.17 m |
| Main Level | Primary Bedroom | 3.2 m | 2.74 m | 3.2 m x 2.74 m |
| Main Level | Den | 2.45 m | 2.14 m | 2.45 m x 2.14 m |
https://www.realtor.ca/real-estate/27780974/404-57-brock-avenue-toronto-roncesvalles-roncesvalles
Interested?
Contact us for more information
Rob Sansone
Broker
1108 Queen Street West
Toronto, Ontario M6J 1H9













































