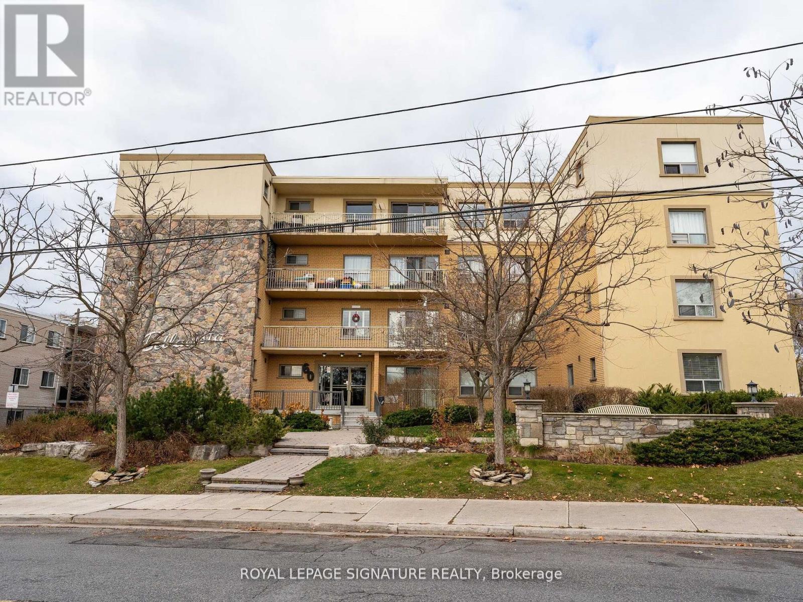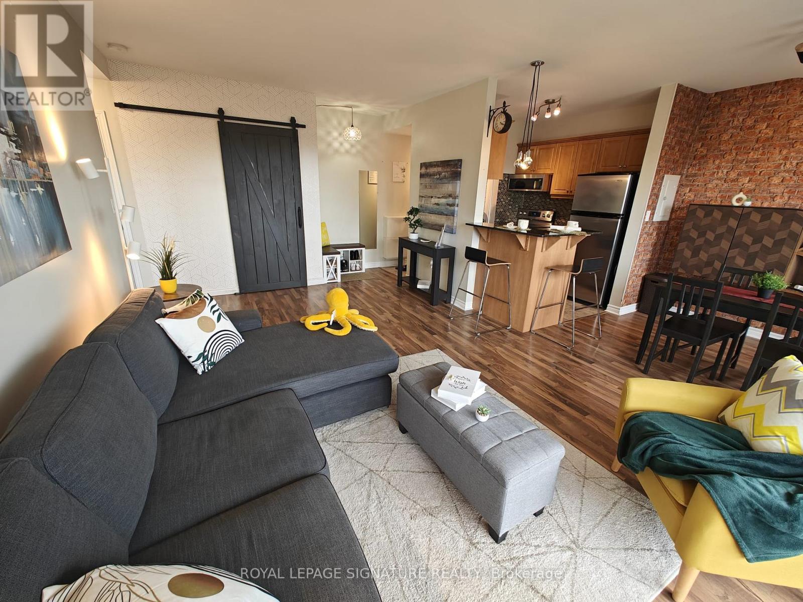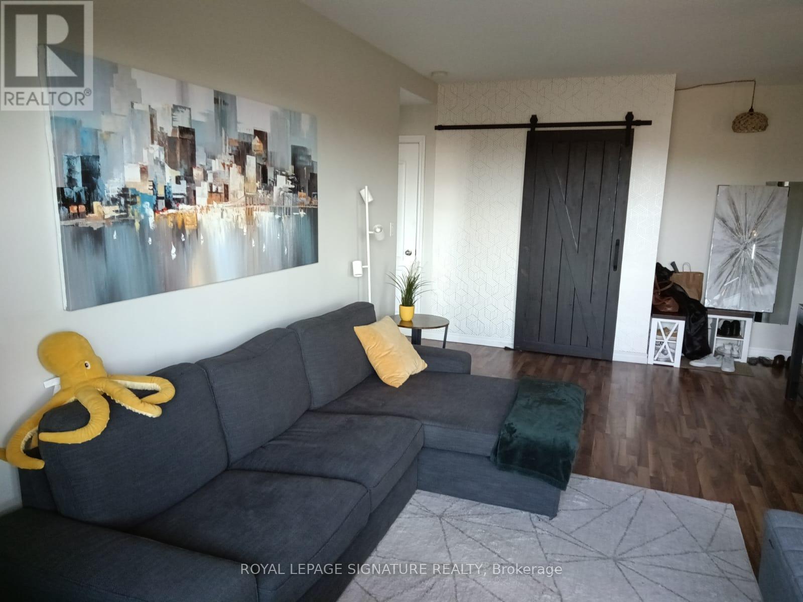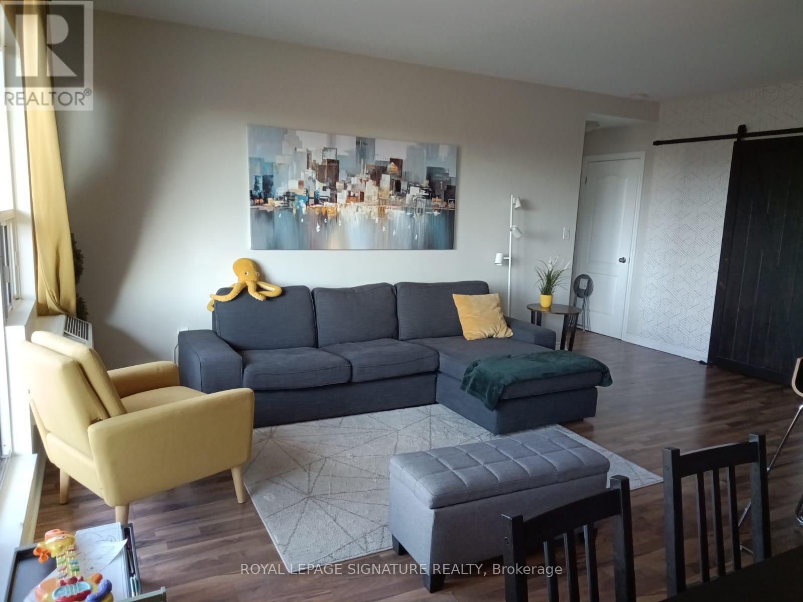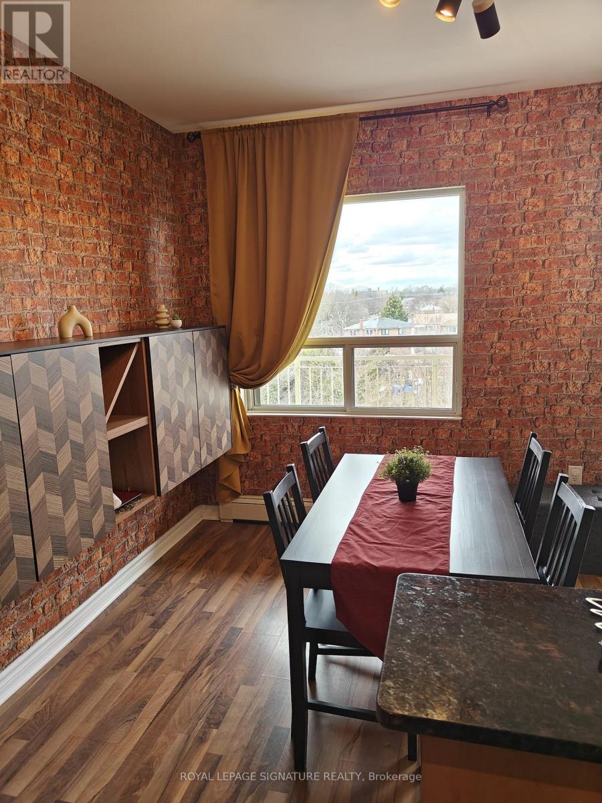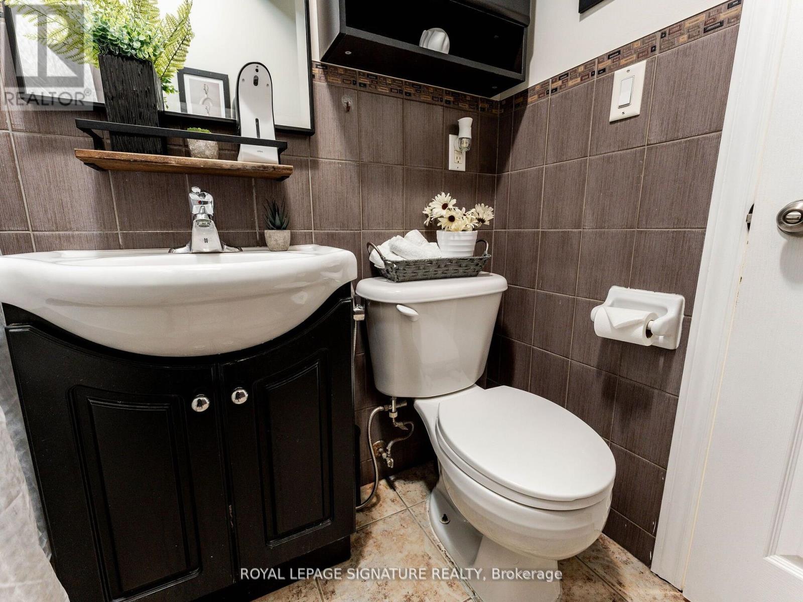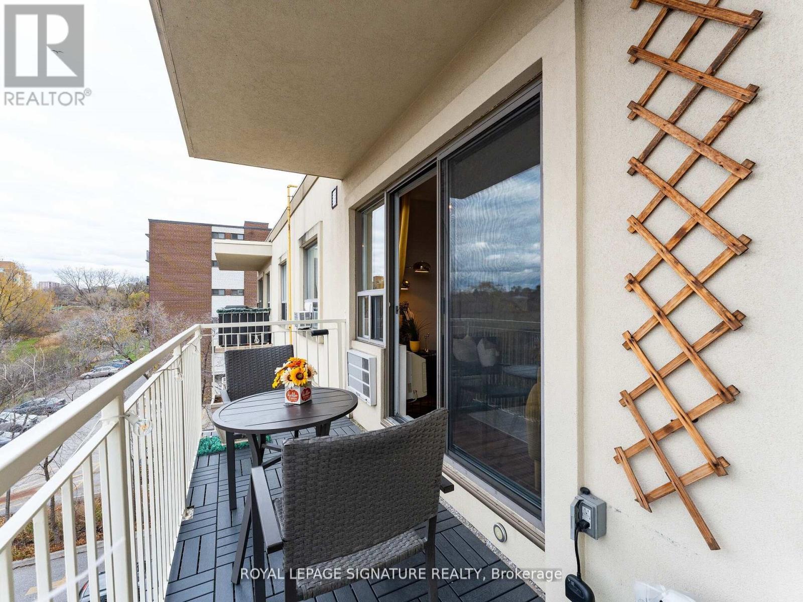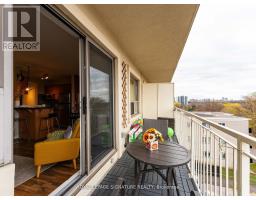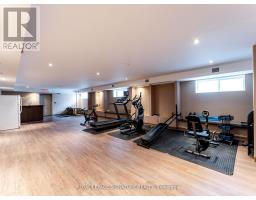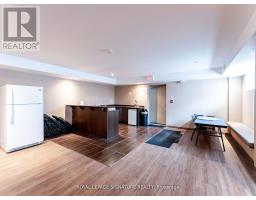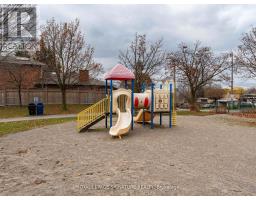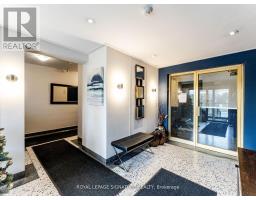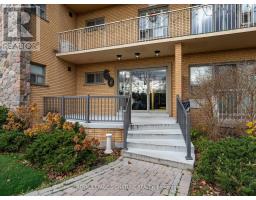404 - 60 Gulliver Road N Toronto, Ontario M6M 2A6
1 Bedroom
1 Bathroom
600 - 699 ft2
Wall Unit
Baseboard Heaters
$475,000Maintenance, Heat, Water, Common Area Maintenance, Insurance, Parking
$680.97 Monthly
Maintenance, Heat, Water, Common Area Maintenance, Insurance, Parking
$680.97 MonthlyIdeal Starter Home ! Close To Public Transit With Easy Access To Hys 401/400. Also enjoy another 100sqft of Balcony Facing North to Scenic Ravine View. Boutique Style Condo Building With 24 Units. Easy Access To Shopping, Day Care, School, Medical Center, and TTC Stop, Parks, Community Centers, etc too many to mention. Quiet Building with very low turnover. (id:50886)
Property Details
| MLS® Number | W12048325 |
| Property Type | Single Family |
| Community Name | Brookhaven-Amesbury |
| Amenities Near By | Hospital, Park, Place Of Worship, Public Transit, Schools |
| Community Features | Pet Restrictions |
| Features | Balcony |
| Parking Space Total | 1 |
| View Type | View |
Building
| Bathroom Total | 1 |
| Bedrooms Above Ground | 1 |
| Bedrooms Total | 1 |
| Age | 16 To 30 Years |
| Amenities | Exercise Centre, Party Room, Storage - Locker |
| Appliances | Dishwasher, Dryer, Microwave, Hood Fan, Stove, Washer, Refrigerator |
| Cooling Type | Wall Unit |
| Exterior Finish | Brick |
| Flooring Type | Laminate |
| Foundation Type | Concrete |
| Heating Fuel | Electric |
| Heating Type | Baseboard Heaters |
| Size Interior | 600 - 699 Ft2 |
| Type | Apartment |
Parking
| No Garage |
Land
| Access Type | Public Road |
| Acreage | No |
| Land Amenities | Hospital, Park, Place Of Worship, Public Transit, Schools |
Rooms
| Level | Type | Length | Width | Dimensions |
|---|---|---|---|---|
| Main Level | Dining Room | 5.94 m | 2.99 m | 5.94 m x 2.99 m |
| Main Level | Living Room | 5.33 m | 2.95 m | 5.33 m x 2.95 m |
| Main Level | Kitchen | 2.64 m | 2.43 m | 2.64 m x 2.43 m |
| Main Level | Primary Bedroom | 5.69 m | 4.39 m | 5.69 m x 4.39 m |
| Main Level | Bathroom | 2.03 m | 2.15 m | 2.03 m x 2.15 m |
Contact Us
Contact us for more information
Elena Diaz
Salesperson
www.elenadiaz.ca/
Royal LePage Signature Realty
201-30 Eglinton Ave West
Mississauga, Ontario L5R 3E7
201-30 Eglinton Ave West
Mississauga, Ontario L5R 3E7
(905) 568-2121
(905) 568-2588

