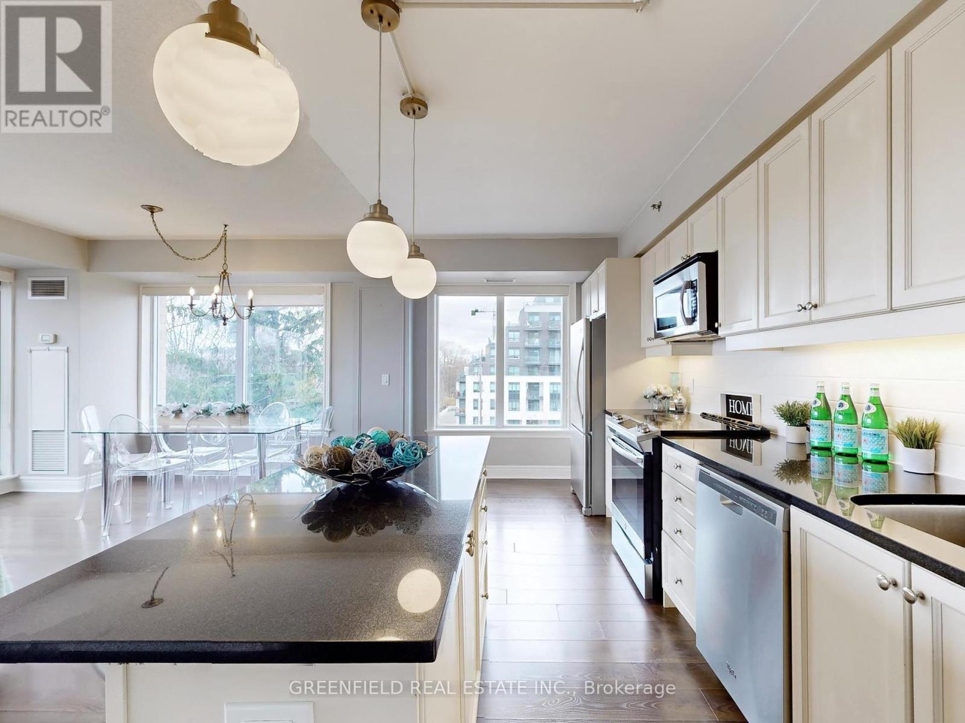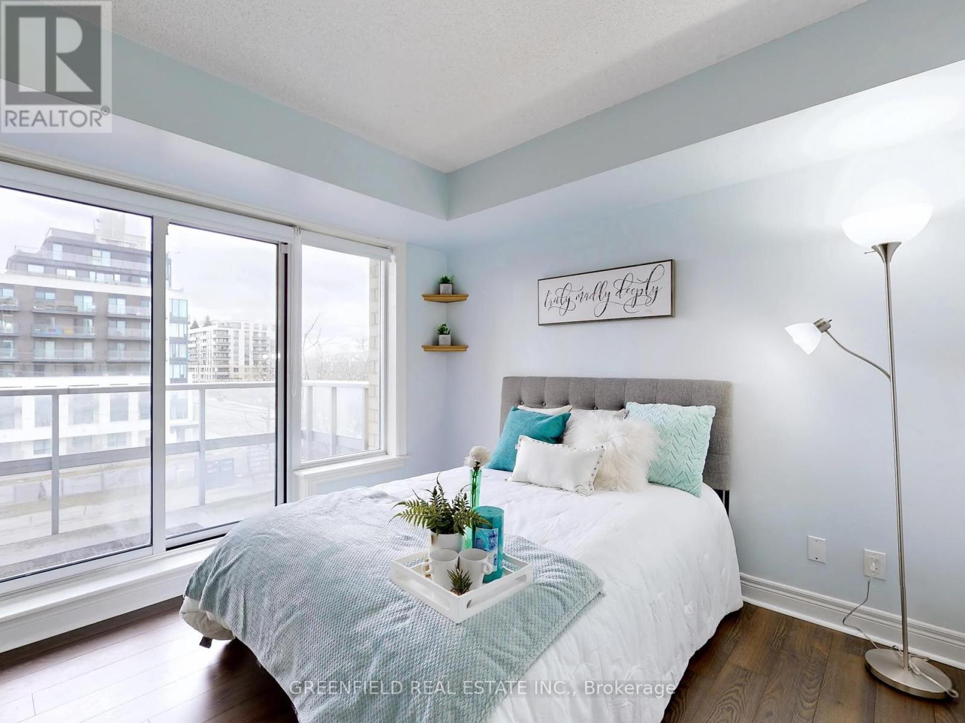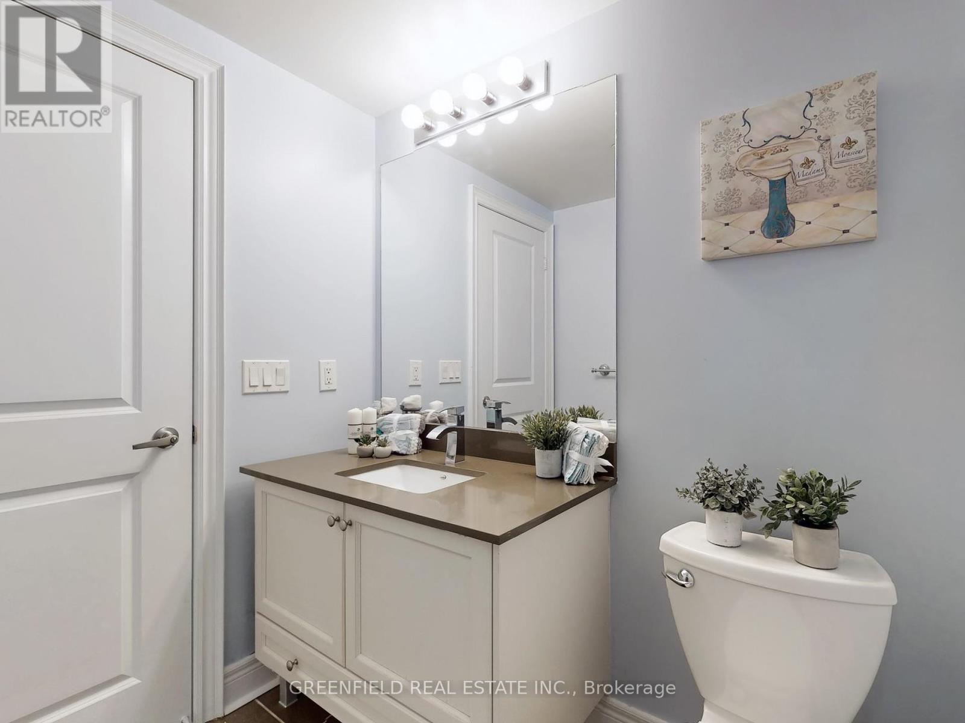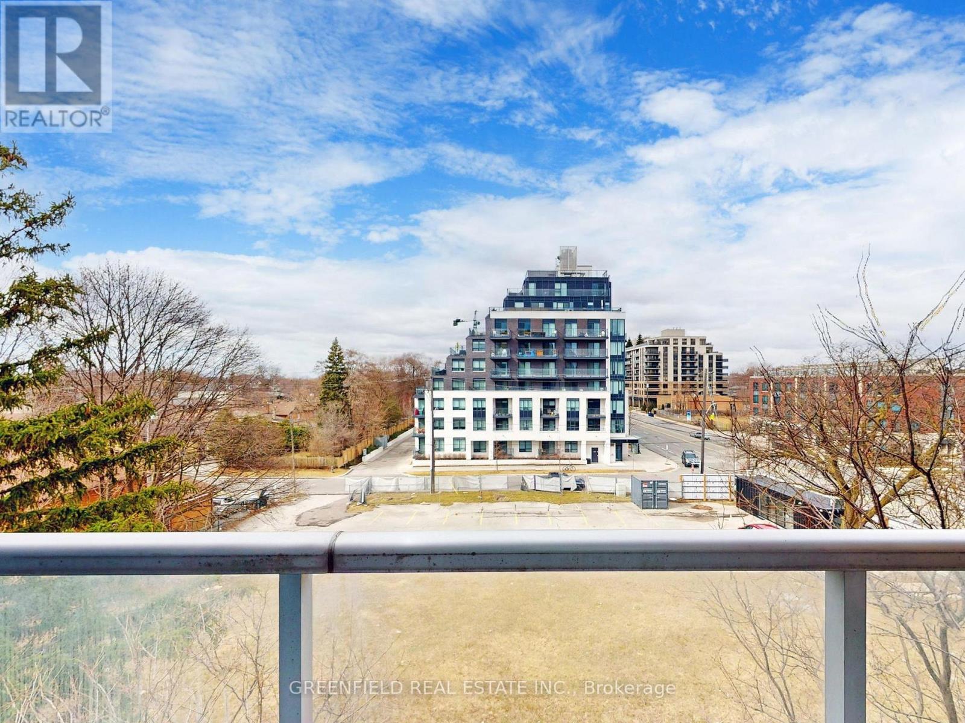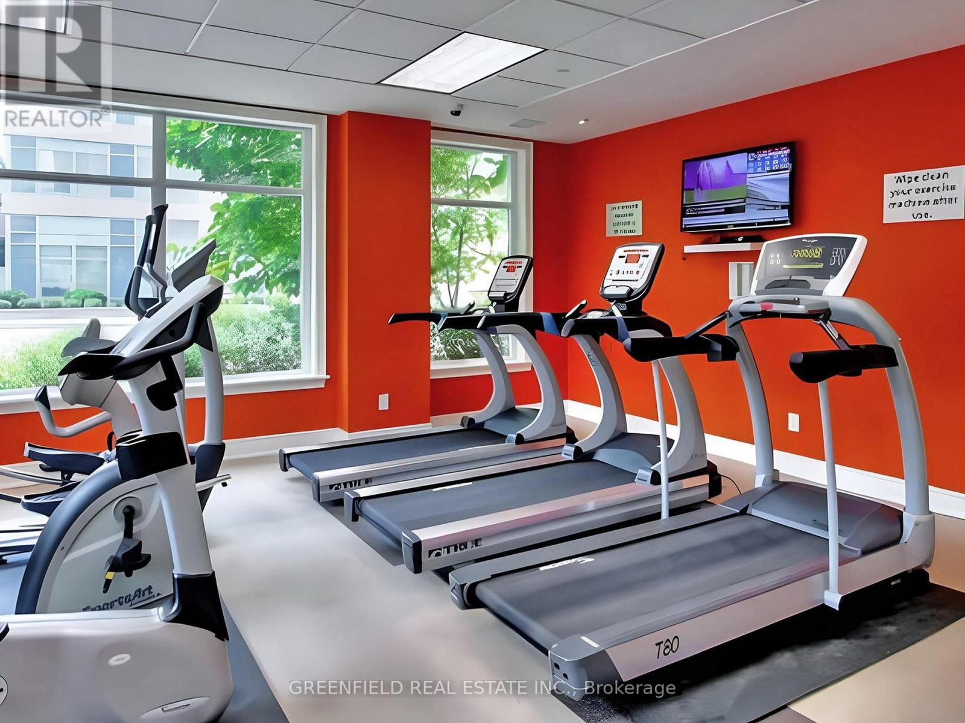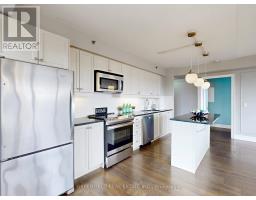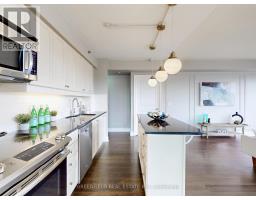404 - 701 Sheppard Avenue W Toronto, Ontario M3H 0B2
$849,900Maintenance, Heat, Water, Insurance, Parking, Common Area Maintenance
$1,033.24 Monthly
Maintenance, Heat, Water, Insurance, Parking, Common Area Maintenance
$1,033.24 MonthlyStunning 2 Bedroom, 2 Bathroom! In the luxury building of Sheppard Ave W! 1,060 Sq. Ft. of fantastic split bedroom layout! Very large Living dining space, overlooking a luxury large kitchen! Walk out to a massive south facing terrace overlooking the beautiful gardens. Clear sight of the CN Tower! 185 sq ft. Terrace! Bright and sunny all day long! Extra large master bedroom, with walk out to South facing Terrace! Large walk in closet, and a 4-pc luxury en-suite bathroom! Very large 2nd Bedroom, with private walk out to a 2nd west facing balcony! All Laminate Flooring! Luxury building at its best! 24 hour Concierge, Gym, party room, herb garden, main floor patio, beautiful roof top terrace! Ample Visitor Parking! Unit comes with a 2 parking spot, right beside a massive locker with private access. Amazing location right across Tim Horton's. Minutes walk to Metro grocery, Dollar Store, Starbucks, Pizza Pizza and More! Minutes drive from 401, and Yorkdale! Don't miss out on this one! (id:50886)
Property Details
| MLS® Number | C12041944 |
| Property Type | Single Family |
| Community Name | Clanton Park |
| Amenities Near By | Place Of Worship, Public Transit, Schools, Park |
| Community Features | Pet Restrictions |
| Features | In Suite Laundry |
| Parking Space Total | 1 |
| View Type | View |
Building
| Bathroom Total | 2 |
| Bedrooms Above Ground | 2 |
| Bedrooms Total | 2 |
| Amenities | Security/concierge, Exercise Centre, Party Room, Visitor Parking, Storage - Locker |
| Appliances | Dishwasher, Dryer, Hood Fan, Microwave, Stove, Washer, Window Coverings, Refrigerator |
| Cooling Type | Central Air Conditioning |
| Exterior Finish | Brick, Concrete |
| Fire Protection | Security Guard |
| Flooring Type | Laminate |
| Heating Fuel | Natural Gas |
| Heating Type | Forced Air |
| Size Interior | 1,000 - 1,199 Ft2 |
| Type | Apartment |
Parking
| Underground | |
| Garage |
Land
| Acreage | No |
| Land Amenities | Place Of Worship, Public Transit, Schools, Park |
Rooms
| Level | Type | Length | Width | Dimensions |
|---|---|---|---|---|
| Other | Living Room | 5.74 m | 4.21 m | 5.74 m x 4.21 m |
| Other | Dining Room | 5.74 m | 4.21 m | 5.74 m x 4.21 m |
| Other | Kitchen | 5.18 m | 2.13 m | 5.18 m x 2.13 m |
| Other | Primary Bedroom | 3.89 m | 3.35 m | 3.89 m x 3.35 m |
| Other | Bedroom 2 | 3.18 m | 2.89 m | 3.18 m x 2.89 m |
| Other | Bathroom | Measurements not available | ||
| Other | Bathroom | Measurements not available | ||
| Other | Other | 9.22 m | 1.83 m | 9.22 m x 1.83 m |
| Other | Other | 2.49 m | 1.45 m | 2.49 m x 1.45 m |
Contact Us
Contact us for more information
Anat Papp
Broker of Record
(416) 712-6807
www.anatpapp.com/
588 Mount Pleasant Rd Upper Flr
Toronto, Ontario M4S 2M8
(416) 226-1020
(416) 398-1021

















