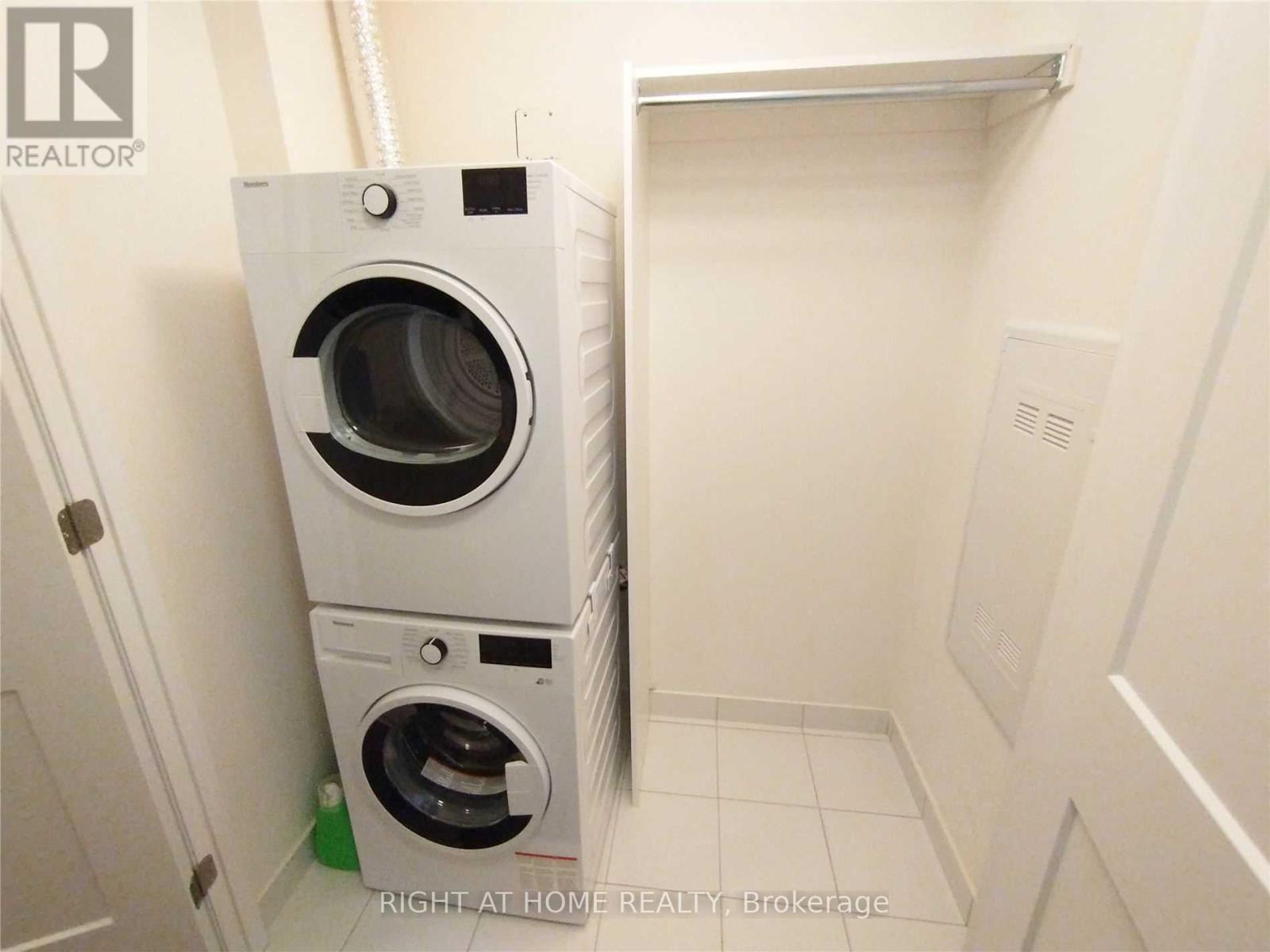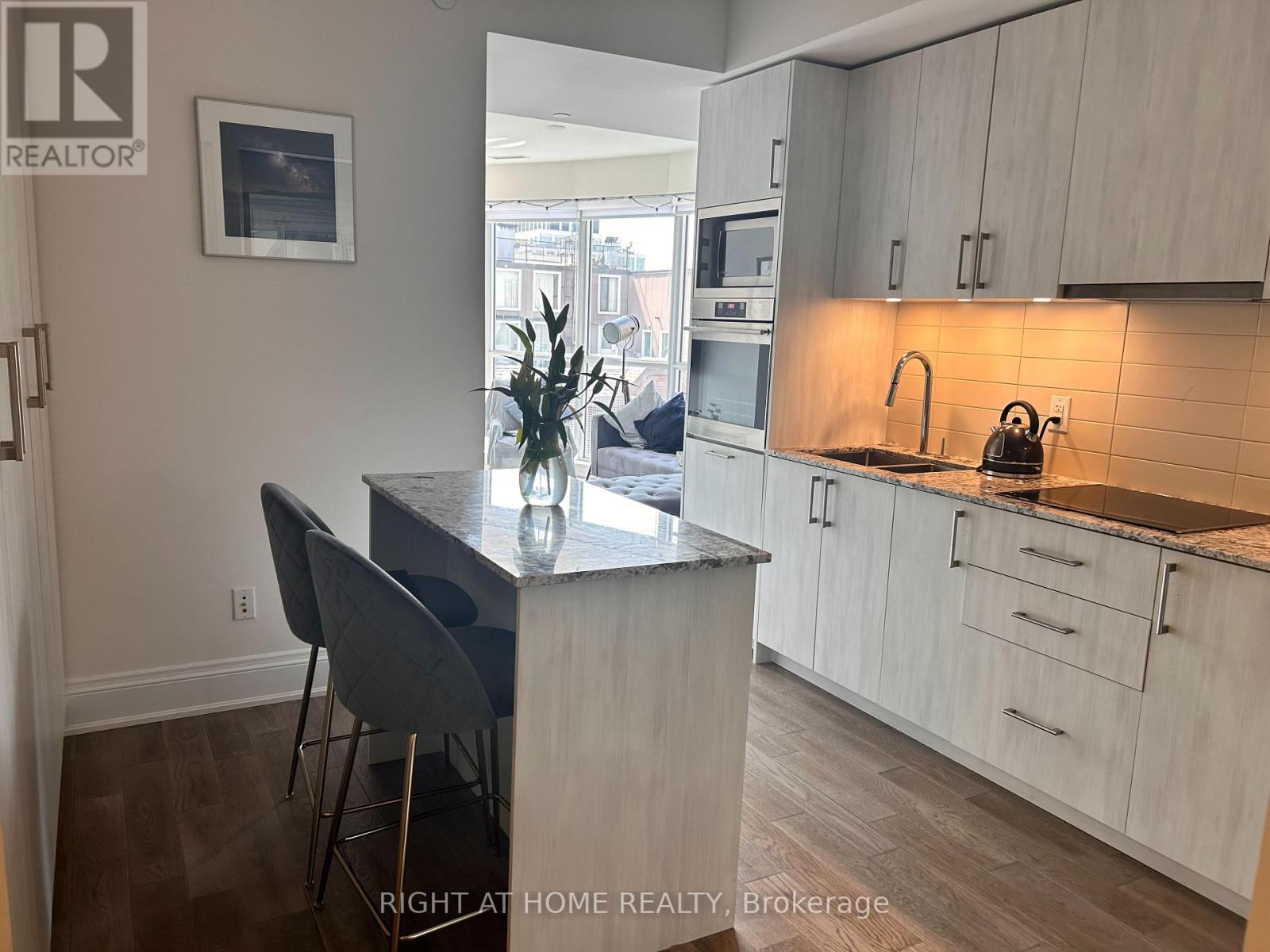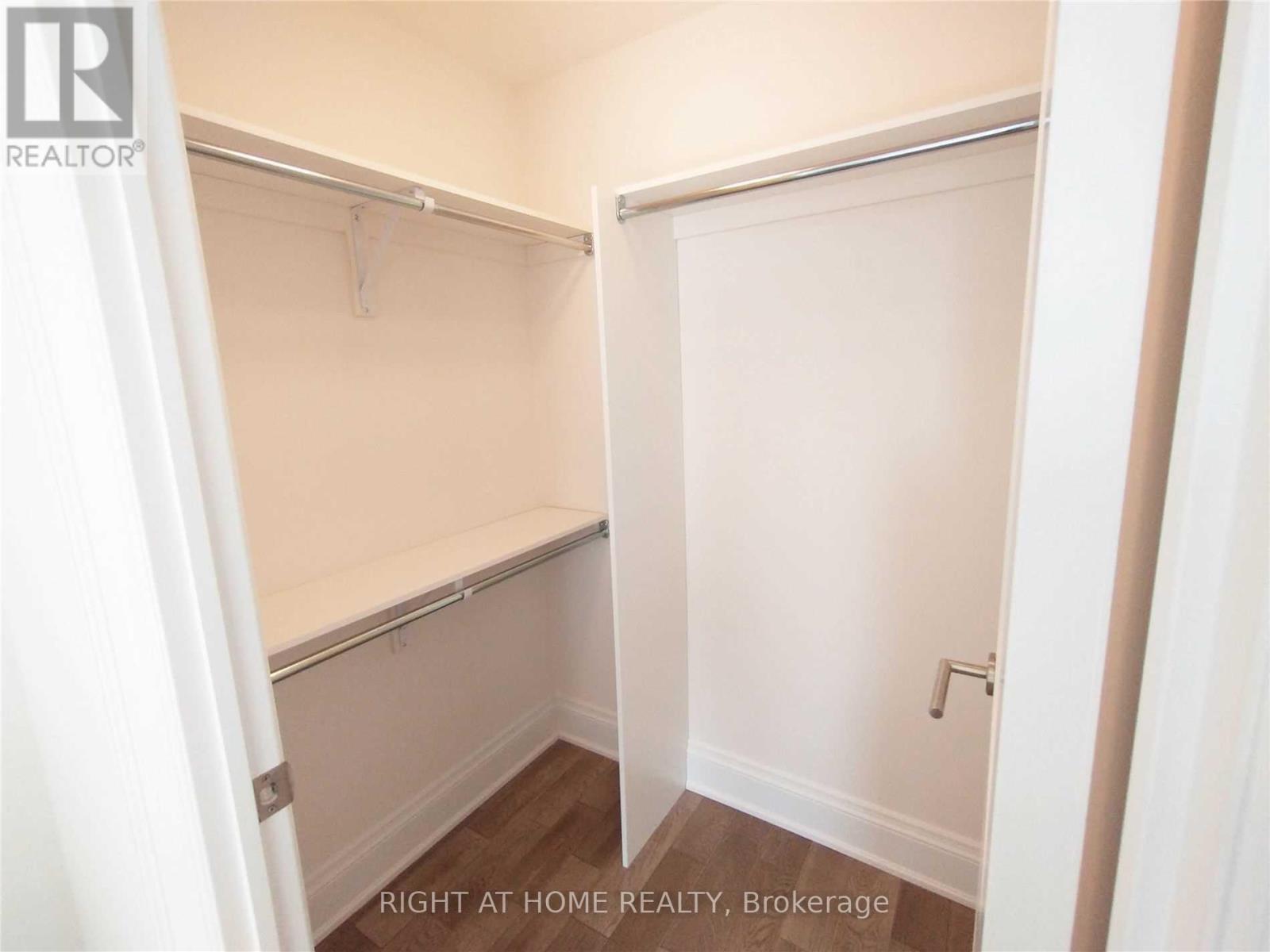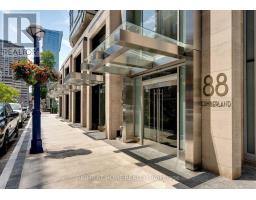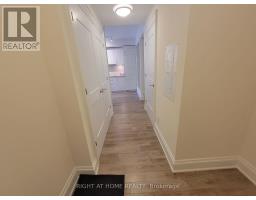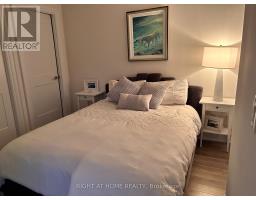404 - 88 Cumberland Street Toronto, Ontario M5R 1A3
$4,395 Monthly
Toronto's Best Location In The Heart Of Yorkville. This Corner 2 Br, 2 Bthrm Suite Is Open Concept That Offers Luxurious Finishes Throughout. Surrounded By Flagship Luxury Brands/The Finest Dining/5-Star Hotels/Salons/Cafes/Spas/Galleries/Boutiques/Rom Museum/U Of T, Subway Across The Street. 5 Star Amenities 24 Hr Concierge This Building Has It All. Spectacular Views Of Yorkville From Balcony. Underground Parking Included. Stunning Appliances: Stove/Oven, Refrigerator B/In Dishwasher And Washer/Dryer Ensuite Thousands Spent On Upgrades Including Heated Floors In Bathrooms, High-End Cabinetry And Flooring Throughout. (id:50886)
Property Details
| MLS® Number | C12195114 |
| Property Type | Single Family |
| Community Name | Annex |
| Amenities Near By | Hospital, Public Transit, Schools |
| Community Features | Pet Restrictions, Community Centre |
| Features | Balcony |
| Parking Space Total | 1 |
| View Type | View |
Building
| Bathroom Total | 2 |
| Bedrooms Above Ground | 2 |
| Bedrooms Total | 2 |
| Amenities | Security/concierge, Exercise Centre, Party Room |
| Appliances | Oven - Built-in |
| Cooling Type | Central Air Conditioning |
| Exterior Finish | Concrete |
| Flooring Type | Hardwood |
| Heating Fuel | Natural Gas |
| Heating Type | Forced Air |
| Size Interior | 800 - 899 Ft2 |
| Type | Apartment |
Parking
| Underground | |
| Garage |
Land
| Acreage | No |
| Land Amenities | Hospital, Public Transit, Schools |
Rooms
| Level | Type | Length | Width | Dimensions |
|---|---|---|---|---|
| Flat | Kitchen | 3.35 m | 3.46 m | 3.35 m x 3.46 m |
| Flat | Living Room | 5.79 m | 3.2 m | 5.79 m x 3.2 m |
| Flat | Dining Room | 5.79 m | 3.2 m | 5.79 m x 3.2 m |
| Flat | Primary Bedroom | 3.51 m | 2.74 m | 3.51 m x 2.74 m |
| Flat | Bedroom 2 | 3.05 m | 2.62 m | 3.05 m x 2.62 m |
| Flat | Bathroom | 3.05 m | 2.62 m | 3.05 m x 2.62 m |
| Flat | Bathroom | 2.9 m | 1.22 m | 2.9 m x 1.22 m |
| Flat | Foyer | 4.19 m | 1.46 m | 4.19 m x 1.46 m |
https://www.realtor.ca/real-estate/28413661/404-88-cumberland-street-toronto-annex-annex
Contact Us
Contact us for more information
Joey Khan
Salesperson
www.toronto-homes-guide.com/
150 Duncan Mill Rd #2
Toronto, Ontario M3B 3M4
(416) 551-6044
realestatebay.ca/







