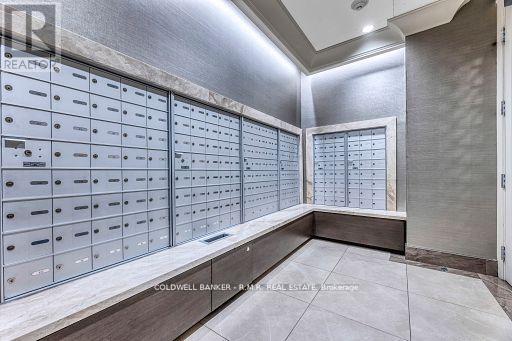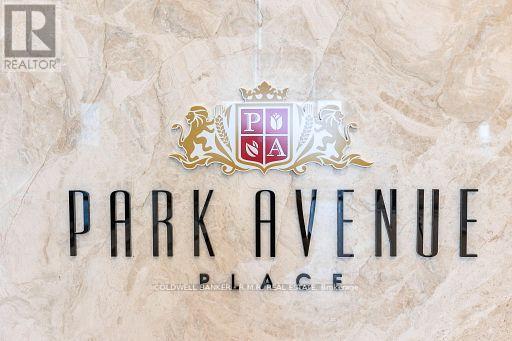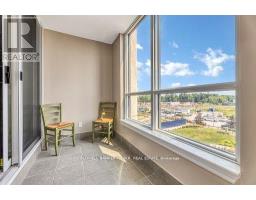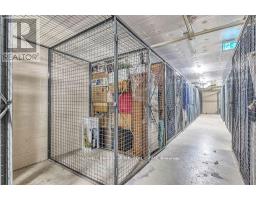404 - 9085 Jane Street Vaughan, Ontario L4K 0L8
$2,700 Monthly
Welcome to Park Avenue Tower B, where luxury living meets contemporary elegance. Step through the grand entrance and a team of dedicated Concierge/Security staff, with 24 hours to assist you. Unlock the doors of this suite, 2 bedroom, 1 bath, with sunroom and open balcony. With large windows there is an abundance of natural light, bringing the outside in. Nestled in the heart of Vaughan, you will enjoy convenient access to Vaughan Mills, Cortellucci Hospital, dining/entertainment options. Easily accessible via major highways or public transit at your doorstep. Enjoy the privilege of your own parking space & use of your private locker. Whether you have the freedom to work/play at home or retire after a hard day at the office, imagine unwinding in the open concept living room, perfect for entertaining guests or an intimate, quiet evening. The gourmet kitchen is a chef's culinary delight, featuring integrated Fisher Paykel top-of-line appliances, sleek quartz countertops & practical island with ample storage space, perfect for casual breakfast or hosting a dinner party. Retreat to one of the two bedrooms, each offering a tranquil sanctuary for rest & relaxation. With its clearly functional layout, choose to use the versatile sunroom space as a home office, play area, or other possibilities. As a resident of Park Avenue you will have access to unparalleled amenities, including state of the art fitness centre, reading/games rooms, theatre & elegant party room, guest suite & serene outdoor terrace on 7th Floor. First and last to be paid by bank draft or certified cheque. Further monthly payments to be paid by etransfer. Some pictures are virtually staged. Assigned parking is available for an extra $50.00/mo. (id:50886)
Property Details
| MLS® Number | N12065748 |
| Property Type | Single Family |
| Community Name | Concord |
| Amenities Near By | Hospital, Park, Place Of Worship, Public Transit |
| Community Features | Pet Restrictions, Community Centre |
| Features | Balcony, Carpet Free, In Suite Laundry |
| Parking Space Total | 1 |
Building
| Bathroom Total | 1 |
| Bedrooms Above Ground | 2 |
| Bedrooms Total | 2 |
| Amenities | Security/concierge, Exercise Centre, Party Room, Visitor Parking, Storage - Locker |
| Appliances | Oven - Built-in, Range, Window Coverings |
| Cooling Type | Central Air Conditioning |
| Exterior Finish | Concrete |
| Heating Fuel | Natural Gas |
| Heating Type | Forced Air |
| Size Interior | 600 - 699 Ft2 |
| Type | Apartment |
Parking
| Underground | |
| Garage |
Land
| Acreage | No |
| Land Amenities | Hospital, Park, Place Of Worship, Public Transit |
Rooms
| Level | Type | Length | Width | Dimensions |
|---|---|---|---|---|
| Main Level | Kitchen | 3.11 m | 3.36 m | 3.11 m x 3.36 m |
| Main Level | Living Room | 3.11 m | 3.18 m | 3.11 m x 3.18 m |
| Main Level | Primary Bedroom | 3.46 m | 2.87 m | 3.46 m x 2.87 m |
| Main Level | Bedroom | 2.79 m | 3.1 m | 2.79 m x 3.1 m |
| Main Level | Bathroom | 1.52 m | 2.39 m | 1.52 m x 2.39 m |
https://www.realtor.ca/real-estate/28128785/404-9085-jane-street-vaughan-concord-concord
Contact Us
Contact us for more information
Lana Millson
Salesperson
438 Division St Unit 1a
Cobourg, Ontario K9A 3R8
(905) 372-9323
(905) 372-5865
www.cbrmr.com/







































































